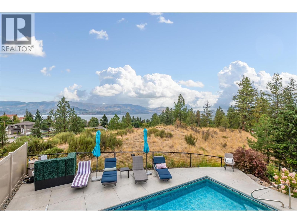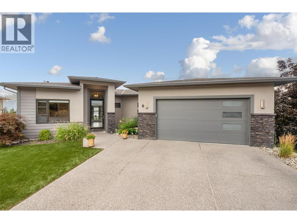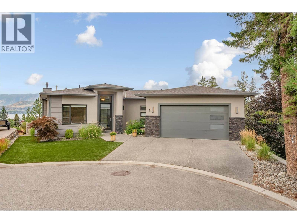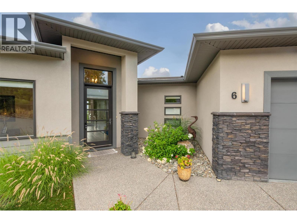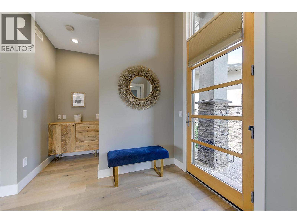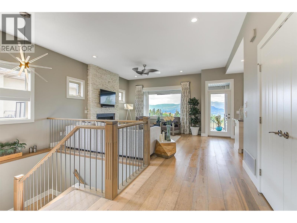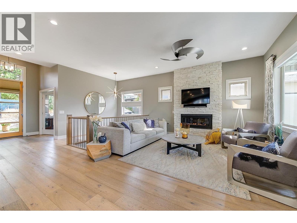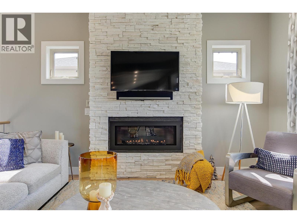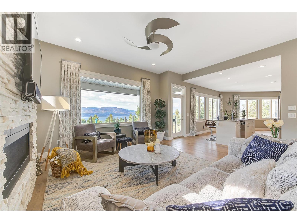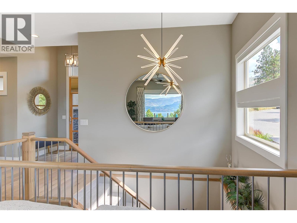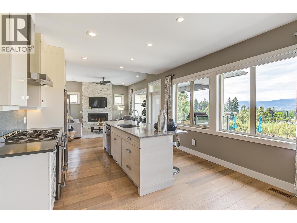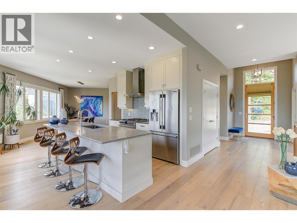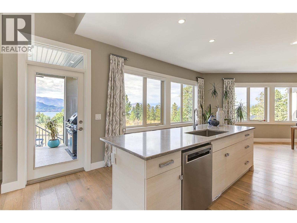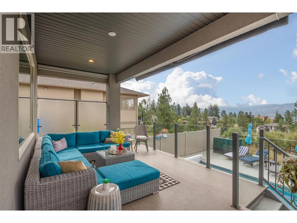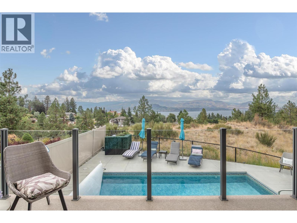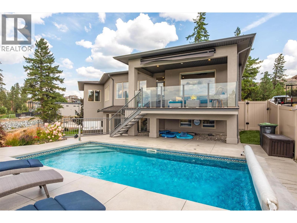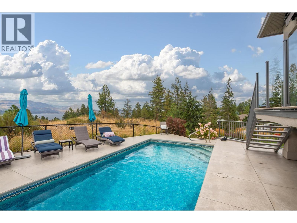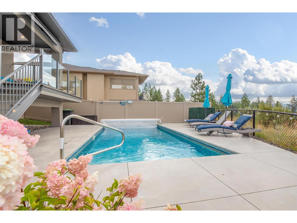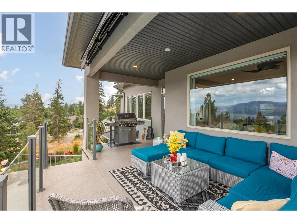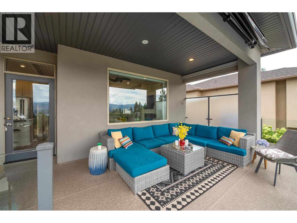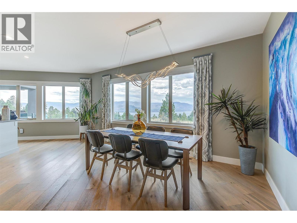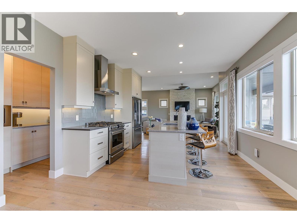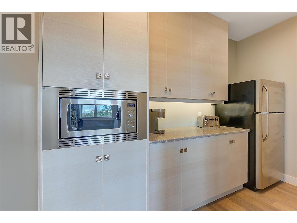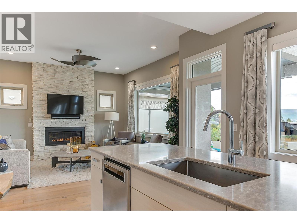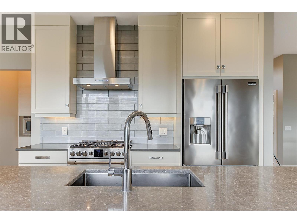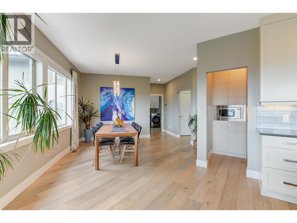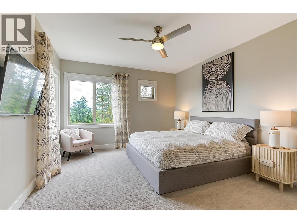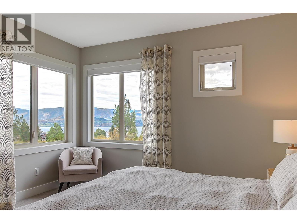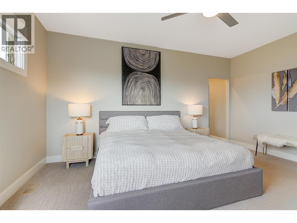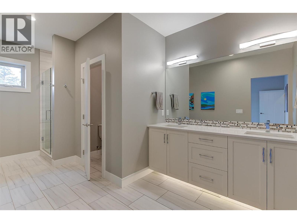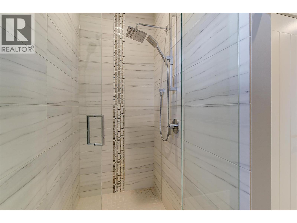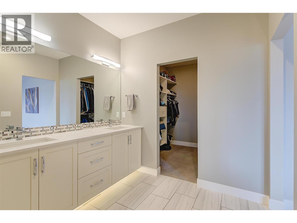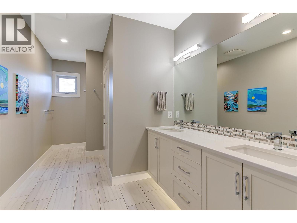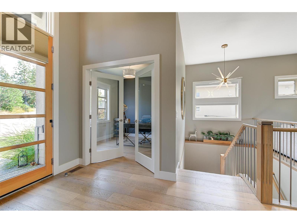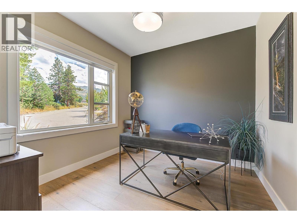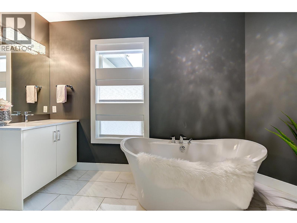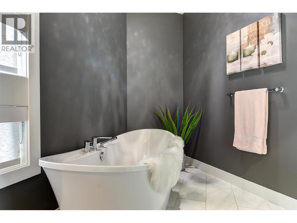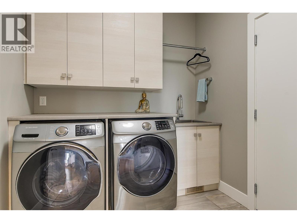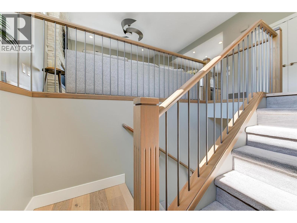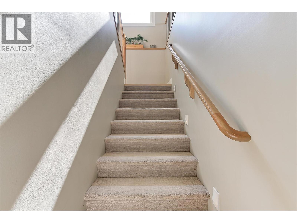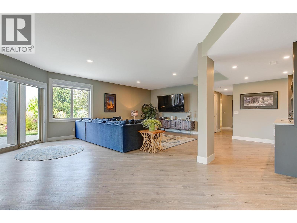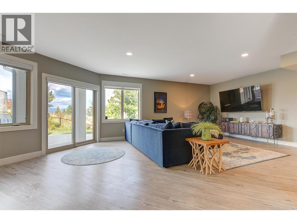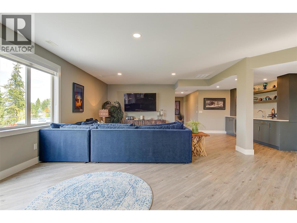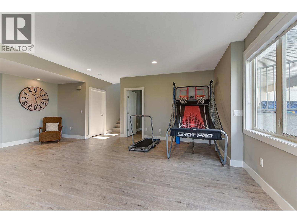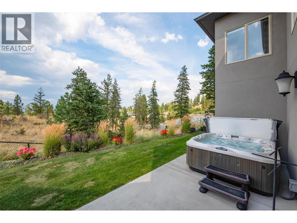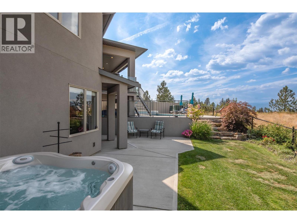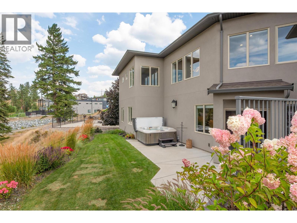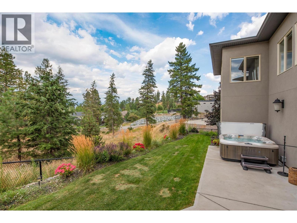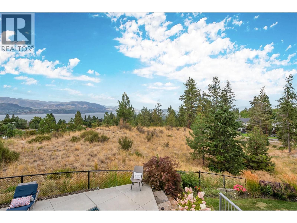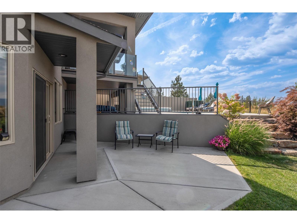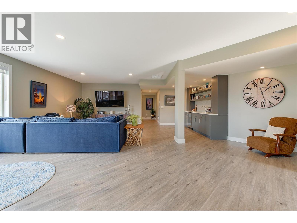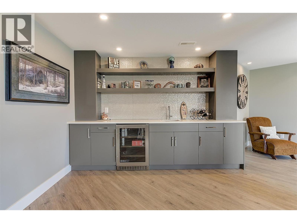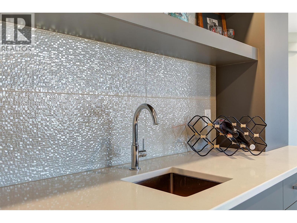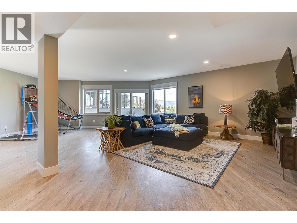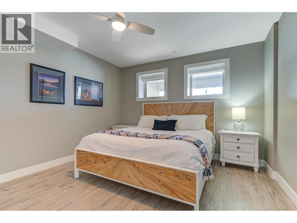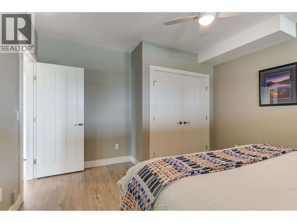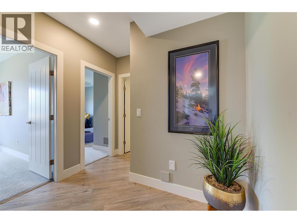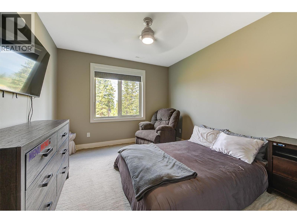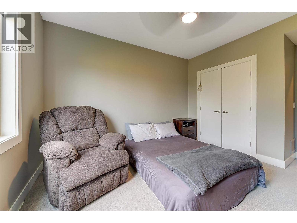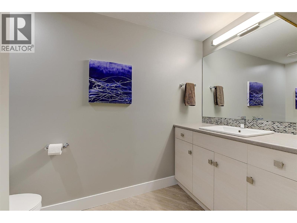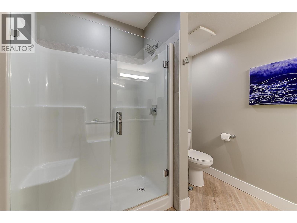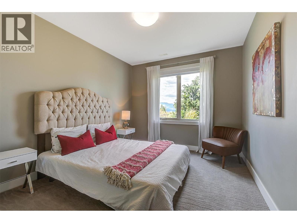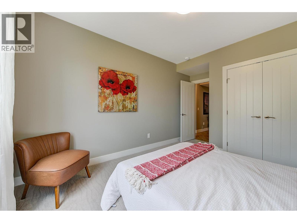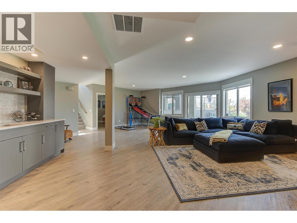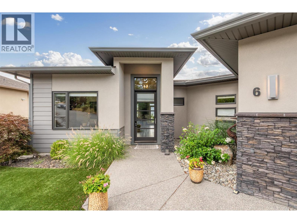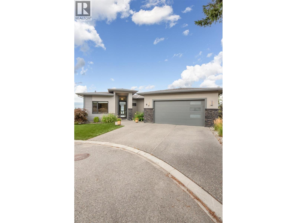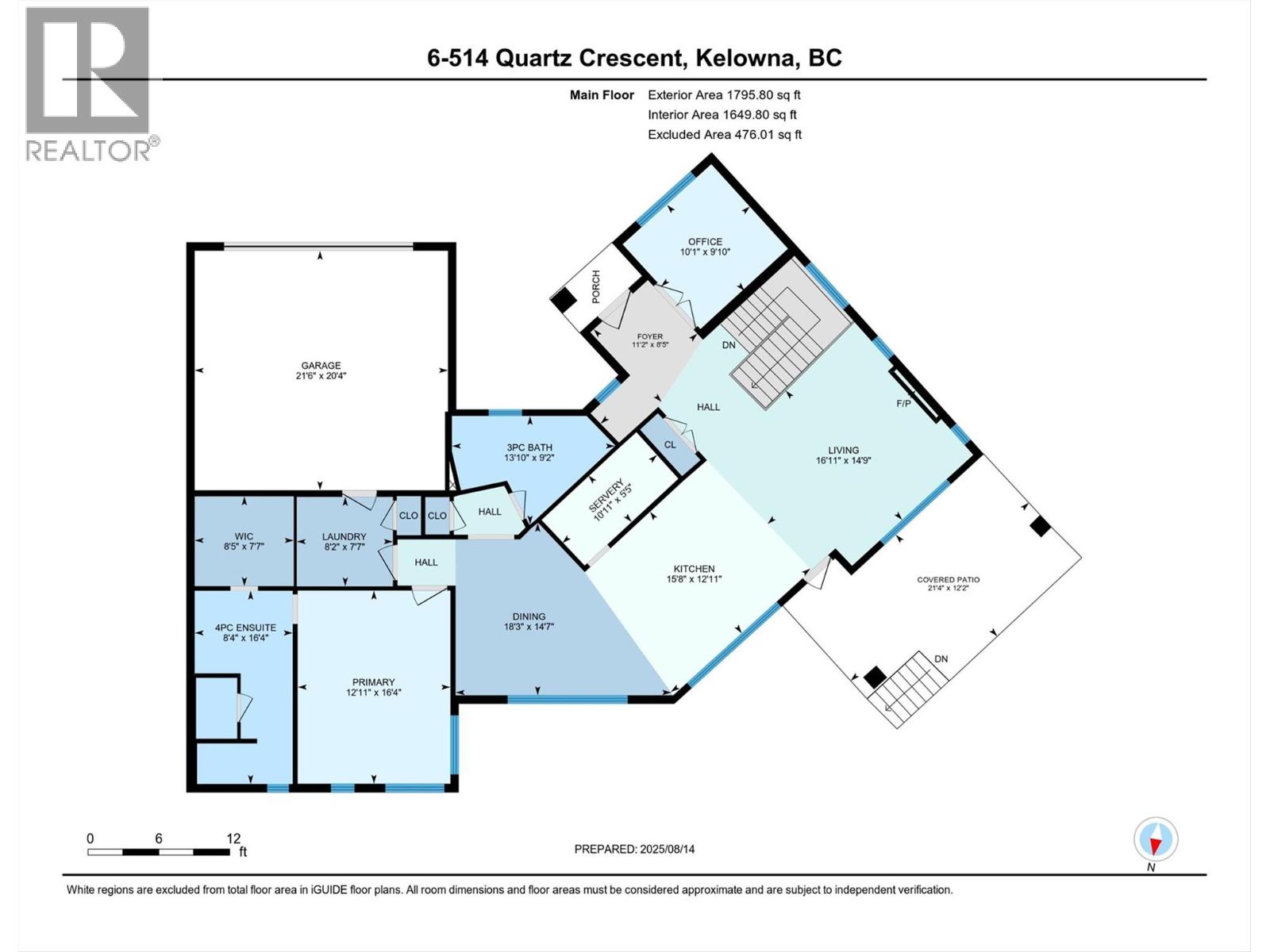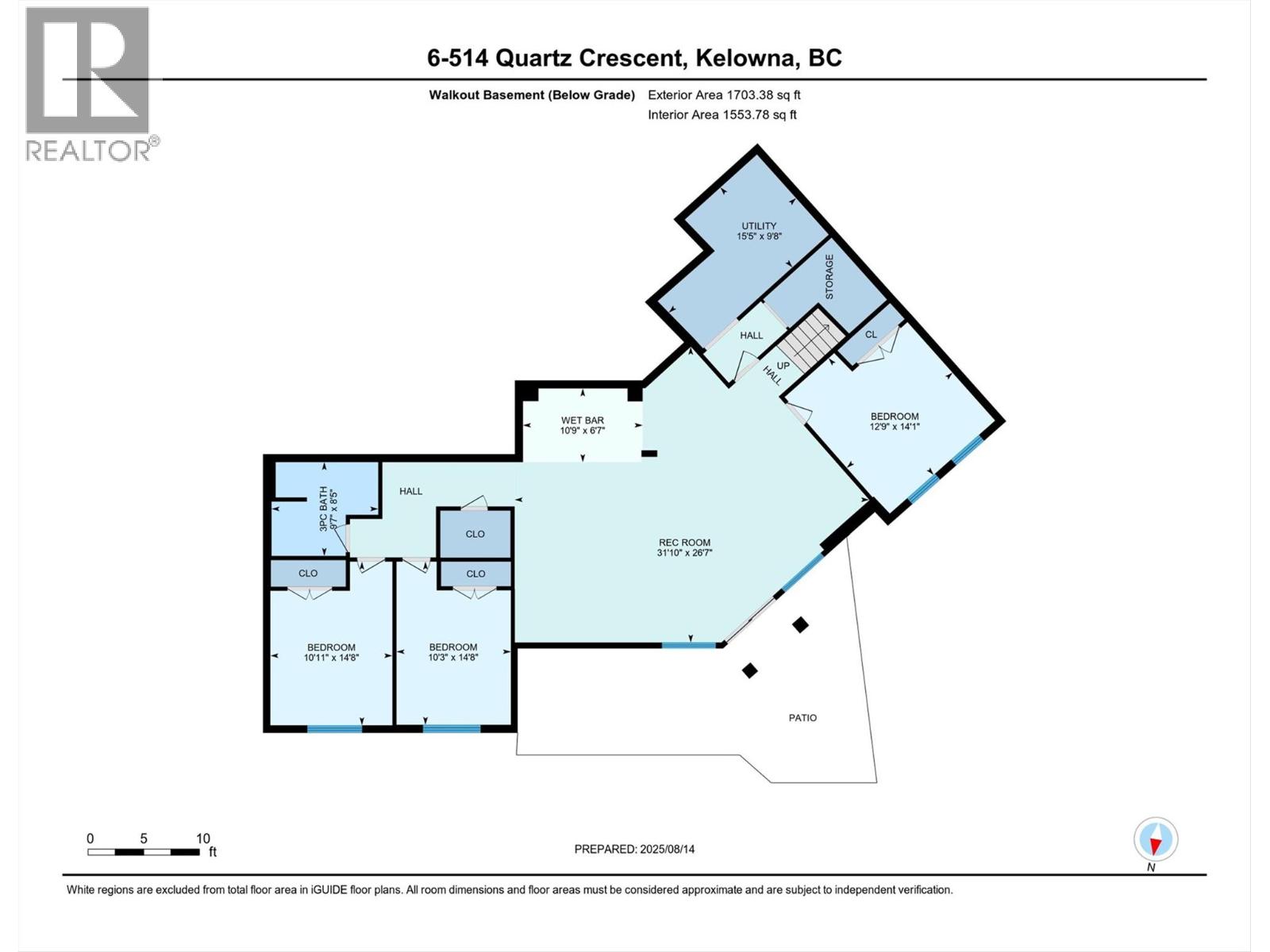514 Quartz Crescent Unit# 6 Kelowna, British Columbia v1w 5c5
$1,499,000Maintenance,
$200 Monthly
Maintenance,
$200 MonthlyLOCATION, LOCATION – Upper Mission 4-Bedroom with Pool & Lake Views. Stunning 4-bedroom, 3-bathroom home in highly sought-after Upper Mission offering panoramic lake and city views from nearly every room. Bright, open layout with spacious living area, large windows, and a gourmet kitchen featuring granite countertops, generous island, and butler’s pantry with second fridge. Primary suite includes a walk-in shower; three additional bedrooms plus den provide ample space for family or work-from-home. Walkout basement with expansive windows, soundproofed ceilings, and open design ideal for entertaining, games, or media space. Outdoor living at its finest with saltwater pool, secluded hot tub, covered balcony with awning, and fully fenced low-maintenance yard with artificial turf — perfect for pets and kids. Enjoy ultimate privacy with a property behind that is not suitable for subdivision. Located on a quiet, private 6-home street, just minutes to top-rated schools, parks, trails, wineries, and the new shopping centre (Save-On-Foods, Shoppers, Starbucks). Extras include water in strata fee ($200/month), dual-zone HVAC, wide plank engineered hardwood, and quality finishes throughout. A rare opportunity to own a view property in one of Kelowna’s most desirable neighbourhoods. (id:60329)
Property Details
| MLS® Number | 10359176 |
| Property Type | Single Family |
| Neigbourhood | Upper Mission |
| Community Name | Quartz |
| Community Features | Pets Allowed |
| Features | Irregular Lot Size, Balcony, Two Balconies |
| Parking Space Total | 6 |
| View Type | City View, Lake View, Mountain View |
Building
| Bathroom Total | 3 |
| Bedrooms Total | 4 |
| Appliances | Refrigerator, Range - Gas |
| Constructed Date | 2017 |
| Construction Style Attachment | Detached |
| Cooling Type | Central Air Conditioning |
| Flooring Type | Carpeted, Hardwood, Porcelain Tile |
| Heating Type | See Remarks |
| Roof Material | Asphalt Shingle |
| Roof Style | Unknown |
| Stories Total | 2 |
| Size Interior | 3,245 Ft2 |
| Type | House |
| Utility Water | Municipal Water |
Parking
| Attached Garage | 2 |
Land
| Acreage | No |
| Landscape Features | Underground Sprinkler |
| Sewer | Municipal Sewage System |
| Size Frontage | 45 Ft |
| Size Irregular | 0.2 |
| Size Total | 0.2 Ac|under 1 Acre |
| Size Total Text | 0.2 Ac|under 1 Acre |
| Zoning Type | Unknown |
Rooms
| Level | Type | Length | Width | Dimensions |
|---|---|---|---|---|
| Lower Level | Other | 6'7'' x 10'9'' | ||
| Lower Level | Storage | 9'8'' x 15'5'' | ||
| Lower Level | 3pc Bathroom | 8'5'' x 9'7'' | ||
| Lower Level | Bedroom | 14'8'' x 10'11'' | ||
| Lower Level | Bedroom | 14'8'' x 10'3'' | ||
| Lower Level | Bedroom | 14'1'' x 12'9'' | ||
| Lower Level | Great Room | 26'7'' x 31'10'' | ||
| Main Level | Other | 12'2'' x 21'4'' | ||
| Main Level | Laundry Room | 7'7'' x 8'2'' | ||
| Main Level | Other | 7'7'' x 8'5'' | ||
| Main Level | 4pc Ensuite Bath | 16'4'' x 8'4'' | ||
| Main Level | Primary Bedroom | 16'4'' x 12'11'' | ||
| Main Level | 3pc Bathroom | 9'2'' x 13'10'' | ||
| Main Level | Other | 5'5'' x 10'11'' | ||
| Main Level | Dining Room | 14'7'' x 18'3'' | ||
| Main Level | Kitchen | 12'11'' x 15'8'' | ||
| Main Level | Living Room | 14'9'' x 16'11'' | ||
| Main Level | Office | 9'10'' x 10'1'' | ||
| Main Level | Foyer | 8'5'' x 11'2'' |
https://www.realtor.ca/real-estate/28738020/514-quartz-crescent-unit-6-kelowna-upper-mission
Contact Us
Contact us for more information
