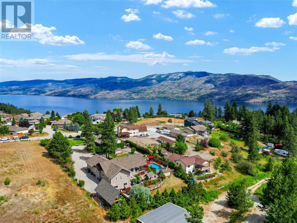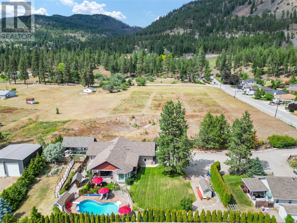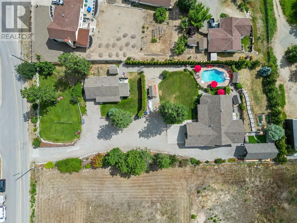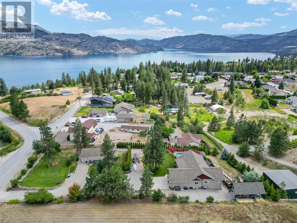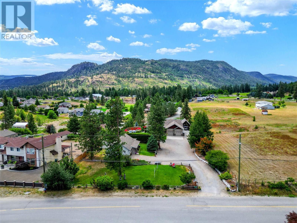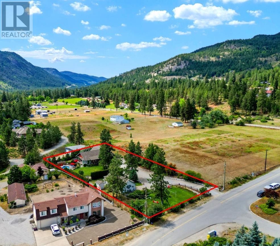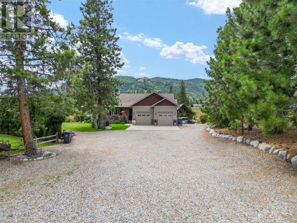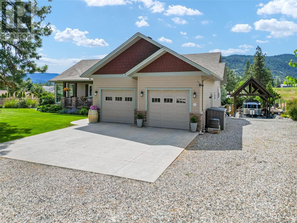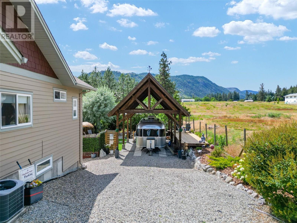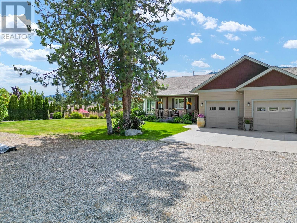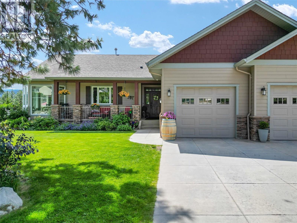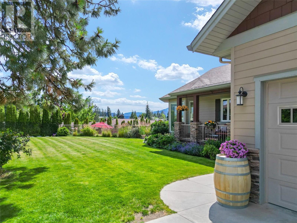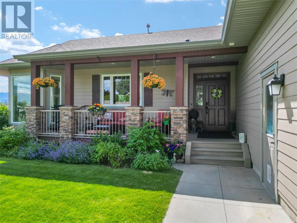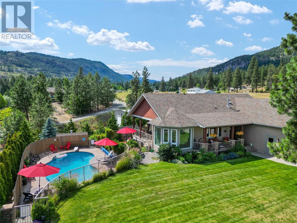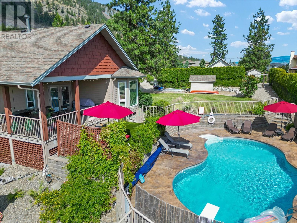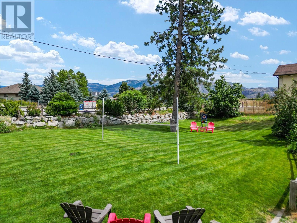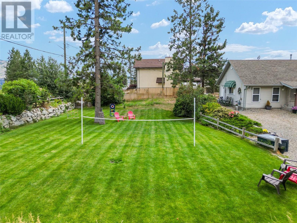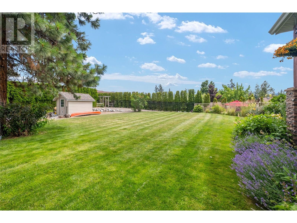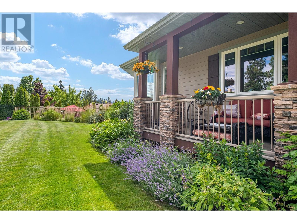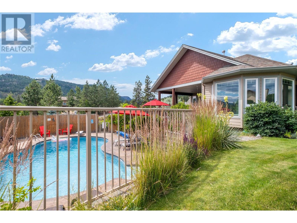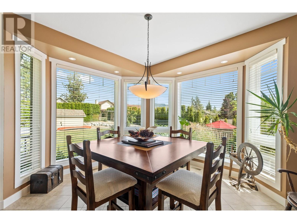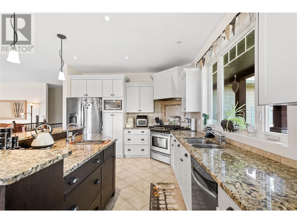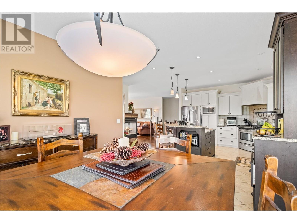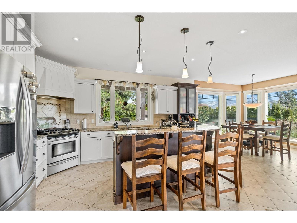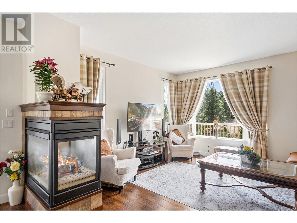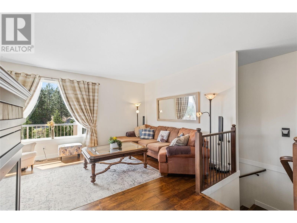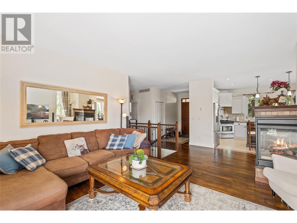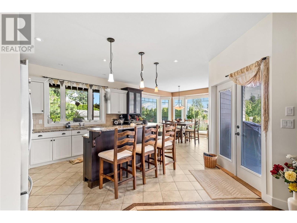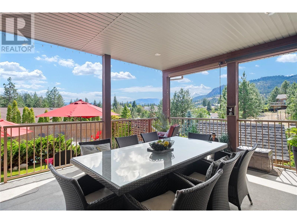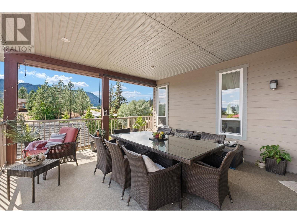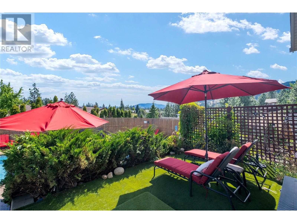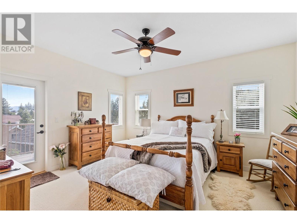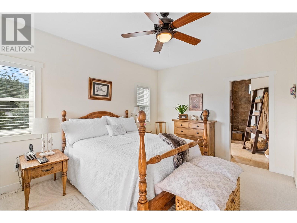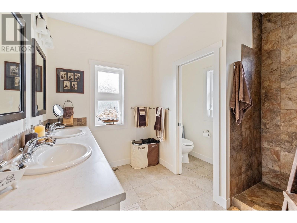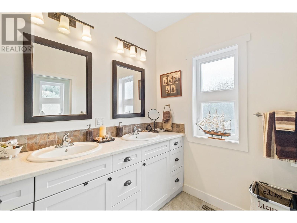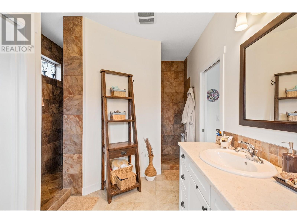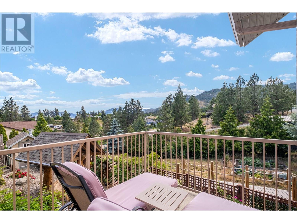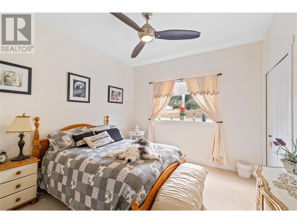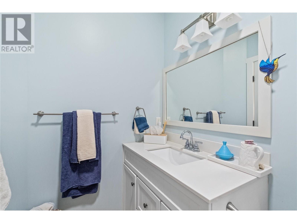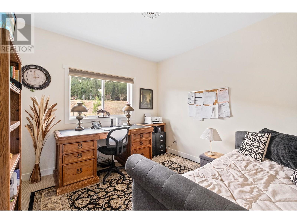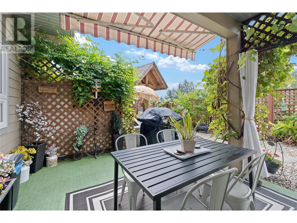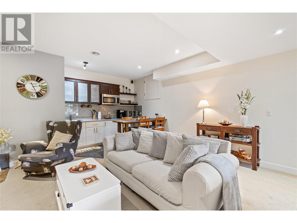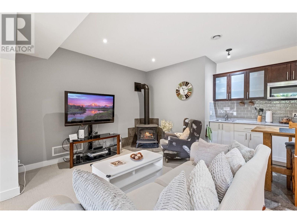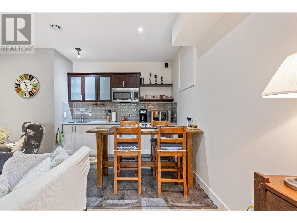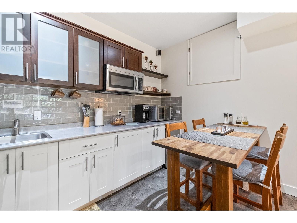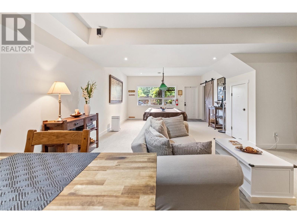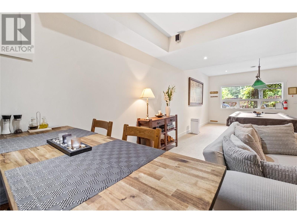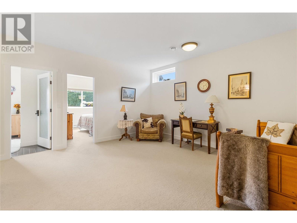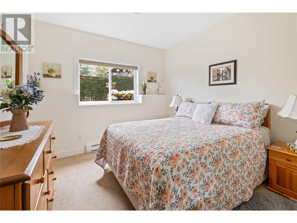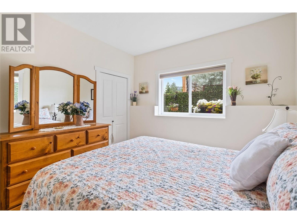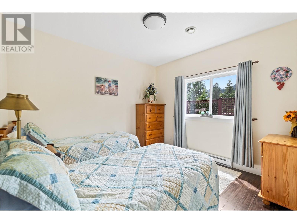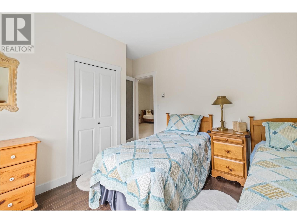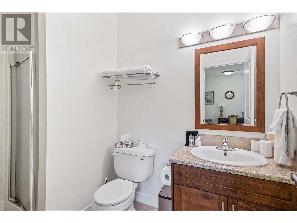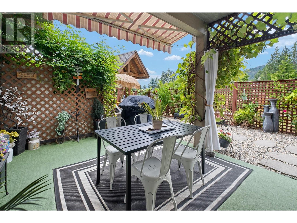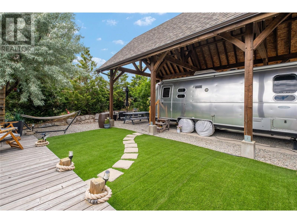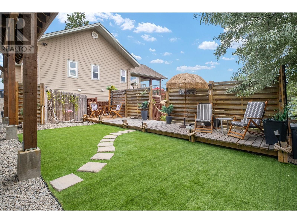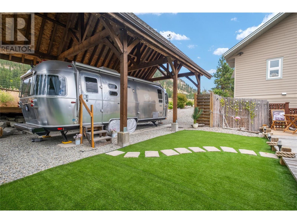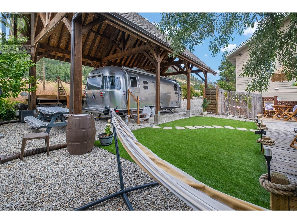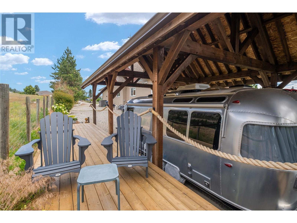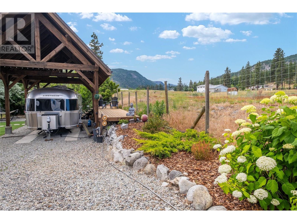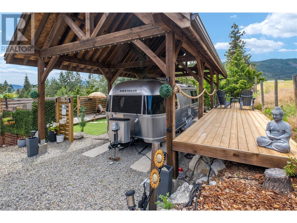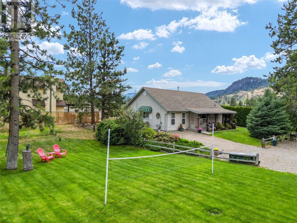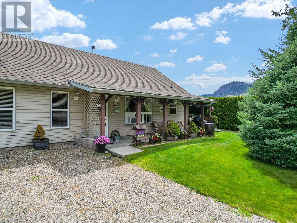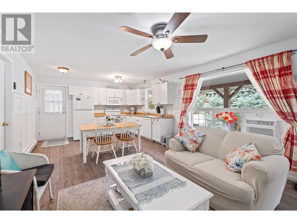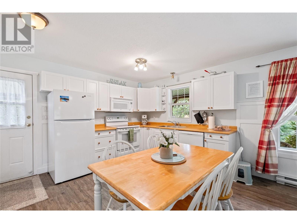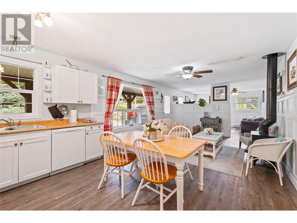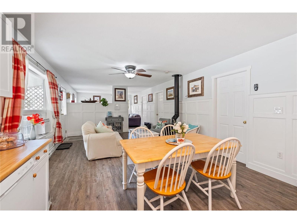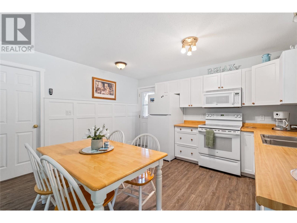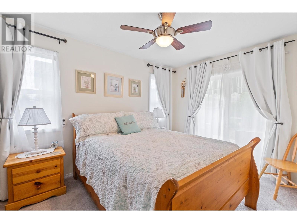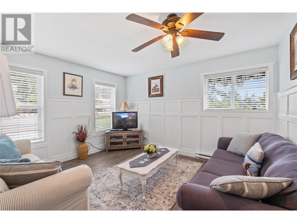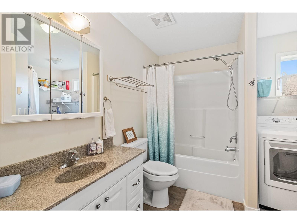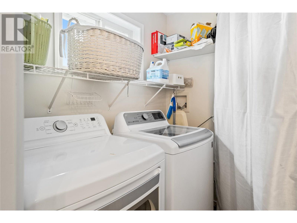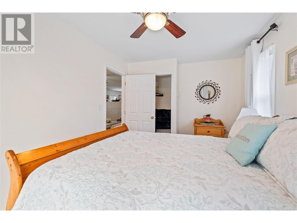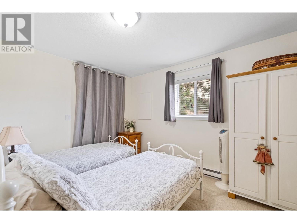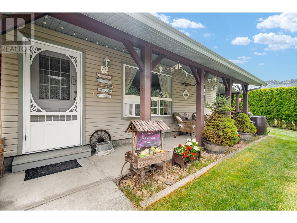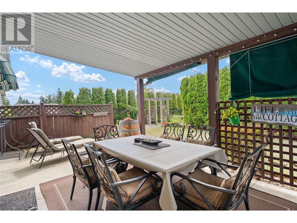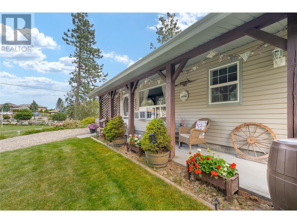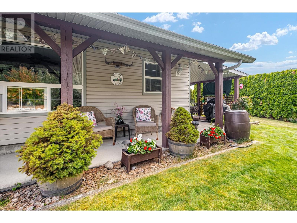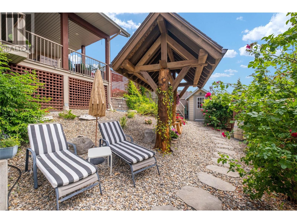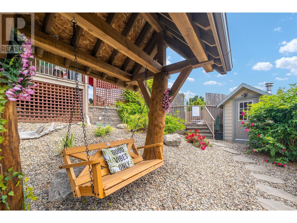5 Bedroom
4 Bathroom
3,474 ft2
Ranch
Inground Pool, Outdoor Pool, Pool
Central Air Conditioning
Forced Air
Acreage
Underground Sprinkler
$2,000,000
Beautiful Peachland Paradise with incredible income potential. This private 1-acre estate features a spacious main house with 5 bedrooms, 3.5 bathrooms, gas fireplaces, tile and hardwood floors. The modern kitchen boasts shaker-style cabinets, granite counters, an island, dining area and SS appliances. While the primary bedroom includes a walk-in closet, a luxurious ensuite with a separate water closet, double vanity and walk-in shower with a dual entrance and body jets. Large windows throughout the house flood the interior with natural light and the serene views can be enjoyed in nearly every room. The charming carriage house offers 2 bedrooms and a cozy gas fireplace. Enjoy a heated saltwater pool, covered RV port, picnic area, garden, a versatile games area and three sheds on the beautifully landscaped property. Backing onto a pasture and ALR land, this serene oasis also includes a covered patio, NG hookup, is wired for a hot tub, and deck access from the primary bedroom. With extra parking, great neighbours and a suite-able layout. Don't miss this true gem offering luxurious resort-like living just minutes from downtown and the beach, with fantastic investment opportunities. (id:60329)
Property Details
|
MLS® Number
|
10354583 |
|
Property Type
|
Single Family |
|
Neigbourhood
|
Peachland |
|
Community Features
|
Pets Allowed |
|
Features
|
Balcony |
|
Parking Space Total
|
12 |
|
Pool Type
|
Inground Pool, Outdoor Pool, Pool |
Building
|
Bathroom Total
|
4 |
|
Bedrooms Total
|
5 |
|
Appliances
|
Refrigerator, Dishwasher, Dryer, Cooktop - Gas, Washer |
|
Architectural Style
|
Ranch |
|
Basement Type
|
Full |
|
Constructed Date
|
2007 |
|
Construction Style Attachment
|
Detached |
|
Cooling Type
|
Central Air Conditioning |
|
Flooring Type
|
Hardwood, Tile |
|
Half Bath Total
|
1 |
|
Heating Type
|
Forced Air |
|
Roof Material
|
Asphalt Shingle |
|
Roof Style
|
Unknown |
|
Stories Total
|
2 |
|
Size Interior
|
3,474 Ft2 |
|
Type
|
House |
|
Utility Water
|
Municipal Water |
Parking
Land
|
Acreage
|
Yes |
|
Landscape Features
|
Underground Sprinkler |
|
Sewer
|
Septic Tank |
|
Size Irregular
|
1 |
|
Size Total
|
1 Ac|100+ Acres |
|
Size Total Text
|
1 Ac|100+ Acres |
|
Zoning Type
|
Unknown |
Rooms
| Level |
Type |
Length |
Width |
Dimensions |
|
Basement |
Bedroom |
|
|
11'5'' x 11'1'' |
|
Basement |
3pc Bathroom |
|
|
5'3'' x 9'3'' |
|
Basement |
Utility Room |
|
|
12' x 24' |
|
Basement |
Bedroom |
|
|
10'10'' x 10'7'' |
|
Basement |
Den |
|
|
14'10'' x 15'8'' |
|
Basement |
Family Room |
|
|
28'3'' x 15' |
|
Main Level |
6pc Ensuite Bath |
|
|
14' x 9'9'' |
|
Main Level |
Primary Bedroom |
|
|
14'9'' x 19'9'' |
|
Main Level |
Bedroom |
|
|
10'8'' x 11'7'' |
|
Main Level |
4pc Bathroom |
|
|
5'2'' x 8'9'' |
|
Main Level |
Bedroom |
|
|
11' x 10' |
|
Main Level |
1pc Bathroom |
|
|
3'7'' x 4'9'' |
|
Main Level |
Laundry Room |
|
|
9'9'' x 11' |
|
Main Level |
Foyer |
|
|
6' x 9'4'' |
|
Main Level |
Other |
|
|
15'8'' x 19'9'' |
|
Main Level |
Dining Room |
|
|
11'6'' x 13'10'' |
|
Main Level |
Kitchen |
|
|
11'6'' x 17' |
|
Main Level |
Living Room |
|
|
12'9'' x 15'8'' |
|
Secondary Dwelling Unit |
Full Bathroom |
|
|
5' x 8' |
|
Secondary Dwelling Unit |
Bedroom |
|
|
10' x 10' |
|
Secondary Dwelling Unit |
Primary Bedroom |
|
|
10' x 10' |
|
Secondary Dwelling Unit |
Living Room |
|
|
10' x 10' |
|
Secondary Dwelling Unit |
Dining Room |
|
|
10' x 10' |
|
Secondary Dwelling Unit |
Kitchen |
|
|
10' x 10' |
https://www.realtor.ca/real-estate/28550736/5120-cousins-road-peachland-peachland
