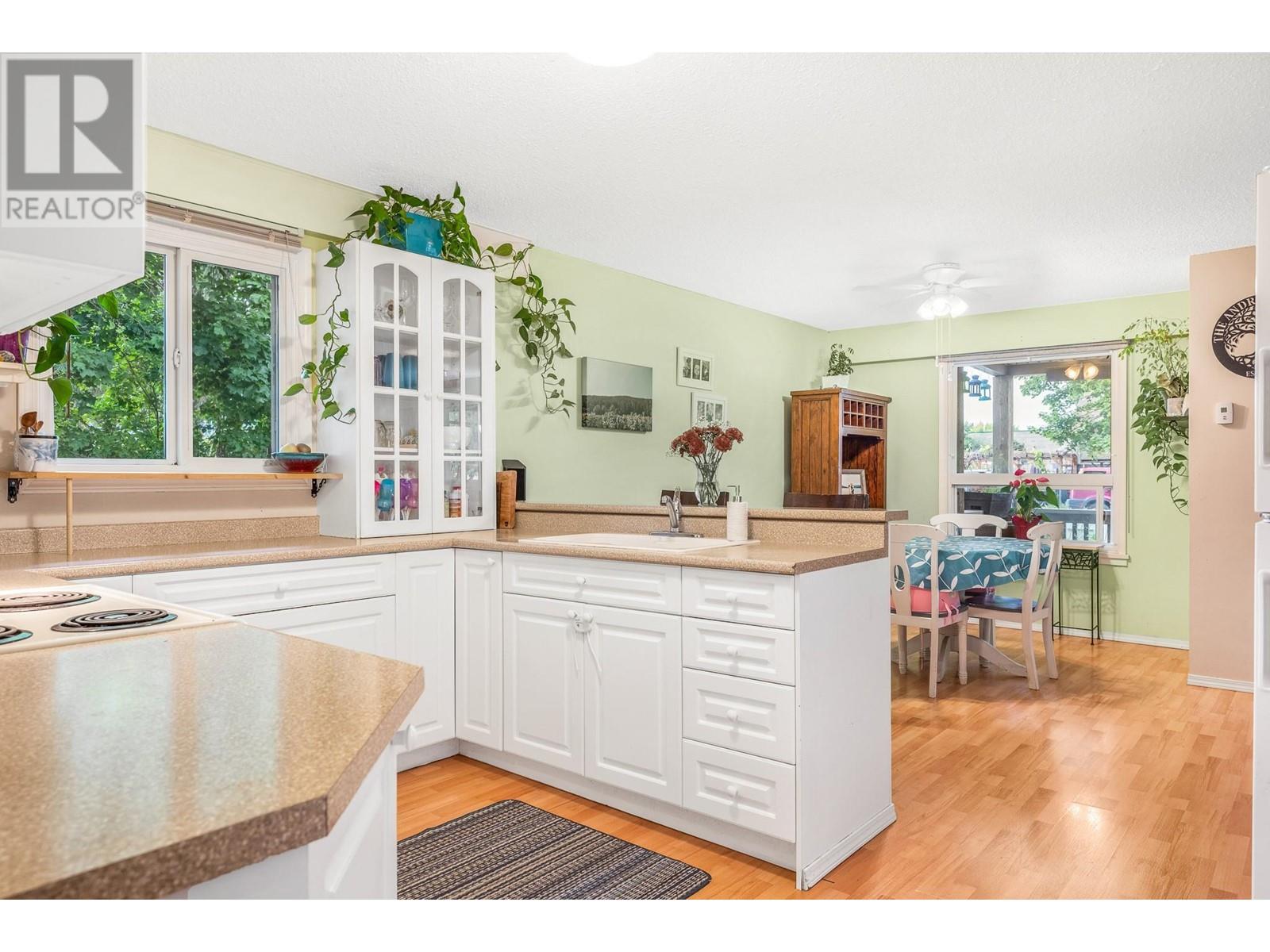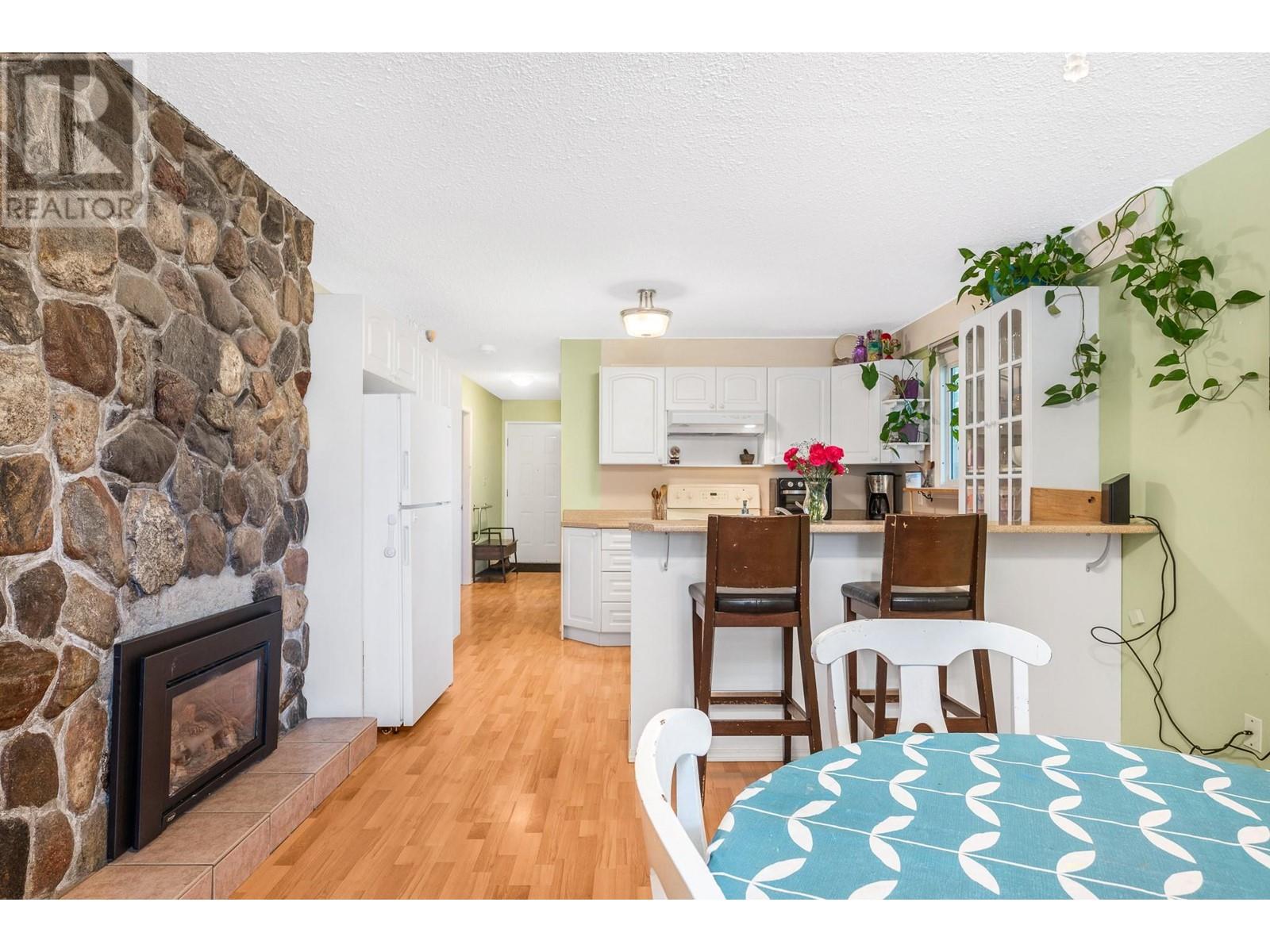2 Bedroom
1 Bathroom
1,003 ft2
Bungalow, Ranch
Baseboard Heaters
$450,000
Discover the perfect blend of charm and practicality in this immaculately maintained home, featuring bright and inviting living areas. The floor plan is thoughtfully designed with extra-wide hallways and doors, ensuring both functionality and accessibility. Enjoy entertaining in front of the cozy gas fireplace, beautifully faced with authentic Enderby River Rock, adding a touch of rustic charm to the home. This home also exudes brightness and tranquility, with easy-to-clean laminate flooring throughout. The spacious and airy rooms provide a serene living environment, perfect for relaxation and comfort. Additional features include a modern, well-equipped kitchen designed for convenience and efficiency, bright and airy living spaces with large windows that let in plenty of natural light, and a practical and flowing floor plan that maximizes space and usability. Situated on a level lot, the property boasts a fully fenced yard ideal for children or pets, complete with a picturesque white picket fence. Garden enthusiasts will find a true delight in the established fruit trees and ample space for further cultivation. Whether you are a first- time home buyer, or looking to downsize, this home is a perfect fit! (id:60329)
Property Details
|
MLS® Number
|
10339377 |
|
Property Type
|
Single Family |
|
Neigbourhood
|
Enderby / Grindrod |
|
Parking Space Total
|
2 |
Building
|
Bathroom Total
|
1 |
|
Bedrooms Total
|
2 |
|
Architectural Style
|
Bungalow, Ranch |
|
Constructed Date
|
1973 |
|
Construction Style Attachment
|
Detached |
|
Heating Fuel
|
Electric |
|
Heating Type
|
Baseboard Heaters |
|
Stories Total
|
1 |
|
Size Interior
|
1,003 Ft2 |
|
Type
|
House |
|
Utility Water
|
Municipal Water |
Land
|
Acreage
|
No |
|
Fence Type
|
Fence |
|
Sewer
|
Municipal Sewage System |
|
Size Irregular
|
0.14 |
|
Size Total
|
0.14 Ac|under 1 Acre |
|
Size Total Text
|
0.14 Ac|under 1 Acre |
|
Zoning Type
|
Unknown |
Rooms
| Level |
Type |
Length |
Width |
Dimensions |
|
Main Level |
Laundry Room |
|
|
9'5'' x 8'8'' |
|
Main Level |
4pc Bathroom |
|
|
7'5'' x 8'8'' |
|
Main Level |
Kitchen |
|
|
8'5'' x 13'5'' |
|
Main Level |
Dining Room |
|
|
13'8'' x 11'3'' |
|
Main Level |
Bedroom |
|
|
9'11'' x 11'9'' |
|
Main Level |
Primary Bedroom |
|
|
10'6'' x 11'8'' |
|
Main Level |
Living Room |
|
|
13'10'' x 14'3'' |
https://www.realtor.ca/real-estate/28041971/511-regent-avenue-enderby-enderby-grindrod































