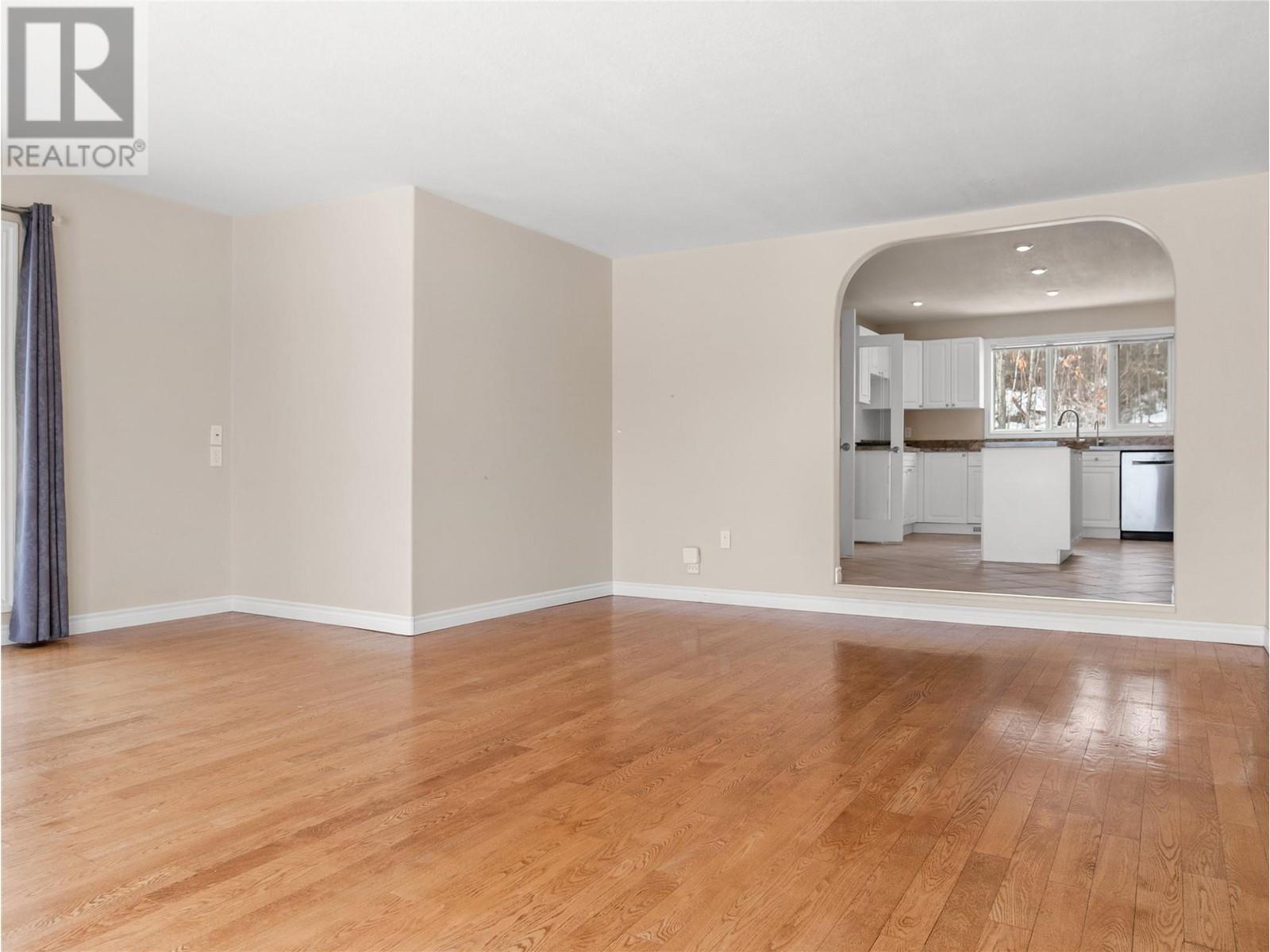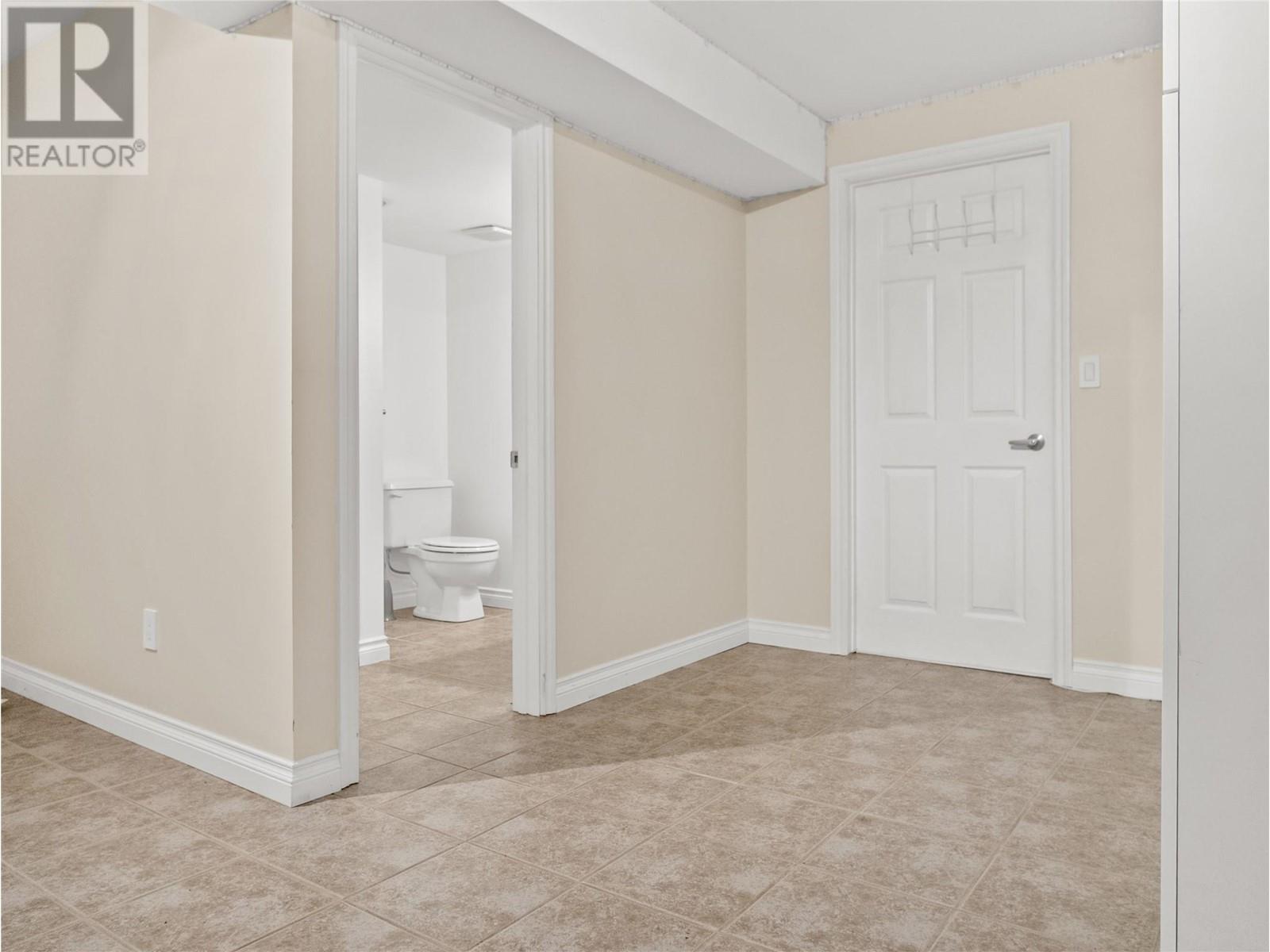3 Bedroom
2 Bathroom
2,703 ft2
Ranch
Fireplace
Forced Air, See Remarks
Acreage
$665,000
Discover tranquility just on the EDGE of Pouce Coupe in this charming 3-bedroom, 2-bathroom home on 8.5 scenic acres. Enjoy a sleek kitchen with white cabinets, a gas cooktop, double ovens, and a central island open to the dining room. The spacious primary bedroom has a gas fireplace, ample space, full wall of closets and French doors to the garden. The main floor also includes a second bedroom, a sunken living room with patio doors opening to a back deck & a second entry way that leads to the TRIPLE Garage with in-floor heat & 10ft Doors. The lower level features a private living area with a 3-piece bath, perfect for family or guests visiting. Outside is set up to be a gardener’s dream, complete with lush gardens, a greenhouse, Beautiful oak trees and lovely brick paths including space to host large gatherings such as weddings or celebrations. BONUSES include a backup generator, municipal water and sewer and a large 42’ x 48’ shop with 14’ overhead doors and views of Briar Ridge. (id:60329)
Property Details
|
MLS® Number
|
10336430 |
|
Property Type
|
Single Family |
|
Neigbourhood
|
Pouce Coupe |
|
Amenities Near By
|
Schools |
|
Community Features
|
Rural Setting |
|
Features
|
Private Setting |
|
Parking Space Total
|
3 |
|
View Type
|
View (panoramic) |
Building
|
Bathroom Total
|
2 |
|
Bedrooms Total
|
3 |
|
Appliances
|
Refrigerator, Dishwasher, Dryer, Cooktop - Gas, See Remarks, Washer |
|
Architectural Style
|
Ranch |
|
Basement Type
|
Partial |
|
Constructed Date
|
1960 |
|
Construction Style Attachment
|
Detached |
|
Exterior Finish
|
Vinyl Siding |
|
Fireplace Fuel
|
Gas |
|
Fireplace Present
|
Yes |
|
Fireplace Type
|
Unknown |
|
Heating Type
|
Forced Air, See Remarks |
|
Roof Material
|
Asphalt Shingle |
|
Roof Style
|
Unknown |
|
Stories Total
|
2 |
|
Size Interior
|
2,703 Ft2 |
|
Type
|
House |
|
Utility Water
|
Municipal Water |
Parking
|
See Remarks
|
|
|
Attached Garage
|
3 |
|
Heated Garage
|
|
|
R V
|
|
Land
|
Access Type
|
Easy Access |
|
Acreage
|
Yes |
|
Land Amenities
|
Schools |
|
Sewer
|
Municipal Sewage System |
|
Size Irregular
|
8.5 |
|
Size Total
|
8.5 Ac|5 - 10 Acres |
|
Size Total Text
|
8.5 Ac|5 - 10 Acres |
|
Zoning Type
|
Residential |
Rooms
| Level |
Type |
Length |
Width |
Dimensions |
|
Basement |
3pc Bathroom |
|
|
Measurements not available |
|
Basement |
Bedroom |
|
|
13'6'' x 17'7'' |
|
Main Level |
5pc Bathroom |
|
|
Measurements not available |
|
Main Level |
Laundry Room |
|
|
13'6'' x 17'7'' |
|
Main Level |
Bedroom |
|
|
11'6'' x 11'7'' |
|
Main Level |
Primary Bedroom |
|
|
20'5'' x 26'7'' |
|
Main Level |
Living Room |
|
|
19'7'' x 17'3'' |
|
Main Level |
Dining Room |
|
|
12'0'' x 9'9'' |
|
Main Level |
Kitchen |
|
|
17'1'' x 13'0'' |
https://www.realtor.ca/real-estate/27946895/51055101-53-street-pouce-coupe-pouce-coupe







































































