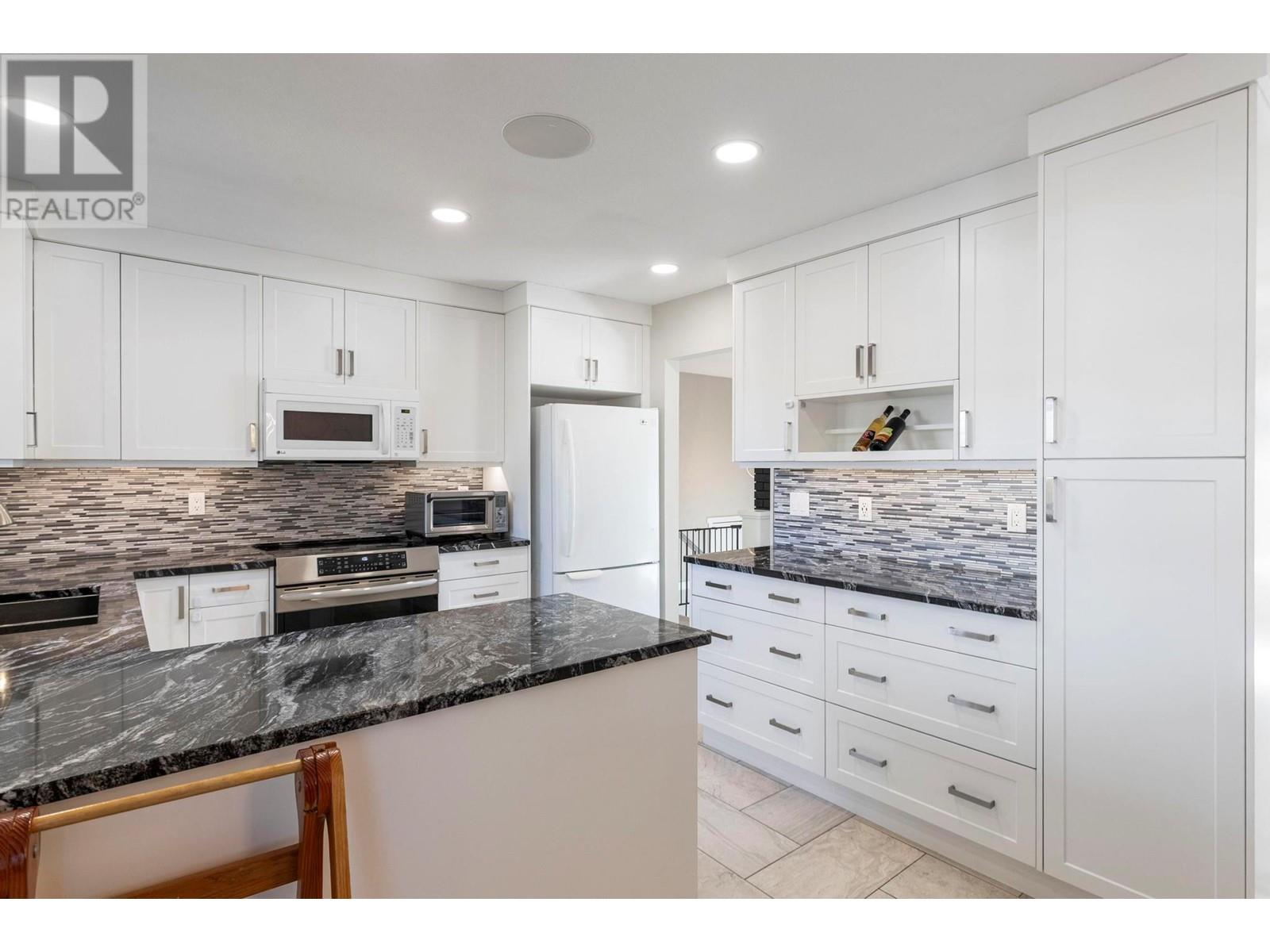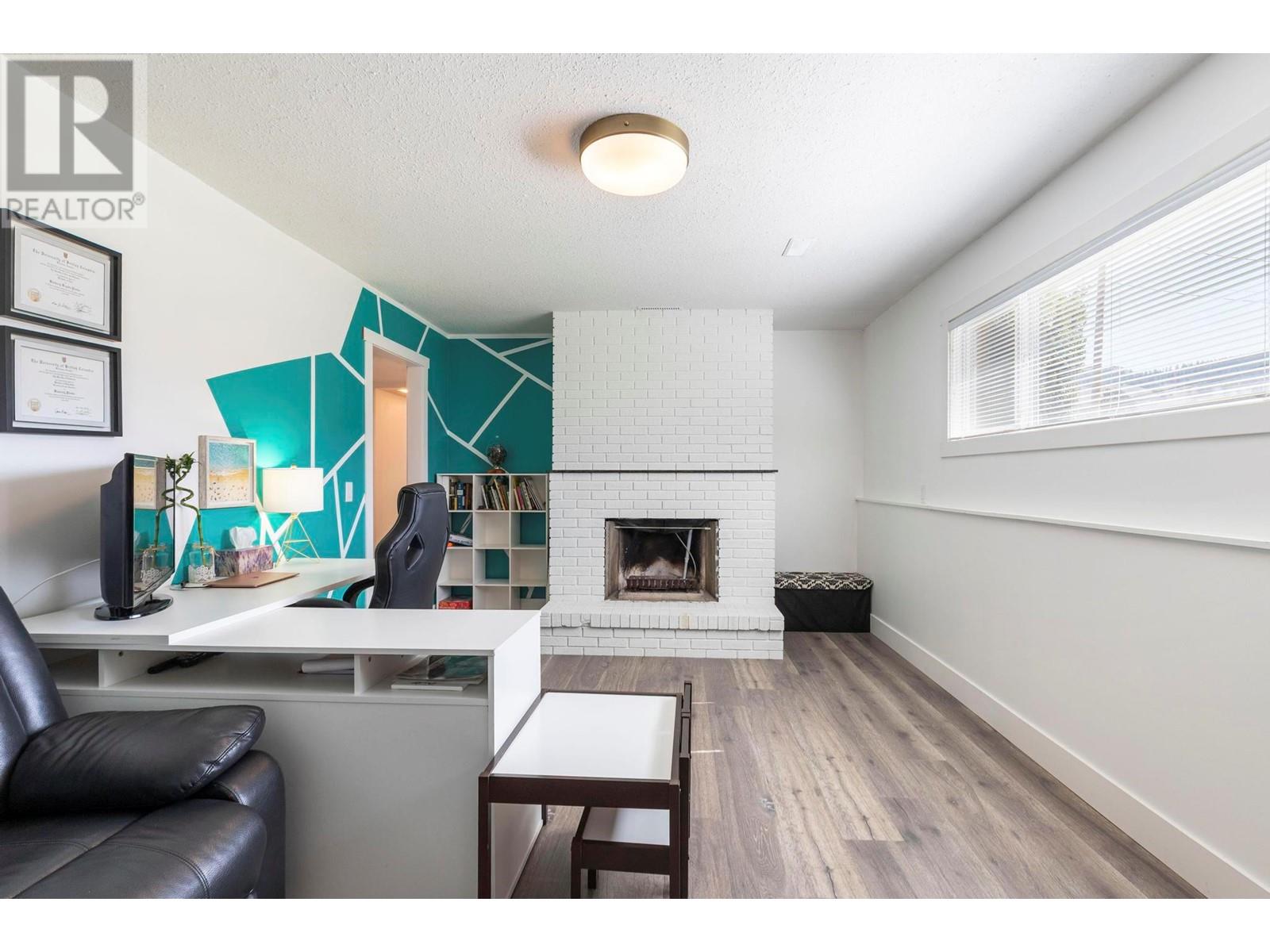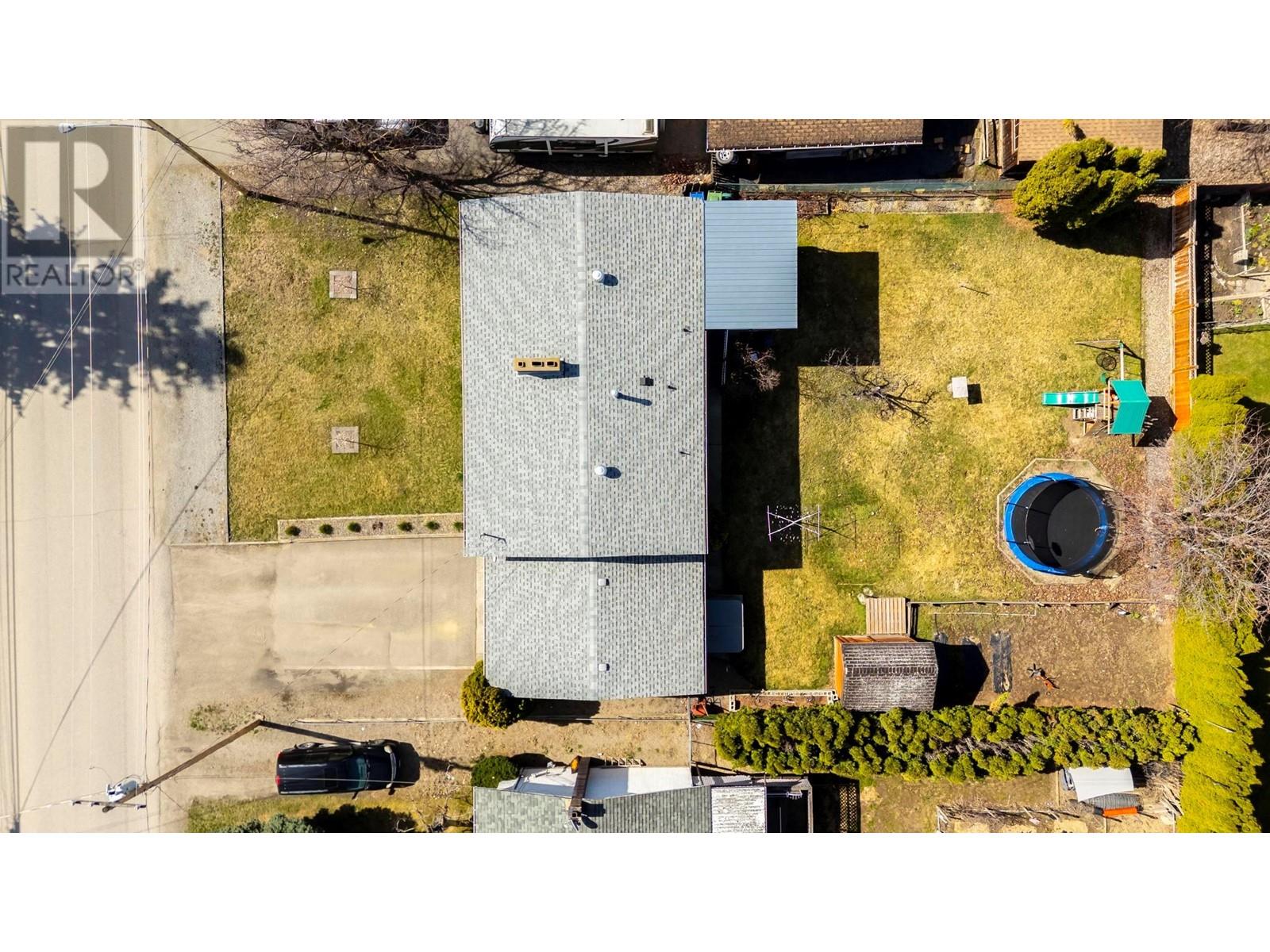4 Bedroom
2 Bathroom
2,158 ft2
Ranch
Fireplace
Central Air Conditioning
Forced Air
$849,999
Don’t miss this beautifully renovated 4-Bedroom Family Home with Suite Potential! This home offers the perfect blend of comfort, style, and functionality. On the main floor, you’re going to love the bright and modern updated kitchen, complete with granite countertops, new cabinetry, a built-in pantry, tile backsplash, and plenty of space for cooking and entertaining. The cozy living room features a fireplace, creating a warm and inviting atmosphere, and the updated lighting and surround sound speakers throughout the main level add some extra touches you don’t often see in this price range. The primary bedroom has a stylish feature wall and barn doors leading on the spacious closet. The 4 piece main bathroom has a soaker tub/shower combo. Enjoy outdoor living year-round on the covered deck, overlooking a huge, fully fenced backyard with hot tub and a garden shed—ideal for kids, pets, or gardening enthusiasts. On the lower level of the home you will find a huge rec room, 2 additional bedrooms and a large laundry room. The fully finished basement that can easily be converted into a 1-bedroom suite (rough-ins already in place!) with shared laundry, this home is ideal for families or investors The oversized single garage is great for extra storage or workshop space. Located in a quiet, family-friendly neighborhood. Don’t miss the opportunity to own this beautifully updated and versatile home. It’s move-in ready and and full of potential! (id:60329)
Property Details
|
MLS® Number
|
10342027 |
|
Property Type
|
Single Family |
|
Neigbourhood
|
Rutland North |
|
Parking Space Total
|
1 |
Building
|
Bathroom Total
|
2 |
|
Bedrooms Total
|
4 |
|
Appliances
|
Refrigerator, Dishwasher, Dryer, Range - Electric, Microwave, Washer |
|
Architectural Style
|
Ranch |
|
Constructed Date
|
1975 |
|
Construction Style Attachment
|
Detached |
|
Cooling Type
|
Central Air Conditioning |
|
Fireplace Fuel
|
Electric,wood |
|
Fireplace Present
|
Yes |
|
Fireplace Type
|
Unknown,conventional |
|
Flooring Type
|
Carpeted, Hardwood, Tile |
|
Heating Type
|
Forced Air |
|
Stories Total
|
2 |
|
Size Interior
|
2,158 Ft2 |
|
Type
|
House |
|
Utility Water
|
Irrigation District |
Parking
Land
|
Acreage
|
No |
|
Sewer
|
Municipal Sewage System |
|
Size Irregular
|
0.21 |
|
Size Total
|
0.21 Ac|under 1 Acre |
|
Size Total Text
|
0.21 Ac|under 1 Acre |
|
Zoning Type
|
Unknown |
Rooms
| Level |
Type |
Length |
Width |
Dimensions |
|
Basement |
Laundry Room |
|
|
19'1'' x 11'6'' |
|
Basement |
3pc Bathroom |
|
|
6'3'' x 7'0'' |
|
Basement |
Recreation Room |
|
|
11'6'' x 19'9'' |
|
Basement |
Bedroom |
|
|
14'4'' x 11'5'' |
|
Basement |
Bedroom |
|
|
11'7'' x 14'2'' |
|
Main Level |
Other |
|
|
18'5'' x 23'10'' |
|
Main Level |
4pc Bathroom |
|
|
11'2'' x 7'3'' |
|
Main Level |
Bedroom |
|
|
10'4'' x 11'8'' |
|
Main Level |
Primary Bedroom |
|
|
11'4'' x 11'1'' |
|
Main Level |
Living Room |
|
|
13'10'' x 18'3'' |
|
Main Level |
Dining Room |
|
|
9'4'' x 11'2'' |
|
Main Level |
Kitchen |
|
|
12'7'' x 11'11'' |
https://www.realtor.ca/real-estate/28136600/510-mugford-road-kelowna-rutland-north









































