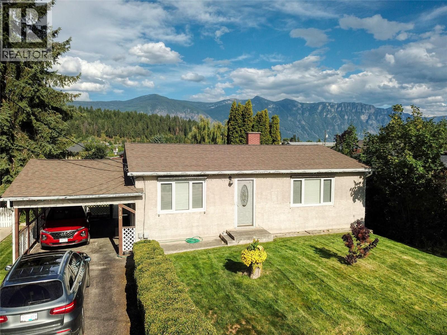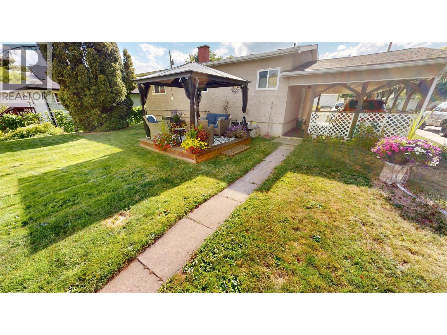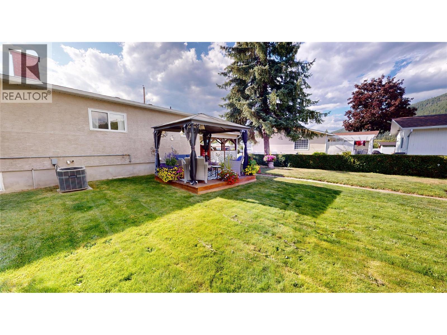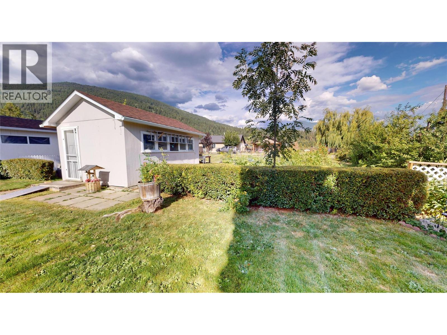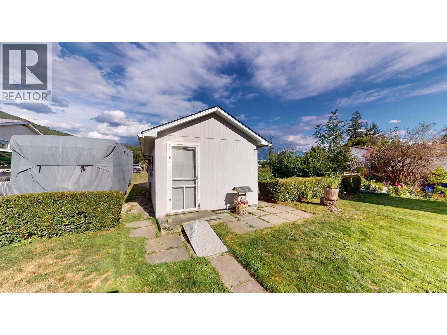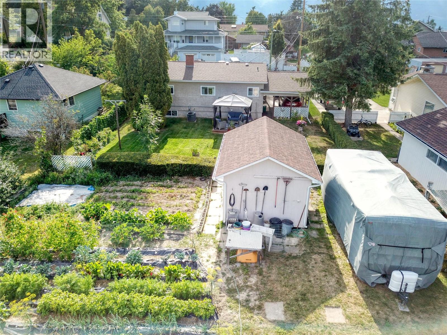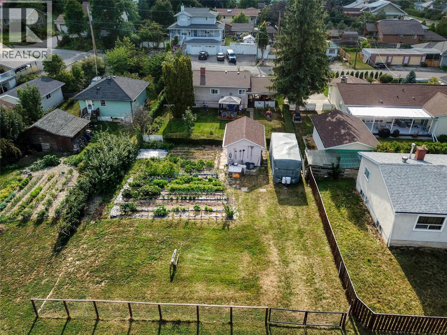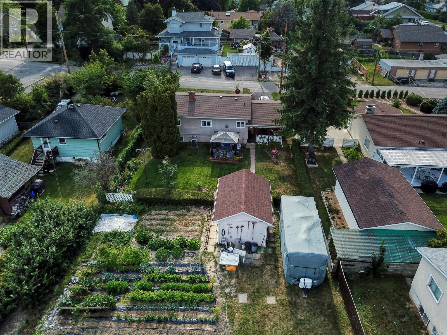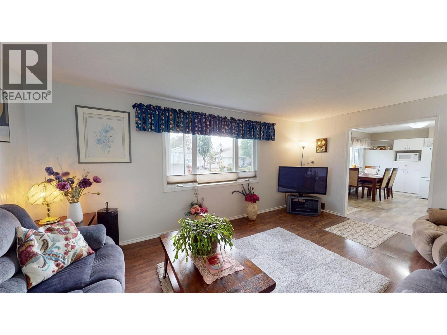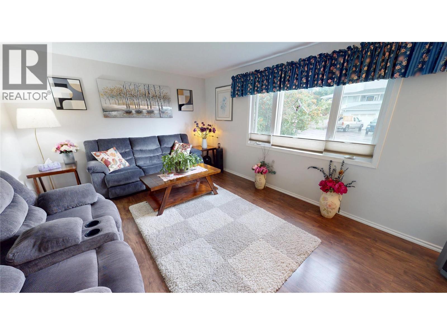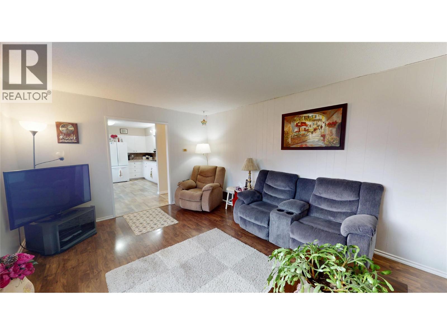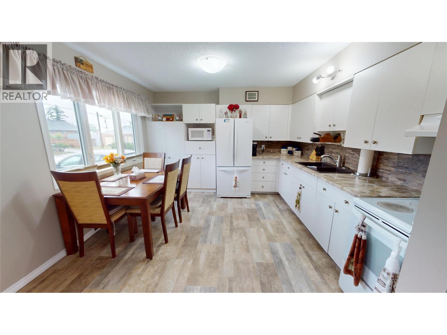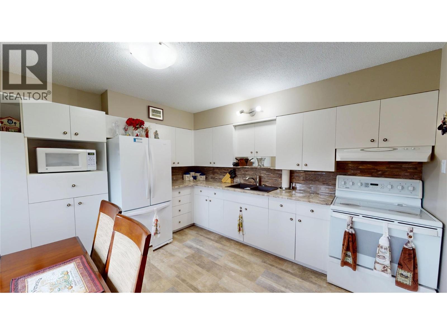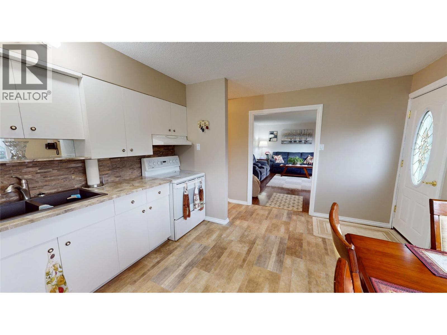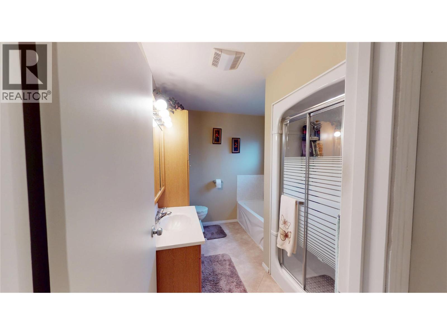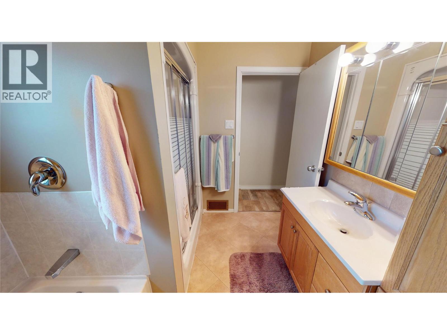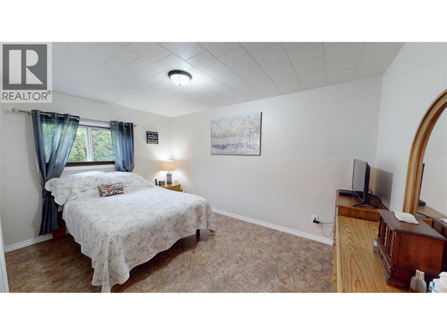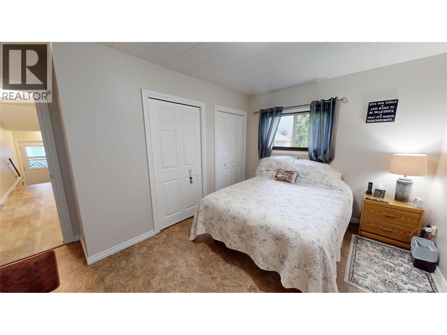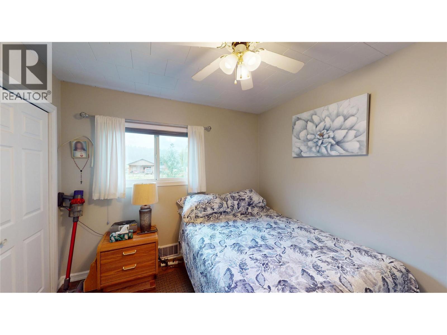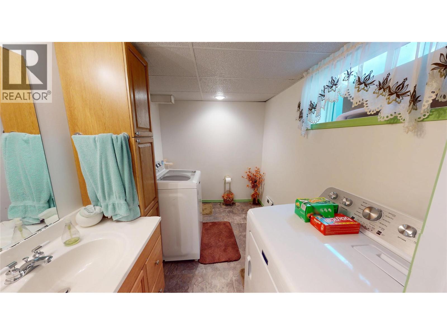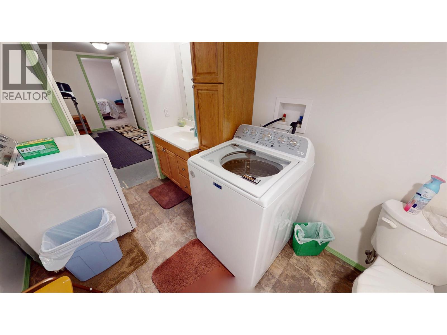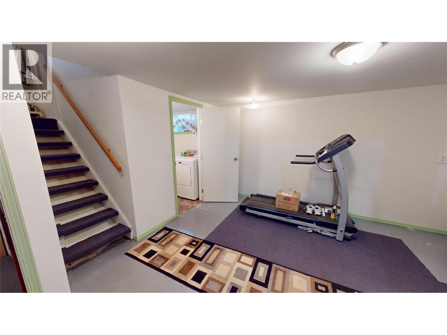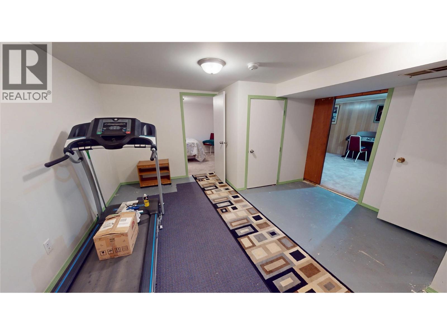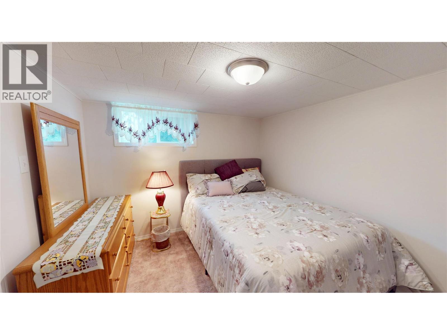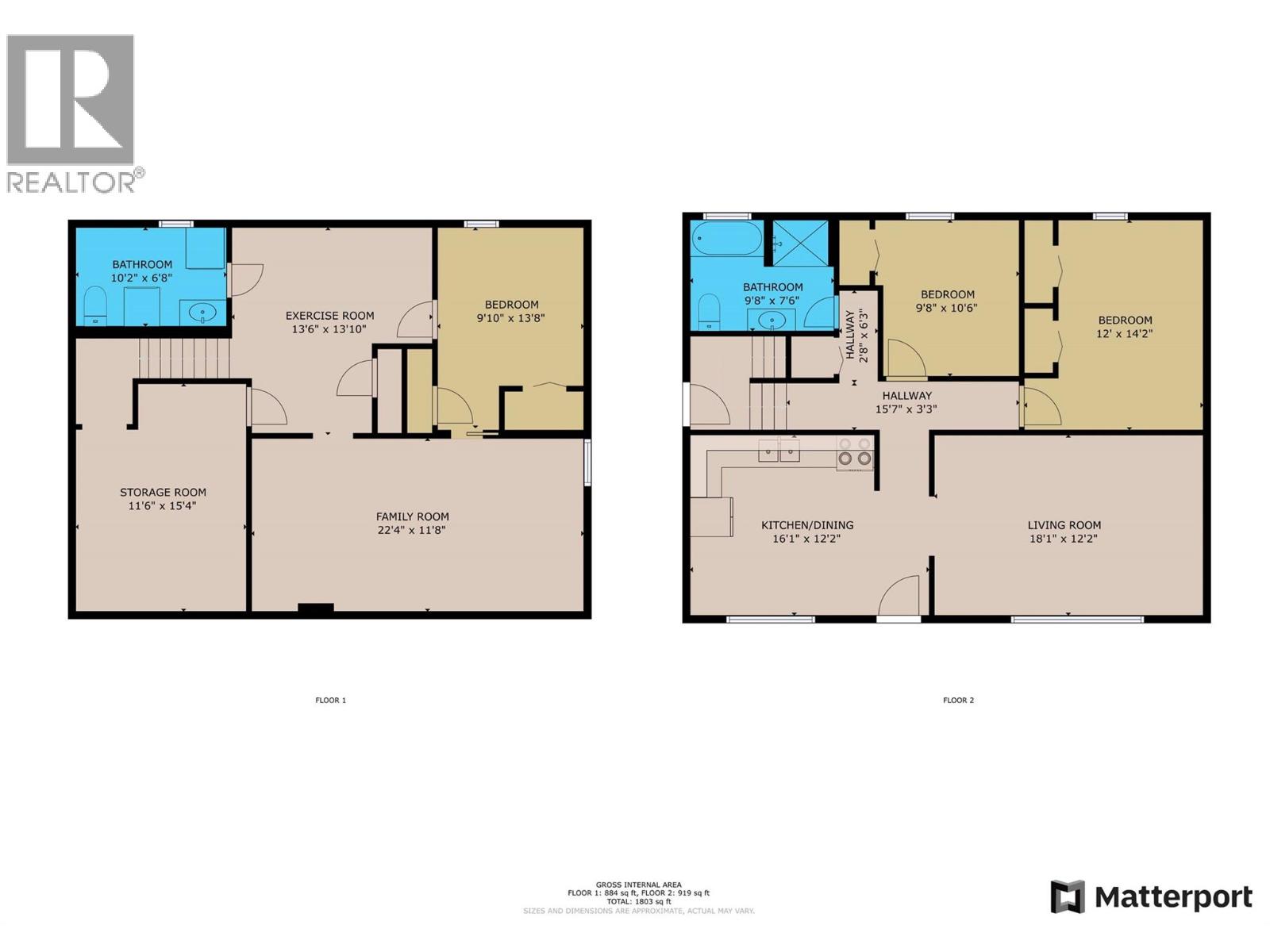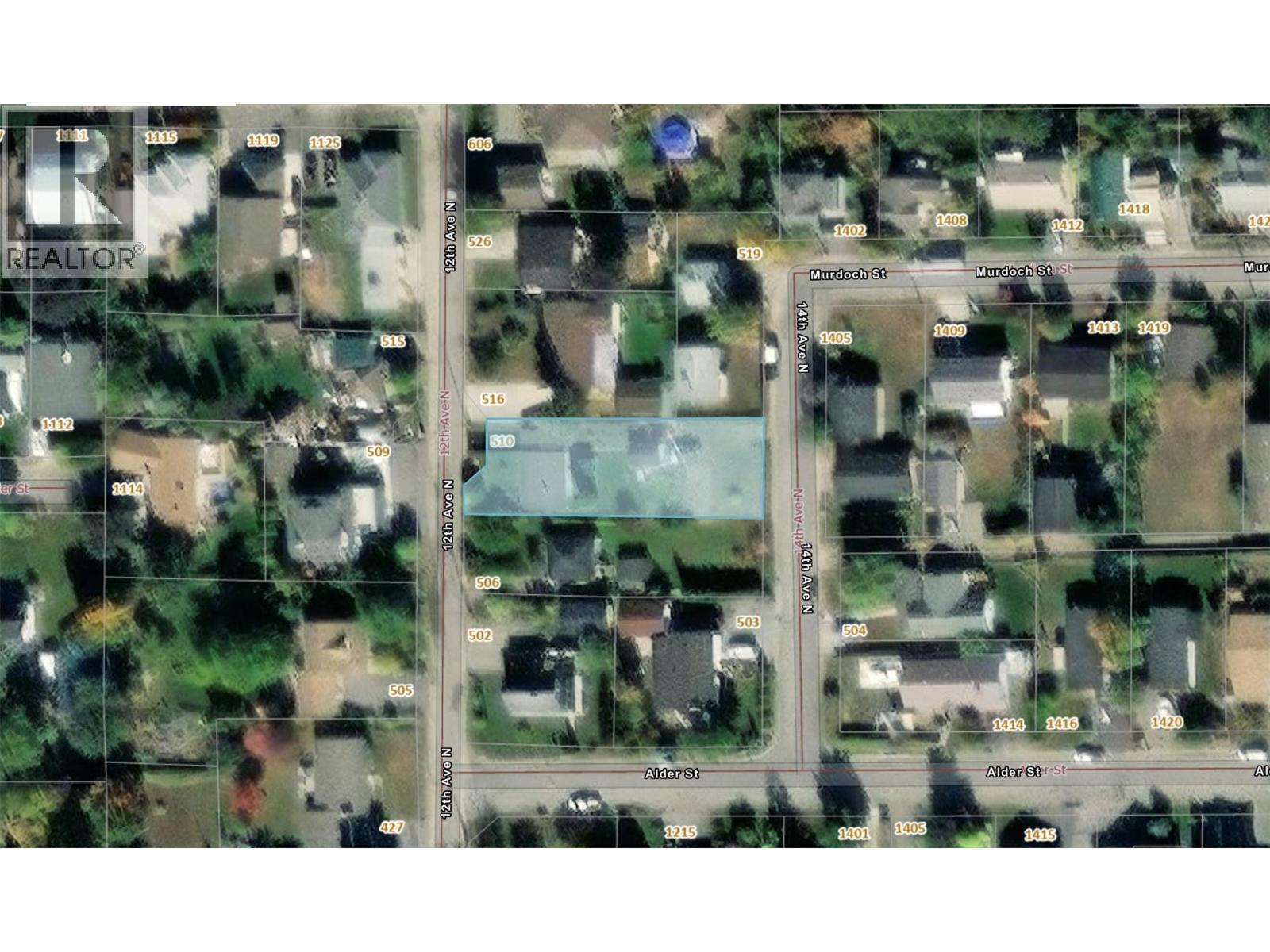3 Bedroom
2 Bathroom
1,803 ft2
Bungalow
Heat Pump
Forced Air, See Remarks
$427,000
Charming Creston 3 bed 2 bath bungalow with mountain views! Welcome to this inviting and budget-friendly home on a generous 0.26-acre lot in the heart of Creston. This beautifully maintained home features numerous updates, including refreshed flooring, updated kitchen, and a large main floor bath complete with both a walk-in shower and separate tub. In addition there’s a newer roof, high-efficiency gas furnace with heat pump, updated windows, and low maintenance stucco exterior - all adding to the overall efficiency and curb appeal of the home. Enjoy wonderful views of the Skimmerhorn Mountains from your level backyard oasis, complete with mature plantings, a lovely gazebo, and a detached workshop/garden shed. There's plenty of room to garden, and also ample parking for your RV and boat. If it’s on your wish list, you could even add a detached garage/shop with easy gated backyard access off of 14th Avenue North. Located within easy walking distance to downtown shopping, coffee shops, restaurants, parks, and Creston's award winning recreation center, this home offers a perfect blend of affordability, comfort and convenience. Whether you're looking for a starter, retirement or smaller family home, this versatile property has plenty to offer. Quick possession is also possible. Don’t miss out on this rare opportunity! Call today to schedule a viewing! (id:60329)
Property Details
|
MLS® Number
|
10356399 |
|
Property Type
|
Single Family |
|
Neigbourhood
|
Creston |
|
Community Features
|
Pets Allowed |
|
Parking Space Total
|
4 |
Building
|
Bathroom Total
|
2 |
|
Bedrooms Total
|
3 |
|
Appliances
|
Refrigerator, Dryer, Range - Electric, Washer |
|
Architectural Style
|
Bungalow |
|
Constructed Date
|
1969 |
|
Construction Style Attachment
|
Detached |
|
Cooling Type
|
Heat Pump |
|
Exterior Finish
|
Stucco |
|
Half Bath Total
|
1 |
|
Heating Type
|
Forced Air, See Remarks |
|
Roof Material
|
Asphalt Shingle |
|
Roof Style
|
Unknown |
|
Stories Total
|
1 |
|
Size Interior
|
1,803 Ft2 |
|
Type
|
House |
|
Utility Water
|
Municipal Water |
Parking
|
Additional Parking
|
|
|
Carport
|
|
|
R V
|
1 |
Land
|
Acreage
|
No |
|
Sewer
|
Municipal Sewage System |
|
Size Irregular
|
0.26 |
|
Size Total
|
0.26 Ac|under 1 Acre |
|
Size Total Text
|
0.26 Ac|under 1 Acre |
|
Zoning Type
|
Unknown |
Rooms
| Level |
Type |
Length |
Width |
Dimensions |
|
Basement |
Storage |
|
|
15'4'' x 11'6'' |
|
Basement |
Recreation Room |
|
|
22'4'' x 11'8'' |
|
Basement |
Laundry Room |
|
|
10'2'' x 6'8'' |
|
Basement |
Bedroom |
|
|
13'8'' x 9'10'' |
|
Lower Level |
Partial Bathroom |
|
|
10'2'' x 6'8'' |
|
Main Level |
4pc Bathroom |
|
|
9'8'' x 7'6'' |
|
Main Level |
Bedroom |
|
|
10'6'' x 9'8'' |
|
Main Level |
Primary Bedroom |
|
|
14'2'' x 12'0'' |
|
Main Level |
Kitchen |
|
|
16'1'' x 12'2'' |
|
Main Level |
Living Room |
|
|
18'1'' x 12'2'' |
https://www.realtor.ca/real-estate/28692970/510-12th-avenue-n-creston-creston
