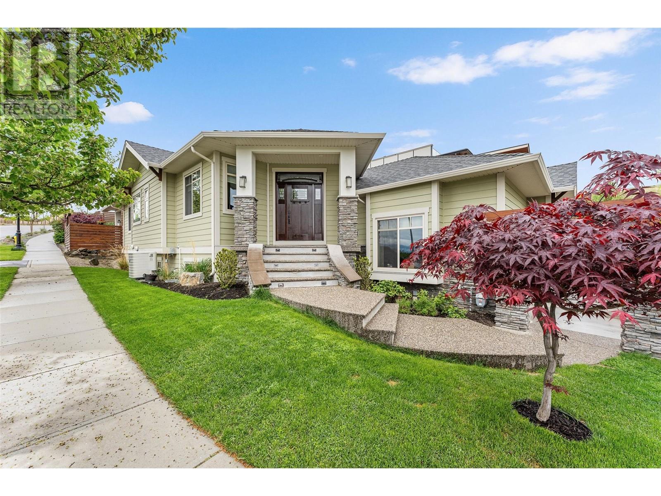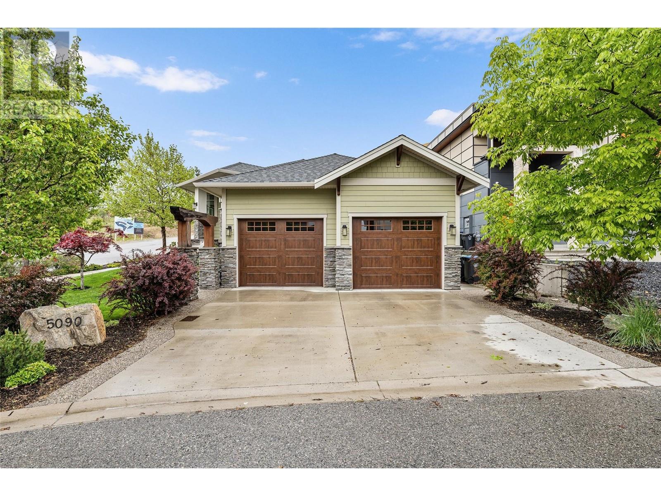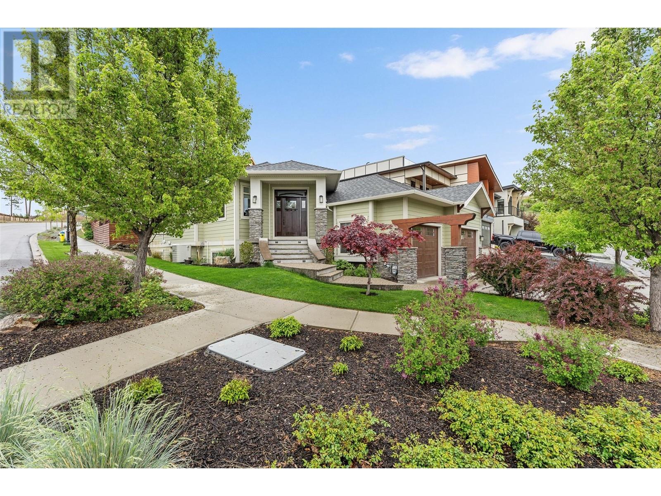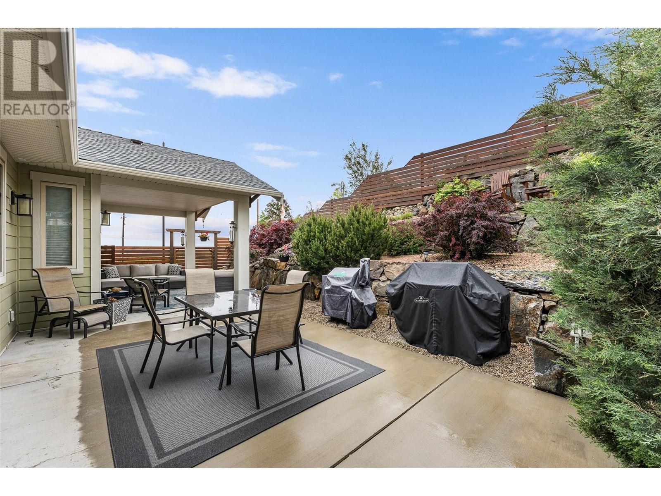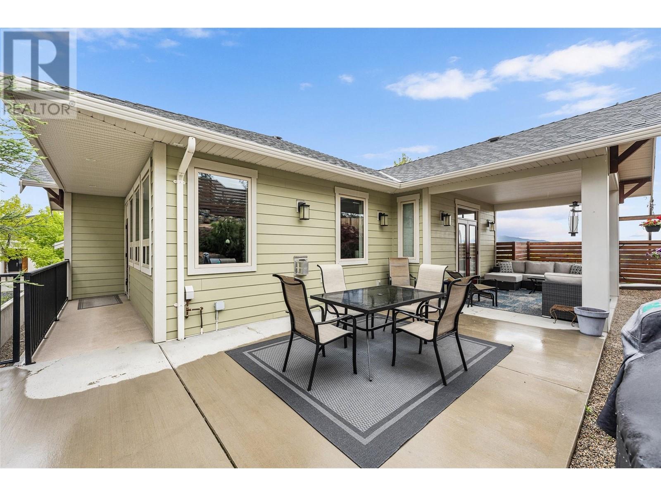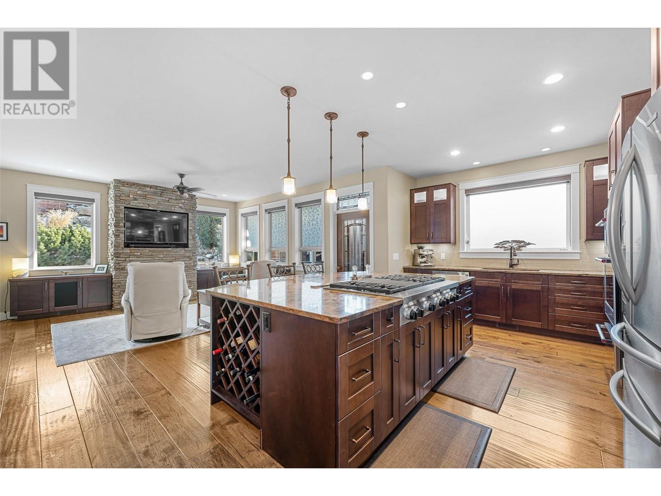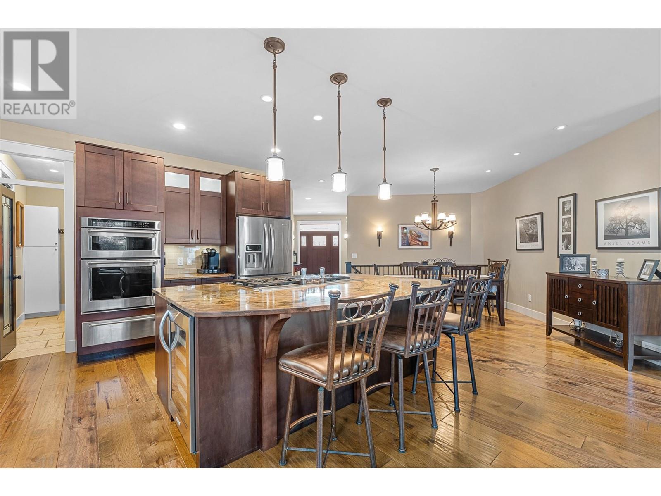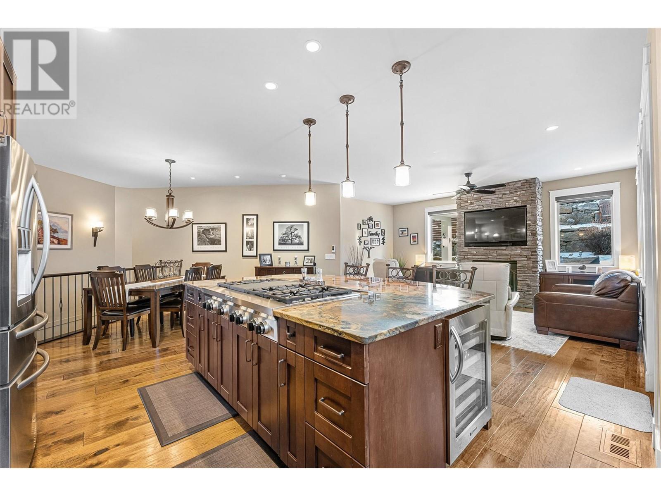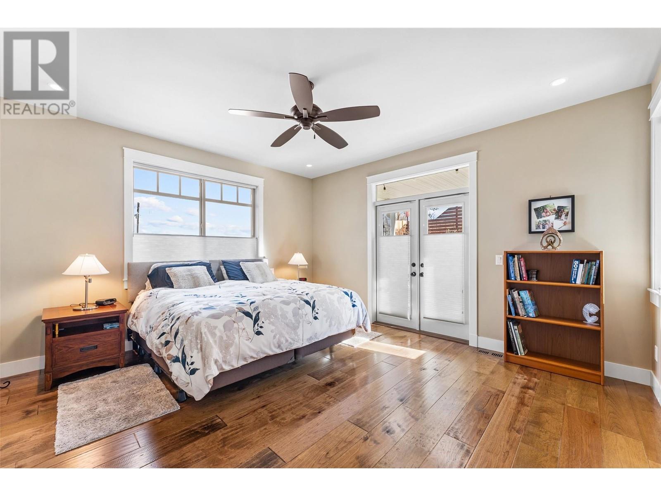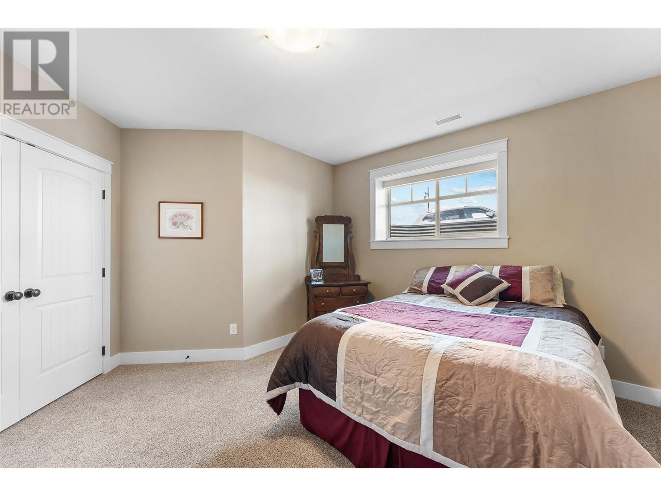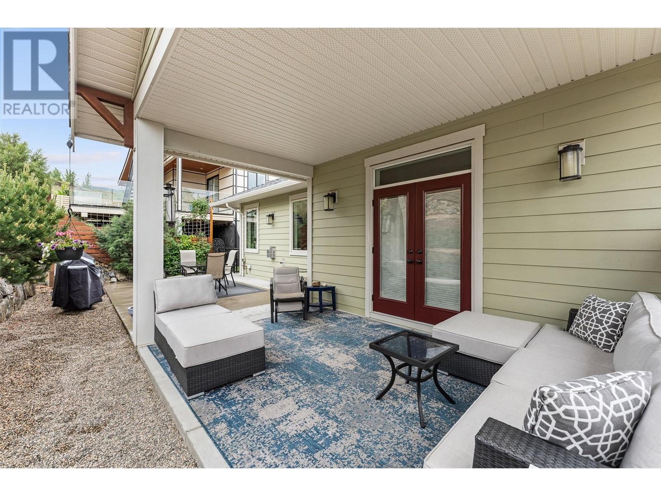5 Bedroom
3 Bathroom
2,979 ft2
Fireplace
Central Air Conditioning, Heat Pump
Forced Air, Heat Pump, See Remarks
Landscaped
$1,165,000
Nestled in the heart of Upper Mission’s coveted Ponds community, this custom-built 4-bed + den residence offers the perfect blend of elegance and comfort. Steps from Canyon Falls Middle School and Mission Village, this home is surrounded by scenic hiking/biking trails and just minutes from world-class wineries, beaches, top-tier schools, and vibrant local amenities.Designed for luxury living and seamless entertaining, the open-concept main floor is adorned with hardwood floors, 9-ft ceilings, and a stone-surround gas fireplace that anchors the inviting living space. The gourmet kitchen is a chef’s dream with stainless steel appliances, a KitchenAid 6-burner gas cooktop with griddle, built-in ovens, a warming drawer, beverage fridge, and a custom island with a built-in wine rack. A walk-in pantry with roll-out shelves adds effortless organization. The main-floor primary retreat boasts a spa-inspired ensuite with heated floors, a soaker tub, and a jetted rainfall shower. An additional main-floor bedroom offers flexibility as a home office or guest suite. Downstairs, the bright and spacious lower level is perfect for family living, featuring a large rec room, 3 beds, a full bath, and direct access to the 2 car garage with high ceilings. Outdoors, enjoy a private patio, rock retaining walls, and stunning lake views. The perfect backdrop for morning coffee or evening gatherings. This home offers both luxury and practicality in one of Kelowna’s most desirable neighborhoods. (id:60329)
Property Details
|
MLS® Number
|
10335576 |
|
Property Type
|
Single Family |
|
Neigbourhood
|
Upper Mission |
|
Amenities Near By
|
Public Transit, Park, Recreation, Schools, Shopping |
|
Community Features
|
Family Oriented |
|
Features
|
Corner Site, Central Island |
|
Parking Space Total
|
4 |
|
View Type
|
Mountain View, View (panoramic) |
Building
|
Bathroom Total
|
3 |
|
Bedrooms Total
|
5 |
|
Appliances
|
Refrigerator, Dishwasher, Cooktop - Gas, Hood Fan, Washer & Dryer, Oven - Built-in |
|
Constructed Date
|
2014 |
|
Construction Style Attachment
|
Detached |
|
Cooling Type
|
Central Air Conditioning, Heat Pump |
|
Exterior Finish
|
Stone, Other |
|
Fireplace Present
|
Yes |
|
Fireplace Type
|
Free Standing Metal |
|
Flooring Type
|
Carpeted, Hardwood, Tile |
|
Heating Type
|
Forced Air, Heat Pump, See Remarks |
|
Roof Material
|
Asphalt Shingle |
|
Roof Style
|
Unknown |
|
Stories Total
|
2 |
|
Size Interior
|
2,979 Ft2 |
|
Type
|
House |
|
Utility Water
|
Municipal Water |
Parking
Land
|
Access Type
|
Easy Access |
|
Acreage
|
No |
|
Fence Type
|
Fence |
|
Land Amenities
|
Public Transit, Park, Recreation, Schools, Shopping |
|
Landscape Features
|
Landscaped |
|
Sewer
|
Municipal Sewage System |
|
Size Irregular
|
0.12 |
|
Size Total
|
0.12 Ac|under 1 Acre |
|
Size Total Text
|
0.12 Ac|under 1 Acre |
|
Zoning Type
|
Unknown |
Rooms
| Level |
Type |
Length |
Width |
Dimensions |
|
Lower Level |
Utility Room |
|
|
4'6'' x 7'4'' |
|
Lower Level |
Recreation Room |
|
|
24'10'' x 27'6'' |
|
Lower Level |
Laundry Room |
|
|
8' x 7'5'' |
|
Lower Level |
Bedroom |
|
|
14'7'' x 14' |
|
Lower Level |
Bedroom |
|
|
13'10'' x 14'4'' |
|
Lower Level |
Bedroom |
|
|
17'7'' x 11'4'' |
|
Lower Level |
4pc Bathroom |
|
|
5'5'' x 11'4'' |
|
Main Level |
Other |
|
|
25'1'' x 22'7'' |
|
Main Level |
Other |
|
|
10'3'' x 4'11'' |
|
Main Level |
Primary Bedroom |
|
|
14'11'' x 15' |
|
Main Level |
Pantry |
|
|
8'5'' x 11'2'' |
|
Main Level |
Living Room |
|
|
17'7'' x 17'3'' |
|
Main Level |
Kitchen |
|
|
14' x 10'11'' |
|
Main Level |
Foyer |
|
|
16'1'' x 10'7'' |
|
Main Level |
Dining Room |
|
|
12'2'' x 15'5'' |
|
Main Level |
Bedroom |
|
|
12' x 12' |
|
Main Level |
5pc Ensuite Bath |
|
|
16'8'' x 12'8'' |
|
Main Level |
3pc Bathroom |
|
|
9' x 5'9'' |
https://www.realtor.ca/real-estate/27918585/5090-twinflower-crescent-kelowna-upper-mission
