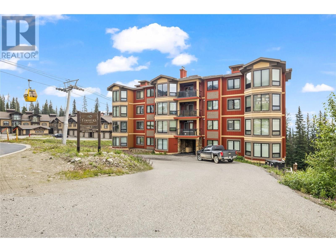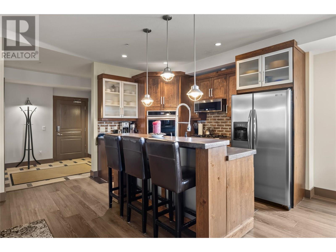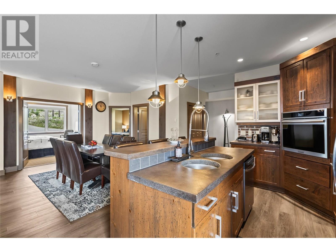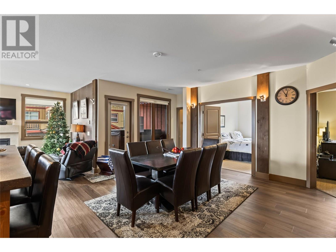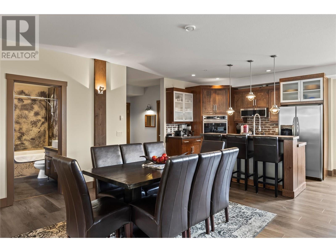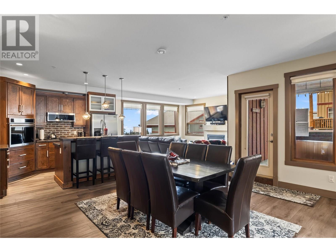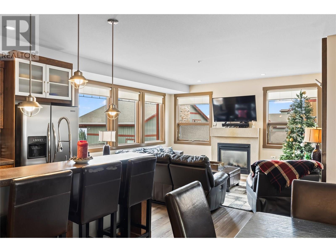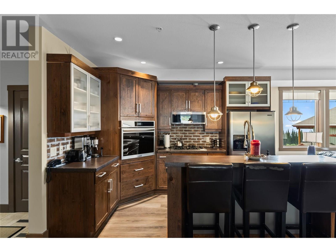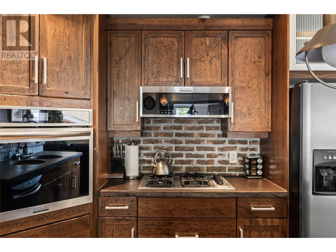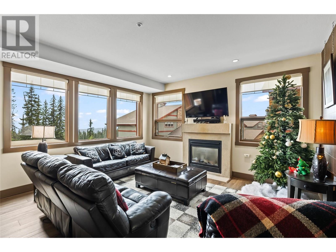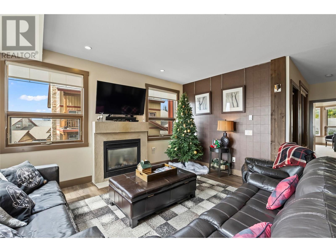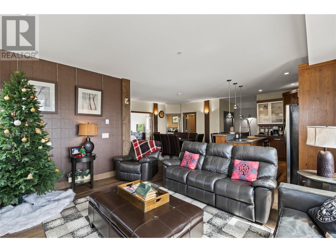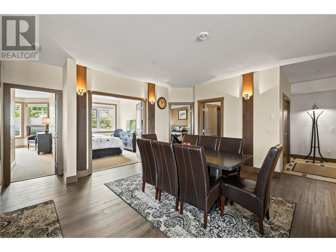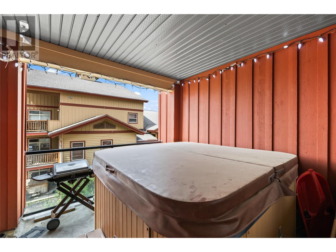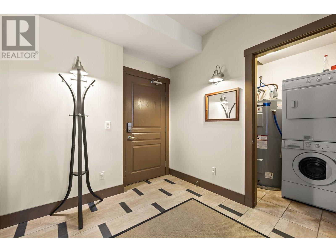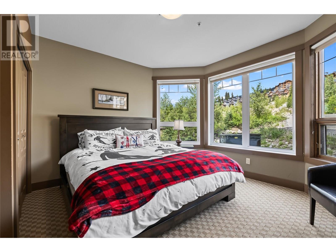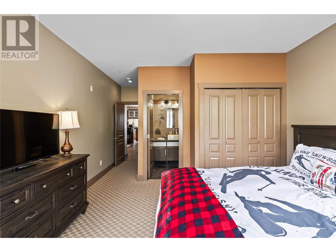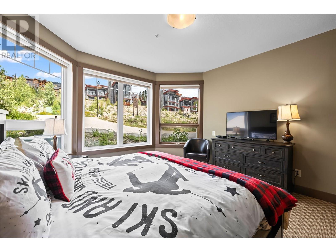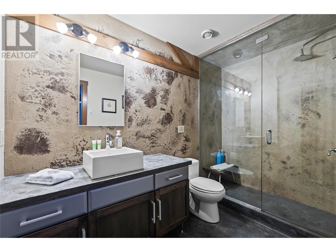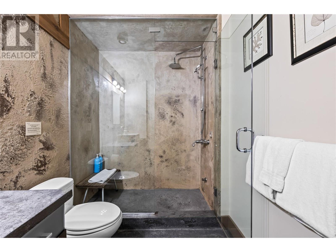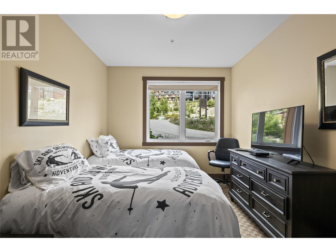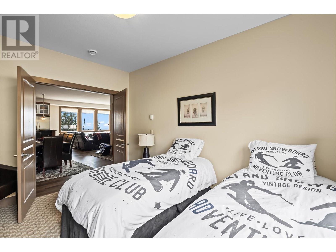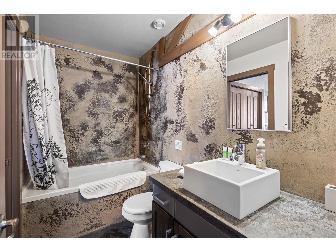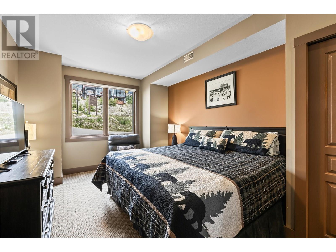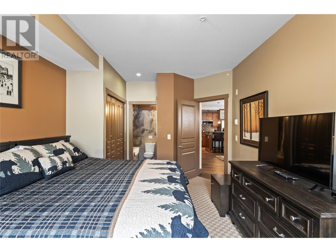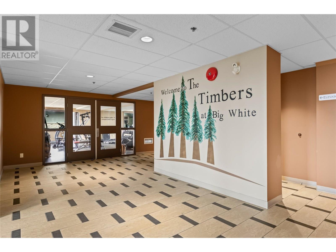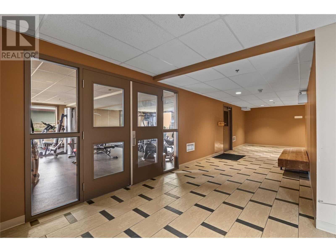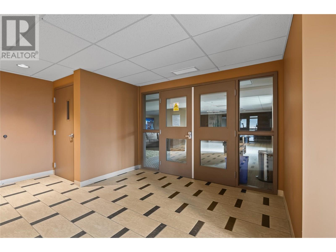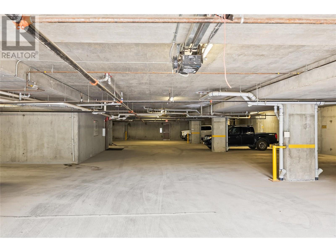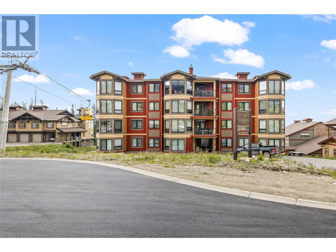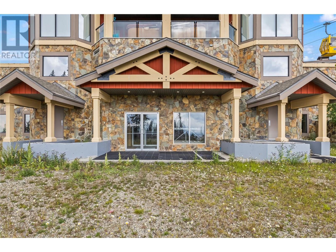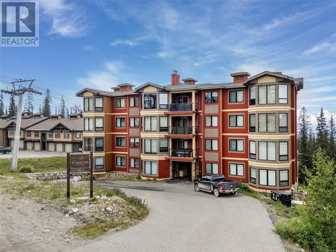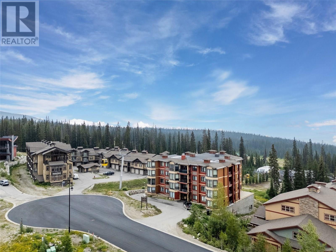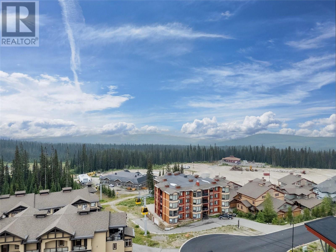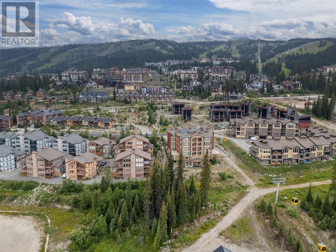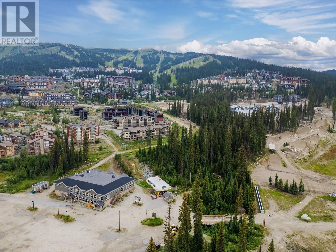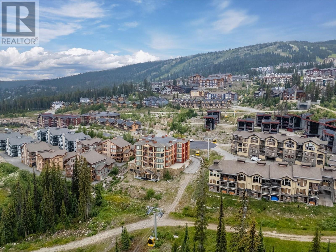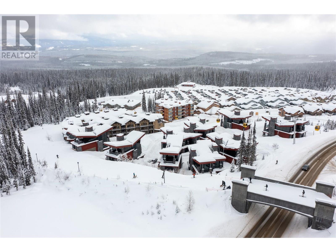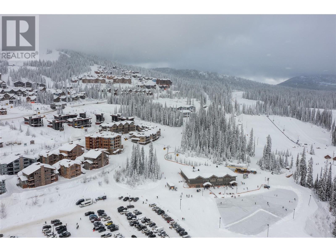5085 Snowbird Way Unit# 101 Big White, British Columbia V1P 1P3
$848,000Maintenance,
$600 Monthly
Maintenance,
$600 MonthlyLive the mountain lifestyle in luxury at The Timbers —a beautifully appointed three bedroom, two bathroom residence. Step into a spacious open-concept floor plan designed with families and entertainers in mind. From the brand-new flooring underfoot to the gourmet chef’s kitchen with gas range and breakfast bar, every detail has been thoughtfully curated for comfort and style. Unwind after a day on the slopes with cozy in-floor heating, a relaxing steam shower, or a soak in your private hot tub on the covered patio. Ski-in, ski-out access puts you just steps from the gondola, Day Lodge, tubing, snowmobiling trails, skating rink, dog sledding adventures, and more. With no rental restrictions, you can enjoy it for yourself, share with guests, or generate income when you're not there. The Timbers also features exceptional building amenities including a gym, games room, ski lockers, and heated underground parking. LIVE WHERE YOU PLAY! (id:60329)
Property Details
| MLS® Number | 10357446 |
| Property Type | Single Family |
| Neigbourhood | Big White |
| Community Name | Timbers |
| Community Features | Pets Allowed |
| Features | One Balcony |
| Parking Space Total | 1 |
| Storage Type | Storage, Locker |
| View Type | Mountain View |
Building
| Bathroom Total | 2 |
| Bedrooms Total | 3 |
| Amenities | Cable Tv, Storage - Locker |
| Architectural Style | Split Level Entry |
| Constructed Date | 2005 |
| Construction Style Split Level | Other |
| Fireplace Fuel | Gas |
| Fireplace Present | Yes |
| Fireplace Total | 1 |
| Fireplace Type | Unknown |
| Flooring Type | Carpeted, Hardwood, Tile |
| Heating Type | In Floor Heating |
| Stories Total | 1 |
| Size Interior | 1,456 Ft2 |
| Type | Apartment |
| Utility Water | Private Utility |
Parking
| Underground |
Land
| Acreage | No |
| Sewer | Municipal Sewage System |
| Size Total Text | Under 1 Acre |
| Zoning Type | Unknown |
Rooms
| Level | Type | Length | Width | Dimensions |
|---|---|---|---|---|
| Main Level | Laundry Room | 4'4'' x 8'7'' | ||
| Main Level | Foyer | 10'2'' x 9'1'' | ||
| Main Level | 4pc Bathroom | 4'11'' x 8'10'' | ||
| Main Level | Bedroom | 18'4'' x 11'3'' | ||
| Main Level | Bedroom | 13'1'' x 9'9'' | ||
| Main Level | 4pc Ensuite Bath | 6'0'' x 10'3'' | ||
| Main Level | Primary Bedroom | 14'0'' x 13'1'' | ||
| Main Level | Living Room | 15'0'' x 14'7'' | ||
| Main Level | Dining Room | 15'1'' x 11'0'' | ||
| Main Level | Kitchen | 8'5'' x 12'1'' |
https://www.realtor.ca/real-estate/28675802/5085-snowbird-way-unit-101-big-white-big-white
Contact Us
Contact us for more information
