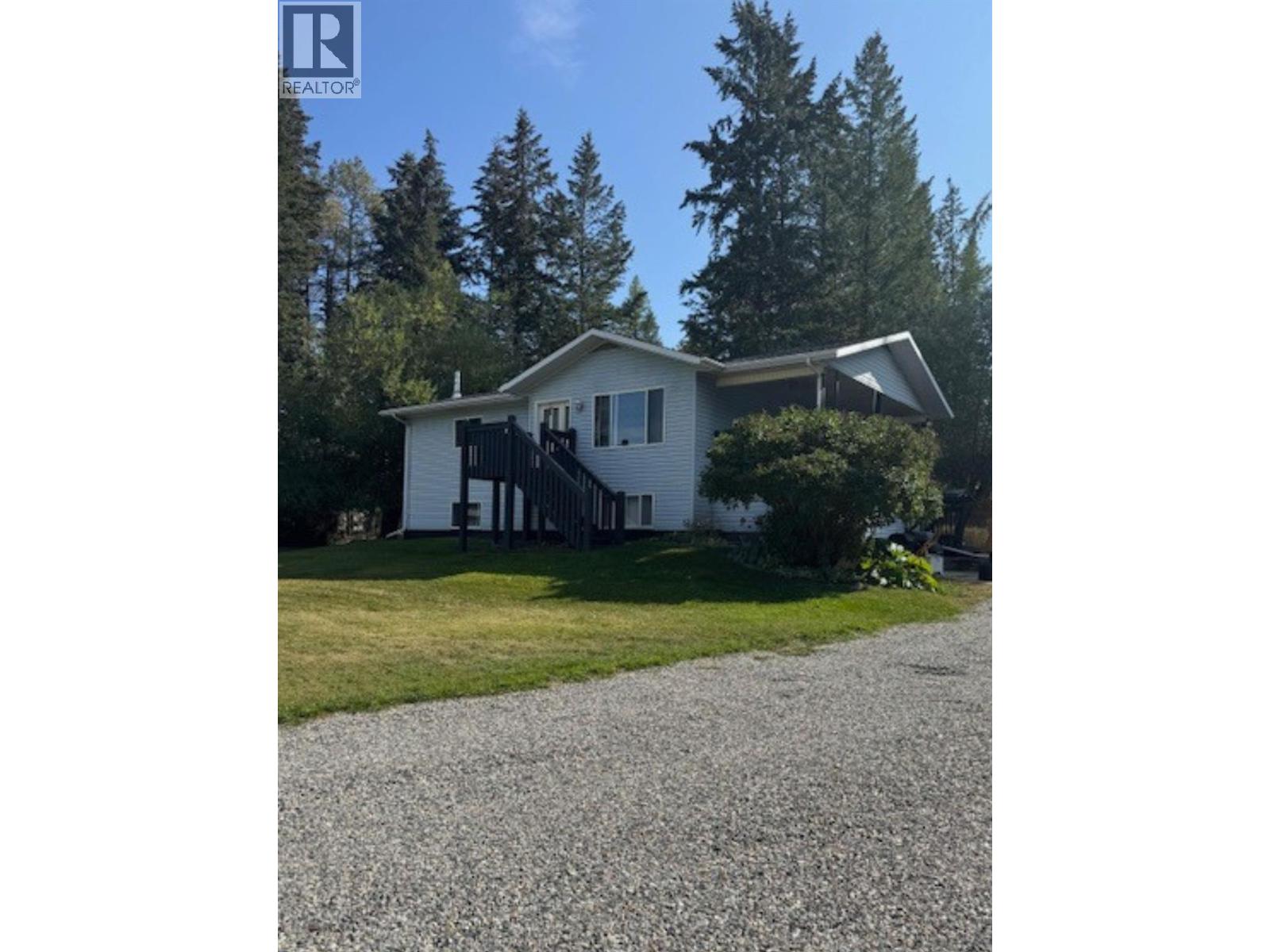3 Bedroom
3 Bathroom
2,589 ft2
Baseboard Heaters, Other, See Remarks
$499,900
Discover the perfect blend of country charm and modern convenience just minutes from Cranbrook! This 3 bedroom, 2.5 bath family home is designed for comfort, function, and fun. The main level offers 2 bedrooms including a spacious primary with ensuite, a bright open-concept kitchen, dining and living area, full bath, pantry, and access to a large covered patio, perfect for year-round enjoyment. The walk-out basement adds incredible flexibility with a third bedroom, office, rec room, full bath, laundry, workshop, and a cozy home theatre space. Upgrades include a brand-new top-of-the-line septic system, RV parking with hook-up, and a massive 24’ x 34’ covered carport. Outdoors, there’s room for everyone—kids will love the playhouse while you relax in the peaceful setting surrounded by nature. This property truly checks all the boxes: space, upgrades, versatility, and a location that balances the best of rural living with quick access to town. Don’t miss the chance to make it yours! (id:60329)
Property Details
|
MLS® Number
|
10363502 |
|
Property Type
|
Single Family |
|
Neigbourhood
|
CRANL Cranbrook Periphery |
|
Parking Space Total
|
3 |
Building
|
Bathroom Total
|
3 |
|
Bedrooms Total
|
3 |
|
Basement Type
|
Full |
|
Constructed Date
|
1992 |
|
Construction Style Attachment
|
Detached |
|
Exterior Finish
|
Vinyl Siding |
|
Flooring Type
|
Laminate, Vinyl |
|
Foundation Type
|
Preserved Wood |
|
Half Bath Total
|
1 |
|
Heating Fuel
|
Electric |
|
Heating Type
|
Baseboard Heaters, Other, See Remarks |
|
Roof Material
|
Asphalt Shingle |
|
Roof Style
|
Unknown |
|
Stories Total
|
2 |
|
Size Interior
|
2,589 Ft2 |
|
Type
|
House |
|
Utility Water
|
Well |
Parking
Land
|
Acreage
|
No |
|
Sewer
|
Septic Tank |
|
Size Irregular
|
0.55 |
|
Size Total
|
0.55 Ac|under 1 Acre |
|
Size Total Text
|
0.55 Ac|under 1 Acre |
|
Zoning Type
|
Residential |
Rooms
| Level |
Type |
Length |
Width |
Dimensions |
|
Basement |
4pc Bathroom |
|
|
Measurements not available |
|
Basement |
Bedroom |
|
|
11'11'' x 15'4'' |
|
Main Level |
2pc Ensuite Bath |
|
|
Measurements not available |
|
Main Level |
4pc Bathroom |
|
|
Measurements not available |
|
Main Level |
Primary Bedroom |
|
|
11'9'' x 10'5'' |
|
Main Level |
Bedroom |
|
|
10'5'' x 12'3'' |
|
Main Level |
Dining Room |
|
|
7'9'' x 10'0'' |
|
Main Level |
Living Room |
|
|
15'5'' x 18'2'' |
|
Main Level |
Kitchen |
|
|
10'3'' x 8'9'' |
https://www.realtor.ca/real-estate/28912818/5075-booth-creek-road-cranbrook-cranl-cranbrook-periphery


