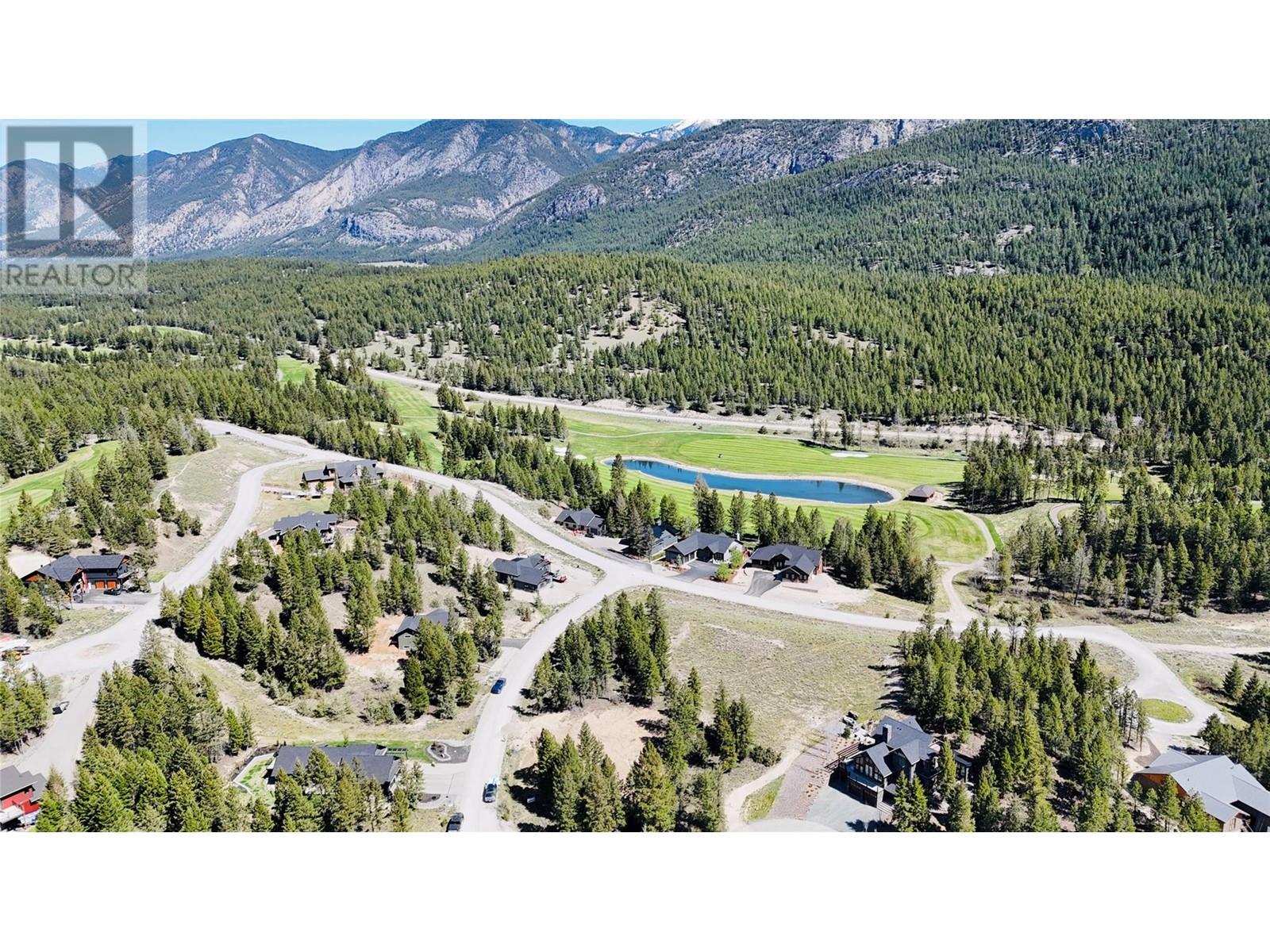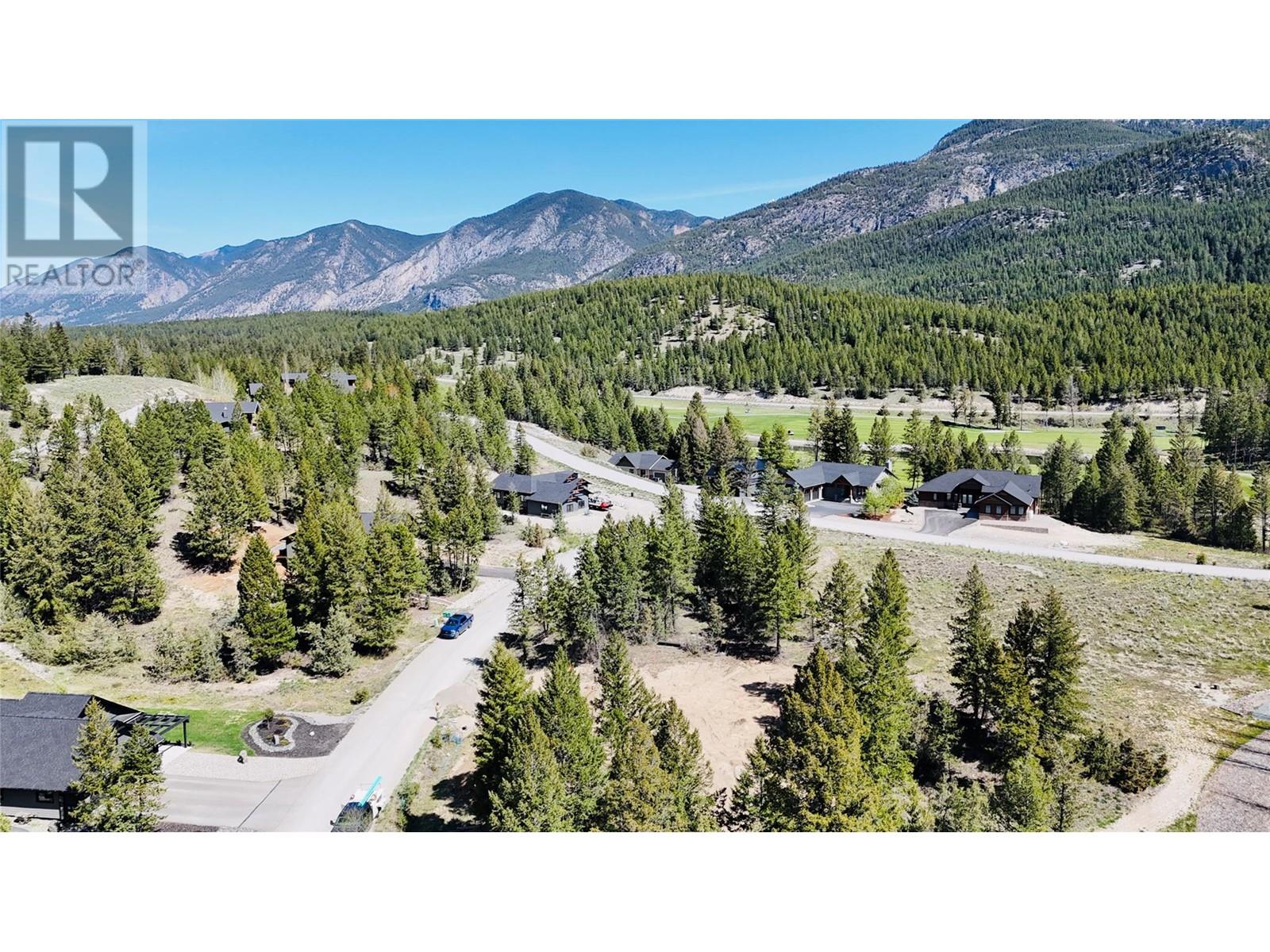5072 Berland Bend Windermere, British Columbia V0A 1K3
$929,999Maintenance, Reserve Fund Contributions, Ground Maintenance, Other, See Remarks
$70 Monthly
Maintenance, Reserve Fund Contributions, Ground Maintenance, Other, See Remarks
$70 MonthlyThis stunning new spec home in Copper Point Estates combines modern design with breathtaking Rocky Mountain views. Enjoy expansive vistas from the private back deck or wake up to them each morning from the primary bedroom. Featuring four spacious bedrooms—two on the main level and two on the fully finished lower level—this home offers flexible living for families or guests. The open-concept main floor includes vaulted ceilings in the living area and 9-foot ceilings throughout, creating a bright and spacious atmosphere that continues downstairs. An oversized 600 sq. ft. double garage offers ample space for vehicles, a boat, gear, or workshop needs. The private backyard is ideal for gardening, relaxing, or future outdoor enhancements. Located minutes from downtown Invermere, walking trails, and Copper Point Golf Courses, and just a short bike or walk to Mount Swansea’s renowned hiking and biking trails. Whether as a full-time home or refined retreat, this Copper Point Estates gem offers the perfect balance of luxury, comfort, and outdoor lifestyle. (id:60329)
Property Details
| MLS® Number | 10346649 |
| Property Type | Single Family |
| Neigbourhood | Invermere Rural |
| Community Name | Copper Point Estates |
| Amenities Near By | Golf Nearby, Recreation, Ski Area |
| Community Features | Rentals Allowed |
| Features | Cul-de-sac, One Balcony |
| Parking Space Total | 2 |
| Road Type | Cul De Sac |
| View Type | Mountain View |
Building
| Bathroom Total | 3 |
| Bedrooms Total | 4 |
| Architectural Style | Bungalow |
| Constructed Date | 2025 |
| Construction Style Attachment | Detached |
| Cooling Type | Heat Pump |
| Exterior Finish | Stone |
| Foundation Type | Insulated Concrete Forms |
| Heating Type | Heat Pump |
| Roof Material | Asphalt Shingle |
| Roof Style | Unknown |
| Stories Total | 1 |
| Size Interior | 2,536 Ft2 |
| Type | House |
| Utility Water | Community Water User's Utility |
Parking
| Attached Garage | 2 |
Land
| Access Type | Easy Access |
| Acreage | No |
| Land Amenities | Golf Nearby, Recreation, Ski Area |
| Sewer | Municipal Sewage System |
| Size Irregular | 0.22 |
| Size Total | 0.22 Ac|under 1 Acre |
| Size Total Text | 0.22 Ac|under 1 Acre |
| Zoning Type | Residential |
Rooms
| Level | Type | Length | Width | Dimensions |
|---|---|---|---|---|
| Basement | Bedroom | 11' x 10' | ||
| Basement | Bedroom | 11' x 9' | ||
| Basement | Full Bathroom | Measurements not available | ||
| Basement | Family Room | 21' x 29' | ||
| Main Level | Bedroom | 9' x 12' | ||
| Main Level | Full Ensuite Bathroom | Measurements not available | ||
| Main Level | Primary Bedroom | 14' x 12' | ||
| Main Level | Full Bathroom | Measurements not available | ||
| Main Level | Great Room | 22' x 13' | ||
| Main Level | Kitchen | 13' x 16' |
Utilities
| Natural Gas | Not Available |
https://www.realtor.ca/real-estate/28269145/5072-berland-bend-windermere-invermere-rural
Contact Us
Contact us for more information












