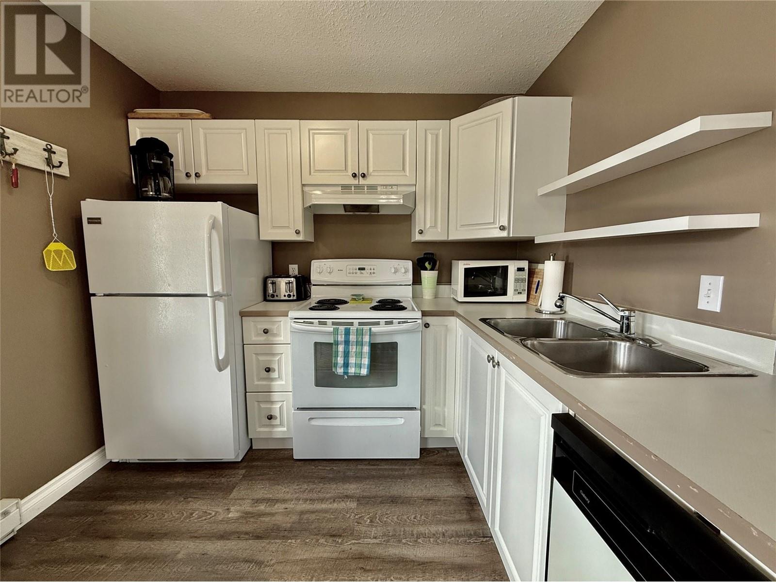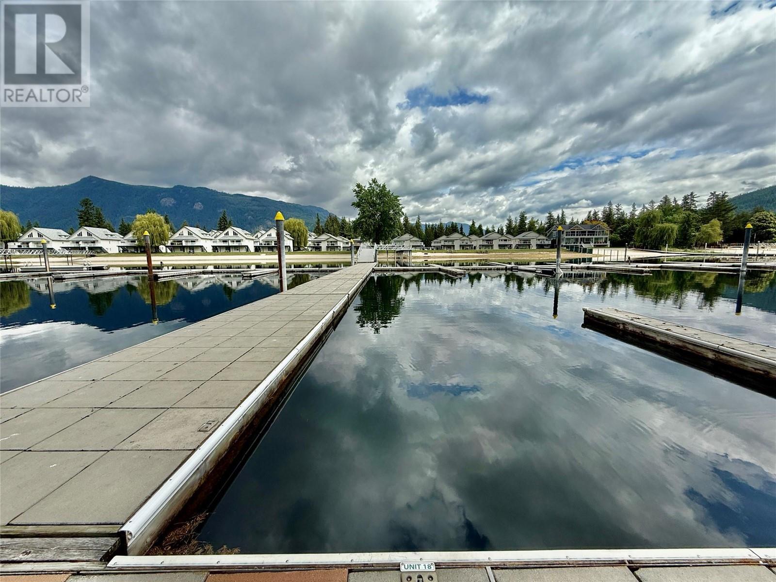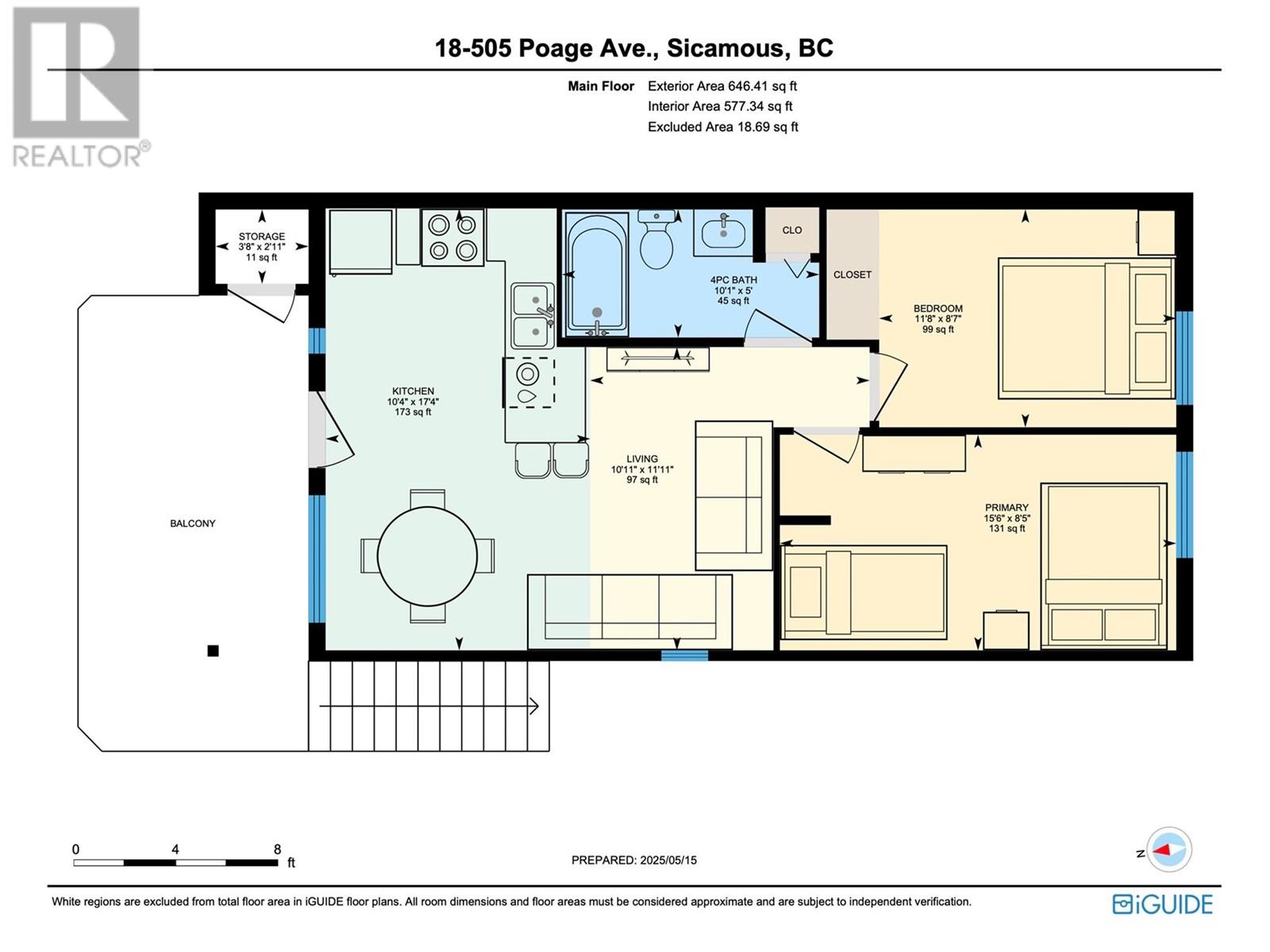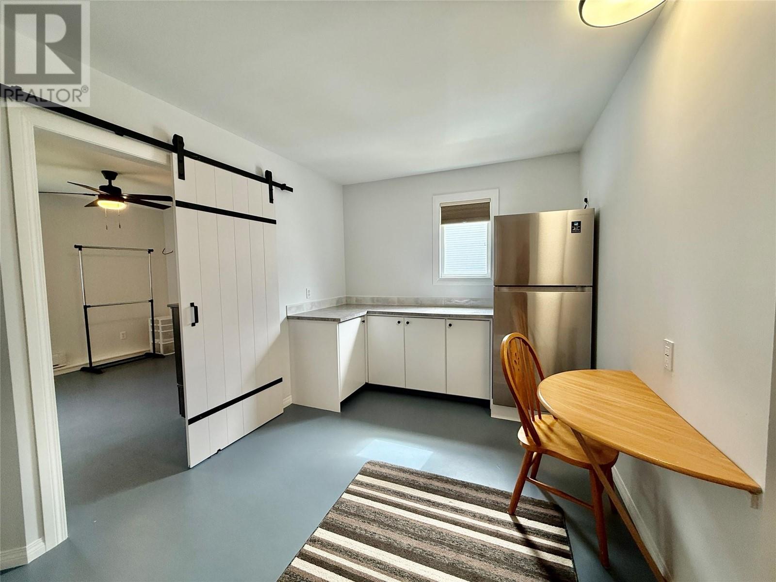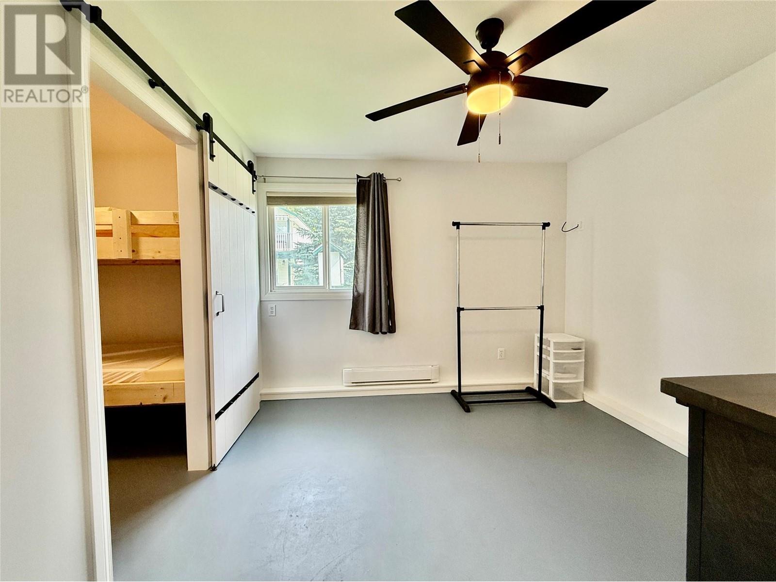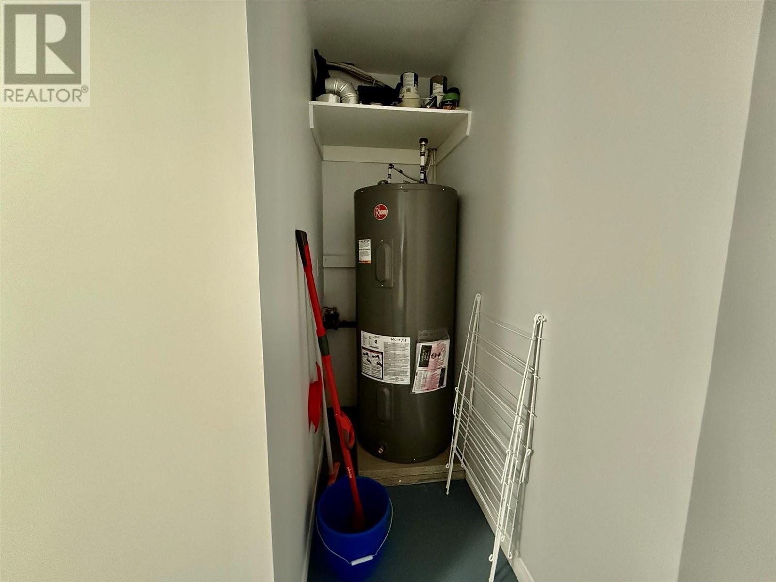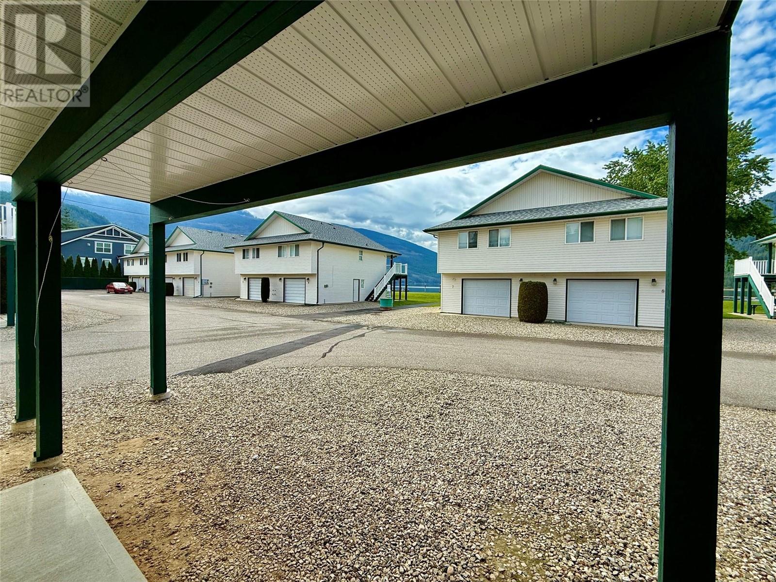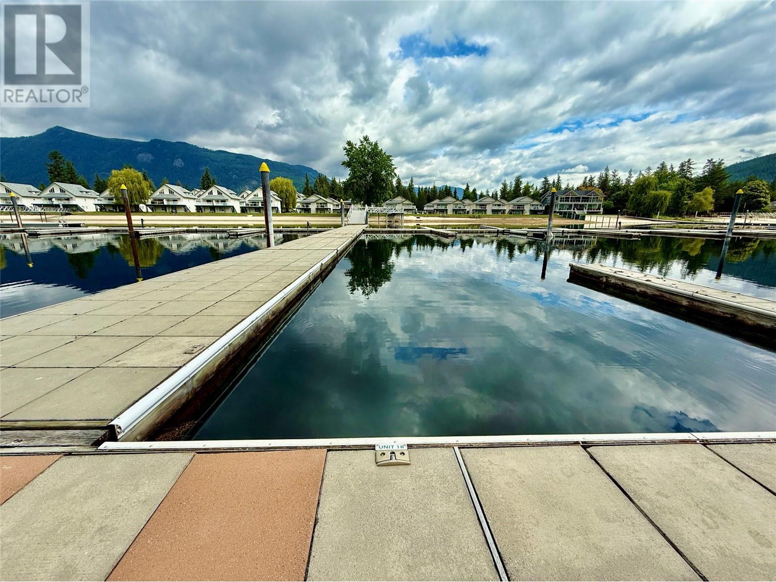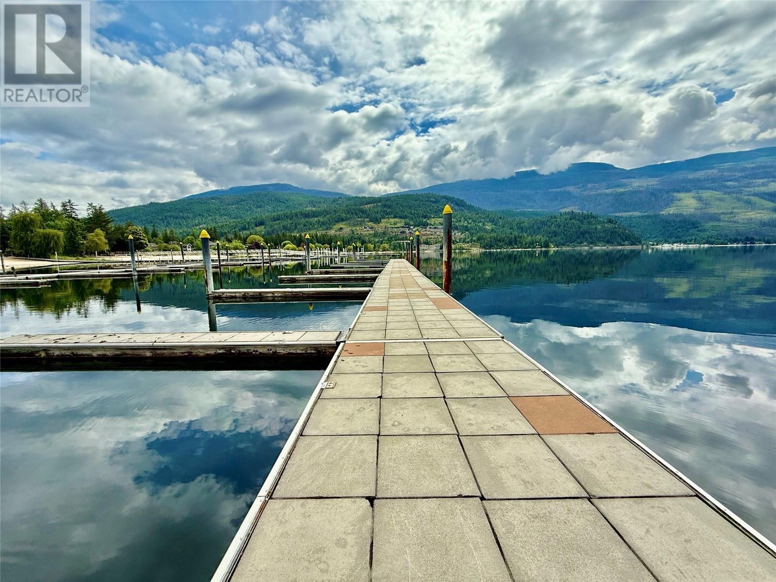505 Poage Avenue Unit# 18 Sicamous, British Columbia V0E 2V1
$499,900Maintenance, Reserve Fund Contributions, Insurance, Ground Maintenance, Property Management, Other, See Remarks, Waste Removal
$290.15 Monthly
Maintenance, Reserve Fund Contributions, Insurance, Ground Maintenance, Property Management, Other, See Remarks, Waste Removal
$290.15 MonthlyQuick Possession ! Your perfect 4 Season destination Sicamous BC TurnKey Furnished townhouse in White Pines Resort - Lake View 2nd Row, End Unit! Discover the one you've been dreaming of, this complex is perfectly situated on the coveted shores of Mara Lake. Steps from your front door is Boat Slip #16 & direct access to 800 feet of white sandy beach just steps from your door. Convenient parking is right at your doorstep, Sun Deck w/ an awning. Main floor features open kitchen, dining/living area, two bedrooms, a full bathroom, fabulous deck w/ lakeview, & a storage closet. The basement/garage area is thoughtfully designed for additional sleeping options, barn door off the kitchen area steps into the living room with murphy bed (queen) & a seperate bedroom w/ a double bunk bed, full bathroom (stand up shower), garage/storage area, stackable washer/dryer, hot water tank replaced 2023. Low monthly strata fees at $290.15 , Taxes $2909/24. Semi-annual water/sewer utilities $258 plus metered usage. This extraordinary location offers swift access to the channel leading to Shuswap Lake, with nearby amenities such as pubs, groceries & charming eateries accessible by a delightful walk or bike ride. Time to stop dreaming and make your lakefront living dreams a reality. Let's get you living at the lake too! This complex is short-term rental friendly, adding to the appeal of this remarkable property. Click links for 360 Virtual Tour w/Measuring Tool, Colour Floor Plans, Pro Pics & Drone! (id:60329)
Property Details
| MLS® Number | 10348092 |
| Property Type | Single Family |
| Neigbourhood | Sicamous |
| Community Name | White Pine Resort |
| Features | Central Island, Balcony |
| Storage Type | Storage, Locker |
| Structure | Dock |
Building
| Bathroom Total | 2 |
| Bedrooms Total | 3 |
| Appliances | Refrigerator, Dishwasher, Oven - Electric, Water Heater - Electric, Microwave, Washer/dryer Stack-up |
| Constructed Date | 1994 |
| Construction Style Attachment | Attached |
| Cooling Type | Wall Unit |
| Exterior Finish | Vinyl Siding |
| Flooring Type | Laminate |
| Heating Type | Baseboard Heaters |
| Roof Material | Asphalt Shingle |
| Roof Style | Unknown |
| Stories Total | 1 |
| Size Interior | 1,201 Ft2 |
| Type | Row / Townhouse |
| Utility Water | Municipal Water |
Parking
| Street |
Land
| Acreage | No |
| Sewer | Municipal Sewage System |
| Size Total Text | Under 1 Acre |
| Surface Water | Lake |
| Zoning Type | Unknown |
Rooms
| Level | Type | Length | Width | Dimensions |
|---|---|---|---|---|
| Basement | Other | 17'3'' x 10' | ||
| Basement | Utility Room | 4'3'' x 2'10'' | ||
| Basement | Living Room | 10'11'' x 11'9'' | ||
| Basement | Kitchen | 13'2'' x 10'7'' | ||
| Basement | Bedroom | 6'2'' x 10'7'' | ||
| Basement | Full Bathroom | 5'2'' x 8'5'' | ||
| Main Level | Storage | 2'11'' x 3'8'' | ||
| Main Level | Primary Bedroom | 8'5'' x 15'6'' | ||
| Main Level | Living Room | 11'11'' x 10'11'' | ||
| Main Level | Kitchen | 17'4'' x 10'4'' | ||
| Main Level | Bedroom | 8'7'' x 11'8'' | ||
| Main Level | 4pc Bathroom | 5' x 10'1'' |
https://www.realtor.ca/real-estate/28324474/505-poage-avenue-unit-18-sicamous-sicamous
Contact Us
Contact us for more information





