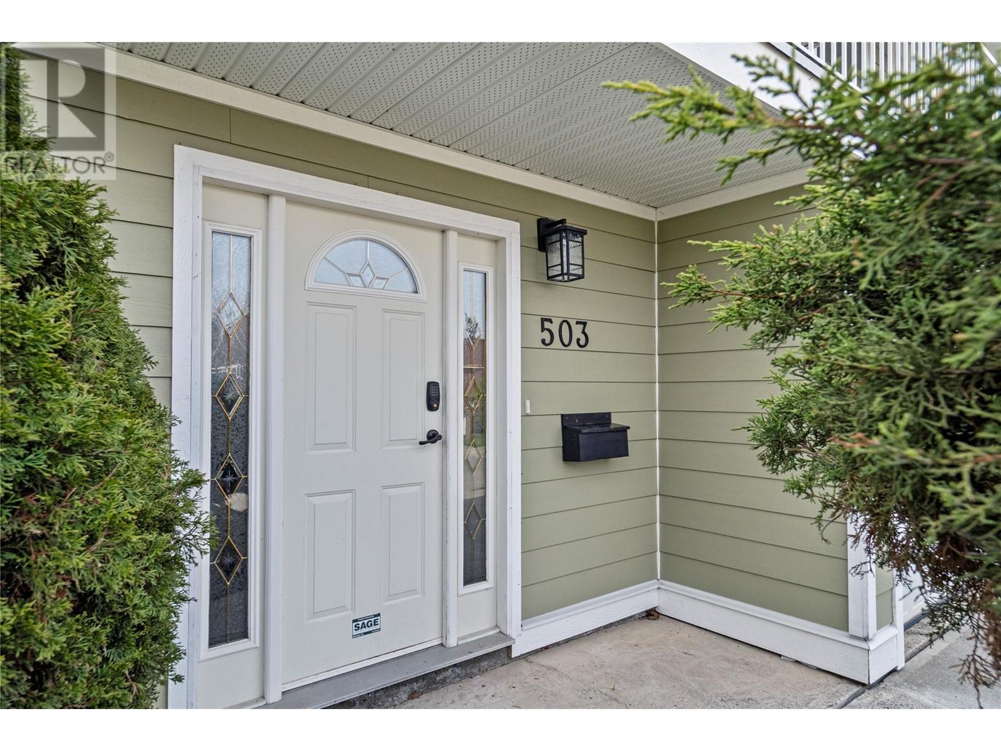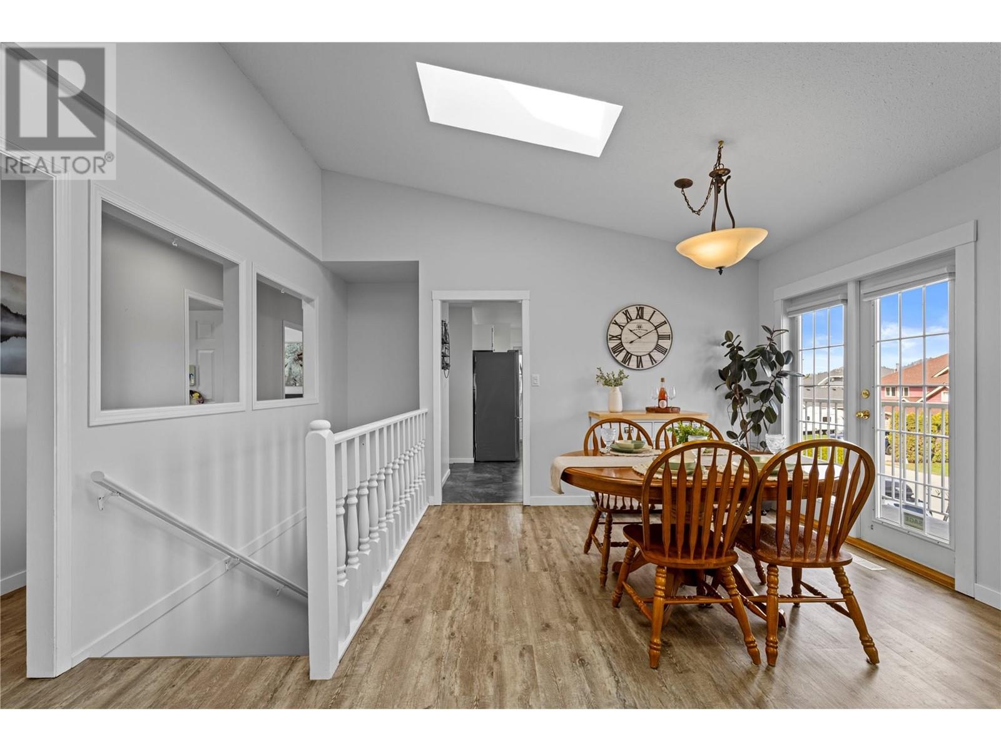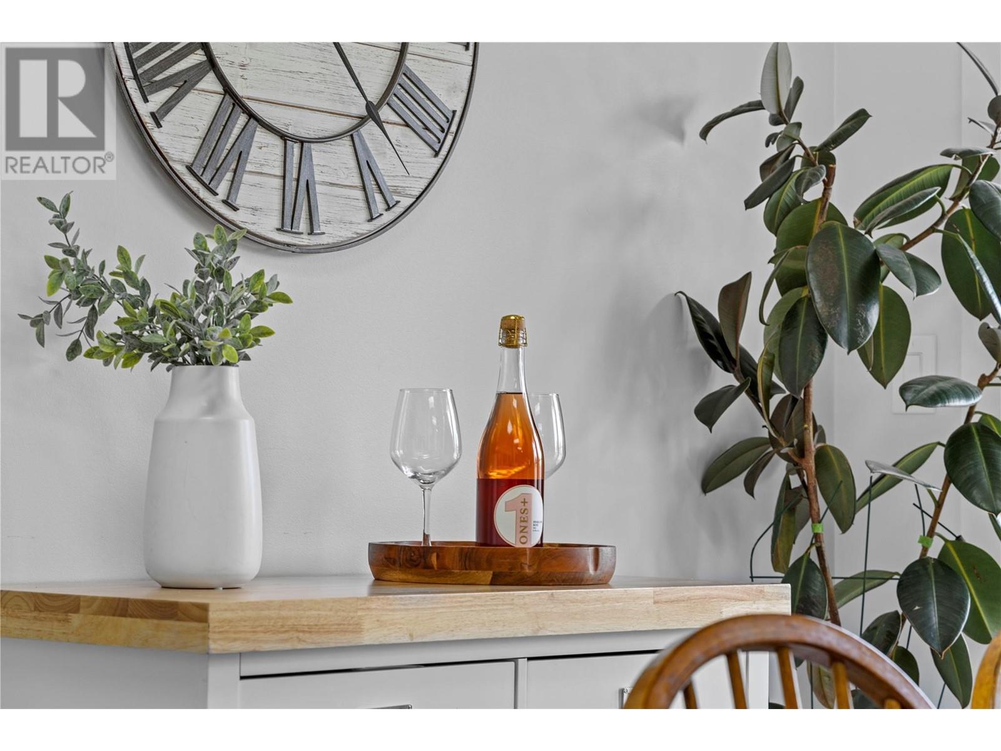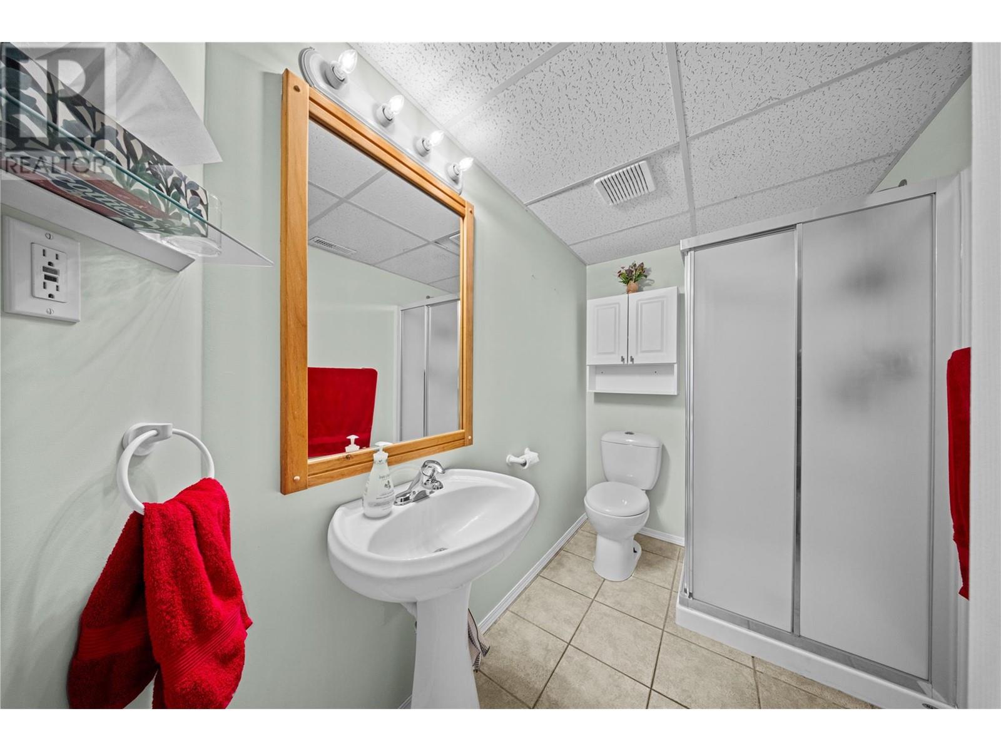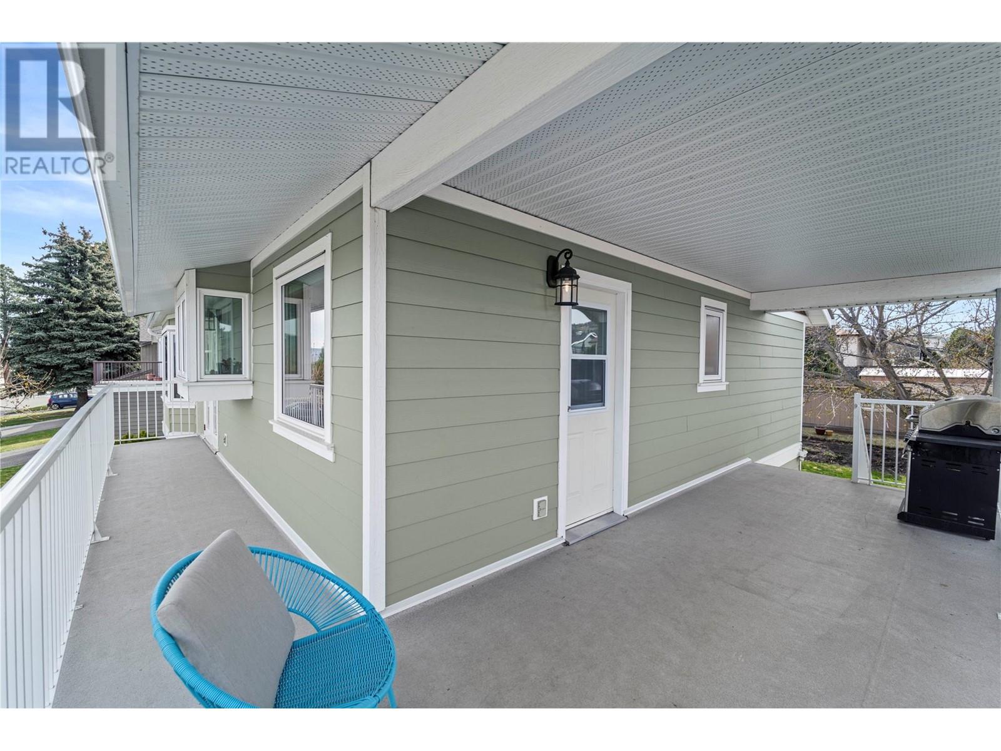503 Robson Drive Kamloops, British Columbia V2E 1W2
$869,900
Beautifully updated, bright and spacious 3+1 bedroom, 3 bathroom home, nestled in one of Kamloops’ most well-recognized family-oriented communities in Sa-Hali, making it a fantastic place to call home! This well-maintained property has everything a growing family needs, plus it offers suite potential with a separate entrance - perfect for in-laws, or future rental income. The main floor features high ceilings with skylights and large windows, flooding the living space with natural light. The layout is ideal for families, with 3 bedrooms upstairs, including a generous primary room w/ensuite. The home has seen many updates: 2024 - fresh paint throughout, new flooring in most of the home, new sinks in bathrooms/kitchen, 2023 -new bathtub surround, electric fireplace, HWT, furnace, stove, microwave, as well as newer dishwasher, fridge, and laundry pair in recent years. The home has triple-pane windows & Hardie siding for efficiency and durability, also the roof & underground sprinklers were replaced in 2017. Enjoy the beautifully landscaped yard, ideal for kids & pets to play, along with a large covered deck that wraps around to the front of the home for entertaining enjoyment. There’s an extra-large custom storage shed/shop in the backyard for the tinkerer. This home is perfectly located to elementary schools, public transit, and shopping. With suite potential, modern updates, and unbeatable location - this one won’t last long! All meas. approx and to be verified if important. (id:60329)
Open House
This property has open houses!
12:00 pm
Ends at:1:30 pm
Property Details
| MLS® Number | 10342754 |
| Property Type | Single Family |
| Neigbourhood | Sahali |
| Parking Space Total | 4 |
Building
| Bathroom Total | 3 |
| Bedrooms Total | 4 |
| Appliances | Range, Refrigerator, Dishwasher, Microwave, Washer & Dryer |
| Basement Type | Full |
| Constructed Date | 1981 |
| Construction Style Attachment | Detached |
| Cooling Type | Central Air Conditioning |
| Exterior Finish | Other |
| Fireplace Fuel | Electric,gas |
| Fireplace Present | Yes |
| Fireplace Type | Unknown,unknown |
| Flooring Type | Mixed Flooring |
| Heating Type | Forced Air, See Remarks |
| Roof Material | Asphalt Shingle |
| Roof Style | Unknown |
| Stories Total | 2 |
| Size Interior | 2,014 Ft2 |
| Type | House |
| Utility Water | Municipal Water |
Parking
| Attached Garage | 2 |
Land
| Acreage | No |
| Fence Type | Fence |
| Sewer | Municipal Sewage System |
| Size Irregular | 0.17 |
| Size Total | 0.17 Ac|under 1 Acre |
| Size Total Text | 0.17 Ac|under 1 Acre |
| Zoning Type | Residential |
Rooms
| Level | Type | Length | Width | Dimensions |
|---|---|---|---|---|
| Basement | Laundry Room | 6'9'' x 11'0'' | ||
| Basement | Recreation Room | 15'0'' x 16'0'' | ||
| Basement | Foyer | 9'0'' x 10'10'' | ||
| Basement | Bedroom | 11'5'' x 11'5'' | ||
| Basement | 3pc Bathroom | Measurements not available | ||
| Main Level | Dining Nook | 6'0'' x 8'0'' | ||
| Main Level | Bedroom | 9'2'' x 11'4'' | ||
| Main Level | Bedroom | 9'0'' x 9'4'' | ||
| Main Level | Primary Bedroom | 11'0'' x 13'0'' | ||
| Main Level | Kitchen | 10'0'' x 10'6'' | ||
| Main Level | Dining Room | 9'6'' x 11'0'' | ||
| Main Level | Living Room | 12'2'' x 14'0'' | ||
| Main Level | 3pc Ensuite Bath | Measurements not available | ||
| Main Level | 4pc Bathroom | Measurements not available |
https://www.realtor.ca/real-estate/28172823/503-robson-drive-kamloops-sahali
Contact Us
Contact us for more information

