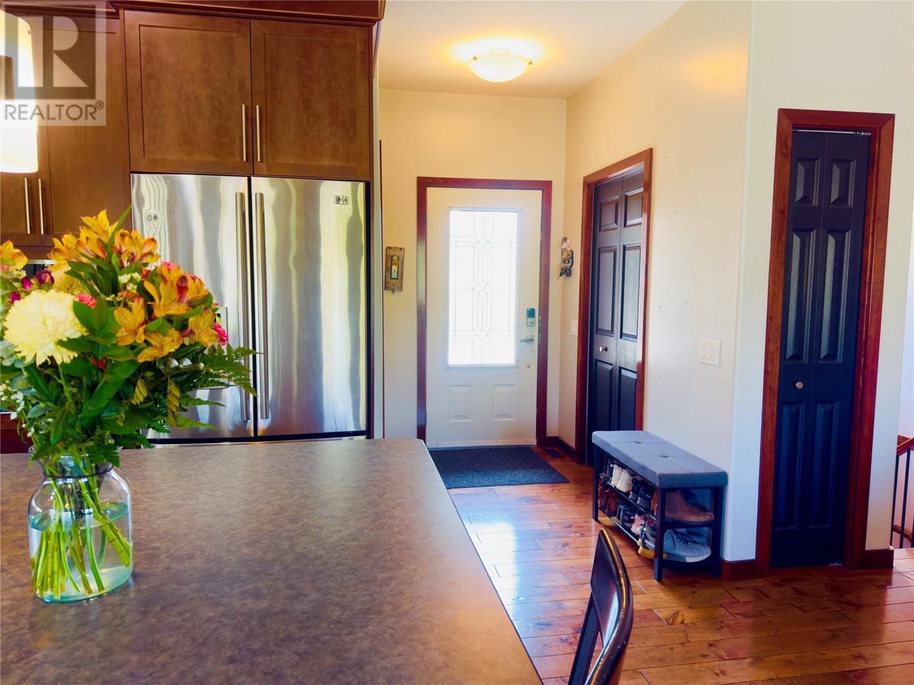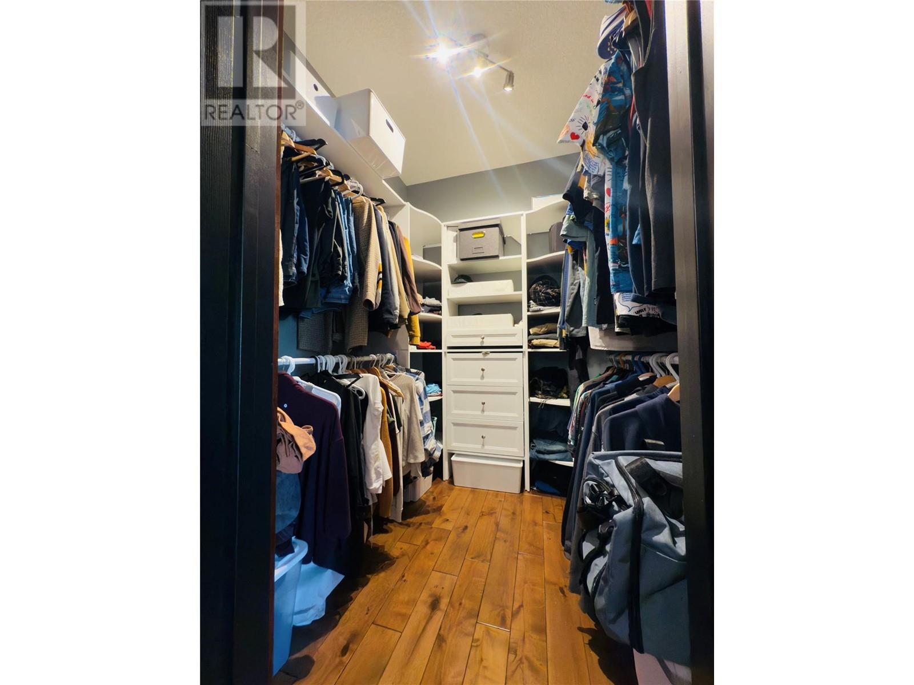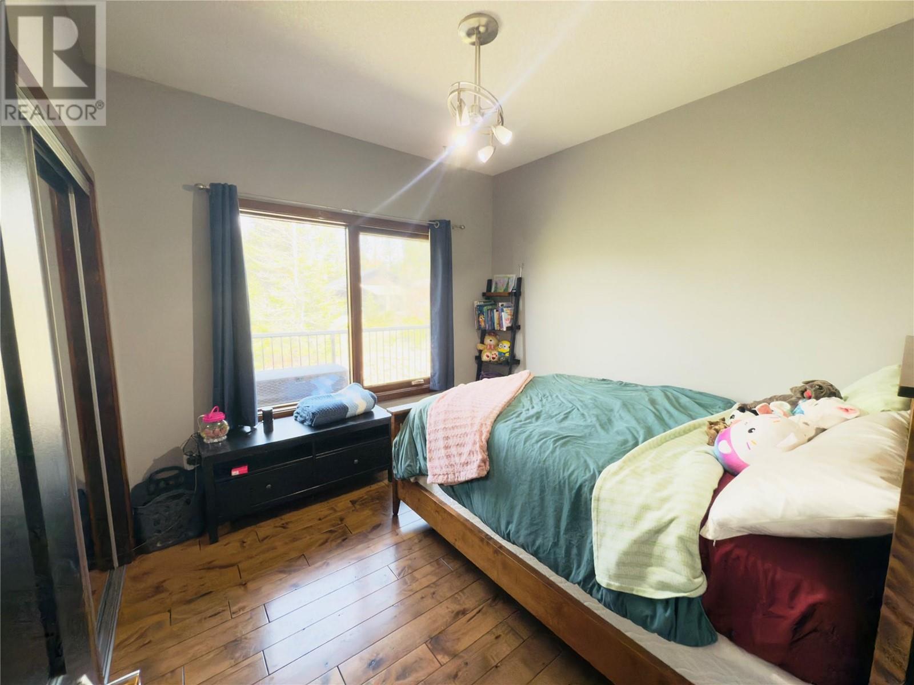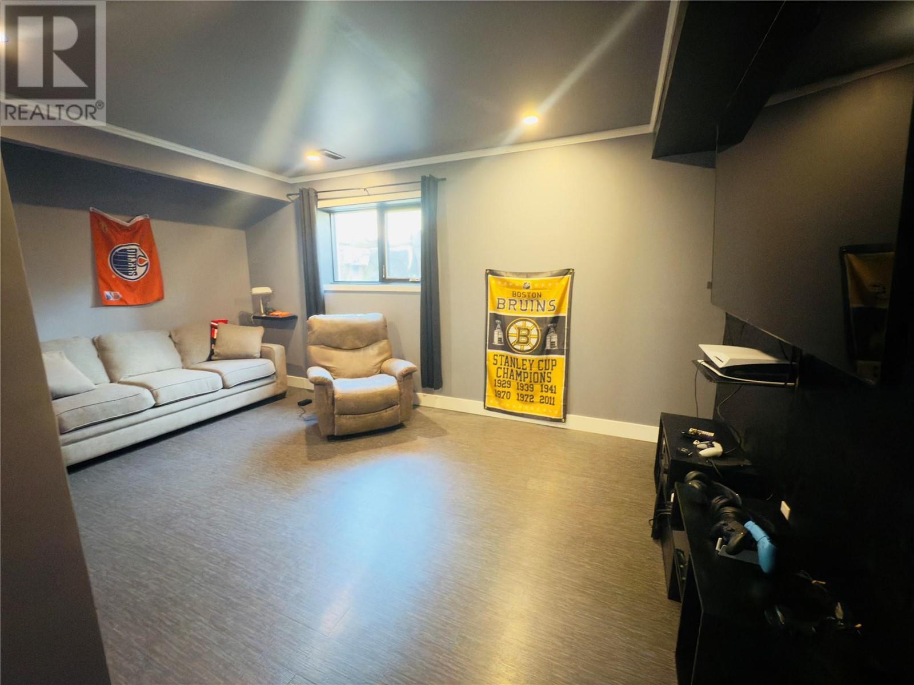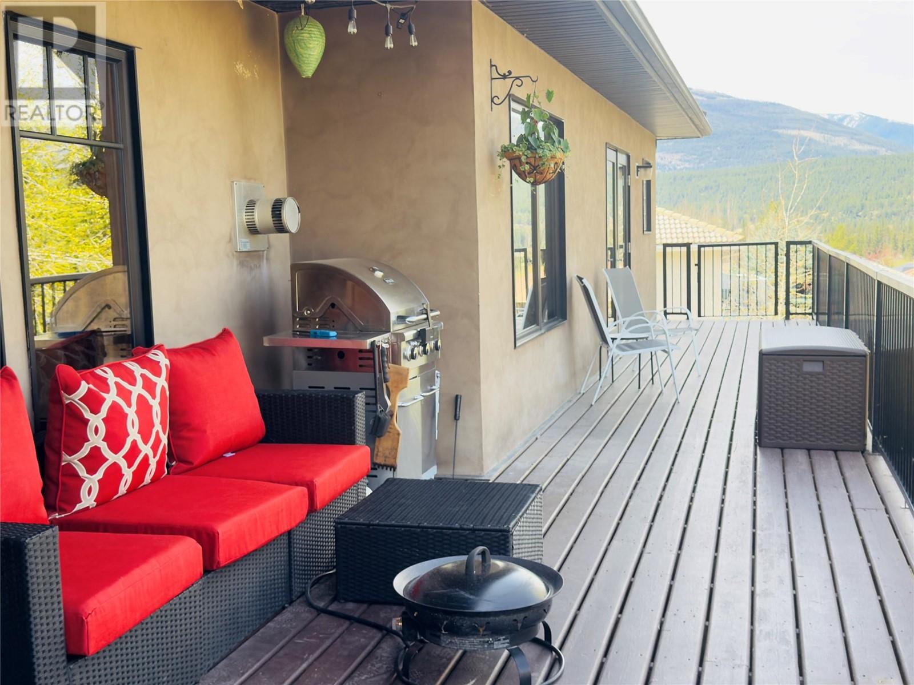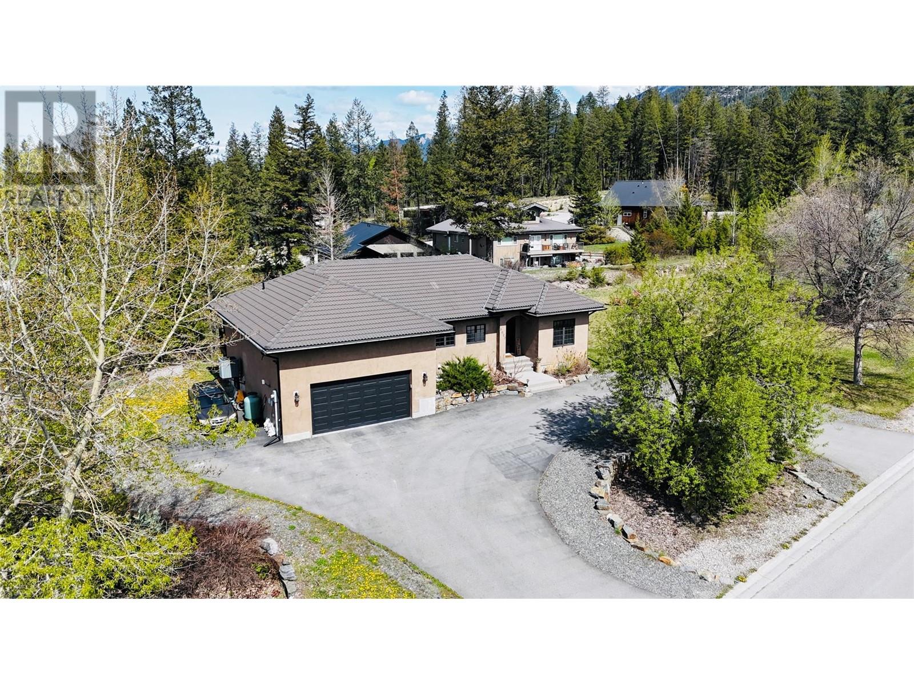4 Bedroom
3 Bathroom
2,734 ft2
Ranch
Fireplace
Heat Pump
Forced Air, Heat Pump
Waterfront On Creek
Underground Sprinkler
$775,000Maintenance, Reserve Fund Contributions, Ground Maintenance, Other, See Remarks
$50 Monthly
Welcome to Riverview Road, where comfort, space, and convenience come together in one of Fairmont’s most desirable locations. Set on a rare double lot and backing onto a serene creek, this well-crafted home offers quality finishes throughout and a layout designed for both everyday living and hosting guests. The main level features two spacious bedrooms and a den, with two more bedrooms in the fully finished basement—perfect for family, guests, or a home office setup. The open-concept living space is bright and welcoming, with attention to detail in every corner. Step outside to a peaceful back deck and take in the natural setting of creek water flowing by—ideal for morning coffee or evening relaxation. A standout feature of this home is the oversized 22 x 22 garage with extra-high ceilings, providing plenty of space for vehicles, storage, or even a workshop. Located within walking distance to all of Fairmont’s core amenities, including the grocery store, restaurants, and the golf courses. Only a quick drive away are the hot springs and ski hill. Whether you're looking for a full-time residence, a recreational getaway, or an investment, this Riverside gem offers the best of Fairmont living in a quiet, creekside setting. (id:60329)
Property Details
|
MLS® Number
|
10345943 |
|
Property Type
|
Single Family |
|
Neigbourhood
|
Fairmont/Columbia Lake |
|
Community Name
|
Riverside |
|
Amenities Near By
|
Golf Nearby, Airport, Park, Recreation, Shopping, Ski Area |
|
Community Features
|
Pets Allowed |
|
Features
|
Central Island |
|
Parking Space Total
|
6 |
|
View Type
|
River View, Mountain View |
|
Water Front Type
|
Waterfront On Creek |
Building
|
Bathroom Total
|
3 |
|
Bedrooms Total
|
4 |
|
Appliances
|
Refrigerator, Dishwasher, Dryer, Microwave, Washer |
|
Architectural Style
|
Ranch |
|
Basement Type
|
Full |
|
Constructed Date
|
2007 |
|
Construction Style Attachment
|
Detached |
|
Cooling Type
|
Heat Pump |
|
Exterior Finish
|
Stucco |
|
Fireplace Fuel
|
Gas |
|
Fireplace Present
|
Yes |
|
Fireplace Type
|
Unknown |
|
Flooring Type
|
Hardwood, Tile, Vinyl |
|
Heating Fuel
|
Electric |
|
Heating Type
|
Forced Air, Heat Pump |
|
Roof Material
|
Tile |
|
Roof Style
|
Unknown |
|
Stories Total
|
1 |
|
Size Interior
|
2,734 Ft2 |
|
Type
|
House |
|
Utility Water
|
Community Water User's Utility |
Parking
|
See Remarks
|
|
|
Attached Garage
|
2 |
|
Oversize
|
|
|
R V
|
|
Land
|
Acreage
|
No |
|
Land Amenities
|
Golf Nearby, Airport, Park, Recreation, Shopping, Ski Area |
|
Landscape Features
|
Underground Sprinkler |
|
Sewer
|
Municipal Sewage System |
|
Size Irregular
|
0.3 |
|
Size Total
|
0.3 Ac|under 1 Acre |
|
Size Total Text
|
0.3 Ac|under 1 Acre |
|
Surface Water
|
Creeks |
|
Zoning Type
|
Unknown |
Rooms
| Level |
Type |
Length |
Width |
Dimensions |
|
Basement |
Recreation Room |
|
|
19'0'' x 12'4'' |
|
Basement |
Bedroom |
|
|
13'5'' x 12'6'' |
|
Basement |
4pc Bathroom |
|
|
Measurements not available |
|
Basement |
Bedroom |
|
|
17'6'' x 10'11'' |
|
Main Level |
Foyer |
|
|
7'6'' x 5'1'' |
|
Main Level |
Mud Room |
|
|
9'10'' x 8'7'' |
|
Main Level |
Den |
|
|
9'11'' x 9'9'' |
|
Main Level |
Kitchen |
|
|
12'4'' x 13'1'' |
|
Main Level |
Living Room |
|
|
16'5'' x 15'5'' |
|
Main Level |
Dining Room |
|
|
10'5'' x 9'9'' |
|
Main Level |
4pc Bathroom |
|
|
Measurements not available |
|
Main Level |
Bedroom |
|
|
10'1'' x 9'5'' |
|
Main Level |
4pc Ensuite Bath |
|
|
Measurements not available |
|
Main Level |
Primary Bedroom |
|
|
13'1'' x 11'11'' |
https://www.realtor.ca/real-estate/28246700/5025-riverview-road-fairmont-hot-springs-fairmontcolumbia-lake



