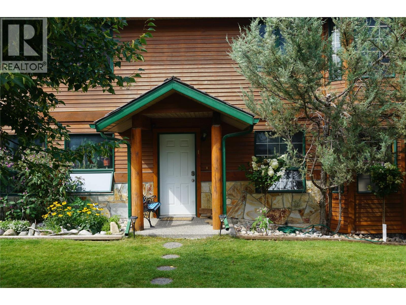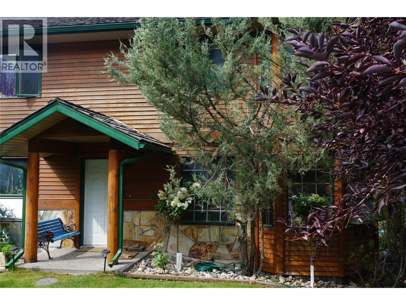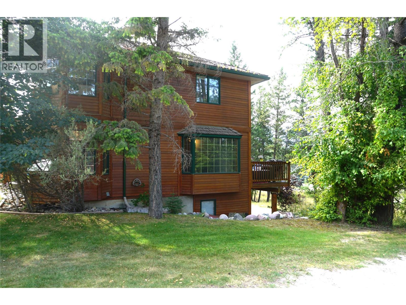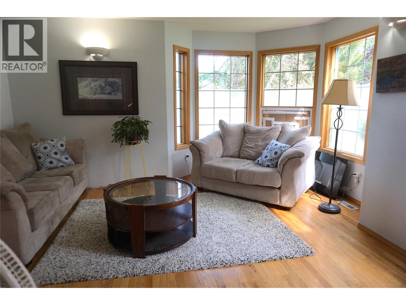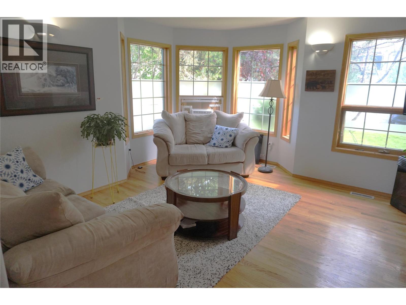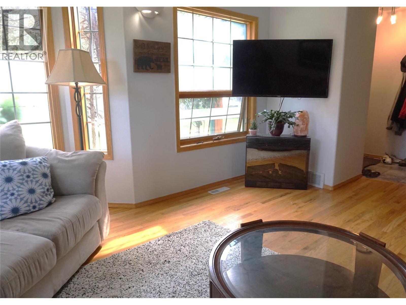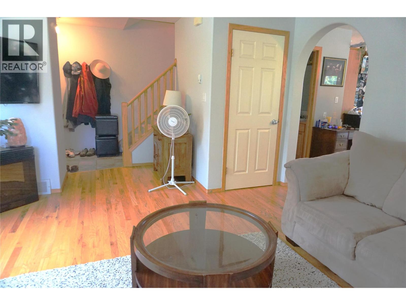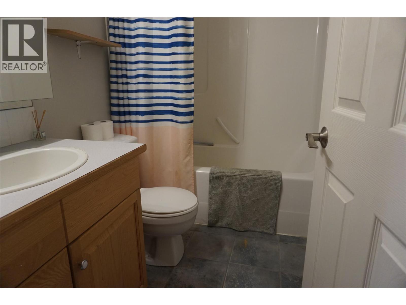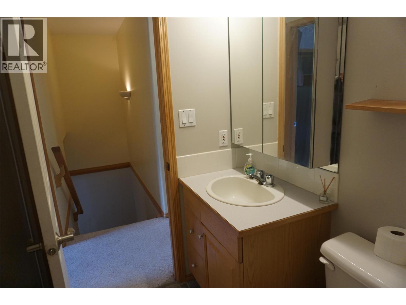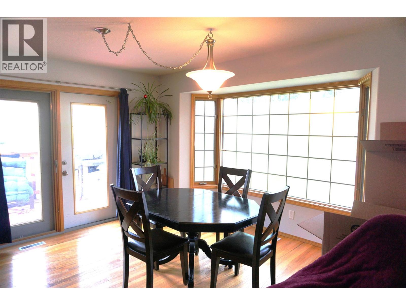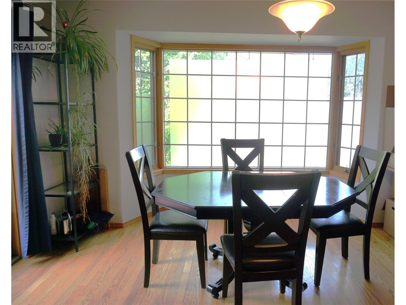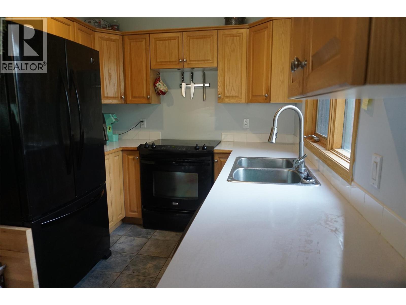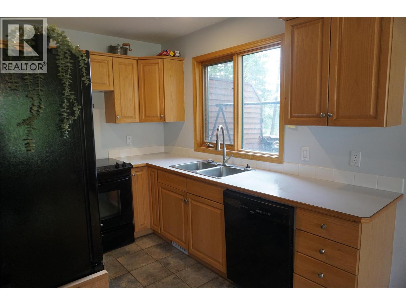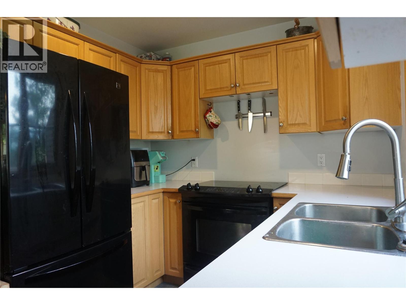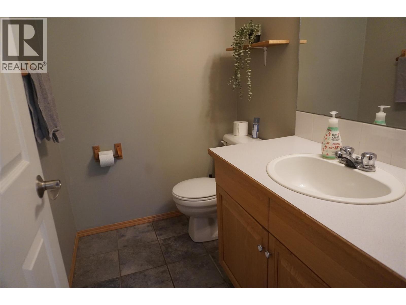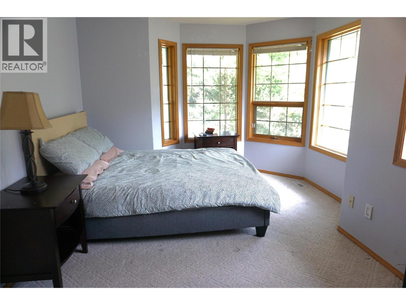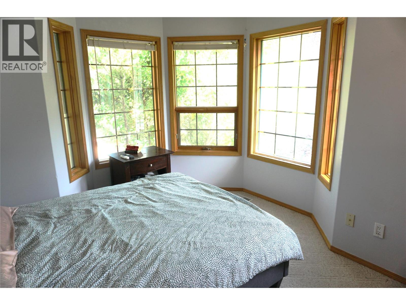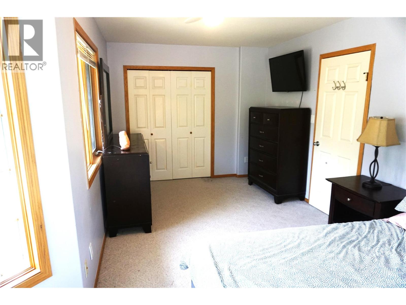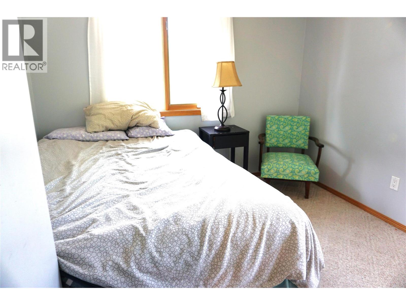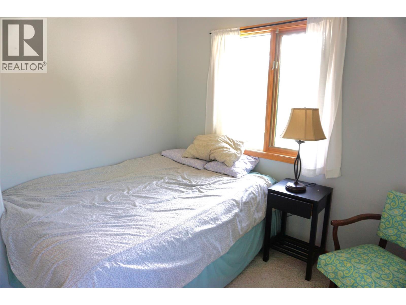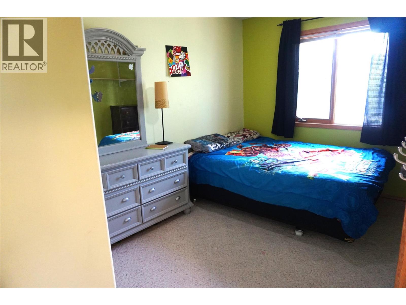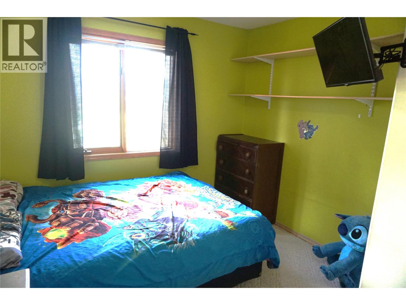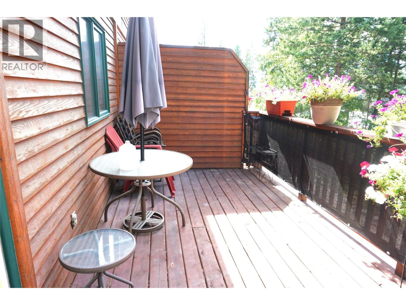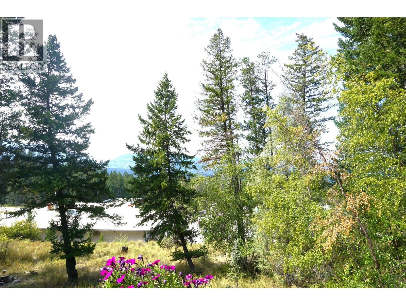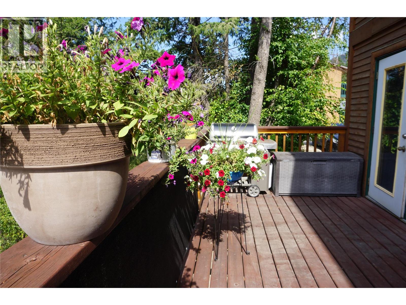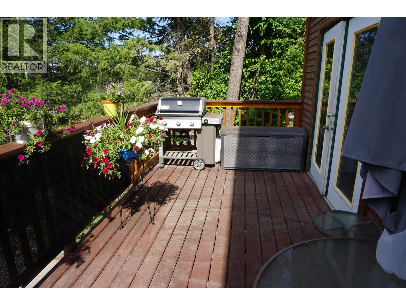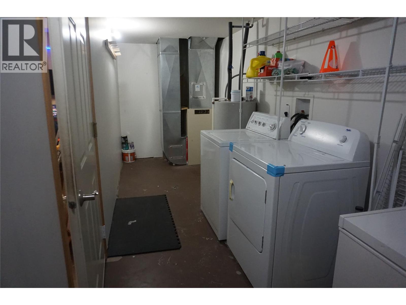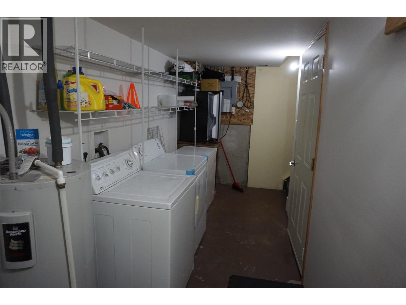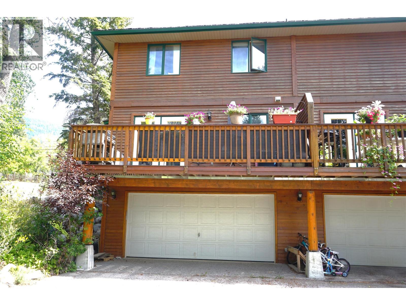5019 Wills Road Unit# 1 Fairmont Hot Springs, British Columbia V0B 1L1
$334,900Maintenance, Reserve Fund Contributions, Insurance, Ground Maintenance, Other, See Remarks, Sewer, Water
$450 Monthly
Maintenance, Reserve Fund Contributions, Insurance, Ground Maintenance, Other, See Remarks, Sewer, Water
$450 MonthlyHere is a well appointed, 3 bedroom townhome right in the heart of Fairmont Hot Springs. Perfect for a first time buyer, seniors or investors. Loads of parking right outside your front door, this bright unit has many features, a private west facing deck, double car garage, large dining area and is literally a short 3 minute walk to the Fairmont mall and restaurants. The top floor boasts 2 good sized bedrooms and a master bedroom all with lots of light, and of course the main bathroom. Centrally located, within a short walk to golf, dining, the famous Fairmont Hot Springs Resort with their fabulous hot pools, great shopping,. A short drive gets you to the Fairmont ski hill, more golf, and downtown Invermere. Come experience the peace, nature, activities that only Fairmont affords. Call your REALTOR? today and enjoying the warmth only Fairmont gives. (id:60329)
Property Details
| MLS® Number | 10361191 |
| Property Type | Recreational |
| Neigbourhood | Fairmont/Columbia Lake |
| Community Name | Westbury Estates |
| Community Features | Rentals Allowed |
| Parking Space Total | 2 |
Building
| Bathroom Total | 2 |
| Bedrooms Total | 3 |
| Appliances | Refrigerator, Dishwasher, Range - Electric, Microwave, Washer & Dryer |
| Architectural Style | Split Level Entry |
| Constructed Date | 1999 |
| Construction Style Attachment | Attached |
| Construction Style Split Level | Other |
| Exterior Finish | Cedar Siding |
| Flooring Type | Mixed Flooring |
| Half Bath Total | 1 |
| Heating Type | Forced Air |
| Stories Total | 1 |
| Size Interior | 1,430 Ft2 |
| Type | Row / Townhouse |
| Utility Water | Community Water User's Utility |
Parking
| Additional Parking | |
| Attached Garage | 2 |
Land
| Acreage | No |
| Sewer | Municipal Sewage System |
| Size Total Text | Under 1 Acre |
| Zoning Type | Unknown |
Rooms
| Level | Type | Length | Width | Dimensions |
|---|---|---|---|---|
| Second Level | Bedroom | 13'6'' x 10' | ||
| Second Level | Bedroom | 11'10'' x 9'8'' | ||
| Second Level | Full Bathroom | Measurements not available | ||
| Second Level | Primary Bedroom | 17'5'' x 9'4'' | ||
| Lower Level | Utility Room | 19' x 5'8'' | ||
| Main Level | Partial Bathroom | Measurements not available | ||
| Main Level | Dining Room | 13' x 13'5'' | ||
| Main Level | Kitchen | 10' x 8' | ||
| Main Level | Living Room | 13' x 13'2'' | ||
| Main Level | Foyer | 6'5'' x 4'4'' |
Contact Us
Contact us for more information
