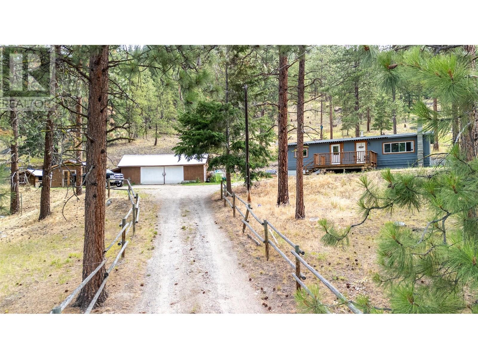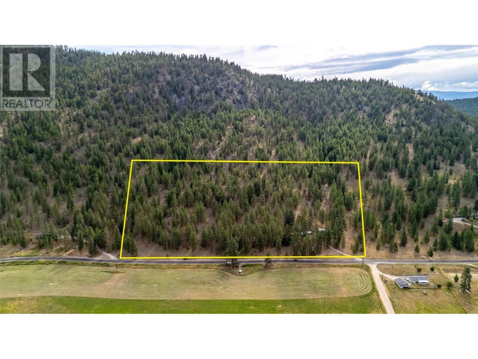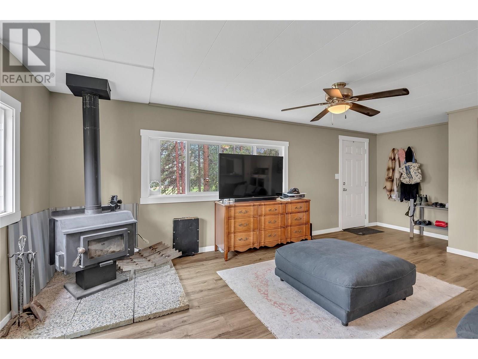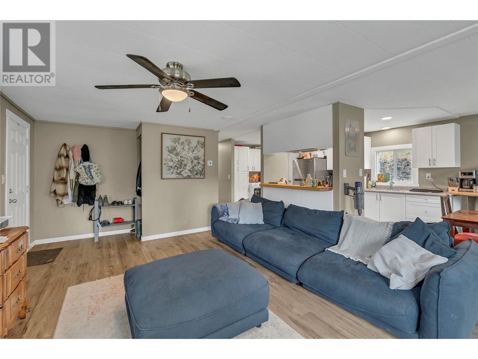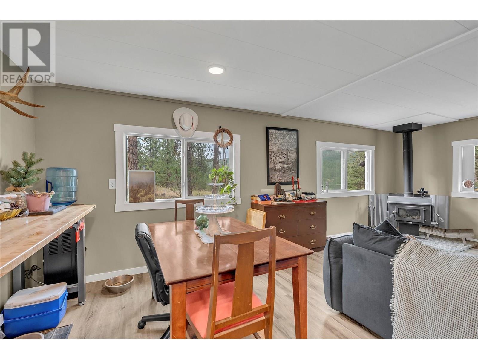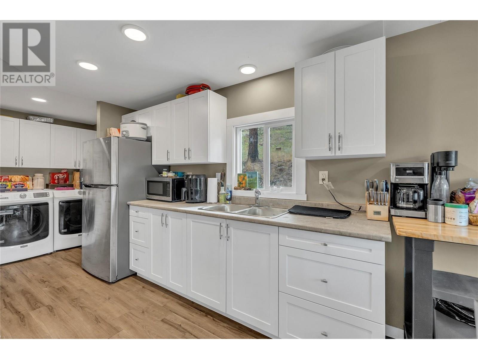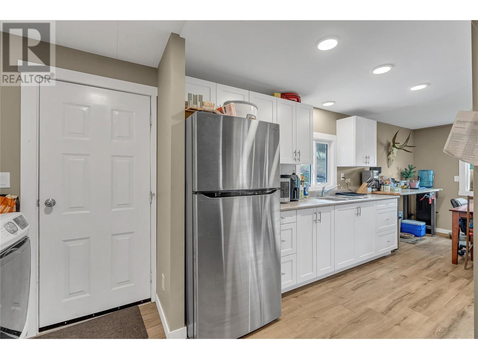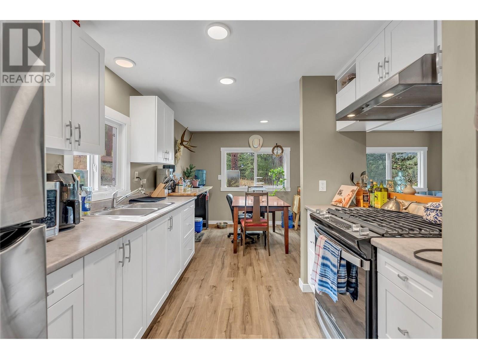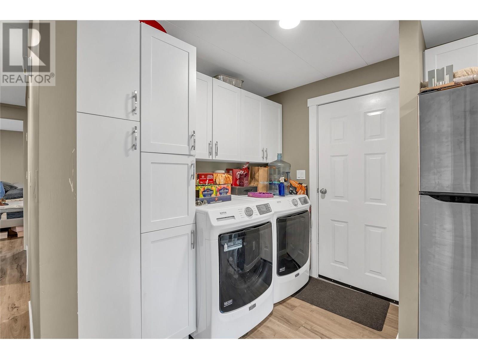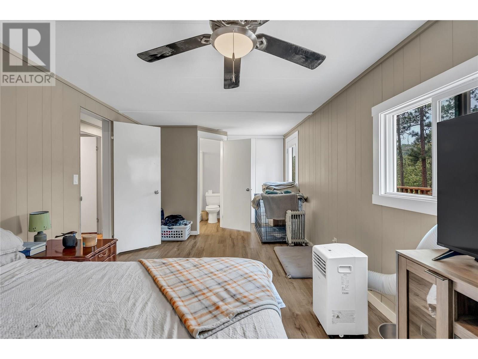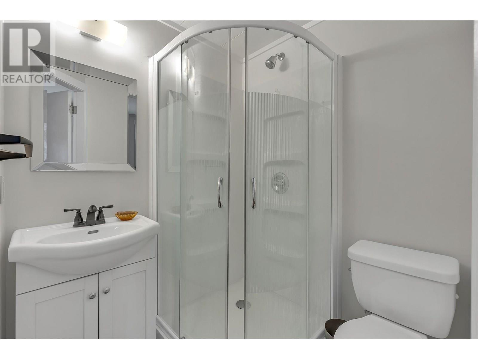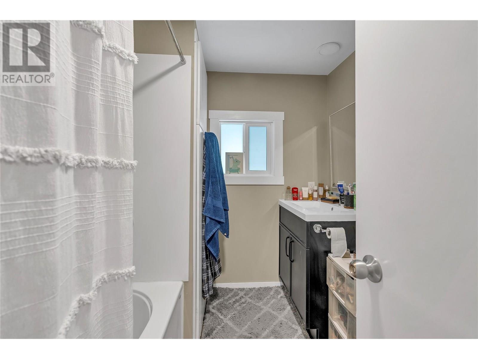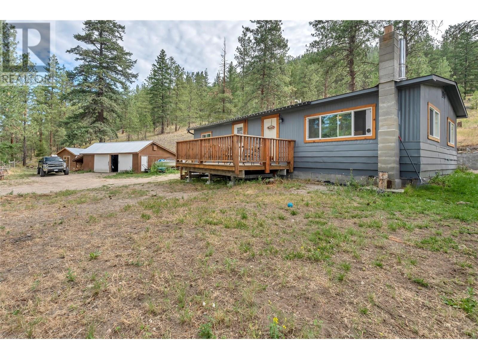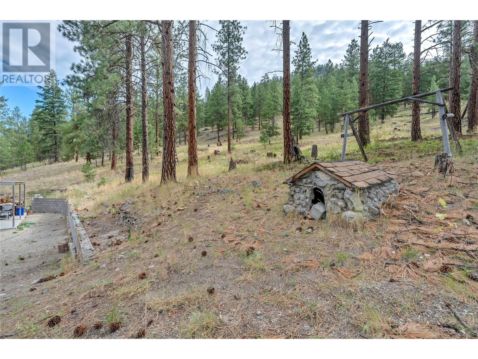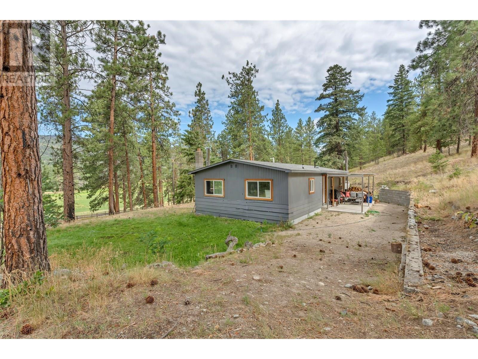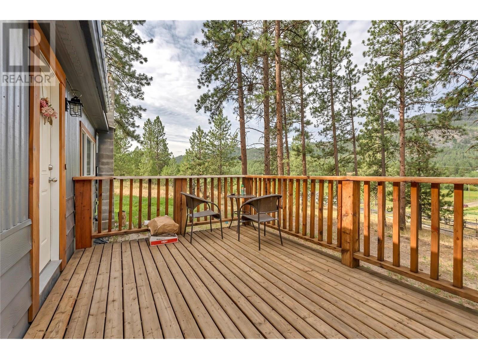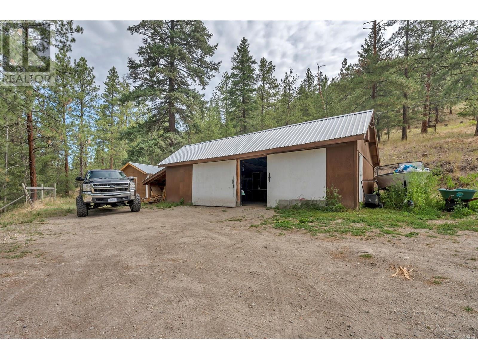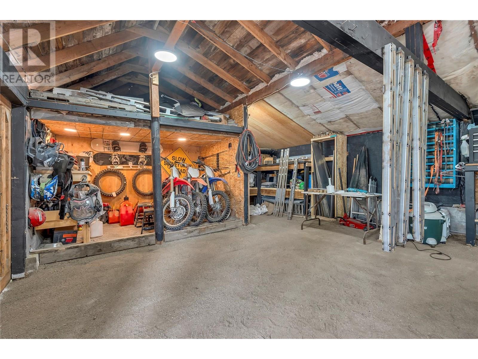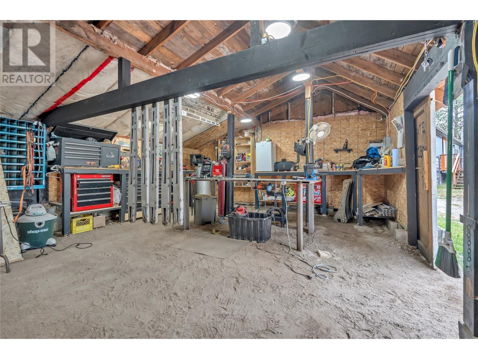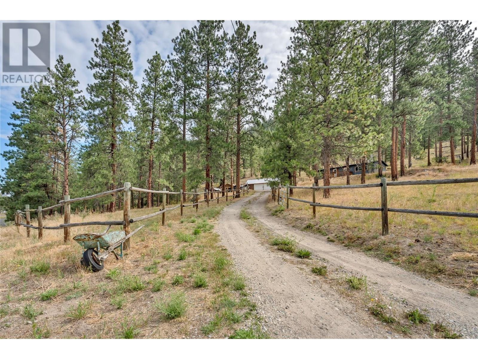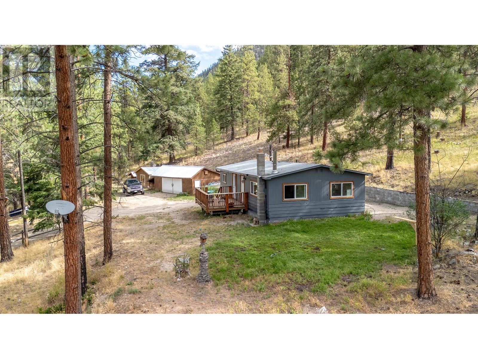2 Bedroom
2 Bathroom
925 ft2
Fireplace
Forced Air, See Remarks
Acreage
$699,000
Escape to your own private paradise at Meadow Valley! This stunning 10+ acre sanctuary in rural Summerland offers the perfect blend of comfort and country living. Step into a well-maintained 2-bedroom, 2-bathroom home. Stay comfortable year-round with the efficient furnace and enjoy abundant natural light through the windows. But the magic extends far beyond the house! The generous LH zoning opens endless possibilities for your dreams. Whether you envision a hobby farm with horses grazing in lush pastures, a creative studio retreat, or an entrepreneur's workshop, this property delivers. The solid detached garage and barn provide ample storage, while the versatile separate building offers excellent studio or office potential. Located just 15 minutes from downtown conveniences yet feeling worlds away, you'll enjoy the best of both lifestyles. Kids will love catching the school bus right from your property, and staying connected is effortless with Telus fiber optic internet. This is more than a home - it's your gateway to the life you've always imagined. Don't let this rare opportunity slip away! (id:60329)
Property Details
|
MLS® Number
|
10357711 |
|
Property Type
|
Single Family |
|
Neigbourhood
|
Summerland Rural |
|
Features
|
Private Setting, Treed, See Remarks |
|
Parking Space Total
|
1 |
|
View Type
|
Mountain View, View (panoramic) |
Building
|
Bathroom Total
|
2 |
|
Bedrooms Total
|
2 |
|
Appliances
|
Range, Refrigerator |
|
Constructed Date
|
1974 |
|
Exterior Finish
|
Aluminum, Other |
|
Fireplace Present
|
Yes |
|
Fireplace Type
|
Marble Fac,unknown |
|
Foundation Type
|
See Remarks |
|
Heating Type
|
Forced Air, See Remarks |
|
Roof Material
|
Asphalt Shingle |
|
Roof Style
|
Unknown |
|
Stories Total
|
1 |
|
Size Interior
|
925 Ft2 |
|
Type
|
Manufactured Home |
|
Utility Water
|
Dug Well |
Parking
|
Additional Parking
|
|
|
Other
|
|
|
R V
|
|
Land
|
Acreage
|
Yes |
|
Current Use
|
Other |
|
Sewer
|
Septic Tank |
|
Size Irregular
|
10.2 |
|
Size Total
|
10.2 Ac|10 - 50 Acres |
|
Size Total Text
|
10.2 Ac|10 - 50 Acres |
|
Zoning Type
|
Unknown |
Rooms
| Level |
Type |
Length |
Width |
Dimensions |
|
Main Level |
Primary Bedroom |
|
|
19'7'' x 10'4'' |
|
Main Level |
Living Room |
|
|
18'3'' x 12'7'' |
|
Main Level |
Kitchen |
|
|
8'10'' x 8'9'' |
|
Main Level |
3pc Ensuite Bath |
|
|
Measurements not available |
|
Main Level |
Dining Room |
|
|
9'8'' x 8'9'' |
|
Main Level |
Bedroom |
|
|
10'5'' x 9'7'' |
|
Main Level |
4pc Bathroom |
|
|
Measurements not available |
https://www.realtor.ca/real-estate/28667720/501-fish-lake-road-summerland-summerland-rural
