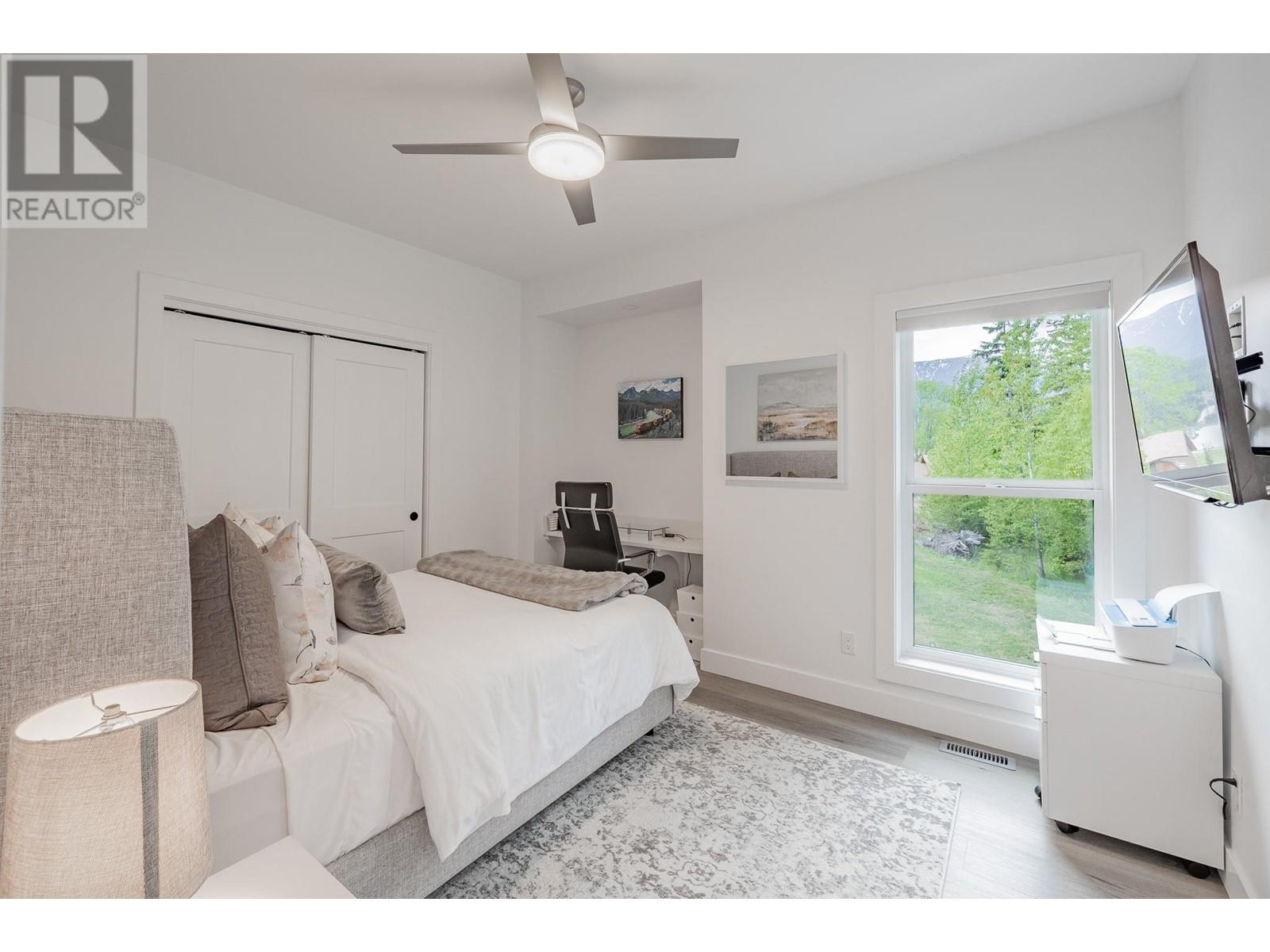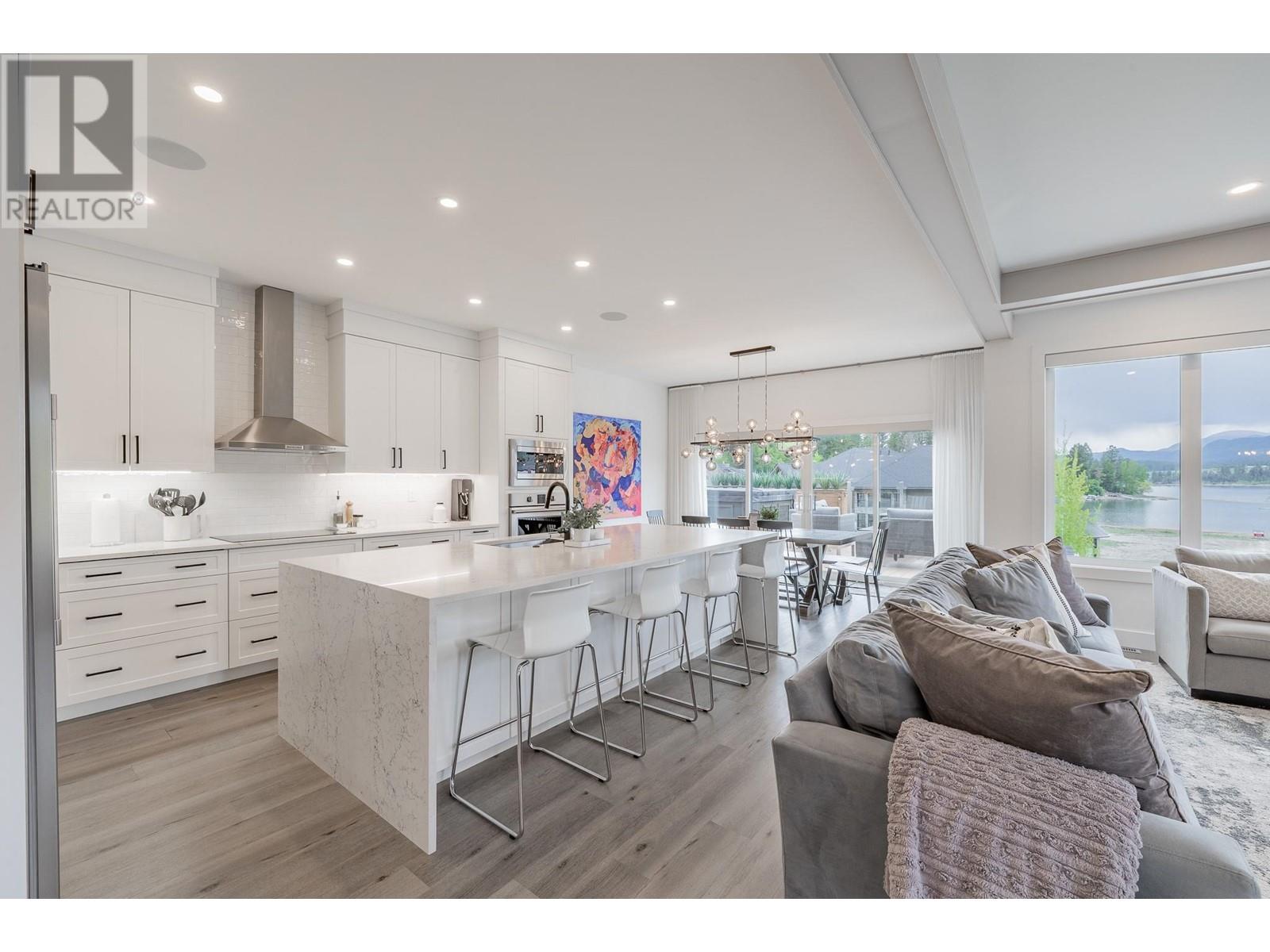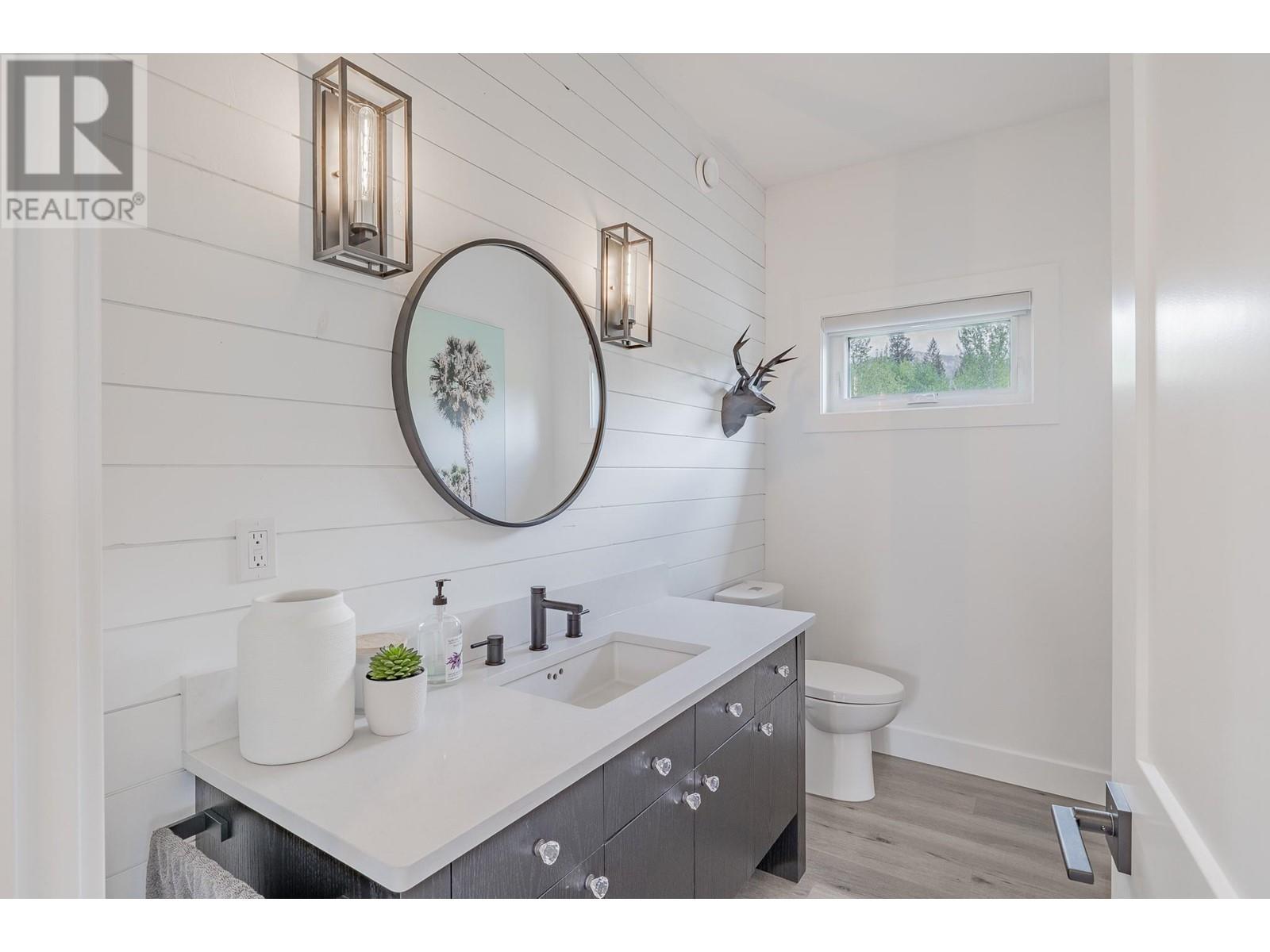5 - 4686 Windermere Road Windermere, British Columbia V0B 2L2
$2,349,000Maintenance, Reserve Fund Contributions, Ground Maintenance, Property Management, Other, See Remarks, Sewer, Waste Removal
$506.82 Monthly
Maintenance, Reserve Fund Contributions, Ground Maintenance, Property Management, Other, See Remarks, Sewer, Waste Removal
$506.82 Monthly**YOUR LAKE HOME HAS ARRIVED - PERMANENT BOAT SLIP INCLUDED IN THE COLDSTREAM LANDING MARINA ON LAKE WINDERMERE - LARGE ATTACHED GARAGE PLUS FULL LOWER LEVEL FLEX SPACE** This is the one you have been searching for. This incredible home was completed in 2019 using only the finest in materials and build quality. Painstakingly designed to maximize convenience, enjoyment and elegance while embracing a west coast modern aesthetic with strong architectural elements and natural materials that harmonize with the surrounding environment. A very rare to the area and extremely private flat backyard with bocce pit and fire pit will be a popular hang out. One of the most aesthetically impressive homes in the valley, the exterior shows off spanning columns of hand laid stone, concrete, woodwork, and metal roofing. Enjoy incredible views from the private rooftop view deck over the garage which is finished in durable Trex decking and is home to the Arctic Spa hot tub. The ability to comfortably sleep your extended family and closest friends is achieved by the 4 well placed bedrooms and two ensuite's. Upstairs find the impressive spanning living room, kitchen and dining room leading out to the view deck. ADDITIONAL FEATURES: A rare wide body Napoleon wood burning fireplace in the living room, multi zone Sonos sound system, 6 wall mounted and included TV's, camera monitoring system, basketball net AND Smart home features all controlled remotely. Act now and enjoy for a lifetime. (id:60329)
Property Details
| MLS® Number | 10348278 |
| Property Type | Single Family |
| Neigbourhood | Windermere |
| Community Name | Coldstream Landing |
| Community Features | Pets Allowed |
| Features | Central Island |
| Parking Space Total | 2 |
| View Type | Lake View, Mountain View |
Building
| Bathroom Total | 4 |
| Bedrooms Total | 4 |
| Appliances | Refrigerator, Dishwasher, Dryer, Freezer, Microwave, Oven, Washer, Wine Fridge |
| Architectural Style | Contemporary |
| Constructed Date | 2018 |
| Construction Style Attachment | Detached |
| Cooling Type | Heat Pump |
| Exterior Finish | Concrete, Stone, Wood |
| Fire Protection | Controlled Entry, Smoke Detector Only |
| Fireplace Present | Yes |
| Fireplace Type | Insert |
| Flooring Type | Mixed Flooring |
| Half Bath Total | 1 |
| Heating Fuel | Electric |
| Heating Type | Forced Air, Heat Pump, See Remarks |
| Roof Material | Metal |
| Roof Style | Unknown |
| Stories Total | 3 |
| Size Interior | 2,480 Ft2 |
| Type | House |
| Utility Water | Private Utility, Community Water System |
Parking
| Attached Garage | 2 |
Land
| Acreage | No |
| Landscape Features | Underground Sprinkler |
| Sewer | See Remarks, Septic Tank |
| Size Irregular | 0.21 |
| Size Total | 0.21 Ac|under 1 Acre |
| Size Total Text | 0.21 Ac|under 1 Acre |
| Surface Water | Lake |
| Zoning Type | Unknown |
Rooms
| Level | Type | Length | Width | Dimensions |
|---|---|---|---|---|
| Second Level | Full Ensuite Bathroom | 14'2'' x 6'11'' | ||
| Second Level | Primary Bedroom | 14'6'' x 11'6'' | ||
| Second Level | Partial Bathroom | 5'0'' x 9'10'' | ||
| Second Level | Kitchen | 16' x 14' | ||
| Second Level | Dining Room | 14' x 9'10'' | ||
| Second Level | Living Room | 18'6'' x 18'6'' | ||
| Main Level | Foyer | 14'6'' x 6'2'' | ||
| Main Level | Bedroom | 13'6'' x 9'2'' | ||
| Main Level | Laundry Room | 8'2'' x 10'10'' | ||
| Main Level | Full Bathroom | 6' x 10'10'' | ||
| Main Level | Full Ensuite Bathroom | 5' x 10'10'' | ||
| Main Level | Bedroom | 14' x 14'2'' | ||
| Main Level | Bedroom | 9'8'' x 13' | ||
| Main Level | Foyer | 8' x 14' |
https://www.realtor.ca/real-estate/28326477/5-4686-windermere-road-windermere-windermere
Contact Us
Contact us for more information


























































