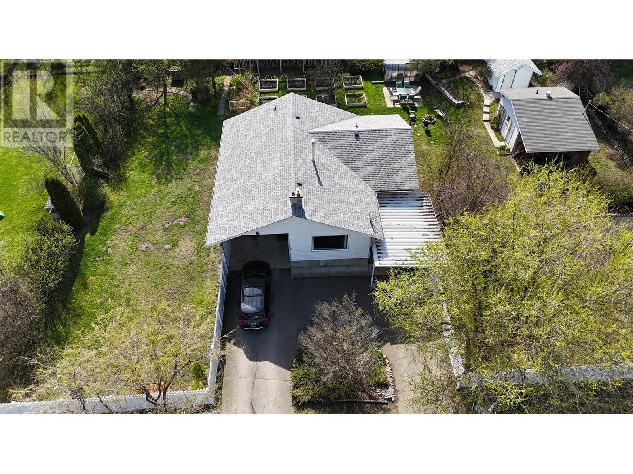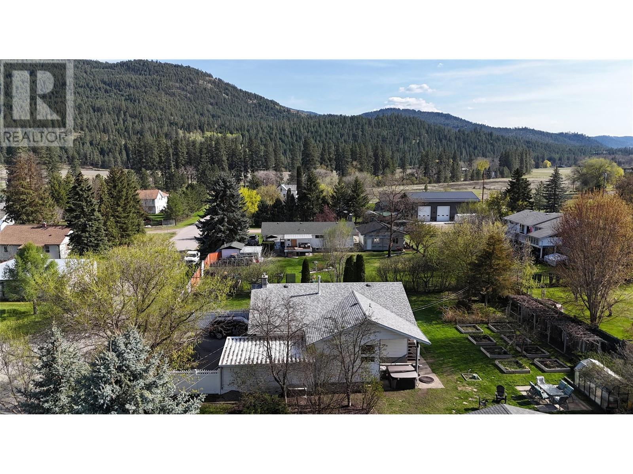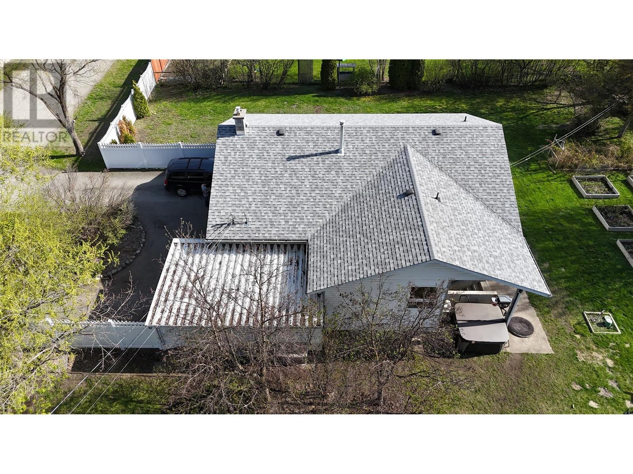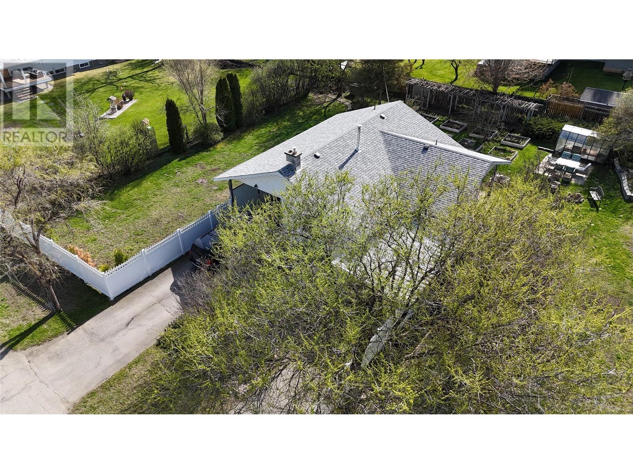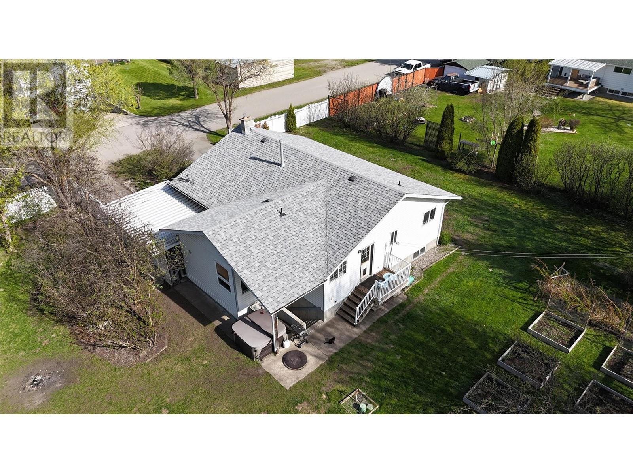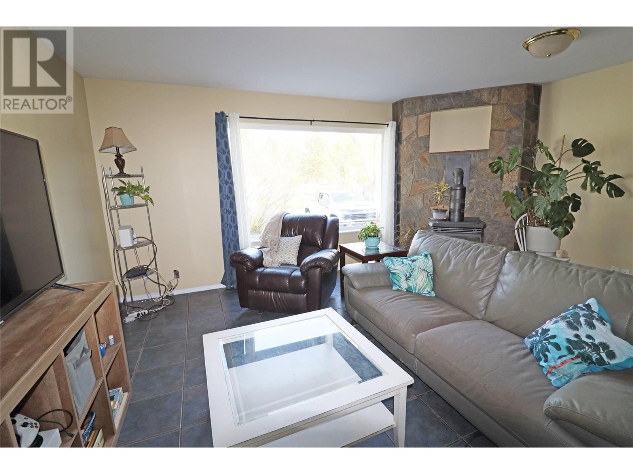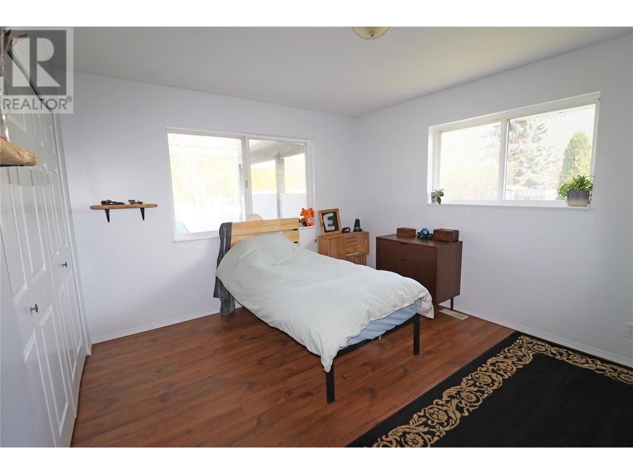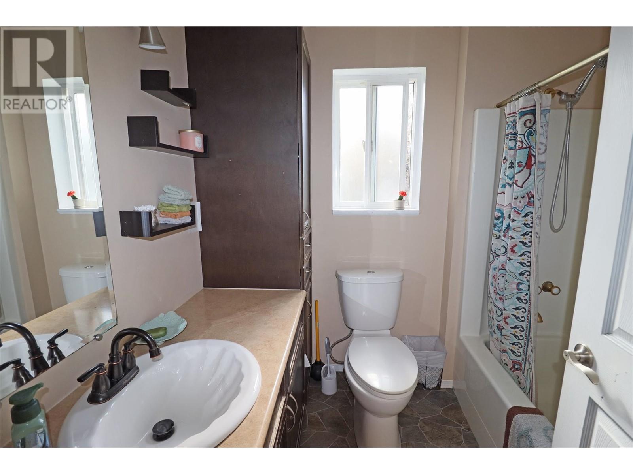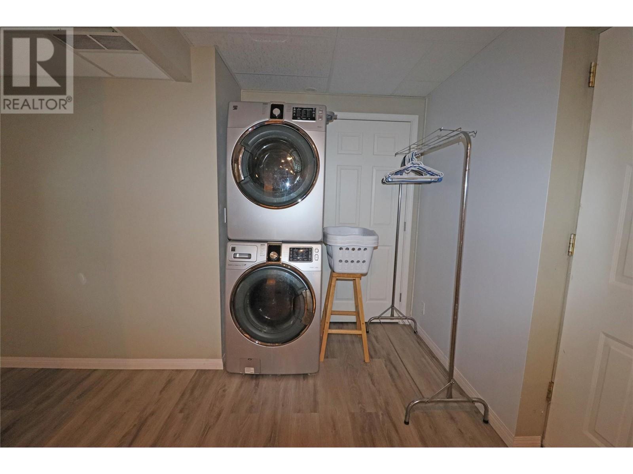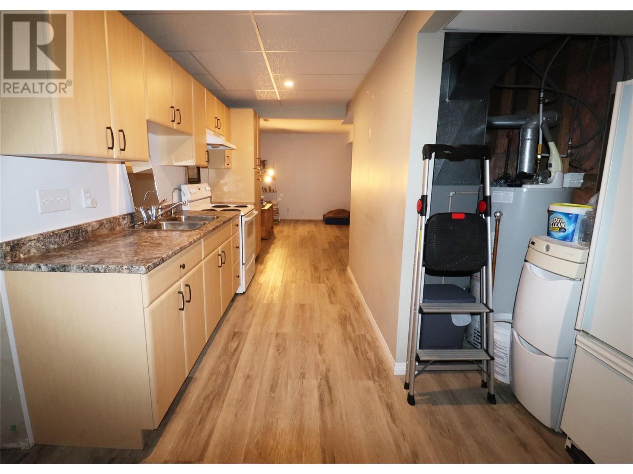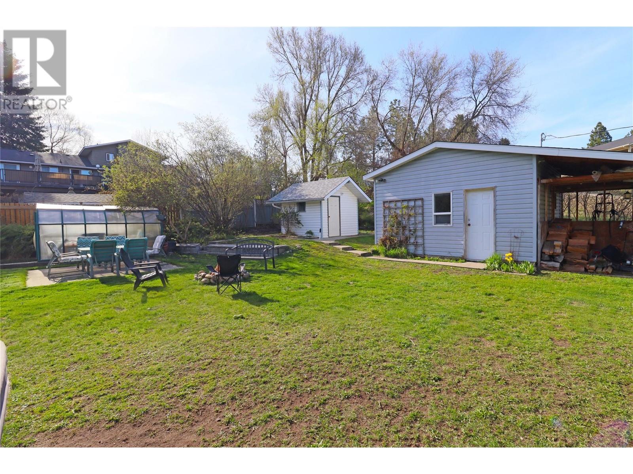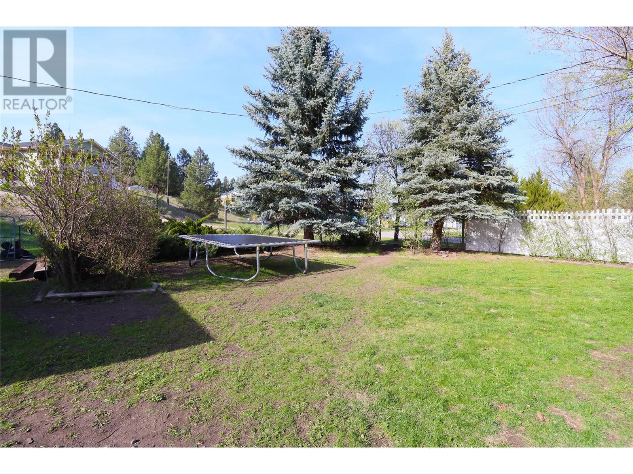4 Bedroom
2 Bathroom
2,096 ft2
Ranch
Fireplace
Central Air Conditioning
Stove, See Remarks
$519,000
Clean and move-in ready! This 4 bed, 2 bath home was built in 1992 on a spacious .413 acre lot with an in-law suite, two carports, and updated kitchen. Features include upstairs laundry, basement laundry, gas stove, mature landscaping, and a fully fenced private yard with a concrete patio. The property boasts a 16x16 heated workshop with a full bathroom and hookups for washer/dryer, as well as a 10x10 garden shed for yard tools. Ideal for first-time buyers or those looking to retire, this versatile home offers a comfortable living space with separate accommodations for guests or family members. Call your agent to view today! (id:60329)
Property Details
|
MLS® Number
|
10345193 |
|
Property Type
|
Single Family |
|
Neigbourhood
|
Grand Forks Rural |
|
Amenities Near By
|
Park |
|
Parking Space Total
|
4 |
Building
|
Bathroom Total
|
2 |
|
Bedrooms Total
|
4 |
|
Appliances
|
Range, Refrigerator, Dishwasher, Dryer, Washer |
|
Architectural Style
|
Ranch |
|
Basement Type
|
Full |
|
Constructed Date
|
1992 |
|
Construction Style Attachment
|
Detached |
|
Cooling Type
|
Central Air Conditioning |
|
Exterior Finish
|
Vinyl Siding |
|
Fireplace Fuel
|
Gas |
|
Fireplace Present
|
Yes |
|
Fireplace Type
|
Unknown |
|
Flooring Type
|
Ceramic Tile, Vinyl |
|
Heating Fuel
|
Wood |
|
Heating Type
|
Stove, See Remarks |
|
Roof Material
|
Asphalt Shingle |
|
Roof Style
|
Unknown |
|
Stories Total
|
1 |
|
Size Interior
|
2,096 Ft2 |
|
Type
|
House |
|
Utility Water
|
Well |
Parking
Land
|
Acreage
|
No |
|
Land Amenities
|
Park |
|
Sewer
|
Septic Tank |
|
Size Irregular
|
0.41 |
|
Size Total
|
0.41 Ac|under 1 Acre |
|
Size Total Text
|
0.41 Ac|under 1 Acre |
|
Zoning Type
|
Unknown |
Rooms
| Level |
Type |
Length |
Width |
Dimensions |
|
Basement |
Bedroom |
|
|
11'0'' x 12'0'' |
|
Basement |
Family Room |
|
|
17'0'' x 15'6'' |
|
Basement |
Bedroom |
|
|
14'1'' x 11'0'' |
|
Basement |
4pc Bathroom |
|
|
Measurements not available |
|
Basement |
Kitchen |
|
|
15'6'' x 7'0'' |
|
Main Level |
Laundry Room |
|
|
11'6'' x 6'6'' |
|
Main Level |
Bedroom |
|
|
12'0'' x 10'0'' |
|
Main Level |
Primary Bedroom |
|
|
12'0'' x 12'6'' |
|
Main Level |
4pc Bathroom |
|
|
Measurements not available |
|
Main Level |
Den |
|
|
15'0'' x 9'6'' |
|
Main Level |
Living Room |
|
|
14'0'' x 16'6'' |
|
Main Level |
Kitchen |
|
|
17'0'' x 11'0'' |
https://www.realtor.ca/real-estate/28221272/4975-vernon-street-grand-forks-grand-forks-rural
