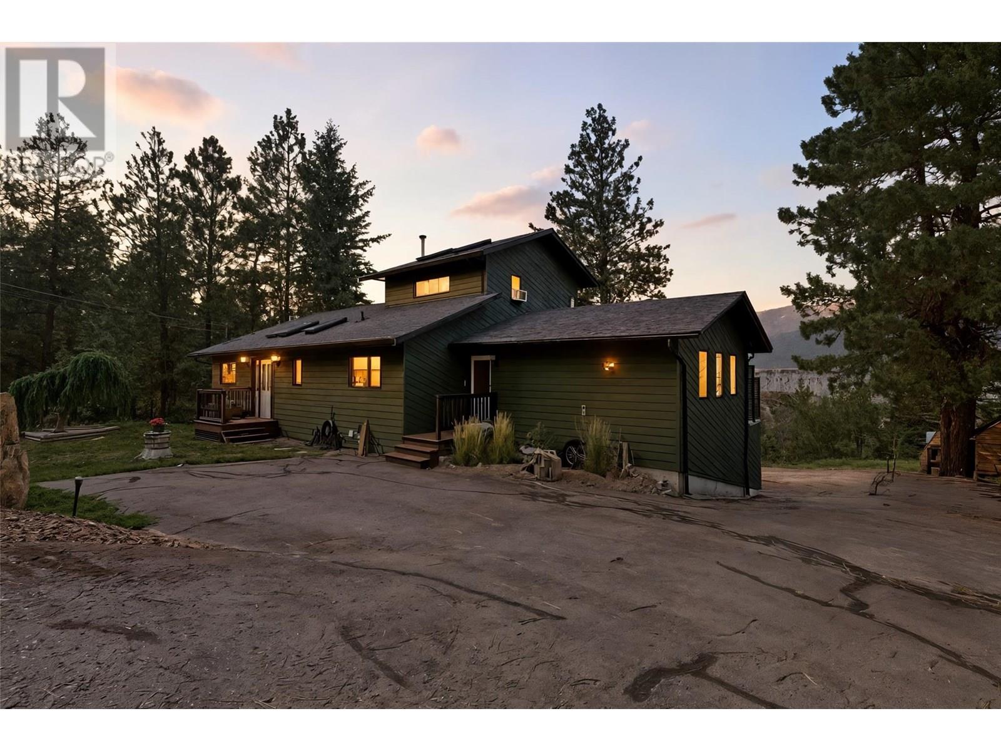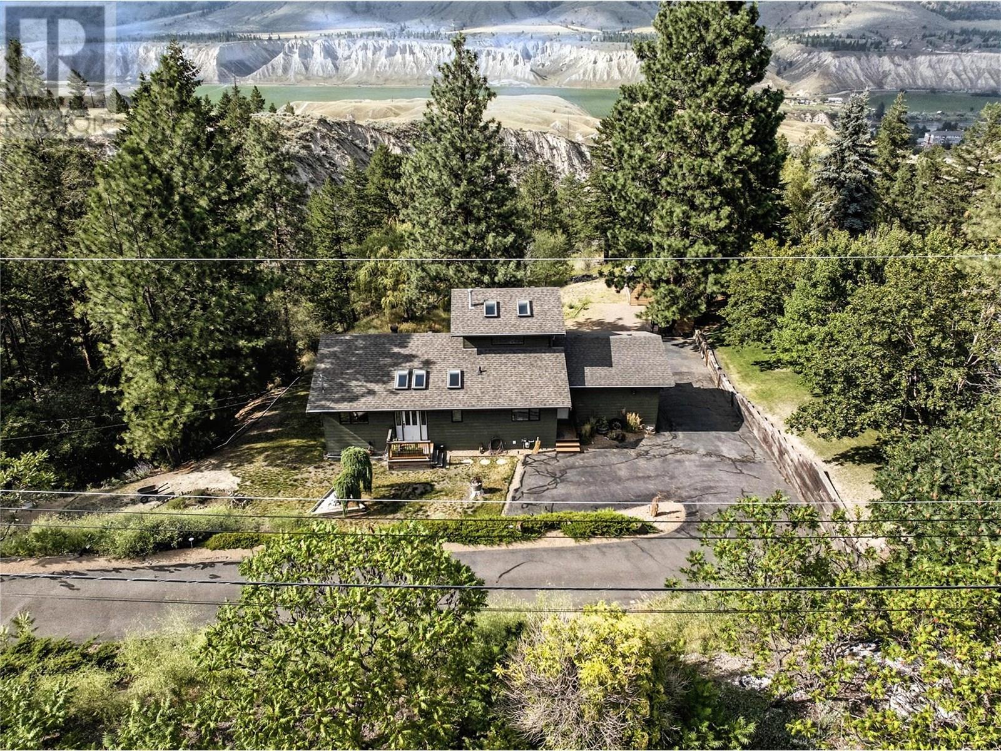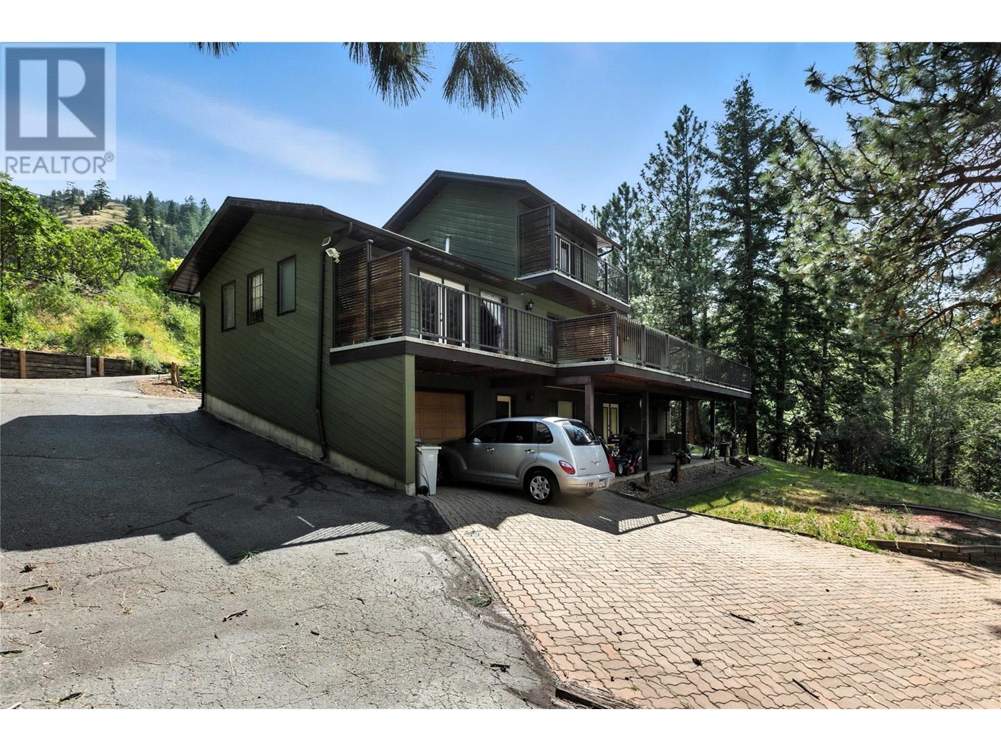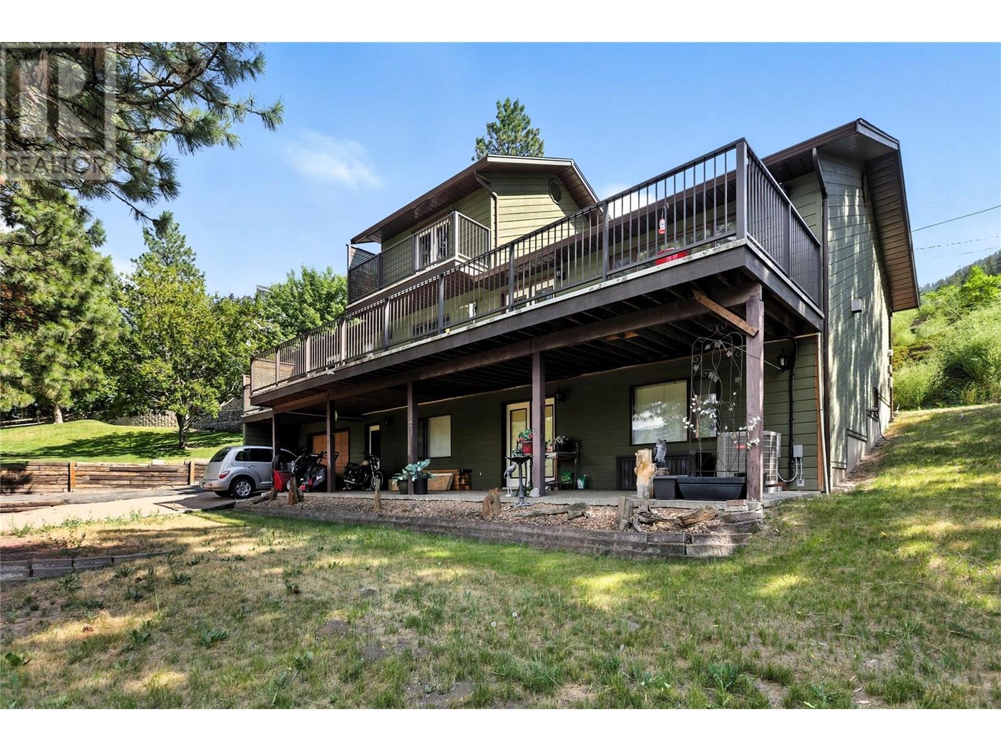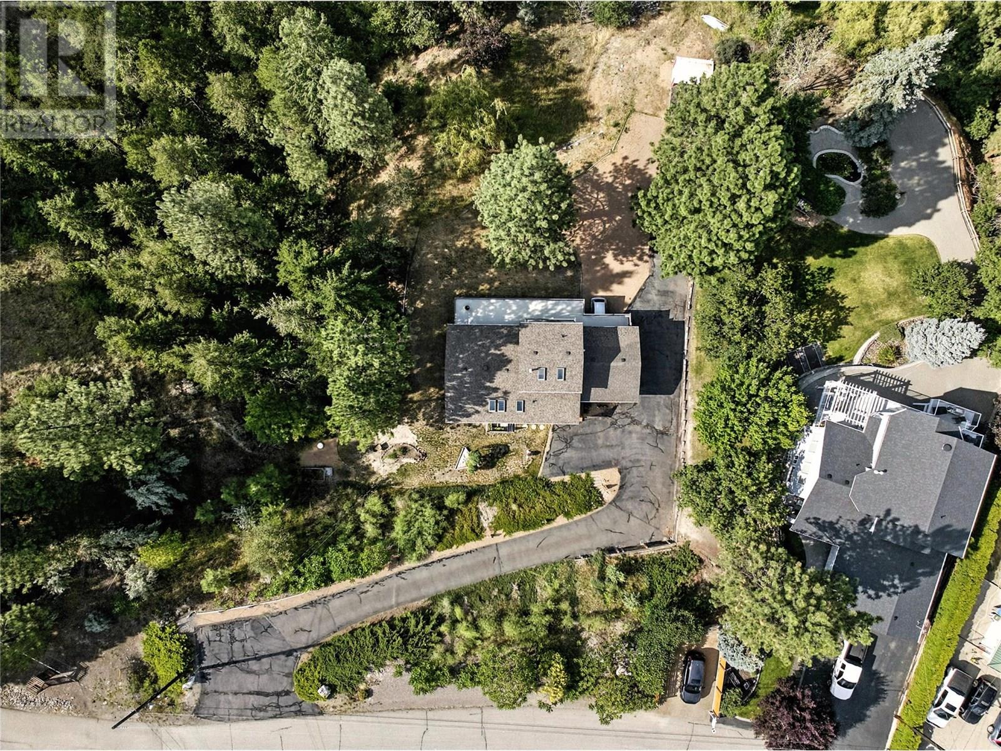5 Bedroom
2 Bathroom
2,844 ft2
Fireplace
Central Air Conditioning
Forced Air, See Remarks
$829,900
Enjoy the best of country living with the convenience of being just minutes to town in this spacious Barnhartvale home. Situated on over 0.5 of an acre this property offers privacy, panoramic views, and a functional layout ideal for multi-generational living. The main and upper floors feature a bright open-concept layout with 4 bedrooms and 1 full bathroom, large windows that flood the space with natural light, and a massive sun deck that captures expansive valley and mountain views. The walk-out basement includes a 1-bedroom in-law suite with a custom kitchen, full bathroom, and separate entry—perfect for extended family or rental income. This level also includes laundry and access to a 350 sq ft garage. Additional features include: Ample parking space including room for RVs and parking at the top of the driveway with electrical plug-ins. Updated HWT and furnace. The mature landscaping has inground irrigation and much more! This peaceful rural setting is just a short drive to schools, shopping, and amenities. This is a rare opportunity to secure a view property in Barnhartvale with space, functionality, and income potential. Schedule your private showing today! (id:60329)
Property Details
|
MLS® Number
|
10356254 |
|
Property Type
|
Single Family |
|
Neigbourhood
|
Barnhartvale |
|
Parking Space Total
|
2 |
Building
|
Bathroom Total
|
2 |
|
Bedrooms Total
|
5 |
|
Appliances
|
Range, Refrigerator, Dishwasher, Microwave, Hood Fan, Washer & Dryer |
|
Constructed Date
|
1992 |
|
Construction Style Attachment
|
Detached |
|
Cooling Type
|
Central Air Conditioning |
|
Exterior Finish
|
Wood Siding |
|
Fireplace Fuel
|
Gas |
|
Fireplace Present
|
Yes |
|
Fireplace Type
|
Unknown |
|
Flooring Type
|
Mixed Flooring |
|
Heating Type
|
Forced Air, See Remarks |
|
Roof Material
|
Asphalt Shingle |
|
Roof Style
|
Unknown |
|
Stories Total
|
3 |
|
Size Interior
|
2,844 Ft2 |
|
Type
|
House |
|
Utility Water
|
Municipal Water |
Parking
|
See Remarks
|
|
|
Attached Garage
|
2 |
|
R V
|
|
Land
|
Acreage
|
No |
|
Sewer
|
Septic Tank |
|
Size Irregular
|
0.53 |
|
Size Total
|
0.53 Ac|under 1 Acre |
|
Size Total Text
|
0.53 Ac|under 1 Acre |
|
Zoning Type
|
Unknown |
Rooms
| Level |
Type |
Length |
Width |
Dimensions |
|
Second Level |
Bedroom |
|
|
16'6'' x 15' |
|
Lower Level |
Laundry Room |
|
|
11' x 9' |
|
Lower Level |
Recreation Room |
|
|
22' x 13' |
|
Lower Level |
Bedroom |
|
|
15'6'' x 10' |
|
Lower Level |
Kitchen |
|
|
10' x 10' |
|
Lower Level |
4pc Bathroom |
|
|
Measurements not available |
|
Main Level |
Bedroom |
|
|
10' x 10' |
|
Main Level |
Bedroom |
|
|
11' x 10' |
|
Main Level |
4pc Bathroom |
|
|
Measurements not available |
|
Main Level |
Primary Bedroom |
|
|
19' x 13' |
|
Main Level |
Kitchen |
|
|
13' x 13' |
|
Main Level |
Dining Room |
|
|
10' x 13' |
|
Main Level |
Living Room |
|
|
17' x 15' |
|
Main Level |
Foyer |
|
|
9' x 5'8'' |
https://www.realtor.ca/real-estate/28633014/4930-uplands-drive-kamloops-barnhartvale
