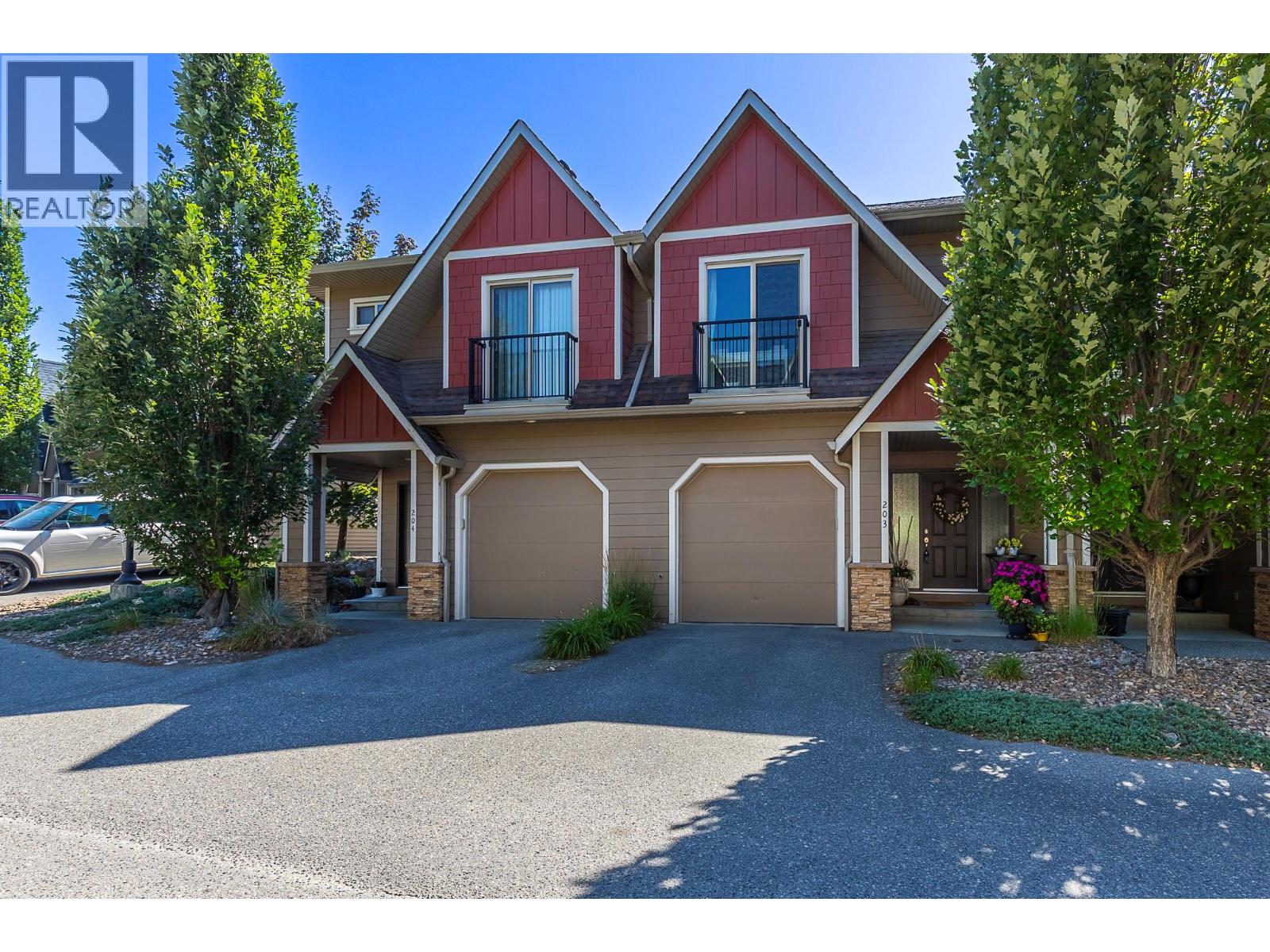4900 Heritage Drive Unit# 203 Vernon, British Columbia V1T 9X1
$579,000Maintenance, Reserve Fund Contributions, Heat, Insurance, Ground Maintenance, Property Management, Other, See Remarks, Waste Removal
$305.66 Monthly
Maintenance, Reserve Fund Contributions, Heat, Insurance, Ground Maintenance, Property Management, Other, See Remarks, Waste Removal
$305.66 MonthlyWelcome to “The Rock” – one of the best townhouse values within Vernon city limits! This 3-bedroom, 3.5-bathroom unit offers a spacious and well-designed layout with quality finishes throughout. The main floor features an open-concept living and dining and a bright eat-in kitchen with professionally refinished cupboards, new stainless steel appliances, and a moveable island with matching chairs. (pics show kitchen with island and also without it). Gleaming hardwood floors, 9-ft ceilings, and a convenient 2-piece powder room complete the main floor living space. Upstairs offers a large primary bedroom with vaulted ceiling, walk-in closet and 4 piece ensuite, plus two additional bedrooms full bathroom and laundry closet. The fully finished walk-out basement includes a generous rec room with wet-bar rough-in, another full bathroom with heated tile flooring and access to a private outdoor space backing onto a small acreage. Other features: central A/C, single garage, large front foyer, and excellent location, just minutes to downtown Vernon, yet tucked away in a quiet, suburban setting. Walking distance to parks, shopping, and amenities. Pride of ownership throughout and move-in ready! (id:60329)
Property Details
| MLS® Number | 10357886 |
| Property Type | Single Family |
| Neigbourhood | Bella Vista |
| Community Name | The Rock |
| Amenities Near By | Golf Nearby, Public Transit, Park, Recreation, Ski Area |
| Community Features | Family Oriented, Pet Restrictions, Rentals Allowed |
| Features | Private Setting, One Balcony |
| Parking Space Total | 2 |
Building
| Bathroom Total | 4 |
| Bedrooms Total | 3 |
| Appliances | Refrigerator, Dishwasher, Dryer, Range - Electric, Microwave, Washer |
| Architectural Style | Other, Split Level Entry |
| Basement Type | Full |
| Constructed Date | 2007 |
| Construction Style Attachment | Attached |
| Construction Style Split Level | Other |
| Cooling Type | Central Air Conditioning |
| Exterior Finish | Stone, Vinyl Siding, Other |
| Flooring Type | Carpeted, Hardwood, Laminate, Linoleum, Tile |
| Half Bath Total | 1 |
| Heating Type | Forced Air, See Remarks |
| Roof Material | Asphalt Shingle |
| Roof Style | Unknown |
| Stories Total | 3 |
| Size Interior | 2,112 Ft2 |
| Type | Row / Townhouse |
| Utility Water | Municipal Water |
Parking
| Attached Garage | 1 |
Land
| Access Type | Easy Access |
| Acreage | No |
| Land Amenities | Golf Nearby, Public Transit, Park, Recreation, Ski Area |
| Landscape Features | Landscaped, Underground Sprinkler |
| Sewer | Municipal Sewage System |
| Size Total Text | Under 1 Acre |
| Zoning Type | Unknown |
Rooms
| Level | Type | Length | Width | Dimensions |
|---|---|---|---|---|
| Second Level | 4pc Bathroom | 9'5'' x 4'11'' | ||
| Second Level | Laundry Room | 5'6'' x 3'2'' | ||
| Second Level | Bedroom | 14'2'' x 9'5'' | ||
| Second Level | Other | 7'10'' x 7'3'' | ||
| Second Level | 4pc Ensuite Bath | 9'2'' x 7'11'' | ||
| Second Level | Primary Bedroom | 14'1'' x 11'0'' | ||
| Basement | Utility Room | 7'4'' x 2'10'' | ||
| Basement | 4pc Bathroom | 9'2'' x 5'5'' | ||
| Basement | Recreation Room | 19'3'' x 17'7'' | ||
| Main Level | Bedroom | 12'6'' x 9'5'' | ||
| Main Level | Other | 19'11'' x 11'2'' | ||
| Main Level | Foyer | 97'8'' x 6'1'' | ||
| Main Level | 2pc Bathroom | 6' x 5'9'' | ||
| Main Level | Kitchen | 15'8'' x 10'1'' | ||
| Main Level | Dining Room | 11'4'' x 9'1'' | ||
| Main Level | Living Room | 9'3'' x 9'1'' |
https://www.realtor.ca/real-estate/28676224/4900-heritage-drive-unit-203-vernon-bella-vista
Contact Us
Contact us for more information






















































