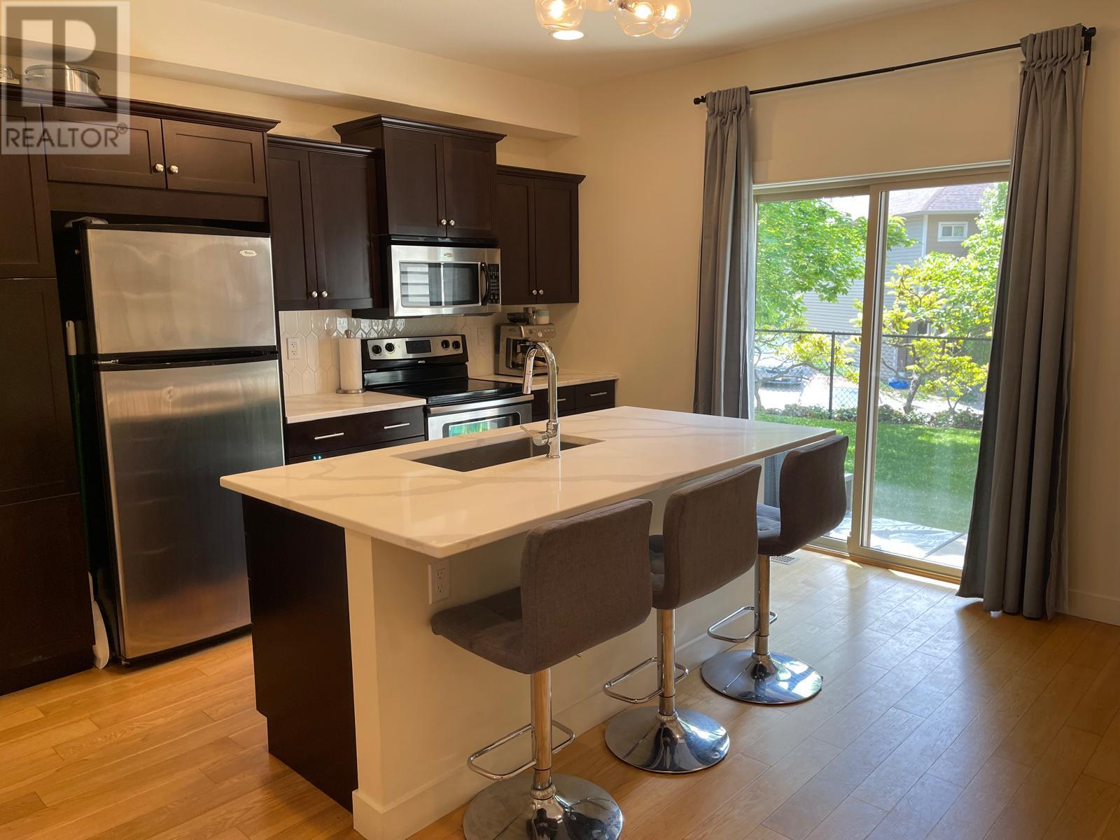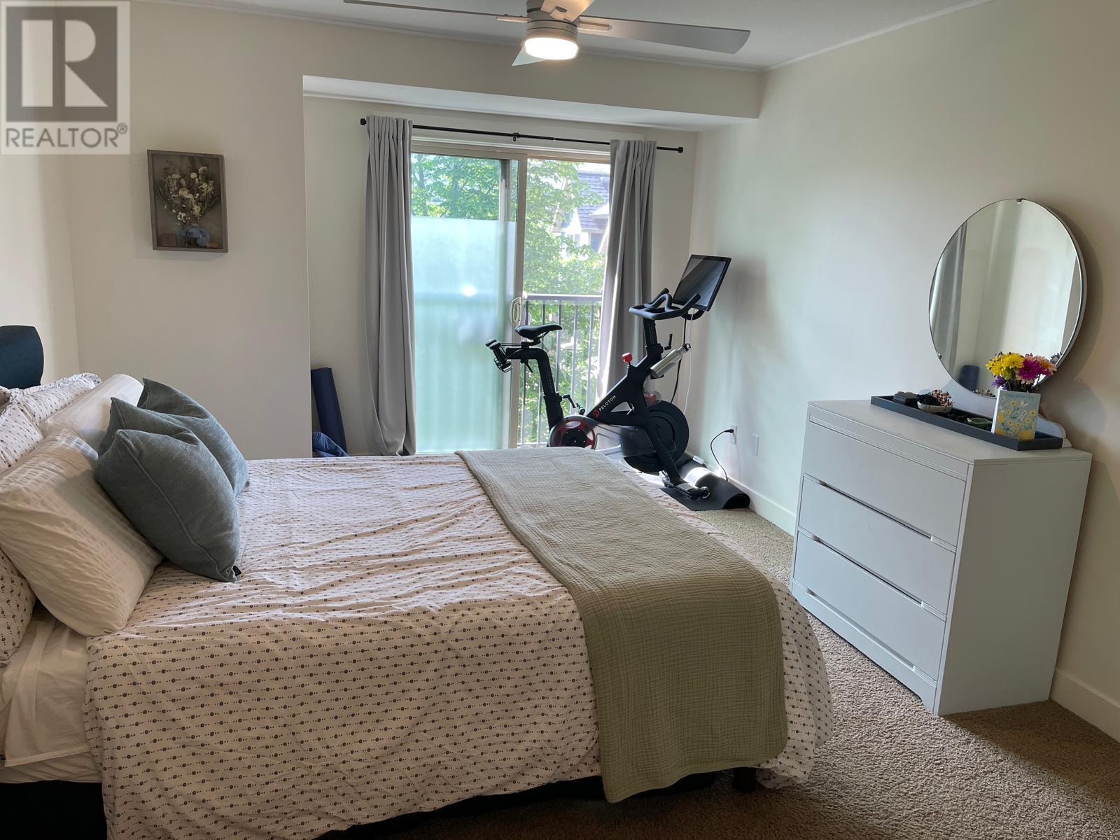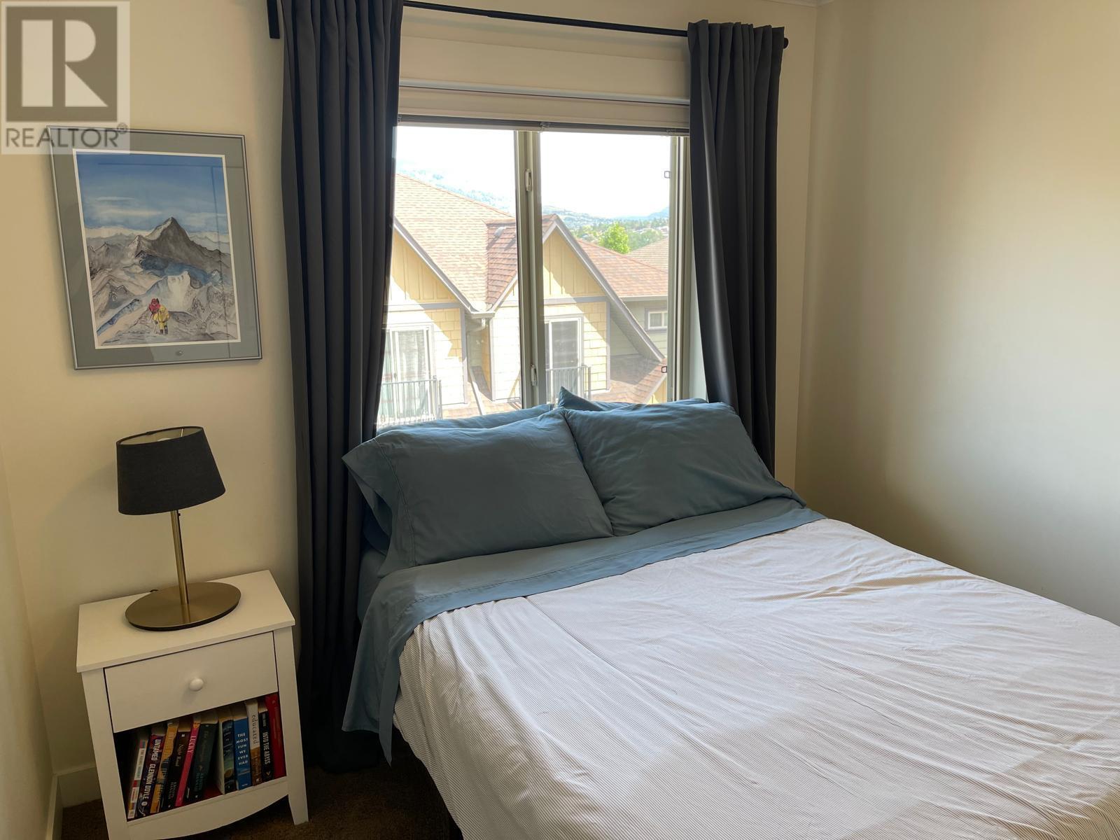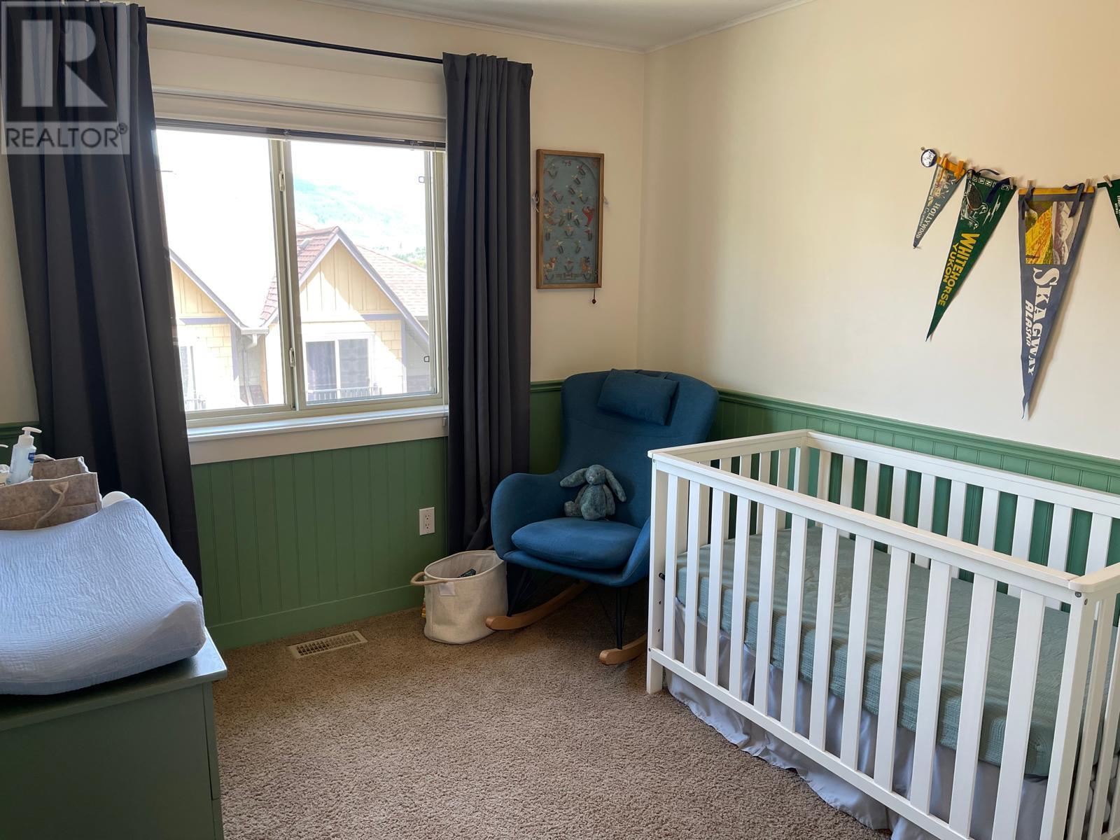4900 Heritage Drive Unit# 1001 Vernon, British Columbia V1T 9X1
3 Bedroom
3 Bathroom
1,585 ft2
Fireplace
Central Air Conditioning
Forced Air, See Remarks
Underground Sprinkler
$535,000Maintenance,
$203.24 Monthly
Maintenance,
$203.24 MonthlyGreat 3 bedroom, 2.5 bathroom end unit at The Rock. This bright, well taken care of family townhome has a lovely patio which backs onto quiet greenspace and shade trees. Move in ready with newer countertops, sink, backsplash and washer/dryer. Excellent 40 foot long tandem garage with handy workshop in the back. Hardwood flooring on main level. Hot water tank 4-5 years old. Convenient location with easy access to parks, schools and transit, as well as Davison Orchards. Ideal for first time buyers or investors. Excellent value. (id:60329)
Property Details
| MLS® Number | 10347671 |
| Property Type | Single Family |
| Neigbourhood | Bella Vista |
| Community Name | The Rock |
| Features | Central Island |
| Parking Space Total | 3 |
| Storage Type | Storage |
Building
| Bathroom Total | 3 |
| Bedrooms Total | 3 |
| Constructed Date | 2009 |
| Construction Style Attachment | Attached |
| Cooling Type | Central Air Conditioning |
| Exterior Finish | Stone, Vinyl Siding, Wood Siding |
| Fire Protection | Smoke Detector Only |
| Fireplace Fuel | Electric |
| Fireplace Present | Yes |
| Fireplace Type | Unknown |
| Flooring Type | Carpeted, Hardwood, Vinyl |
| Half Bath Total | 1 |
| Heating Type | Forced Air, See Remarks |
| Roof Material | Asphalt Shingle |
| Roof Style | Unknown |
| Stories Total | 3 |
| Size Interior | 1,585 Ft2 |
| Type | Row / Townhouse |
| Utility Water | Municipal Water |
Parking
| Attached Garage | 2 |
Land
| Acreage | No |
| Landscape Features | Underground Sprinkler |
| Sewer | Municipal Sewage System |
| Size Total Text | Under 1 Acre |
| Zoning Type | Unknown |
Rooms
| Level | Type | Length | Width | Dimensions |
|---|---|---|---|---|
| Second Level | Bedroom | 9' x 9' | ||
| Second Level | Bedroom | 11' x 9' | ||
| Second Level | 4pc Bathroom | 7' x 5' | ||
| Second Level | 4pc Ensuite Bath | 7' x 5' | ||
| Second Level | Primary Bedroom | 15' x 11' | ||
| Lower Level | Foyer | 10' x 4' | ||
| Lower Level | Other | 40' x 10' | ||
| Main Level | 2pc Bathroom | 5' x 5' | ||
| Main Level | Kitchen | 15' x 13' | ||
| Main Level | Dining Room | 11' x 10' | ||
| Main Level | Living Room | 14' x 13' |
https://www.realtor.ca/real-estate/28311967/4900-heritage-drive-unit-1001-vernon-bella-vista
Contact Us
Contact us for more information



























