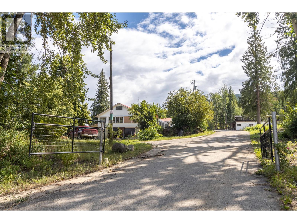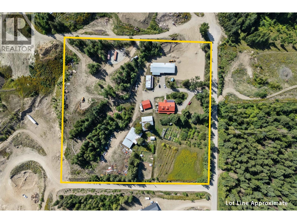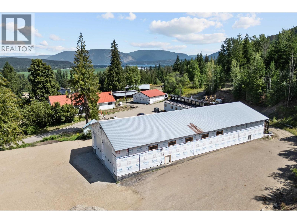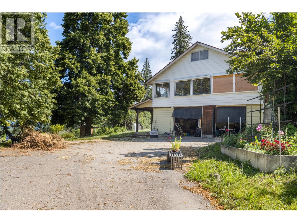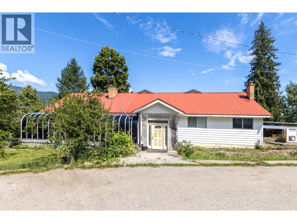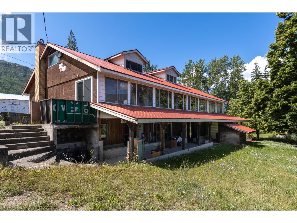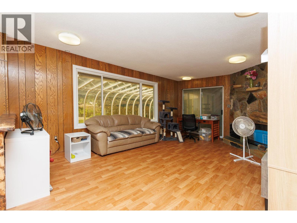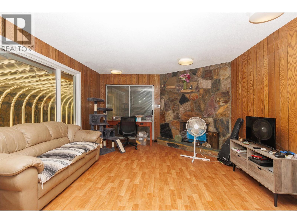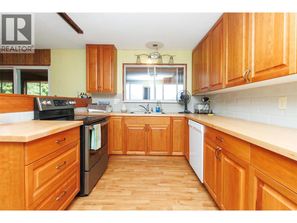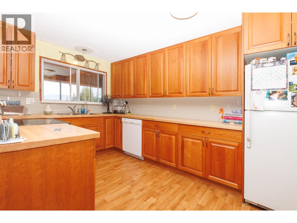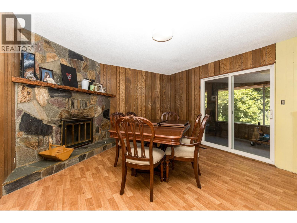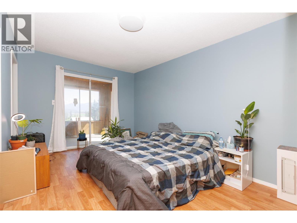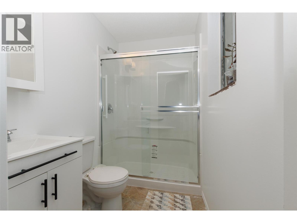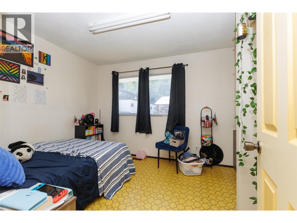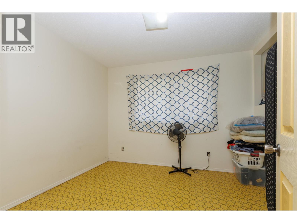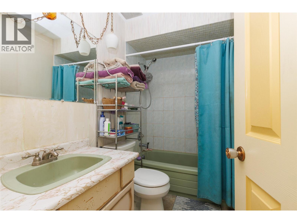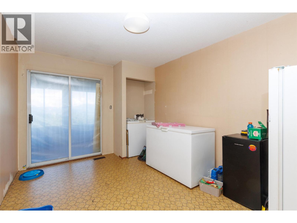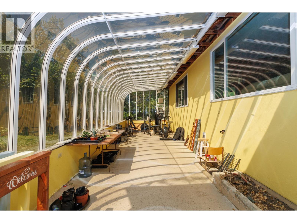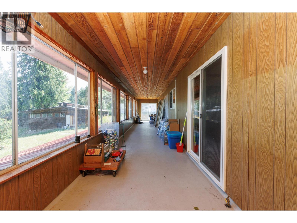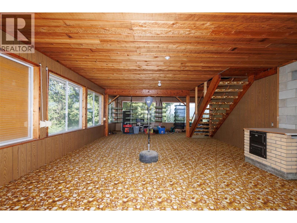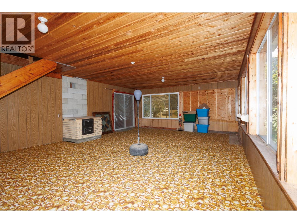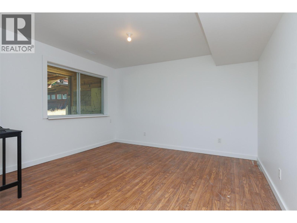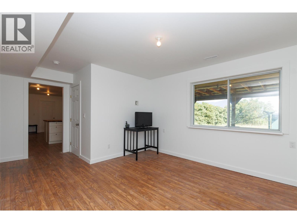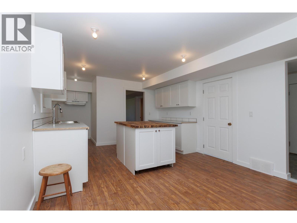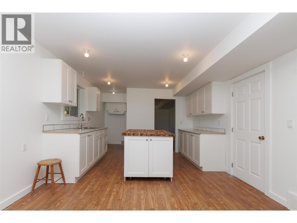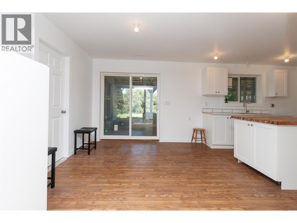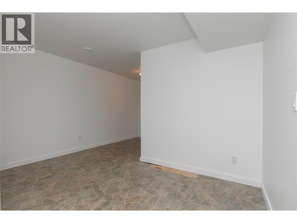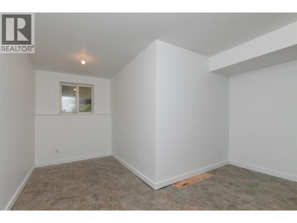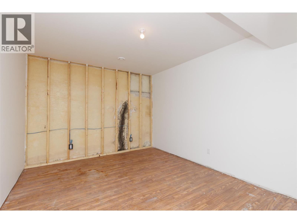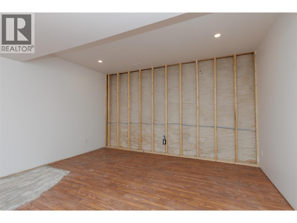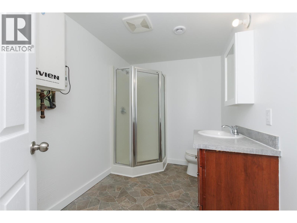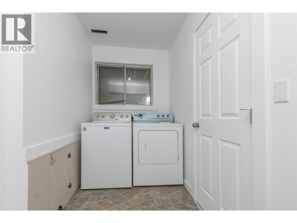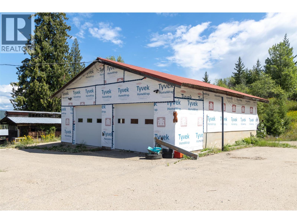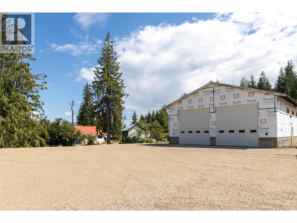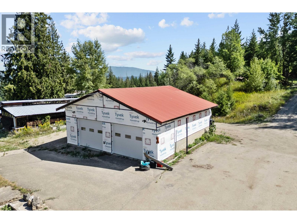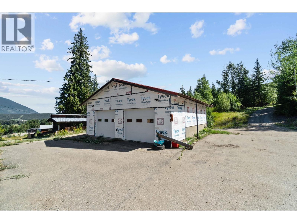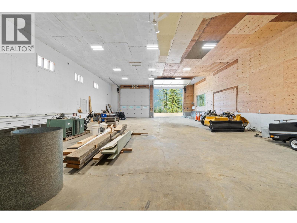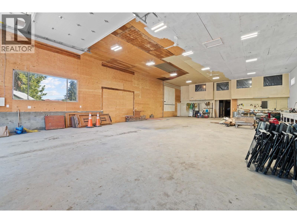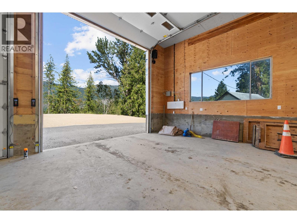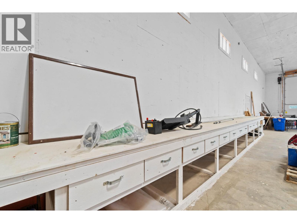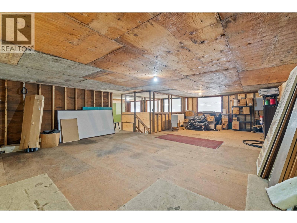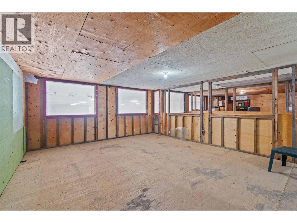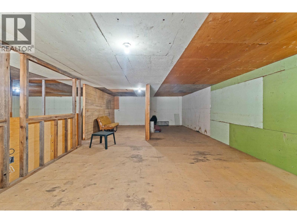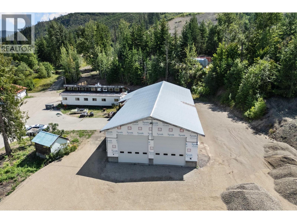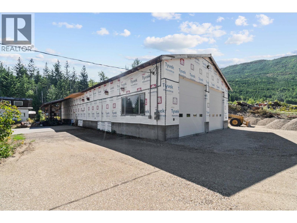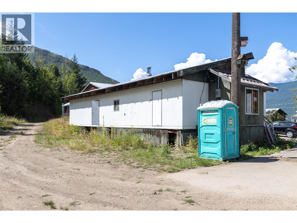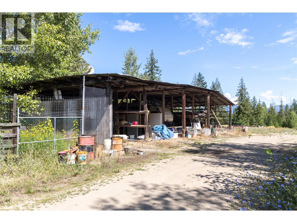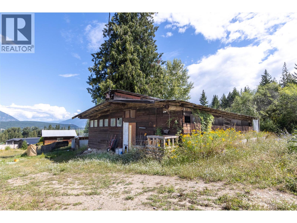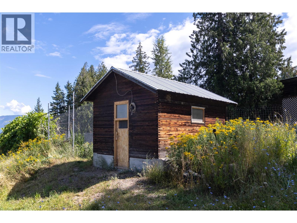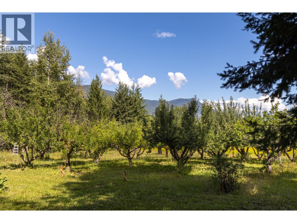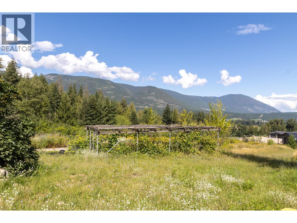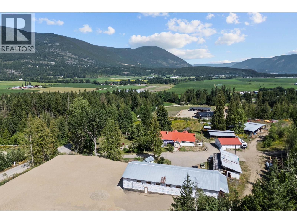5 Bedroom
3 Bathroom
2,990 ft2
Central Air Conditioning
Forced Air
Acreage
$1,250,000
2900 finished square feet, 4 bedroom plus den rancher with a daylight basement on 10 acres, includes a 1 bedroom suite that could be 3-bedrooms with windows added, a 4000 square foot shop with its own meter, a detached 30 x 32 shop/man cave on 10 acres that offers a wonderful view. Main floor has spacious rooms, an attached solarium, and primary bedroom with updated ensuite. Lower level has a brand new suite, currently 1-bedroom planned to add a couple of windows and could be a 3-bedroom or 2 plus den suite. Detached deluxe updated 4000 square foot shop, with new electrical and insulation, 2 overhead doors and plumbed for a washroom would be great for parking equipment, car collection RV's or as works shop. Detached 30 x 32 shop/man cave that is insulated and has power. (id:60329)
Property Details
|
MLS® Number
|
10356799 |
|
Property Type
|
Single Family |
|
Neigbourhood
|
SW Salmon Arm |
|
Parking Space Total
|
8 |
Building
|
Bathroom Total
|
3 |
|
Bedrooms Total
|
5 |
|
Constructed Date
|
1973 |
|
Construction Style Attachment
|
Detached |
|
Cooling Type
|
Central Air Conditioning |
|
Heating Type
|
Forced Air |
|
Stories Total
|
2 |
|
Size Interior
|
2,990 Ft2 |
|
Type
|
House |
|
Utility Water
|
Well |
Parking
|
Additional Parking
|
|
|
Carport
|
|
|
Detached Garage
|
8 |
|
Other
|
|
|
R V
|
|
Land
|
Acreage
|
Yes |
|
Sewer
|
Septic Tank |
|
Size Irregular
|
10 |
|
Size Total
|
10 Ac|10 - 50 Acres |
|
Size Total Text
|
10 Ac|10 - 50 Acres |
|
Zoning Type
|
Unknown |
Rooms
| Level |
Type |
Length |
Width |
Dimensions |
|
Basement |
Laundry Room |
|
|
8'6'' x 12'8'' |
|
Main Level |
Other |
|
|
70'6'' x 35'9'' |
|
Main Level |
Other |
|
|
35'4'' x 10'6'' |
|
Main Level |
Full Bathroom |
|
|
4'7'' x 7'9'' |
|
Main Level |
Other |
|
|
10'6'' x 13'3'' |
|
Main Level |
Bedroom |
|
|
12'4'' x 9'10'' |
|
Main Level |
Bedroom |
|
|
12'8'' x 9'10'' |
|
Main Level |
3pc Ensuite Bath |
|
|
7'2'' x 5'2'' |
|
Main Level |
Primary Bedroom |
|
|
10'1'' x 13'2'' |
|
Main Level |
Dining Room |
|
|
13'9'' x 13'3'' |
|
Main Level |
Kitchen |
|
|
13'3'' x 9'3'' |
|
Main Level |
Living Room |
|
|
19'1'' x 13'8'' |
|
Additional Accommodation |
Other |
|
|
15'10'' x 13' |
|
Additional Accommodation |
Full Bathroom |
|
|
6'4'' x 11'1'' |
|
Additional Accommodation |
Bedroom |
|
|
10'4'' x 13'1'' |
|
Additional Accommodation |
Bedroom |
|
|
13'4'' x 13'1'' |
|
Additional Accommodation |
Kitchen |
|
|
12'8'' x 24'7'' |
|
Additional Accommodation |
Living Room |
|
|
12'8'' x 17' |
https://www.realtor.ca/real-estate/28648876/4900-45-street-sw-salmon-arm-sw-salmon-arm
