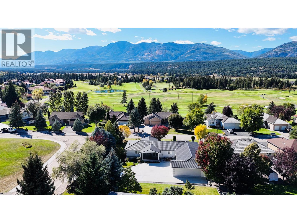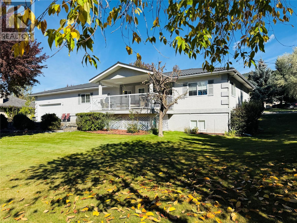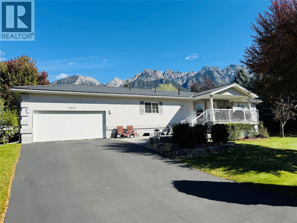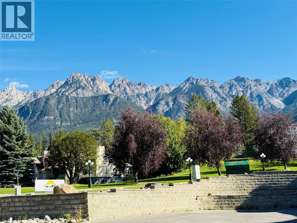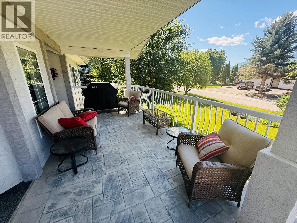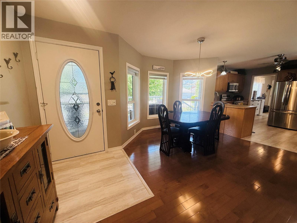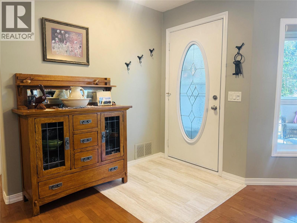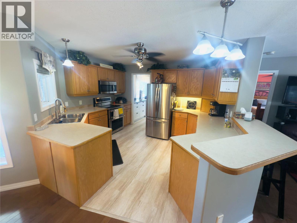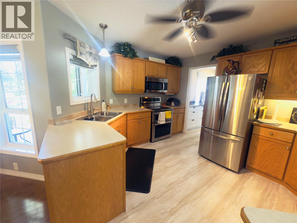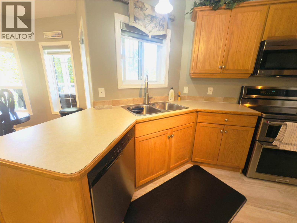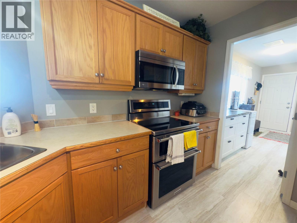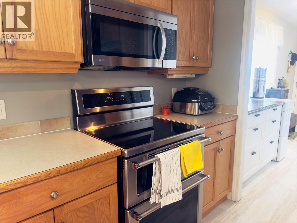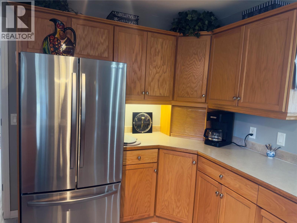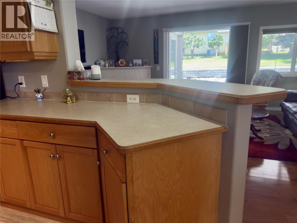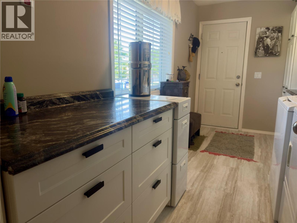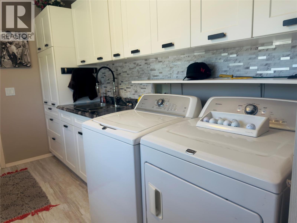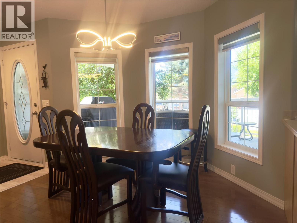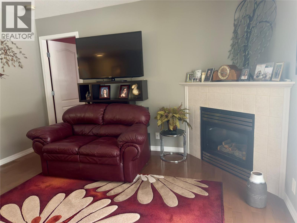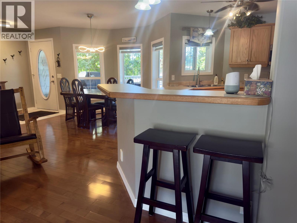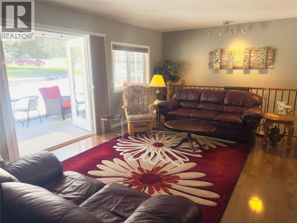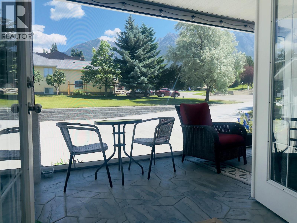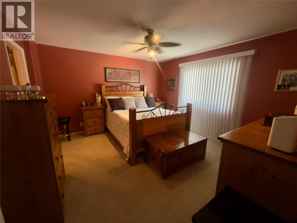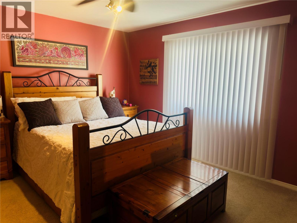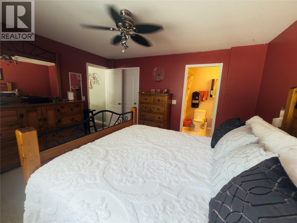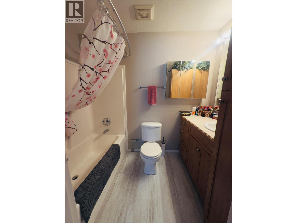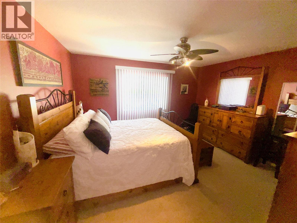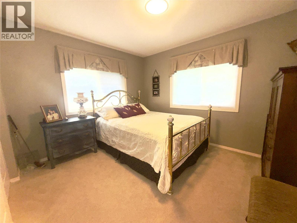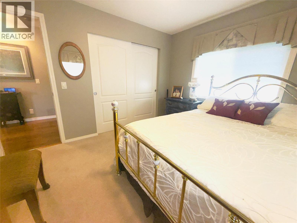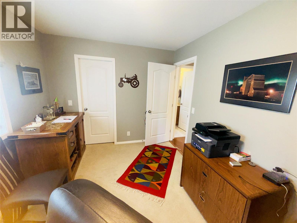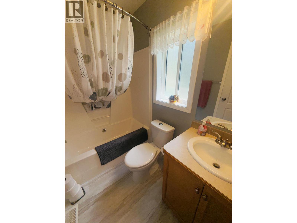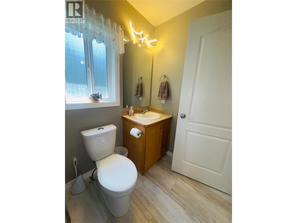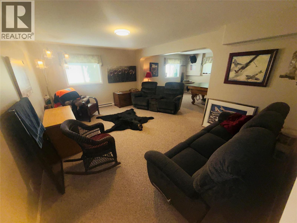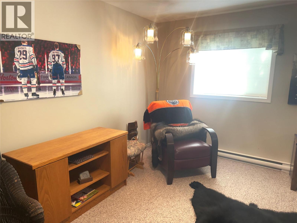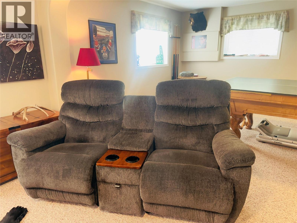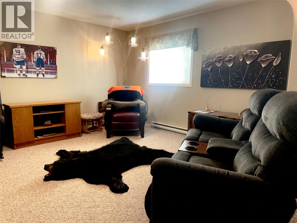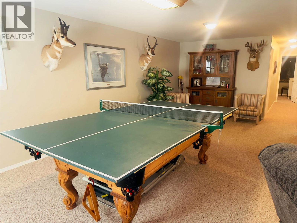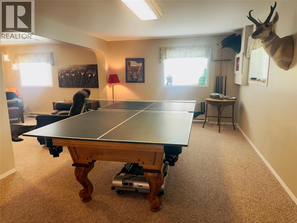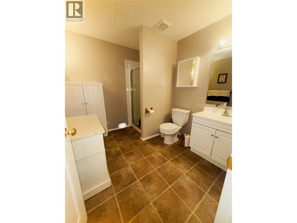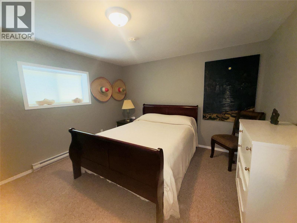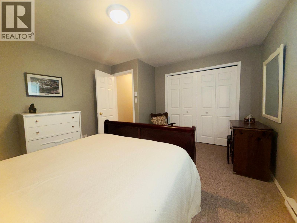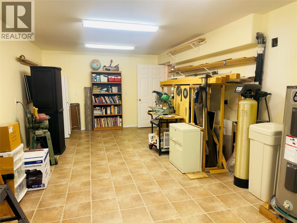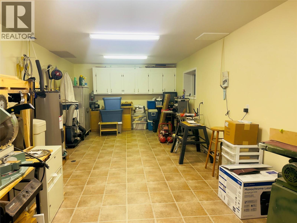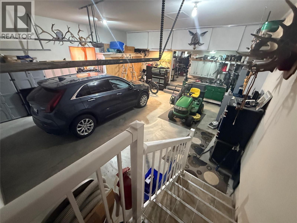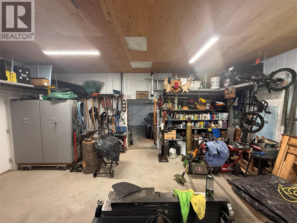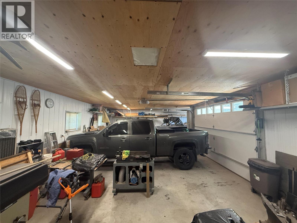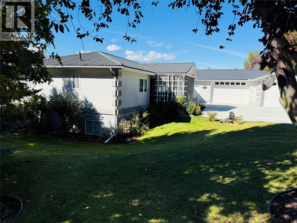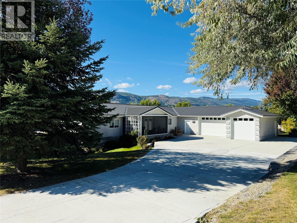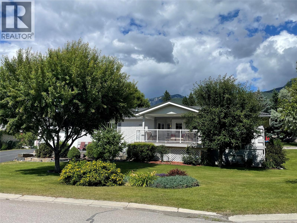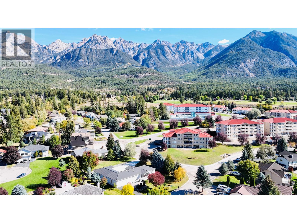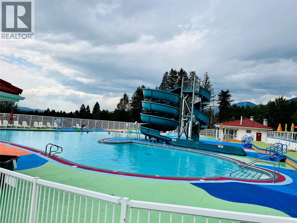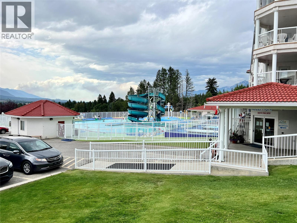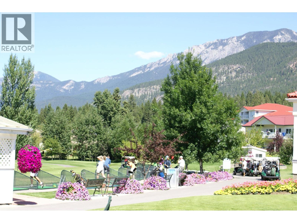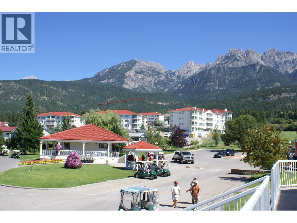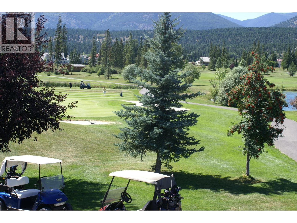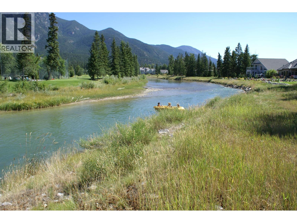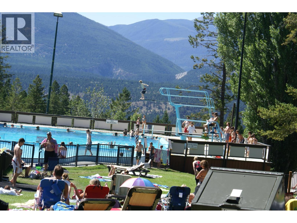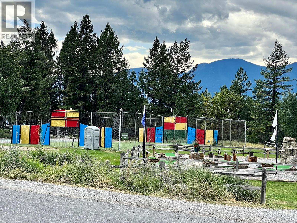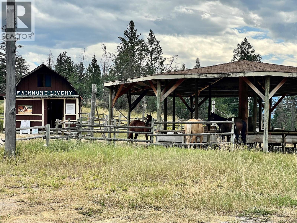4 Bedroom
3 Bathroom
2,770 ft2
Bungalow
Baseboard Heaters, Forced Air
Landscaped, Level
$850,000Maintenance, Reserve Fund Contributions, Insurance, Ground Maintenance, Property Management, Other, See Remarks
$1,200 Yearly
Space, views, and everyday convenience meet in this rare double lot bungalow just a block from Fairmont’s top golf and the water park. Immaculately maintained and set among mature trees, the home captures big Rocky Mountain views while keeping you close to everything the Columbia Valley offers. Start mornings on the screened in porch with retractable screens and soft eastern light; end the day on the covered west facing deck, perfect for sunset dinners with family and friends. Have toys or hobbies? You will love the storage: an attached three car garage, a separate two car garage, plus RV parking, room for cars, boats, sleds, and a full workshop. Inside, the main level keeps life easy with three bedrooms and a bright open concept living area, great flow for daily living or weekend gatherings. Downstairs, the fully finished level brings the total to about 2,770 sq. ft., adding a large family room, games room (pool and ping pong table included), a fourth bedroom, and a 3 piece bath. An oversized workshop and storage area can stay as is or convert to a studio or extra bedroom. Move in ready and private, this is a standout full time home or mountain view getaway. If you are after space, scenery, and serious garage capacity in Fairmont Hot Springs, this is the one. (id:60329)
Property Details
|
MLS® Number
|
10354621 |
|
Property Type
|
Single Family |
|
Neigbourhood
|
Fairmont/Columbia Lake |
|
Community Name
|
N/A |
|
Amenities Near By
|
Golf Nearby, Airport, Recreation, Ski Area |
|
Community Features
|
Pets Allowed |
|
Features
|
Level Lot, Corner Site |
|
Parking Space Total
|
10 |
|
View Type
|
Mountain View |
Building
|
Bathroom Total
|
3 |
|
Bedrooms Total
|
4 |
|
Architectural Style
|
Bungalow |
|
Constructed Date
|
2003 |
|
Construction Style Attachment
|
Detached |
|
Exterior Finish
|
Stucco |
|
Flooring Type
|
Carpeted, Hardwood, Vinyl |
|
Heating Fuel
|
Electric |
|
Heating Type
|
Baseboard Heaters, Forced Air |
|
Roof Material
|
Metal |
|
Roof Style
|
Unknown |
|
Stories Total
|
1 |
|
Size Interior
|
2,770 Ft2 |
|
Type
|
House |
|
Utility Water
|
Community Water User's Utility |
Parking
|
See Remarks
|
|
|
Attached Garage
|
5 |
|
Oversize
|
|
|
R V
|
1 |
Land
|
Access Type
|
Easy Access |
|
Acreage
|
No |
|
Land Amenities
|
Golf Nearby, Airport, Recreation, Ski Area |
|
Landscape Features
|
Landscaped, Level |
|
Sewer
|
Municipal Sewage System |
|
Size Irregular
|
0.45 |
|
Size Total
|
0.45 Ac|under 1 Acre |
|
Size Total Text
|
0.45 Ac|under 1 Acre |
|
Zoning Type
|
Unknown |
Rooms
| Level |
Type |
Length |
Width |
Dimensions |
|
Basement |
Bedroom |
|
|
12' x 14' |
|
Basement |
Games Room |
|
|
25' x 12' |
|
Basement |
Full Bathroom |
|
|
Measurements not available |
|
Basement |
Workshop |
|
|
30' x 11' |
|
Basement |
Family Room |
|
|
12' x 13' |
|
Main Level |
Full Ensuite Bathroom |
|
|
Measurements not available |
|
Main Level |
Primary Bedroom |
|
|
13' x 13' |
|
Main Level |
Living Room |
|
|
16' x 14' |
|
Main Level |
Kitchen |
|
|
13' x 11' |
|
Main Level |
Dining Room |
|
|
10' x 9' |
|
Main Level |
Bedroom |
|
|
12' x 10' |
|
Main Level |
Full Bathroom |
|
|
Measurements not available |
|
Main Level |
Bedroom |
|
|
12' x 9' |
https://www.realtor.ca/real-estate/28561419/4891-glen-eagle-drive-fairmont-hot-springs-fairmontcolumbia-lake
