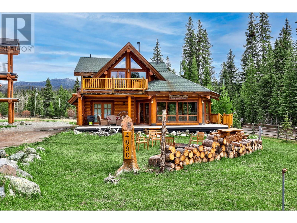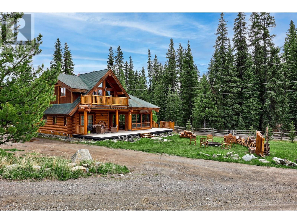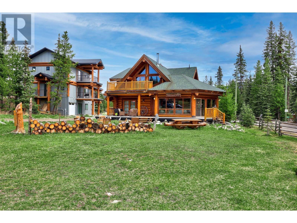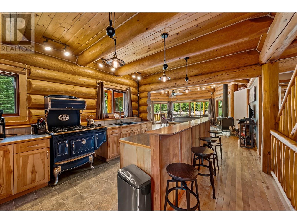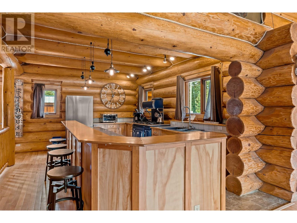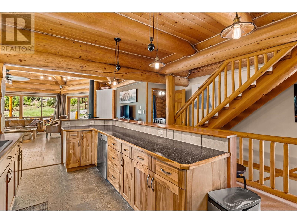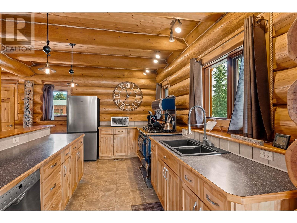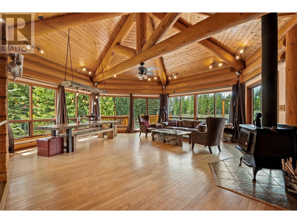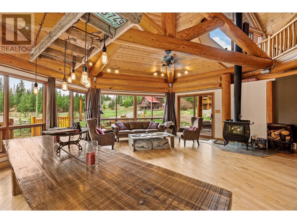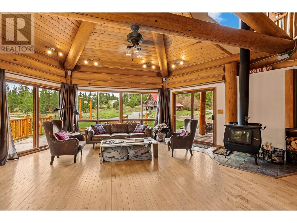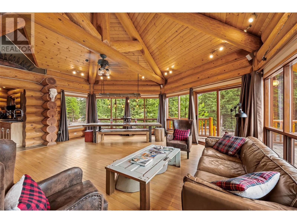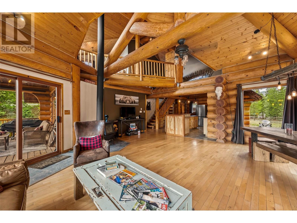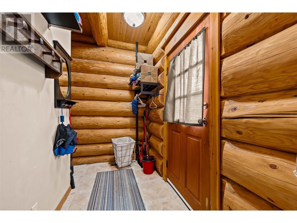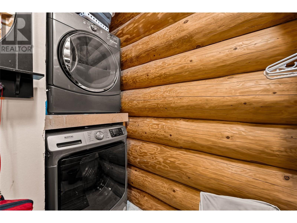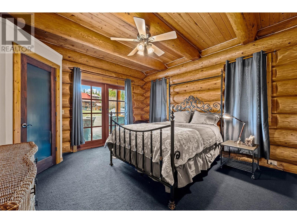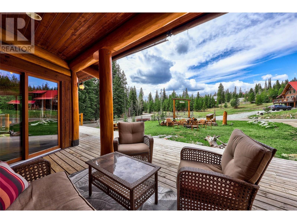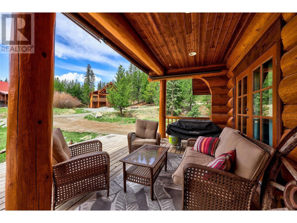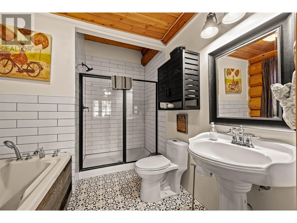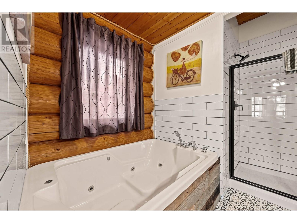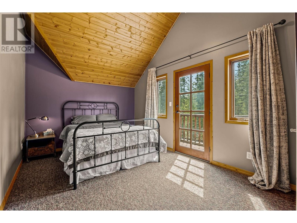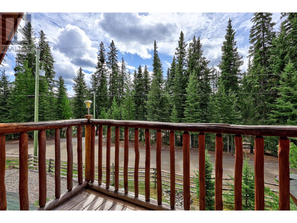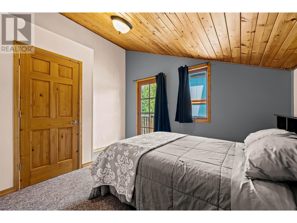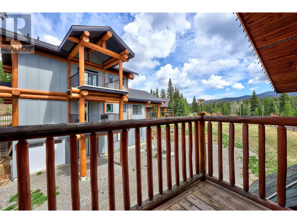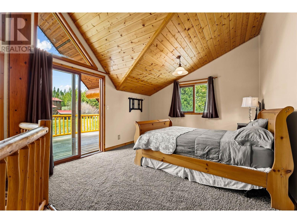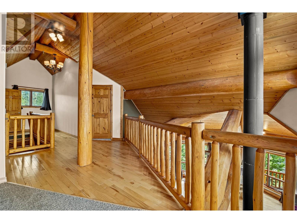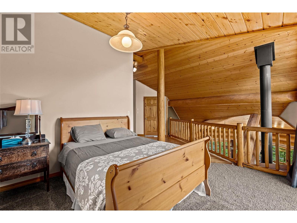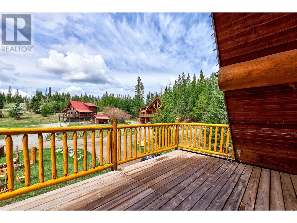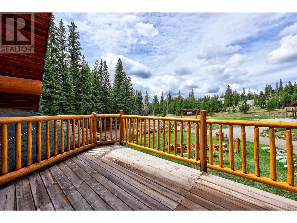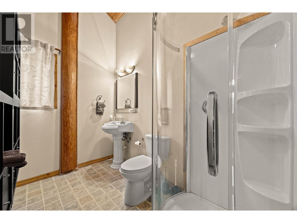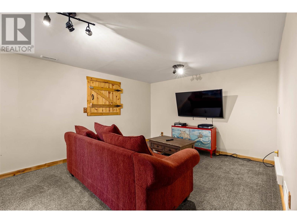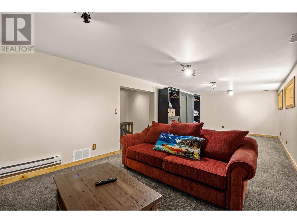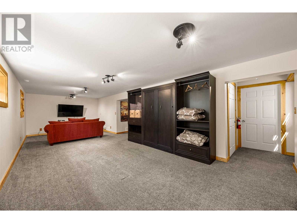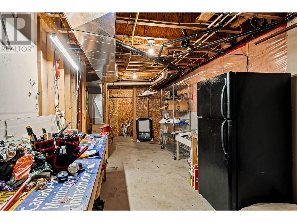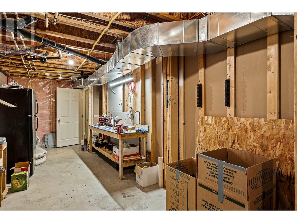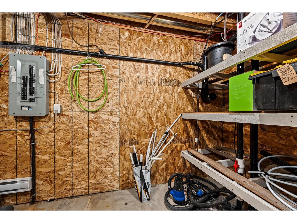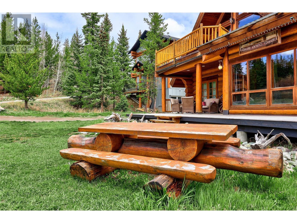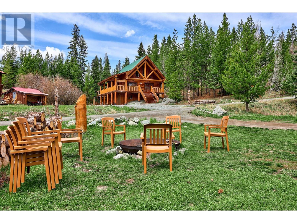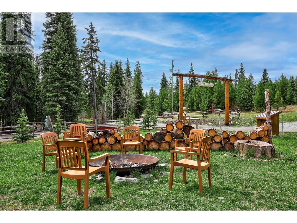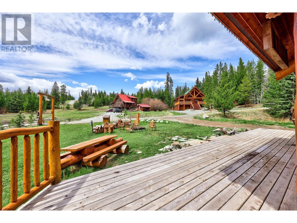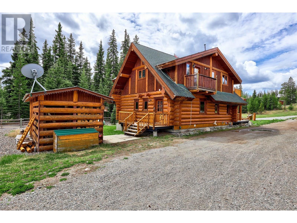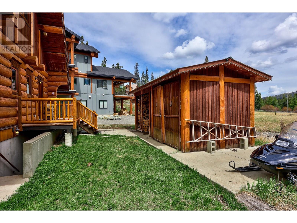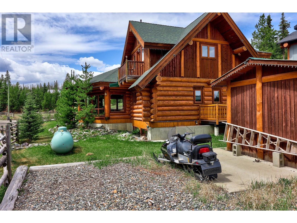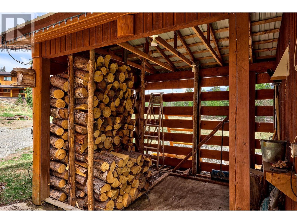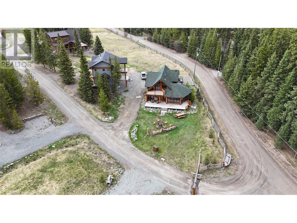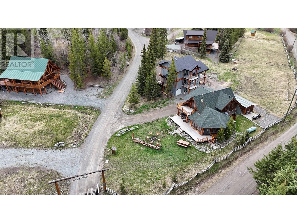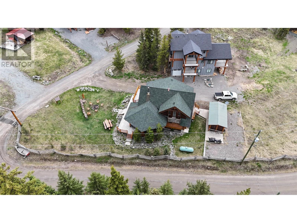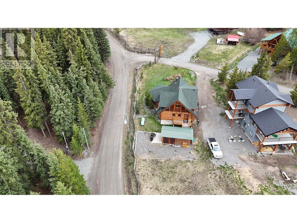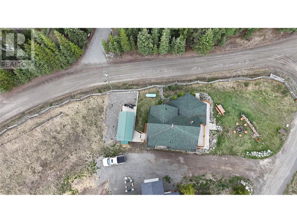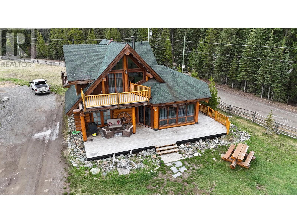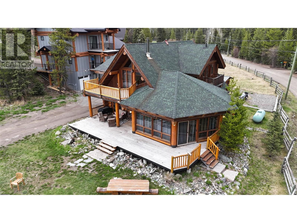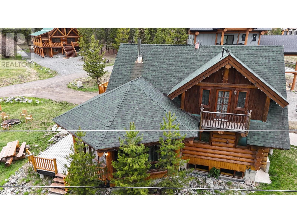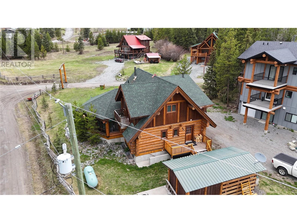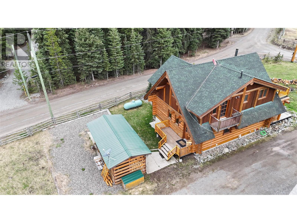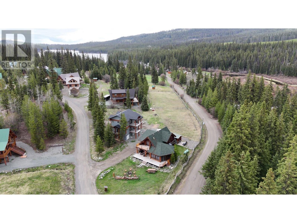4890 Pine Ridge Way Logan Lake, British Columbia V0K 1W0
$799,000Maintenance,
$114.79 Monthly
Maintenance,
$114.79 MonthlyEscape to the tranquility of Mile High Resort Community This stunning log home nestled amidst the beauty of nature. Crafted with 12-16 inch Douglas Fir logs and adorned with maple hardwood floors. The heart of the home lies in the large kitchen, featuring a huge island and raised eating bar, perfect for casual dining or hosting gatherings with friends and family. The kitchen is equipped with 6 burner antique looking propane stove and ample storage space, making it a chef's delight. The master suite is complete with its own balcony overlooking the serene surroundings. The ensuite bathroom with a double shower and oversized jetted, soaker tub. Murphy bed downstairs with pull out couch so could sleep 12 if needed. Crawl space for storage or kids play area. Outside, the 0.26 acre lot provides space for outdoor activities and relaxation. Enjoy shared lake access and snow removal services included in the modest strata fee of $114.79 per month (water, sewer, and management services). Contact Listing Realtor for showing availability dates due to the home being used as a VRBO currently. (id:60329)
Property Details
| MLS® Number | 10346724 |
| Property Type | Single Family |
| Neigbourhood | Logan Lake |
| Community Name | Mile High Resort |
| Amenities Near By | Recreation |
| Community Features | Pets Allowed, Rentals Allowed |
| View Type | View (panoramic) |
Building
| Bathroom Total | 2 |
| Bedrooms Total | 3 |
| Appliances | Washer & Dryer |
| Architectural Style | Bungalow, Split Level Entry |
| Constructed Date | 2005 |
| Construction Style Attachment | Detached |
| Construction Style Split Level | Other |
| Exterior Finish | Other |
| Fireplace Fuel | Wood |
| Fireplace Present | Yes |
| Fireplace Total | 1 |
| Fireplace Type | Conventional |
| Flooring Type | Hardwood |
| Heating Type | See Remarks |
| Roof Material | Asphalt Shingle,unknown |
| Roof Style | Unknown,unknown |
| Stories Total | 1 |
| Size Interior | 1,808 Ft2 |
| Type | House |
| Utility Water | Co-operative Well |
Land
| Acreage | No |
| Land Amenities | Recreation |
| Size Irregular | 0.26 |
| Size Total | 0.26 Ac|under 1 Acre |
| Size Total Text | 0.26 Ac|under 1 Acre |
| Zoning Type | Unknown |
Rooms
| Level | Type | Length | Width | Dimensions |
|---|---|---|---|---|
| Second Level | Other | 16'0'' x 12'0'' | ||
| Second Level | Bedroom | 16'0'' x 10'0'' | ||
| Second Level | Bedroom | 12'6'' x 9'3'' | ||
| Second Level | 3pc Bathroom | Measurements not available | ||
| Basement | Utility Room | 9'0'' x 22'0'' | ||
| Basement | Family Room | 12'5'' x 31'0'' | ||
| Main Level | Laundry Room | 10'0'' x 6'0'' | ||
| Main Level | Primary Bedroom | 16'0'' x 13'0'' | ||
| Main Level | Kitchen | 18'7'' x 9'4'' | ||
| Main Level | Living Room | 26'0'' x 21'0'' | ||
| Main Level | 4pc Ensuite Bath | Measurements not available |
https://www.realtor.ca/real-estate/28312802/4890-pine-ridge-way-logan-lake-logan-lake
Contact Us
Contact us for more information
