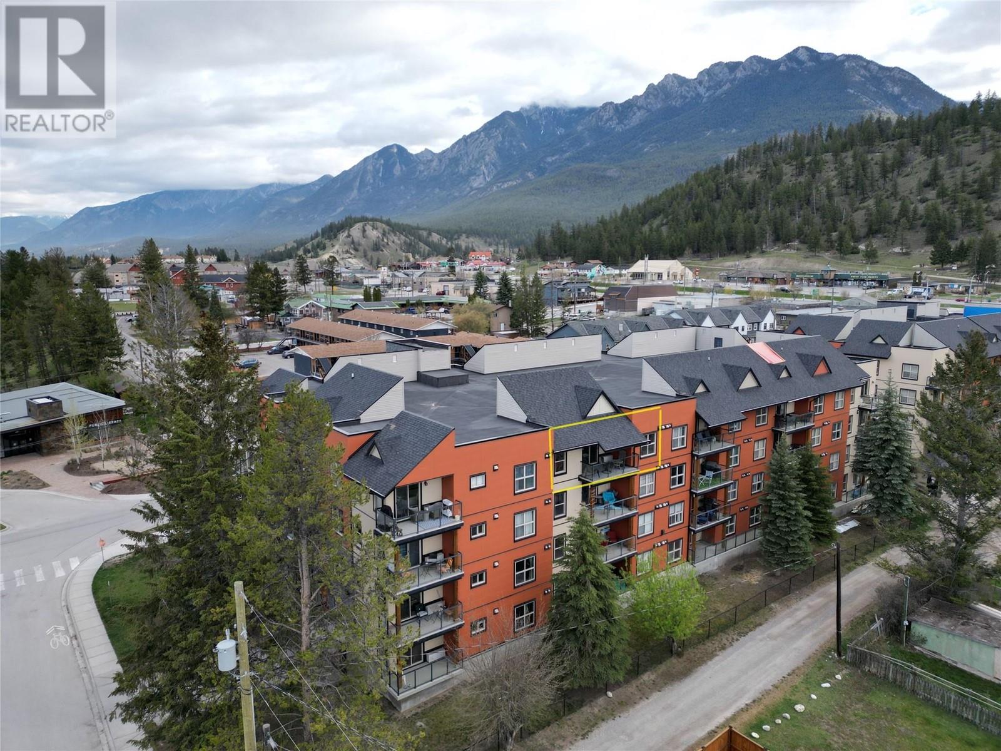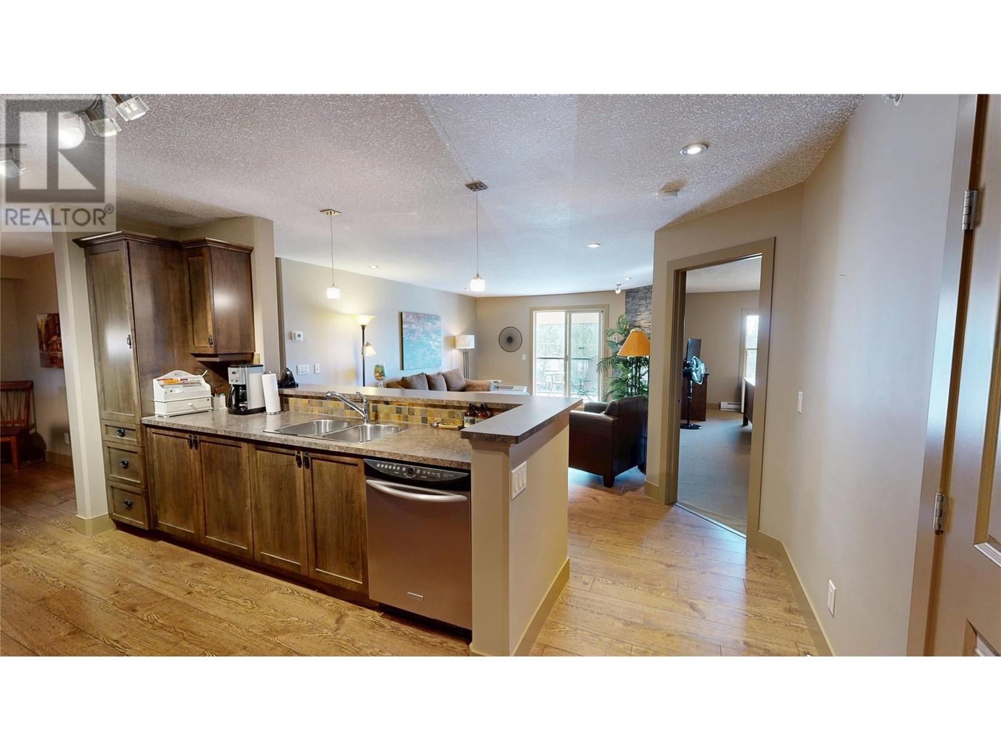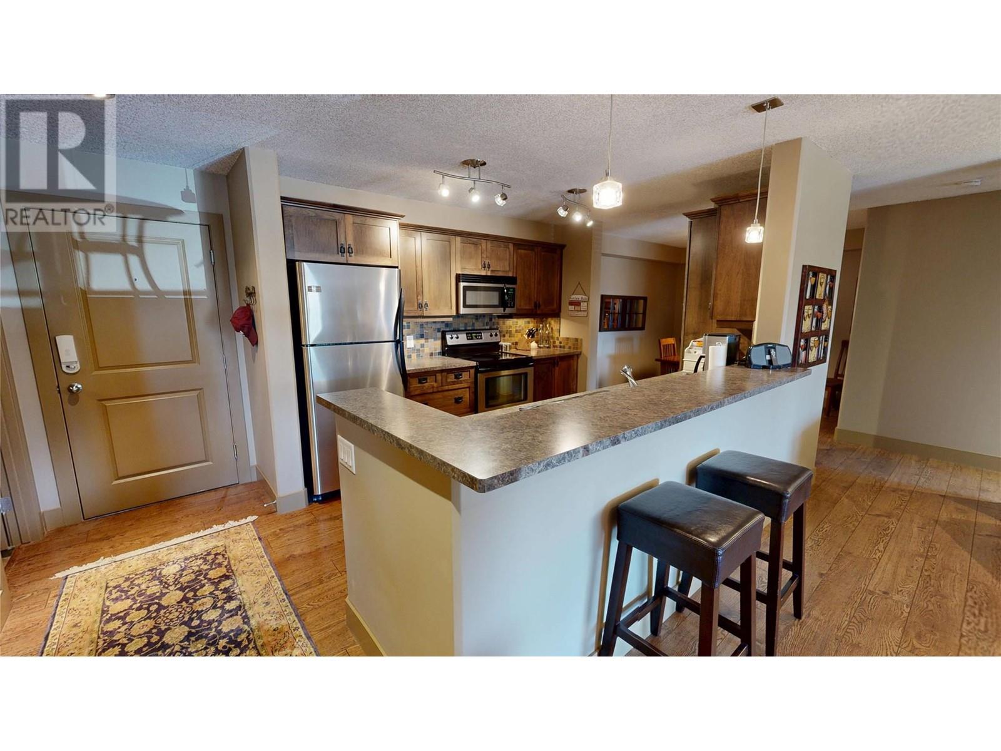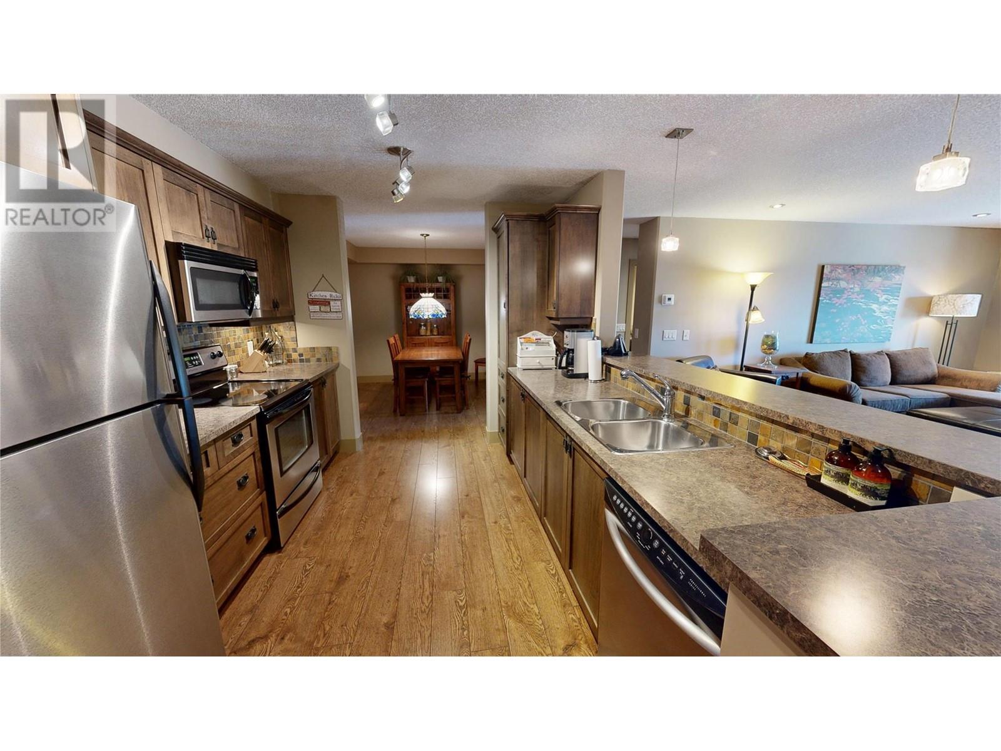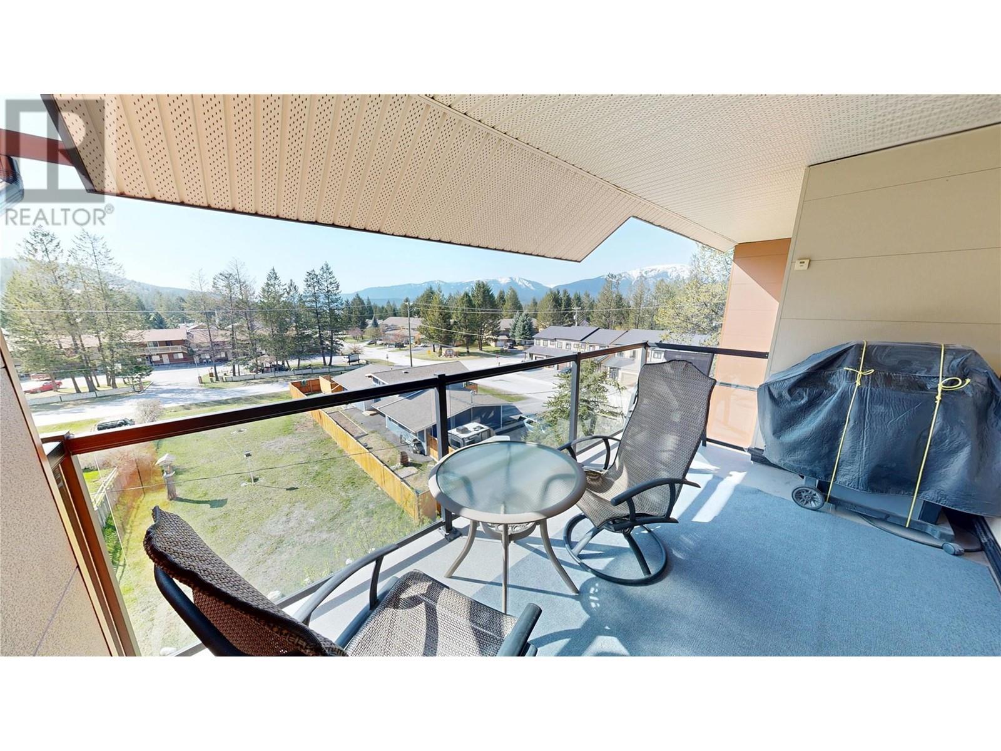4874 Stanley Street Unit# 404 Radium Hot Springs, British Columbia V0A 1M0
$319,900Maintenance, Reserve Fund Contributions, Electricity, Heat, Insurance, Ground Maintenance, Property Management, Other, See Remarks, Waste Removal
$478 Monthly
Maintenance, Reserve Fund Contributions, Electricity, Heat, Insurance, Ground Maintenance, Property Management, Other, See Remarks, Waste Removal
$478 MonthlyThis top floor condo in Radium Hot Springs offers a harmonious blend of comfort and functionality. The open-concept living area is the heart of the home, featuring a stone-accented fireplace that adds warmth and character. Large windows and a glass door leading to a fully covered balcony allow natural light to flood the space, enhancing the sense of openness. The kitchen offers stainless steel appliances, ample cabinetry, and lots of counter space. It flows seamlessly into the dining area, which is illuminated by a charming pendant light, creating an inviting atmosphere for meals. Both bedrooms are generously sized and they feature plush carpeting and large windows that offer scenic views. The bathrooms are well-appointed with modern fixtures, including glass-enclosed showers and spacious vanities. A dedicated laundry room with full-sized washer and dryer adds convenience to daily living. Throughout the condo, warm wood tones in the flooring and furnishings create a cozy, rustic ambiance that complements the mountain setting of Radium Hot Springs. This thoughtfully designed space comes turnkey and offers a perfect balance of comfort and style for both everyday living and vacation getaways. The unit comes with a secured underground tandem parking stall and the complex is perfectly situated in Radium being within close walking distance to the shops, restaurants, parks, and the Springs Golf Course. (id:60329)
Property Details
| MLS® Number | 10345207 |
| Property Type | Single Family |
| Neigbourhood | Radium Hot Springs |
| Community Name | Pinewood |
| Parking Space Total | 2 |
| Storage Type | Storage |
Building
| Bathroom Total | 2 |
| Bedrooms Total | 2 |
| Appliances | Refrigerator, Dishwasher, Dryer, Range - Electric, Microwave, Washer |
| Architectural Style | Other |
| Constructed Date | 2008 |
| Cooling Type | Wall Unit |
| Exterior Finish | Other |
| Fireplace Fuel | Gas |
| Fireplace Present | Yes |
| Fireplace Type | Unknown |
| Heating Type | Baseboard Heaters |
| Roof Material | Other |
| Roof Style | Unknown |
| Stories Total | 1 |
| Size Interior | 1,200 Ft2 |
| Type | Apartment |
| Utility Water | Municipal Water |
Parking
| Heated Garage | |
| Underground | 2 |
Land
| Acreage | No |
| Sewer | Municipal Sewage System |
| Size Total Text | Under 1 Acre |
| Zoning Type | Unknown |
Rooms
| Level | Type | Length | Width | Dimensions |
|---|---|---|---|---|
| Main Level | Laundry Room | 5'7'' x 7'0'' | ||
| Main Level | 4pc Bathroom | Measurements not available | ||
| Main Level | 4pc Ensuite Bath | Measurements not available | ||
| Main Level | Primary Bedroom | 14'7'' x 10'10'' | ||
| Main Level | Bedroom | 9'11'' x 12'6'' | ||
| Main Level | Living Room | 13'5'' x 19'11'' | ||
| Main Level | Dining Room | 10'10'' x 9'6'' | ||
| Main Level | Kitchen | 10'9'' x 9'6'' |
Contact Us
Contact us for more information
