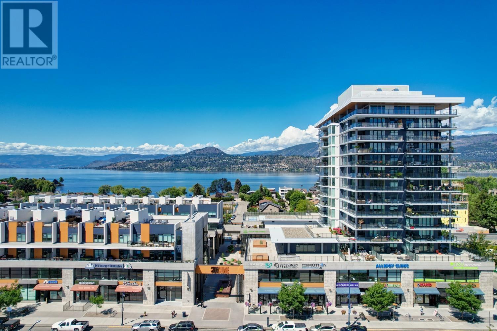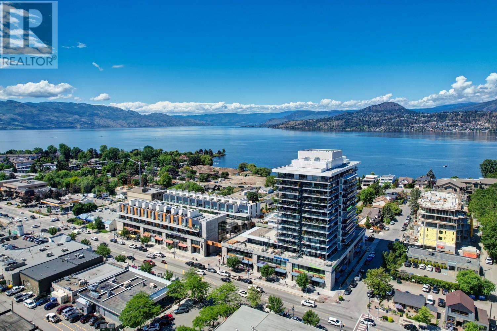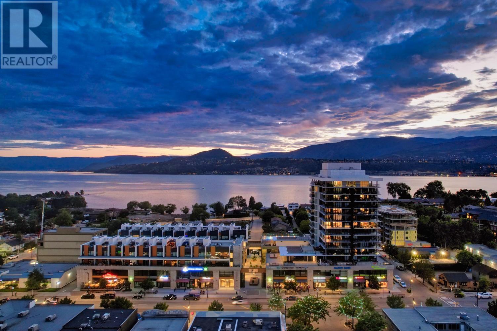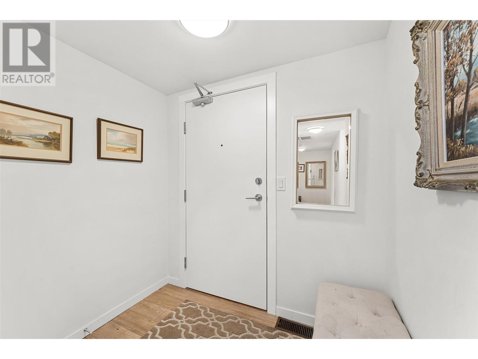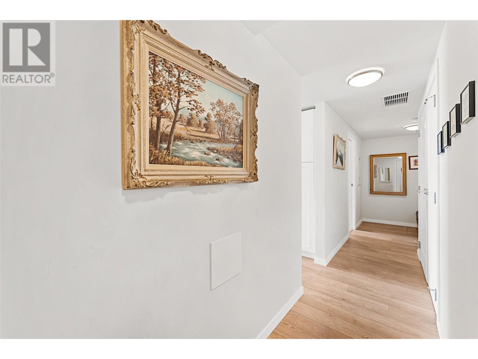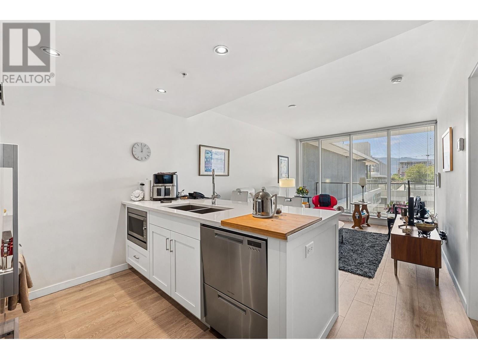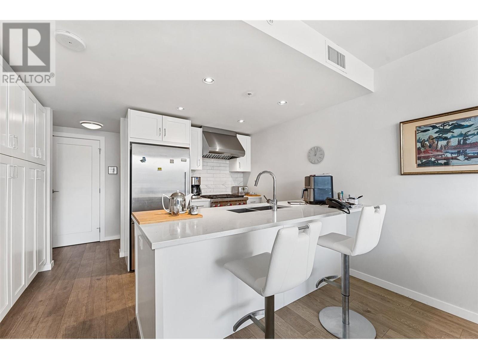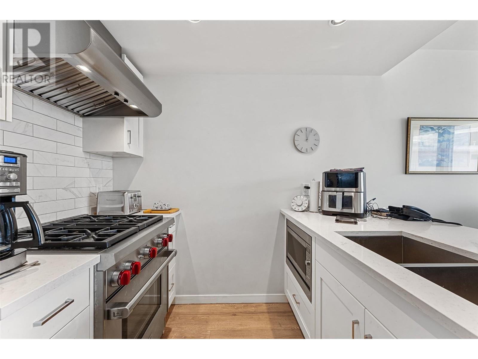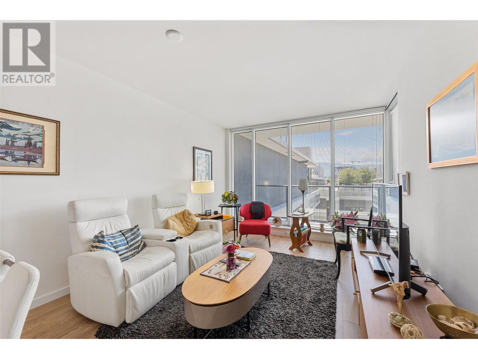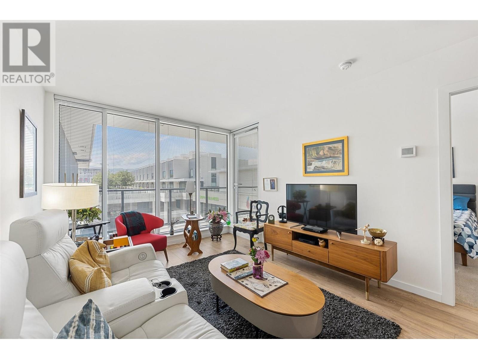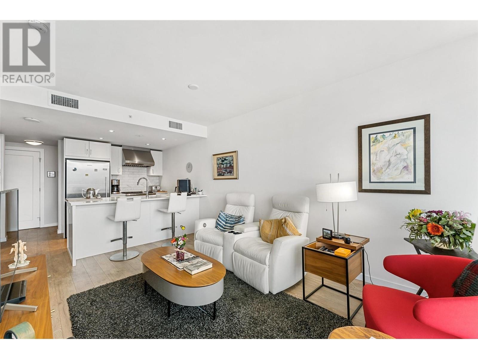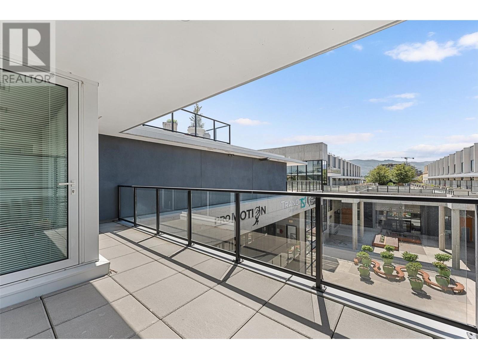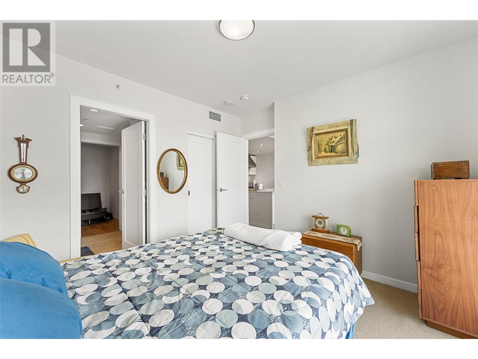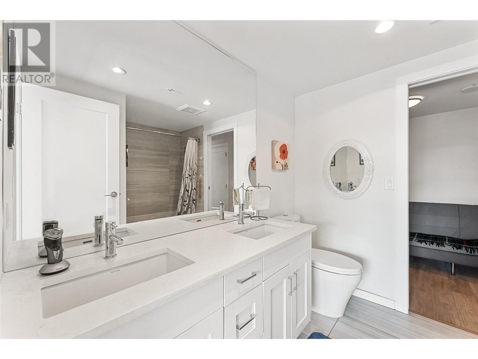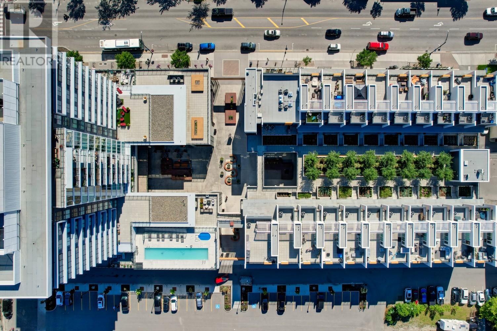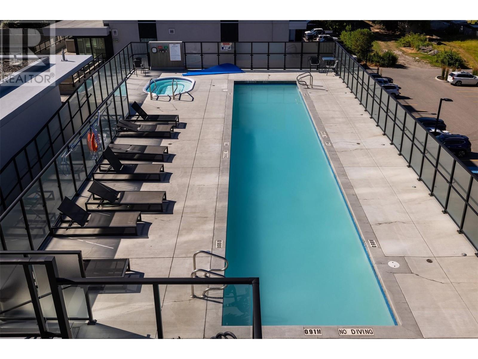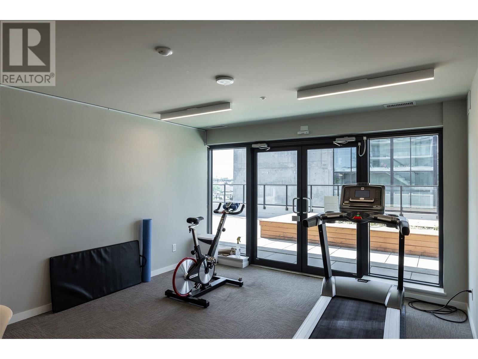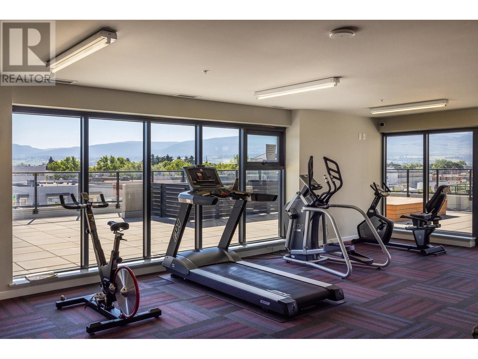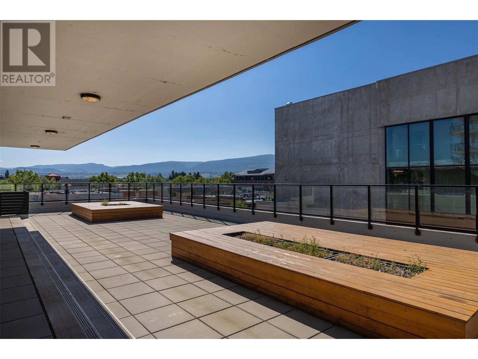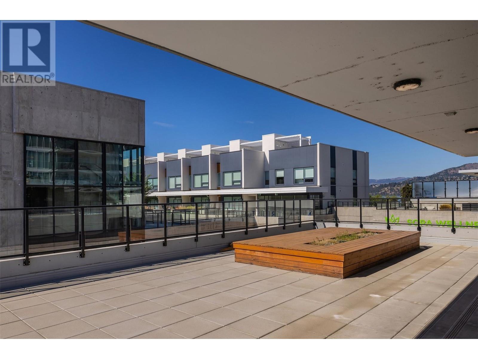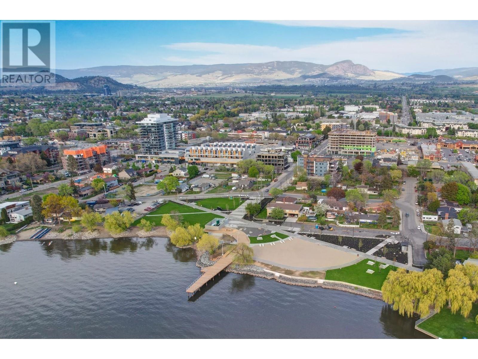485 Groves Avenue Unit# 304 Kelowna, British Columbia V1Y 0C1
$539,900Maintenance,
$342.32 Monthly
Maintenance,
$342.32 MonthlyExperience boutique urban living in the heart of Kelowna’s South Pandosy Village with this beautifully finished 1 bedroom plus den, 1 bathroom residence at SOPA Square. Designed for effortless living, this bright and modern condo features wide plank flooring, floor-to-ceiling windows, and an open-concept layout that maximizes light and space. The chef-inspired kitchen offers quartz countertops, stainless steel appliances, a gas range, and bar seating—perfect for entertaining or enjoying a morning coffee. A partially covered patio is located off the living area and offers a gas barbeque hookup. The spa-style bath includes dual vanities and a deep soaker tub with shower creating a peaceful retreat. The den provides ideal flexibility as a home office or guest space. SOPA Square residents enjoy resort-style amenities including a pool, hot tub, fitness centre, lounge, and secure underground parking. Just steps from the beach, boutique shopping, cafes, and restaurants, this is lock-and-leave living at its finest in one of Kelowna’s most vibrant and walkable neighbourhoods. (id:60329)
Property Details
| MLS® Number | 10348918 |
| Property Type | Single Family |
| Neigbourhood | Kelowna South |
| Community Name | Sopa Square |
| Features | Balcony |
| Parking Space Total | 1 |
| Pool Type | Inground Pool, Outdoor Pool, Pool |
| Storage Type | Storage, Locker |
Building
| Bathroom Total | 1 |
| Bedrooms Total | 1 |
| Appliances | Refrigerator, Dishwasher, Dryer, Range - Gas, Microwave, Hood Fan, Washer |
| Architectural Style | Other |
| Constructed Date | 2017 |
| Cooling Type | Central Air Conditioning |
| Exterior Finish | Concrete, Metal |
| Fire Protection | Security, Controlled Entry |
| Flooring Type | Carpeted, Tile, Vinyl |
| Heating Type | Forced Air |
| Roof Material | Other |
| Roof Style | Unknown |
| Stories Total | 1 |
| Size Interior | 687 Ft2 |
| Type | Apartment |
| Utility Water | Municipal Water |
Parking
| Parkade |
Land
| Acreage | No |
| Sewer | Municipal Sewage System |
| Size Total Text | Under 1 Acre |
| Zoning Type | Unknown |
Rooms
| Level | Type | Length | Width | Dimensions |
|---|---|---|---|---|
| Main Level | Office | 7'5'' x 6'10'' | ||
| Main Level | Living Room | 10'7'' x 11'4'' | ||
| Main Level | Kitchen | 10'7'' x 12'0'' | ||
| Main Level | Primary Bedroom | 11'4'' x 10'6'' | ||
| Main Level | 5pc Bathroom | 9'5'' x 7'10'' |
https://www.realtor.ca/real-estate/28360007/485-groves-avenue-unit-304-kelowna-kelowna-south
Contact Us
Contact us for more information
