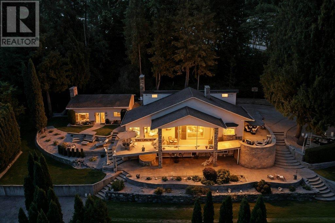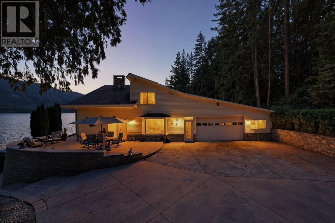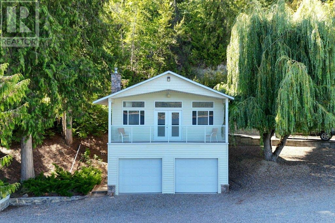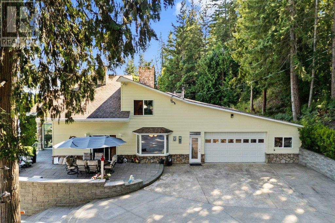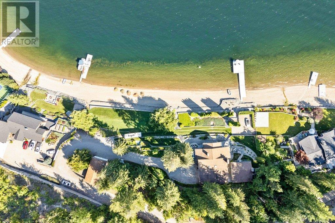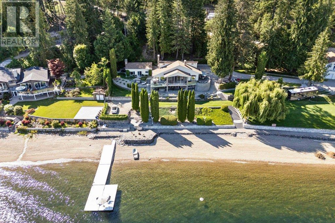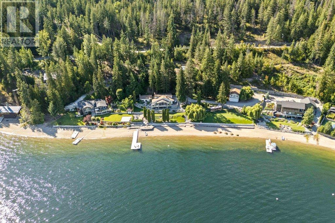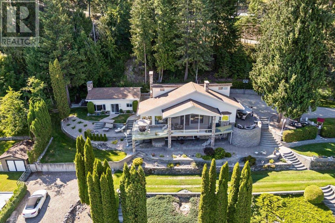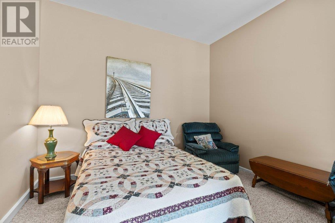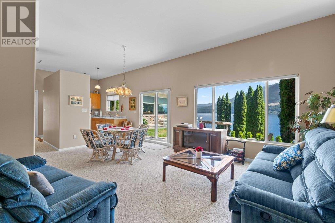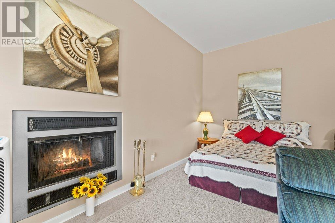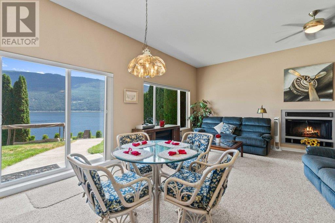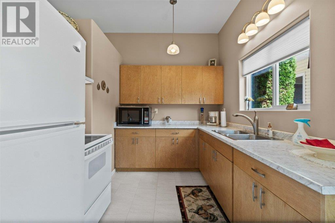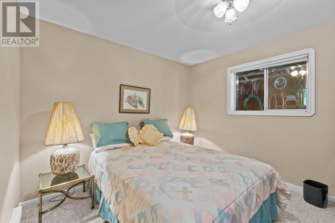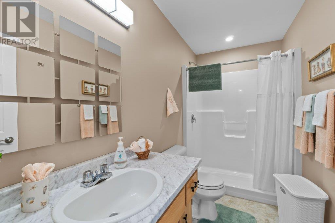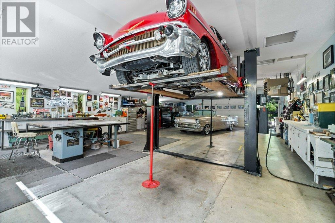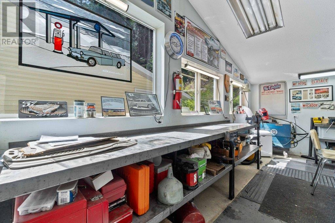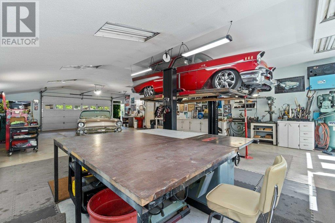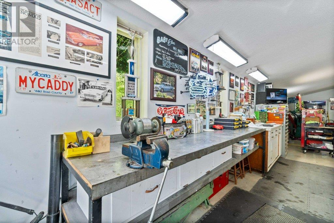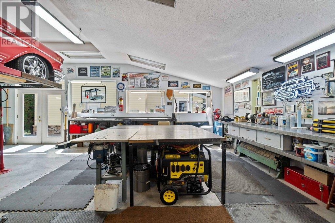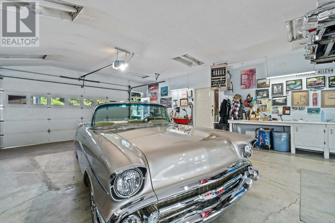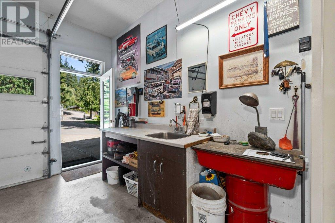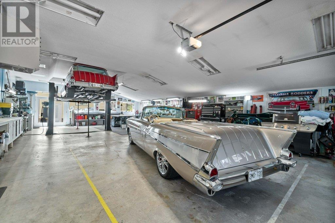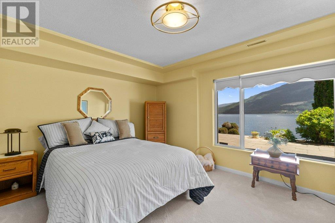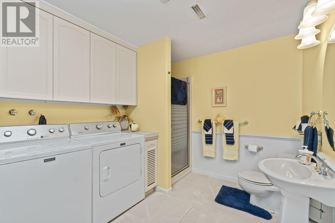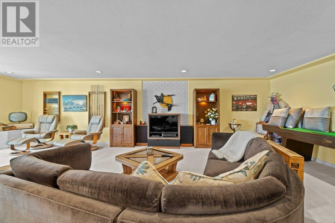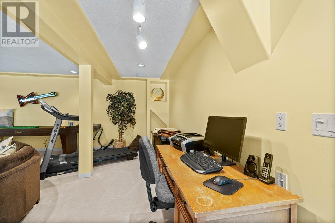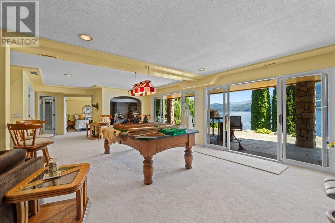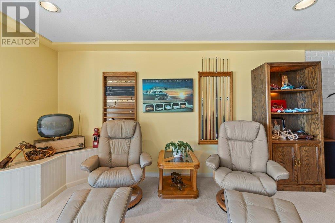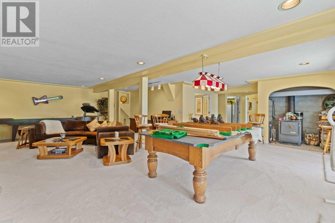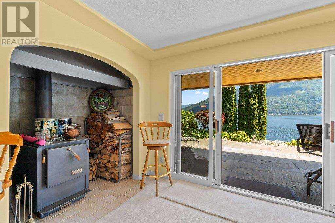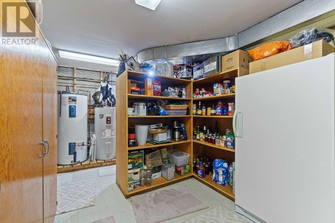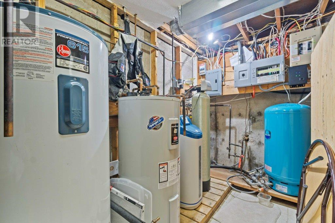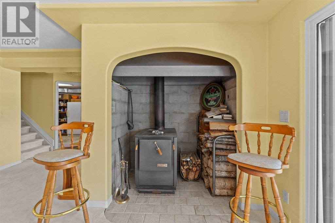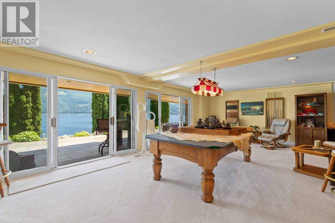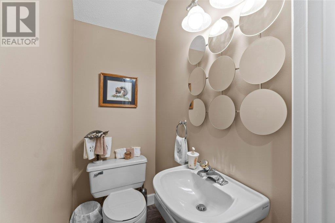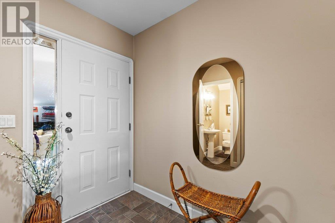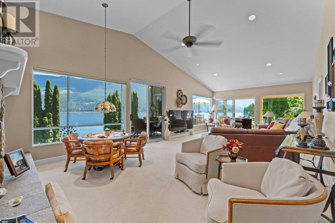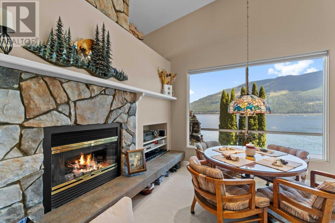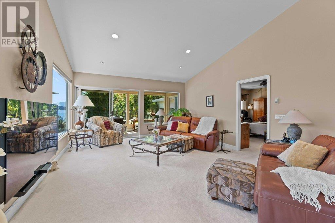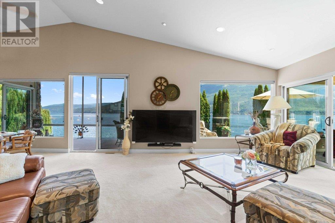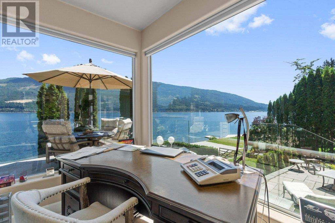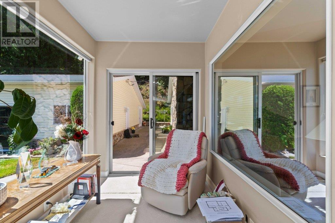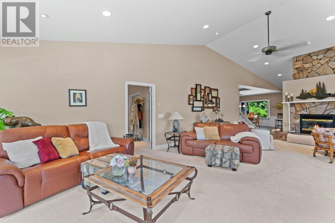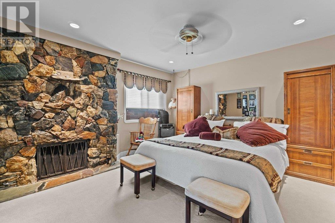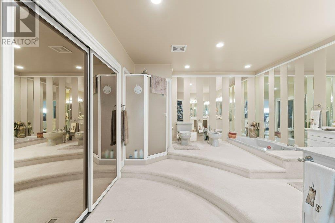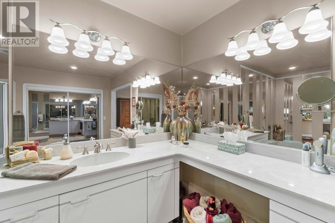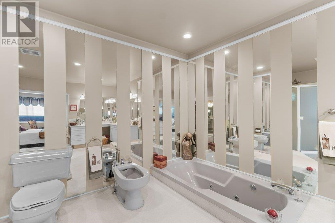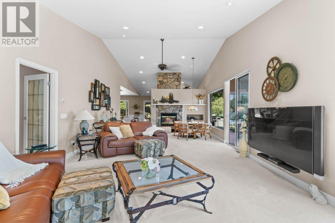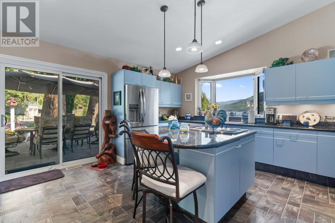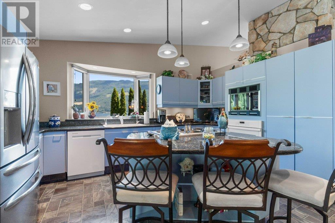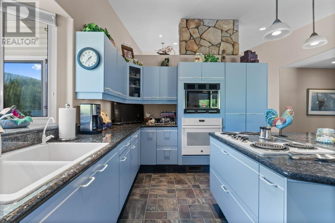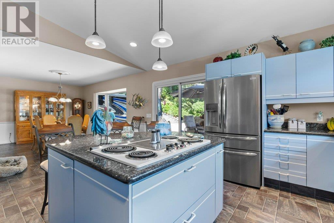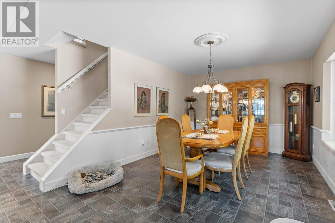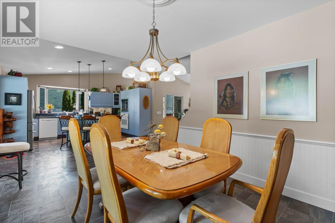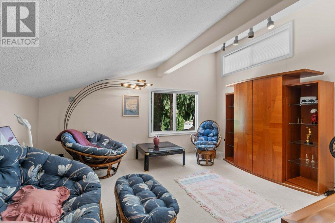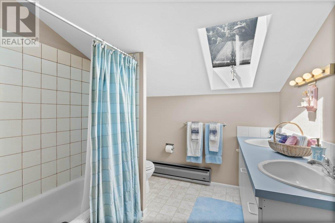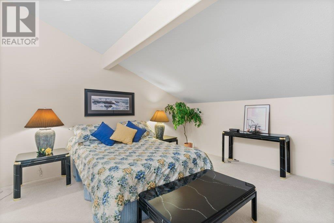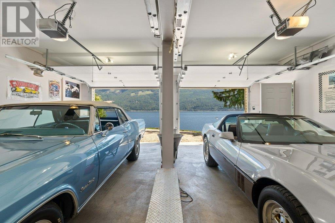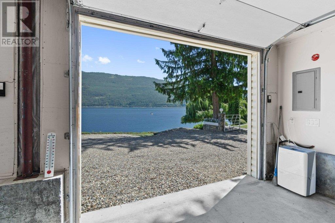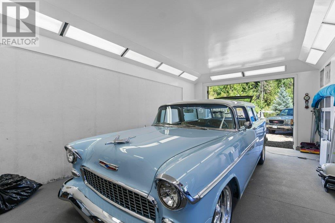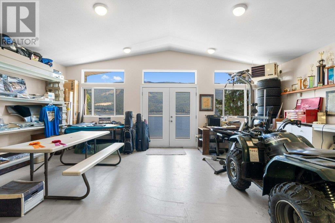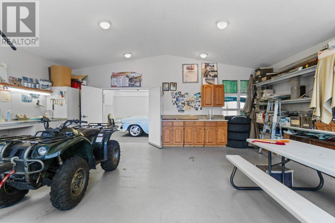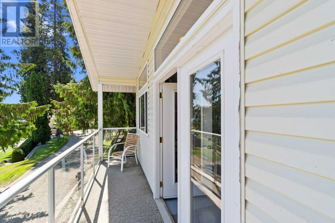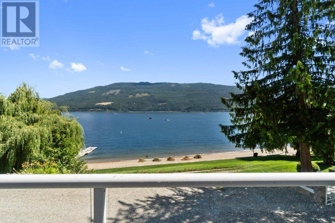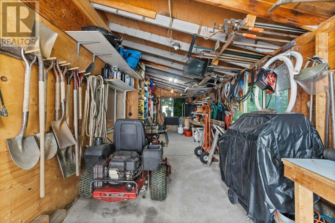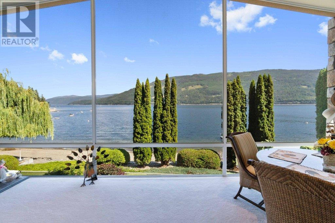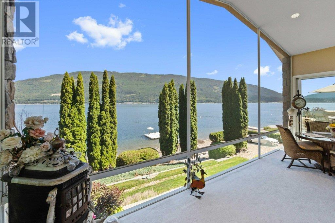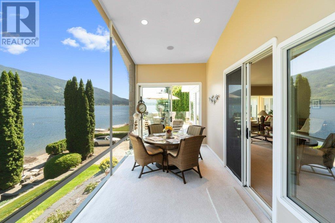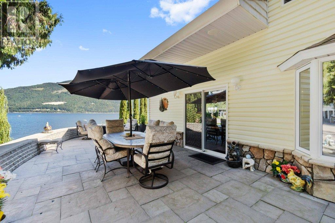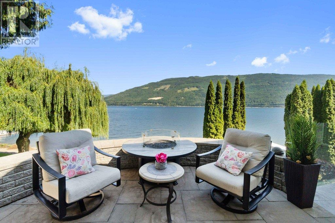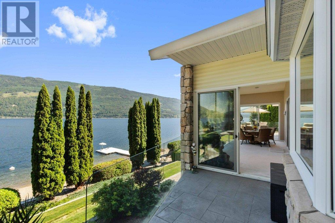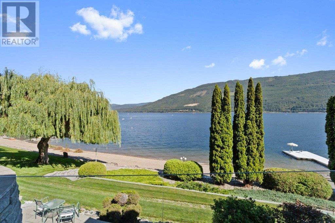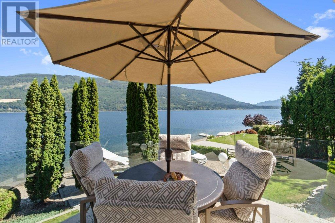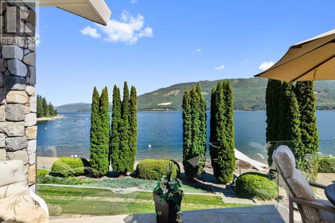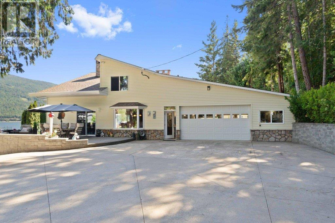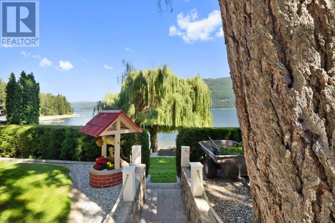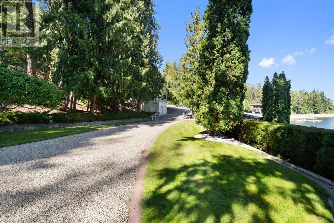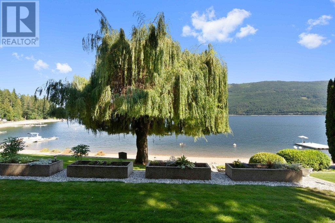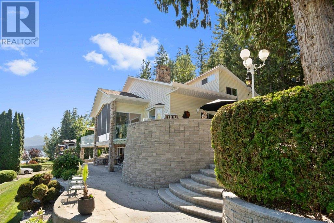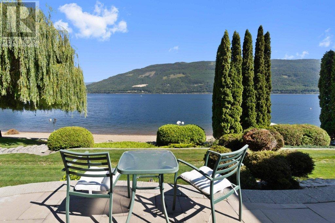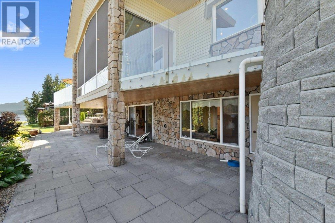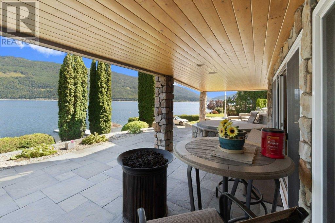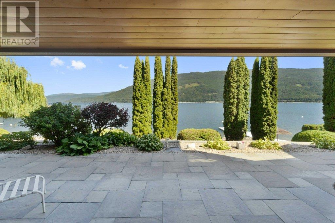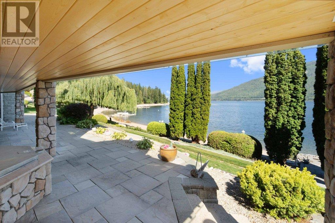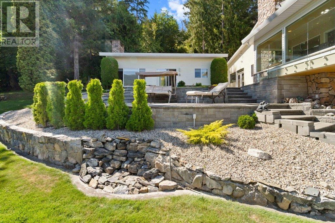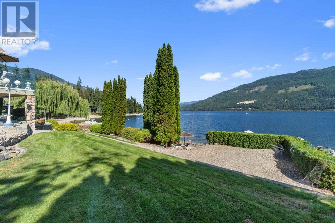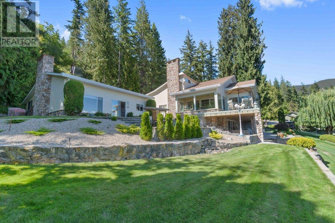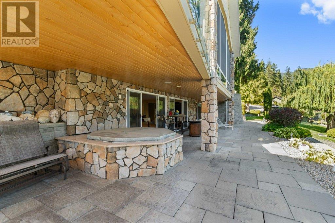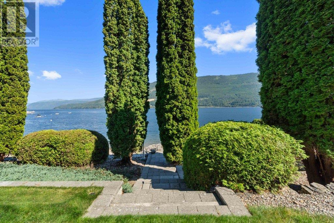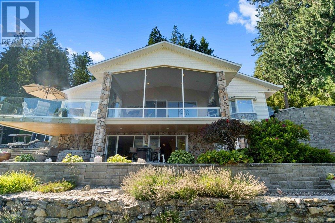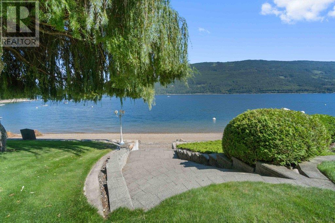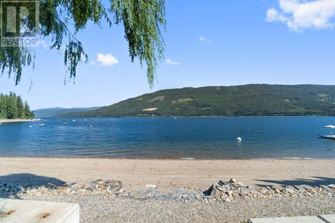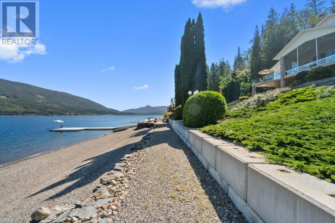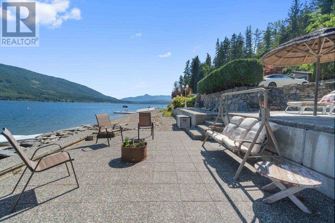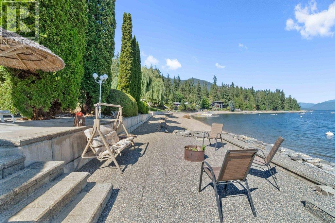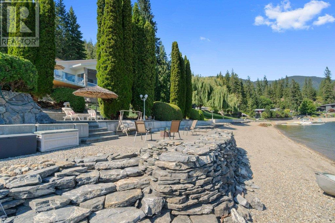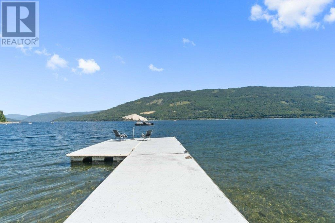4 Bedroom
5 Bathroom
4,047 ft2
Contemporary, Other, Ranch
Wall Unit, Window Air Conditioner
Baseboard Heaters, See Remarks
Acreage
$3,300,000
2 south facing homes for the price of one on 2.13 acres of approximately 330 feet of pristine Shuswap lakefront with a huge garage/shop. This stunning property offers a rare blend of privacy, comfort, and natural beauty in a serene waterfront setting. The contemporary hillside home is a reverse 2 story with a fully finished walkout basement, designed to maximize panoramic lake and mountain views. Large windows, expansive decks, & multiple outdoor living areas, including 3 patios, provide seamless indoor-outdoor living. Beautifully landscaped with stonework, mature trees, & terraced walls, the home feels like a private resort. The main level, accessed from the driveway, is the heart of the home. It features granite countertops, a spacious kitchen, open concept living room with f/p, & a generous primary suite with a wood fireplace (not connected), a large ensuite with tub/shower, bidet, & great storage. Upstairs includes a bright secondary living area with skylights and 2 beds. The walkout basement adds another bed, full bath with laundry, rec/games room, and wood fireplace with flexible access from inside or outside. The guest house is 769 sq.ft. and includes its own kitchen, fireplace, bedroom, and baseboard heating, perfect for visitors or extended family. A detached 2 storey shop offers 1,515 sq.ft. of versatile space, while the attached workshop (28' x 46'9"") adds even more functionality. A detached garage provides more parking. Lakeside, enjoy a sandy beach, dock, swim platform, buoy, newer retaining wall, lakeside fire pit, & hot tub for evenings under the stars. Located minutes from Herald Park, Margaret Falls, & Sunnybrae Winery, a short drive to Blind Bay, Salmon Arm, this exceptional property offers year round comfort in a tranquil, private setting. Don’t miss the chance to make this one of a kind estate your legacy on Shuswap Lake. (id:60329)
Property Details
|
MLS® Number
|
10357613 |
|
Property Type
|
Single Family |
|
Neigbourhood
|
Tappen / Sunnybrae |
|
Community Features
|
Pets Allowed |
|
Parking Space Total
|
10 |
|
View Type
|
Lake View, Mountain View, Valley View, View Of Water, View (panoramic) |
Building
|
Bathroom Total
|
5 |
|
Bedrooms Total
|
4 |
|
Architectural Style
|
Contemporary, Other, Ranch |
|
Basement Type
|
Full |
|
Constructed Date
|
2007 |
|
Construction Style Attachment
|
Detached |
|
Cooling Type
|
Wall Unit, Window Air Conditioner |
|
Half Bath Total
|
1 |
|
Heating Type
|
Baseboard Heaters, See Remarks |
|
Stories Total
|
3 |
|
Size Interior
|
4,047 Ft2 |
|
Type
|
House |
|
Utility Water
|
Lake/river Water Intake, Well |
Parking
|
See Remarks
|
|
|
Additional Parking
|
|
|
Attached Garage
|
10 |
|
Detached Garage
|
10 |
|
Other
|
|
|
Oversize
|
|
|
R V
|
3 |
Land
|
Acreage
|
Yes |
|
Sewer
|
Septic Tank |
|
Size Irregular
|
2.13 |
|
Size Total
|
2.13 Ac|1 - 5 Acres |
|
Size Total Text
|
2.13 Ac|1 - 5 Acres |
|
Surface Water
|
Lake |
|
Zoning Type
|
Unknown |
Rooms
| Level |
Type |
Length |
Width |
Dimensions |
|
Second Level |
Loft |
|
|
15' x 14'11'' |
|
Second Level |
Bedroom |
|
|
15' x 14'1'' |
|
Second Level |
Bedroom |
|
|
10'9'' x 9'6'' |
|
Second Level |
5pc Bathroom |
|
|
10'9'' x 7'11'' |
|
Basement |
Utility Room |
|
|
17'9'' x 14'6'' |
|
Basement |
Recreation Room |
|
|
30'4'' x 30'11'' |
|
Basement |
Bedroom |
|
|
12'6'' x 14'1'' |
|
Basement |
4pc Bathroom |
|
|
13'10'' x 9'3'' |
|
Lower Level |
Workshop |
|
|
8'10'' x 31'1'' |
|
Lower Level |
3pc Bathroom |
|
|
10'6'' x 4'11'' |
|
Main Level |
Sunroom |
|
|
8'11'' x 23'5'' |
|
Main Level |
Office |
|
|
15'4'' x 6'8'' |
|
Main Level |
Mud Room |
|
|
6'11'' x 7'4'' |
|
Main Level |
Living Room |
|
|
16'4'' x 31'10'' |
|
Main Level |
Kitchen |
|
|
16'3'' x 15'1'' |
|
Main Level |
Other |
|
|
28' x 46'9'' |
|
Main Level |
Dining Room |
|
|
15'4'' x 11'4'' |
|
Main Level |
Primary Bedroom |
|
|
13'11'' x 15'6'' |
|
Main Level |
Full Ensuite Bathroom |
|
|
12'2'' x 13'4'' |
|
Main Level |
2pc Bathroom |
|
|
3' x 5' |
|
Secondary Dwelling Unit |
Living Room |
|
|
23' x 12' |
|
Secondary Dwelling Unit |
Kitchen |
|
|
8'9'' x 10'9'' |
|
Secondary Dwelling Unit |
Dining Room |
|
|
12'1'' x 9'6'' |
|
Secondary Dwelling Unit |
Primary Bedroom |
|
|
10'7'' x 13'1'' |
https://www.realtor.ca/real-estate/28682672/4842-sunnybrae-canoe-point-road-tappen-tappen-sunnybrae
