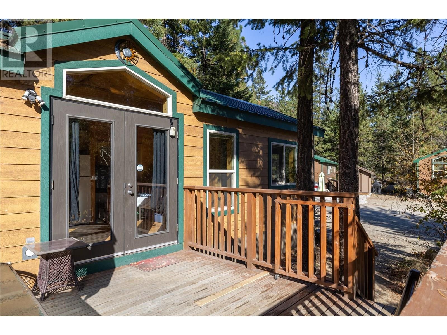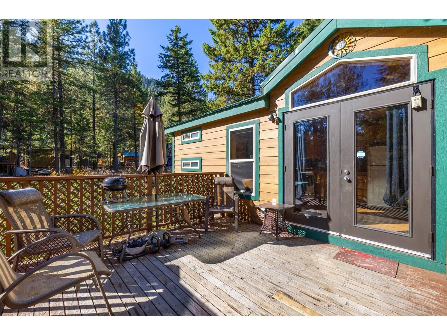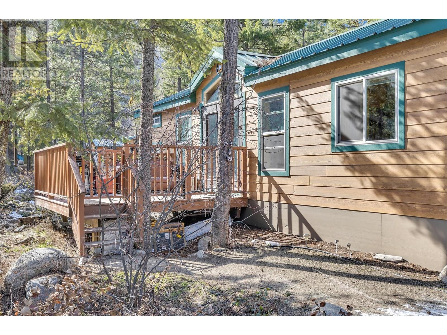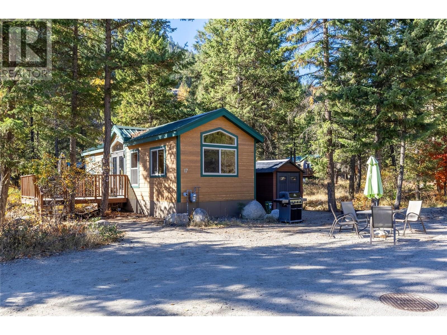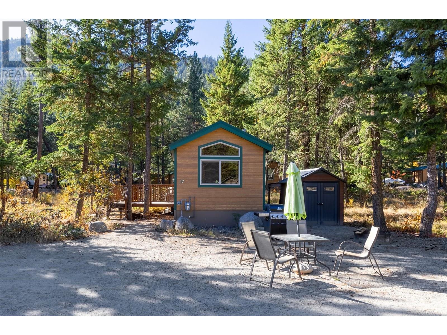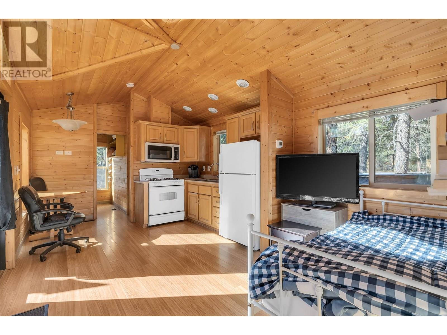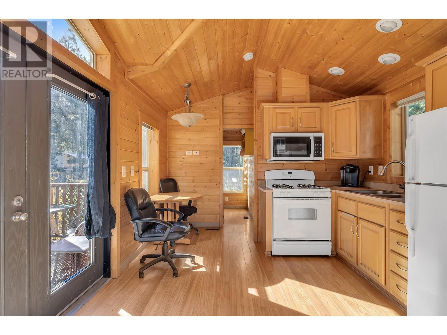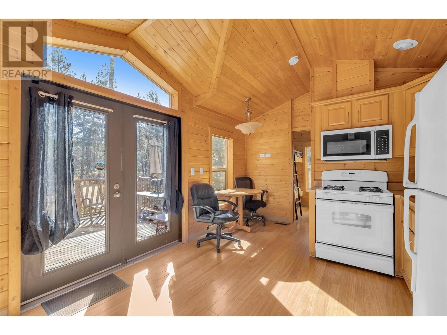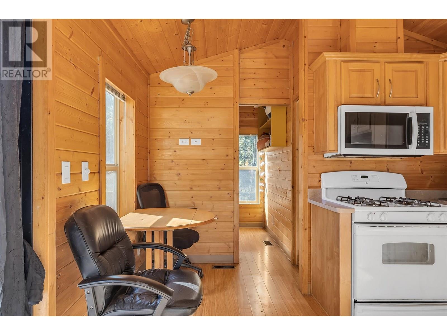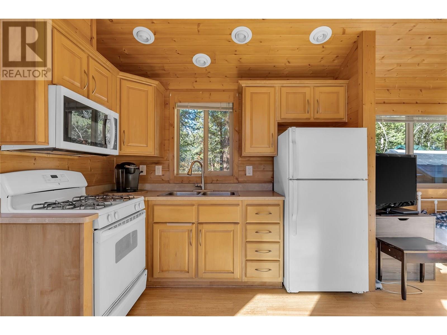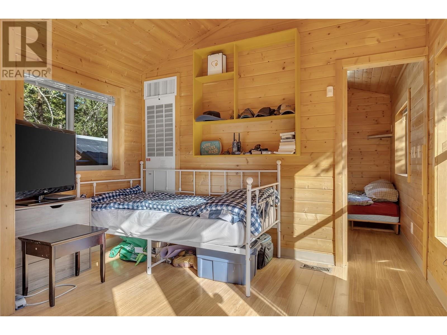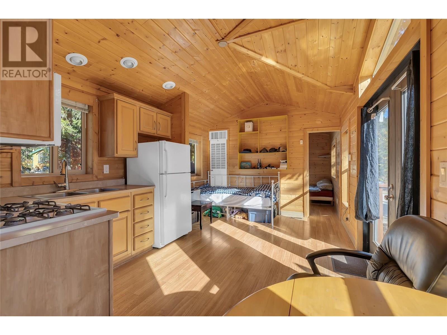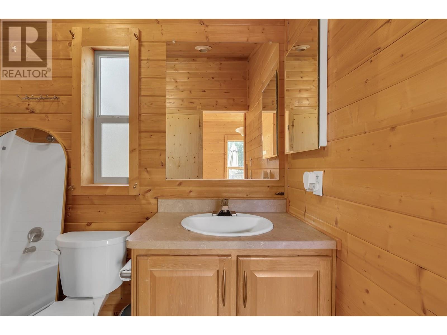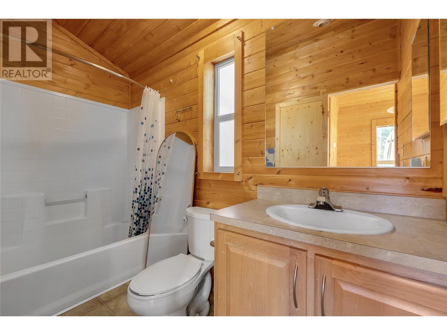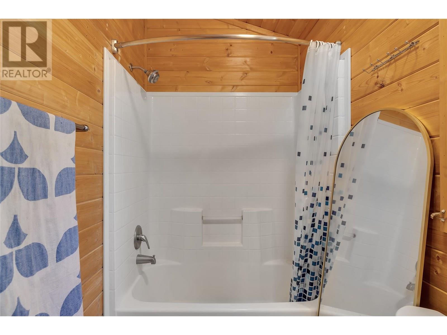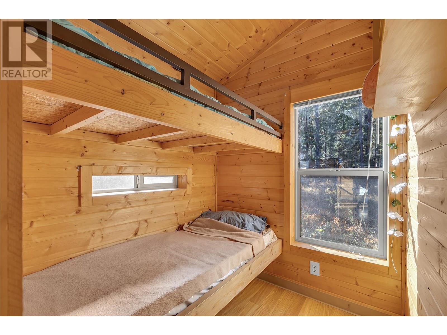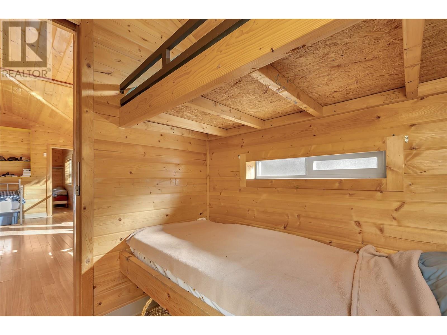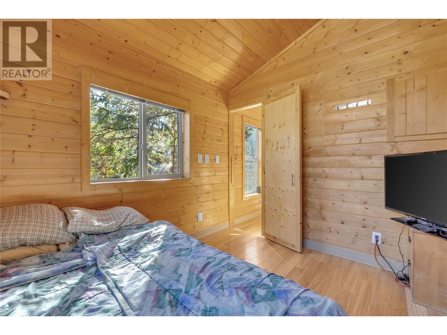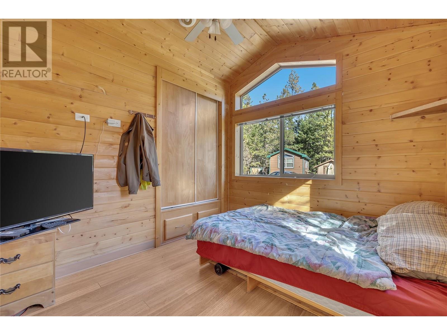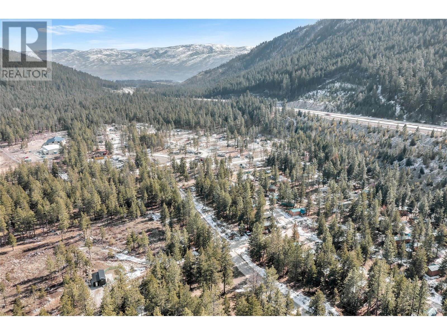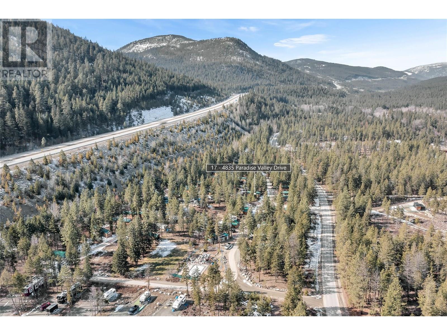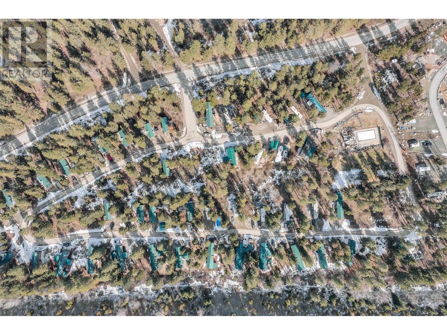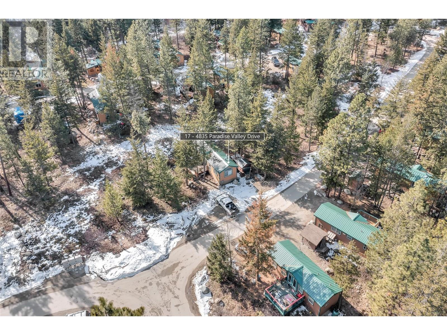4835 Paradise Valley Drive Unit# 17 Peachland, British Columbia V0H 1X3
$246,500Maintenance,
$171.63 Monthly
Maintenance,
$171.63 MonthlyWelcome to Paradise Valley, a unique and peaceful community of 41 freehold cottages nestled in a serene natural setting. This charming and affordable tiny home offers the perfect summer escape or year-round residence for those who crave tranquility and a close connection to nature. Surrounded by trees and wildlife, it’s a true retreat from the hustle and bustle yet only 8 - 10 minutes to West Kelowna or Beach Avenue in beautiful Peachland. The cottage features a gas stove, air conditioning, and two spacious patios ideal for relaxing, entertaining, or simply soaking in the quiet beauty of the outdoors. The large lot offers ample space, and 2 pets are welcome. There's parking for two vehicles and a generous storage shed for all your seasonal gear. Inside, there's room for easy addition of laundry facilities, giving you all the comforts of home. Plans are in place for a stunning community pool, expected to be completed by summer 2026, adding even more value and enjoyment. Whether you're looking for a peaceful full-time home or a flexible getaway with short-term or monthly rental potential, this is a rare opportunity to own a slice of nature at an attainable price. (id:60329)
Property Details
| MLS® Number | 10351367 |
| Property Type | Recreational |
| Neigbourhood | Peachland |
| Community Name | Camp Okanagan |
| Community Features | Pets Allowed, Rentals Allowed With Restrictions |
| Parking Space Total | 2 |
| Pool Type | Outdoor Pool |
| View Type | Mountain View |
Building
| Bathroom Total | 1 |
| Bedrooms Total | 2 |
| Appliances | Refrigerator, Range - Electric, Microwave |
| Architectural Style | Cabin, Cottage |
| Constructed Date | 2012 |
| Cooling Type | Central Air Conditioning |
| Exterior Finish | Other |
| Flooring Type | Laminate |
| Heating Fuel | Electric |
| Heating Type | Forced Air, See Remarks |
| Roof Material | Metal |
| Roof Style | Unknown |
| Stories Total | 1 |
| Size Interior | 440 Ft2 |
| Type | Park Model Mobile Home |
| Utility Water | Well |
Land
| Acreage | No |
| Sewer | Septic Tank |
| Size Total Text | Under 1 Acre |
| Zoning Type | Unknown |
Rooms
| Level | Type | Length | Width | Dimensions |
|---|---|---|---|---|
| Main Level | 3pc Bathroom | 9'4'' x 5'7'' | ||
| Main Level | Bedroom | 9'0'' x 6'2'' | ||
| Main Level | Primary Bedroom | 11'0'' x 8'6'' | ||
| Main Level | Kitchen | 8'2'' x 11'2'' | ||
| Main Level | Living Room | 11'0'' x 8'0'' |
https://www.realtor.ca/real-estate/28451348/4835-paradise-valley-drive-unit-17-peachland-peachland
Contact Us
Contact us for more information
