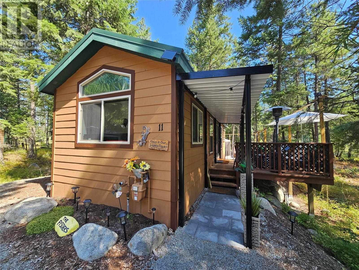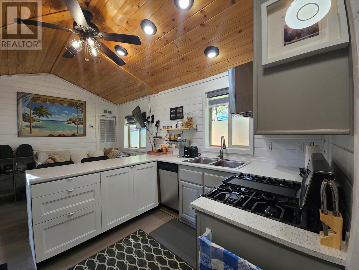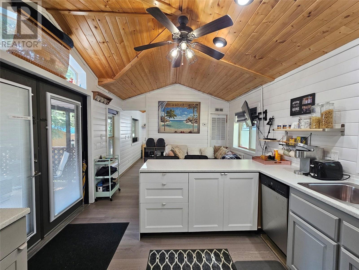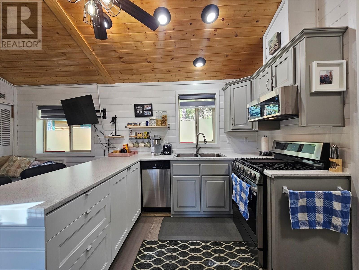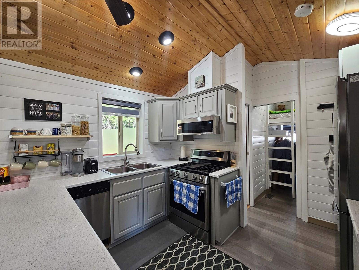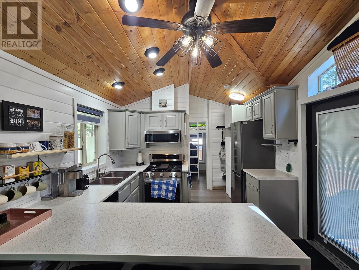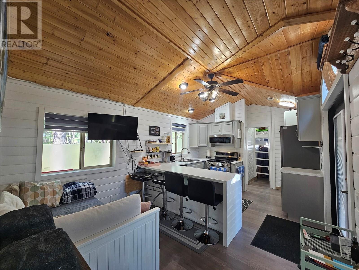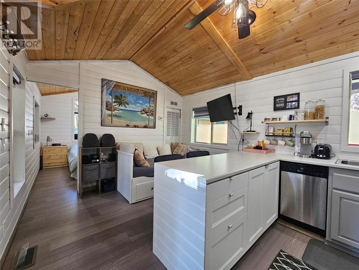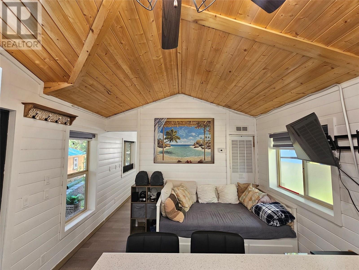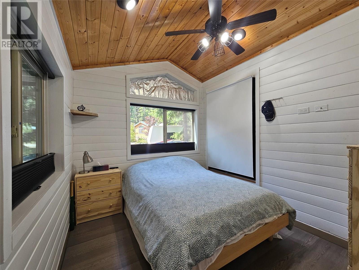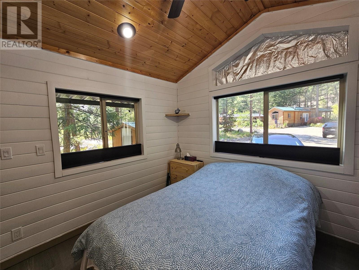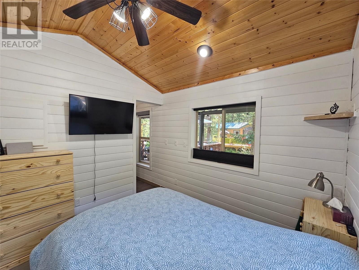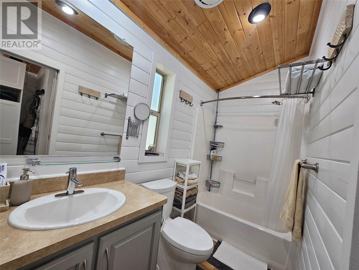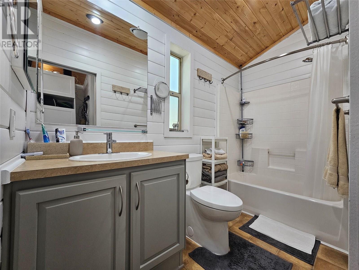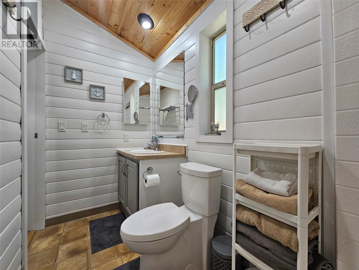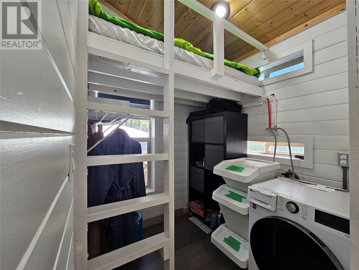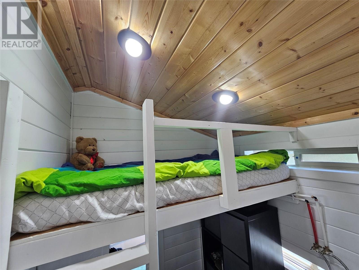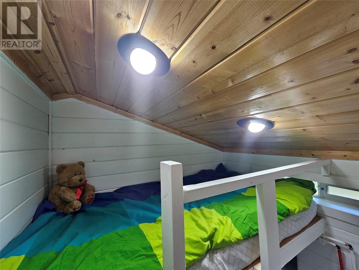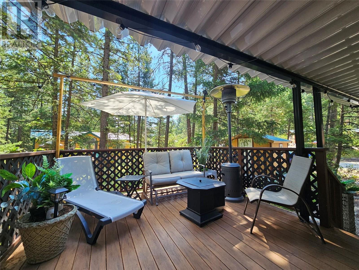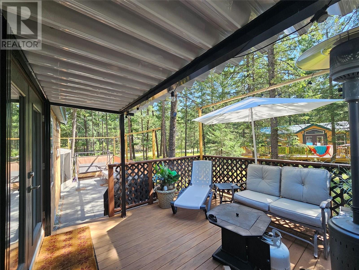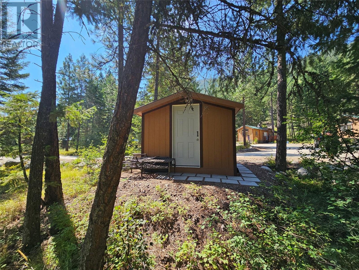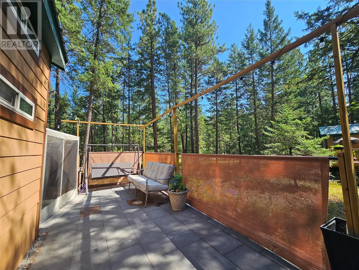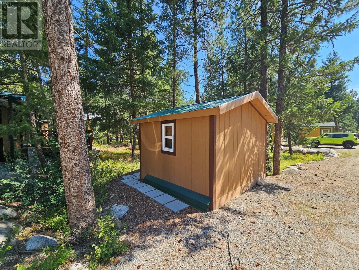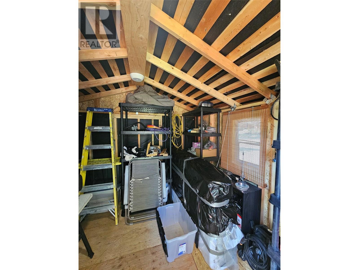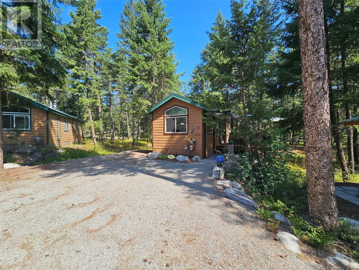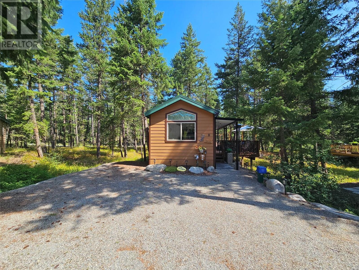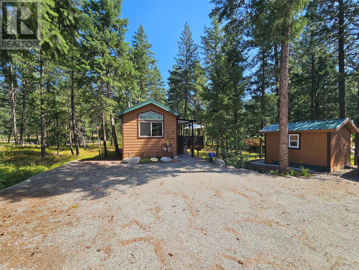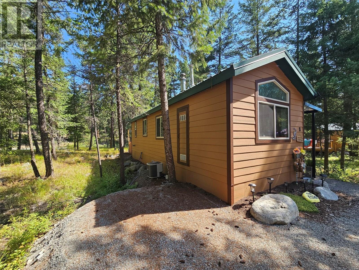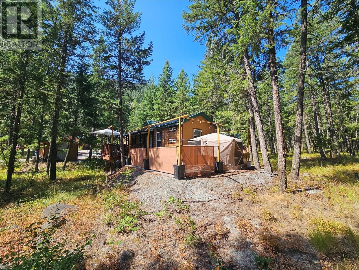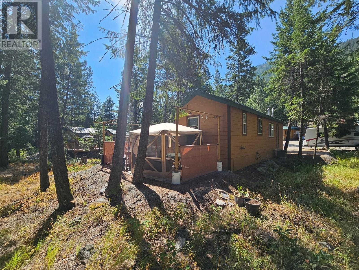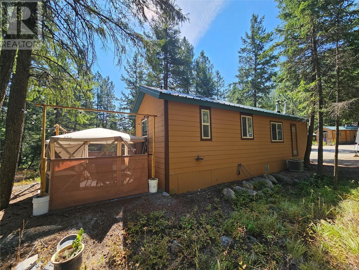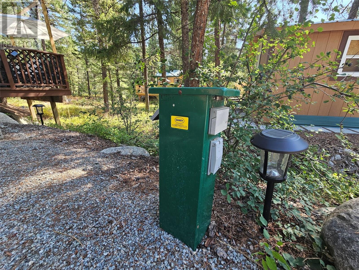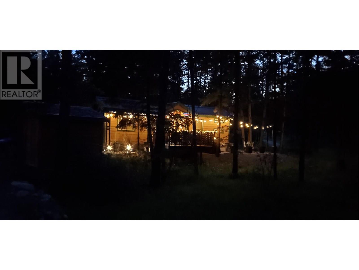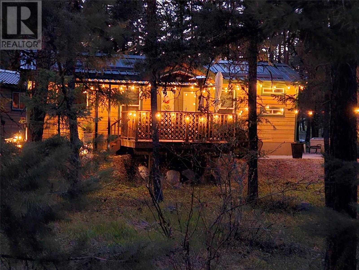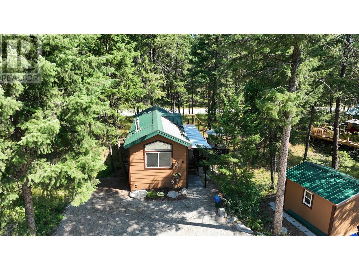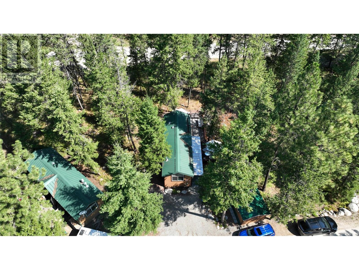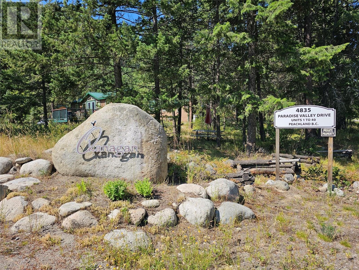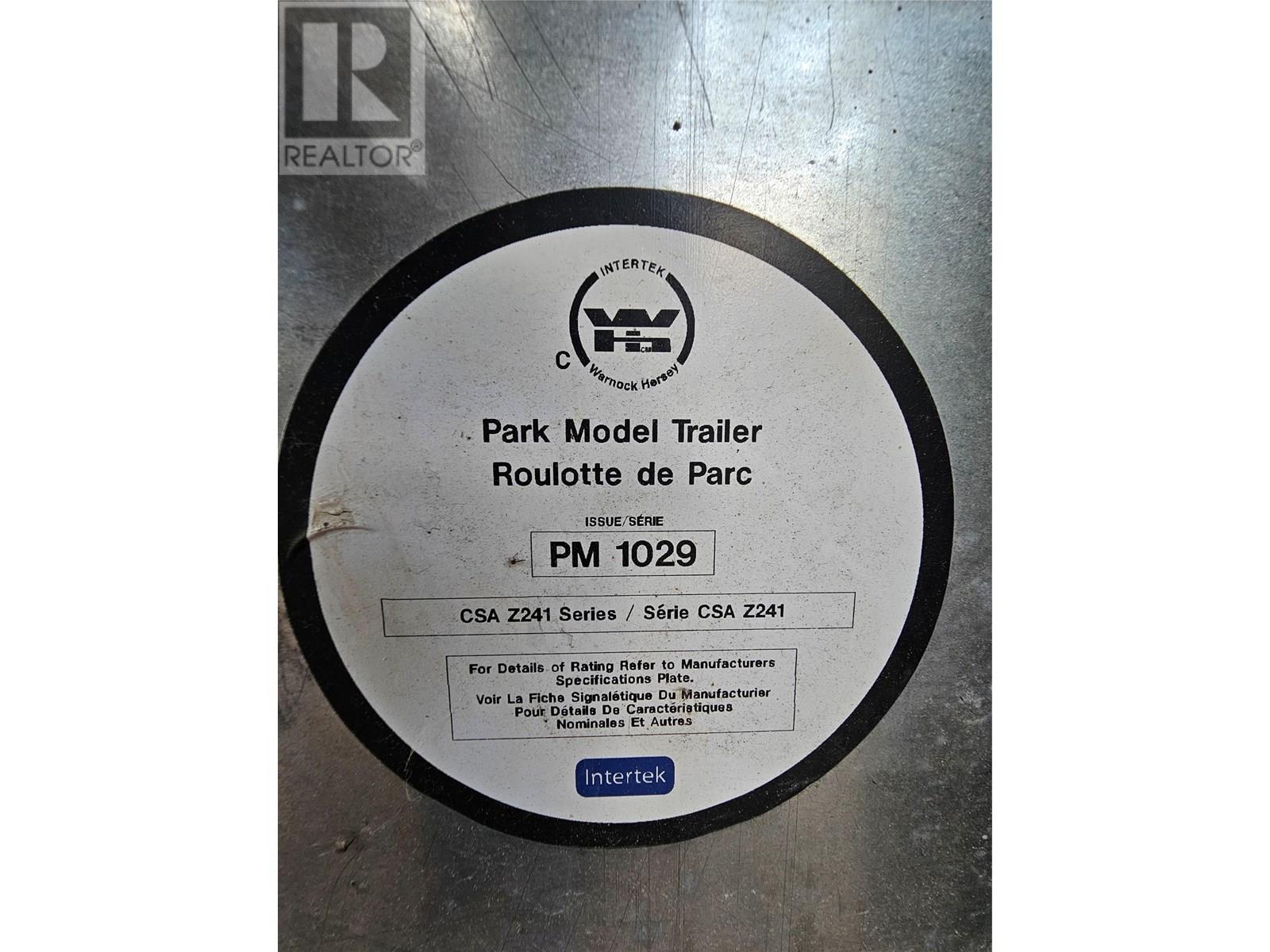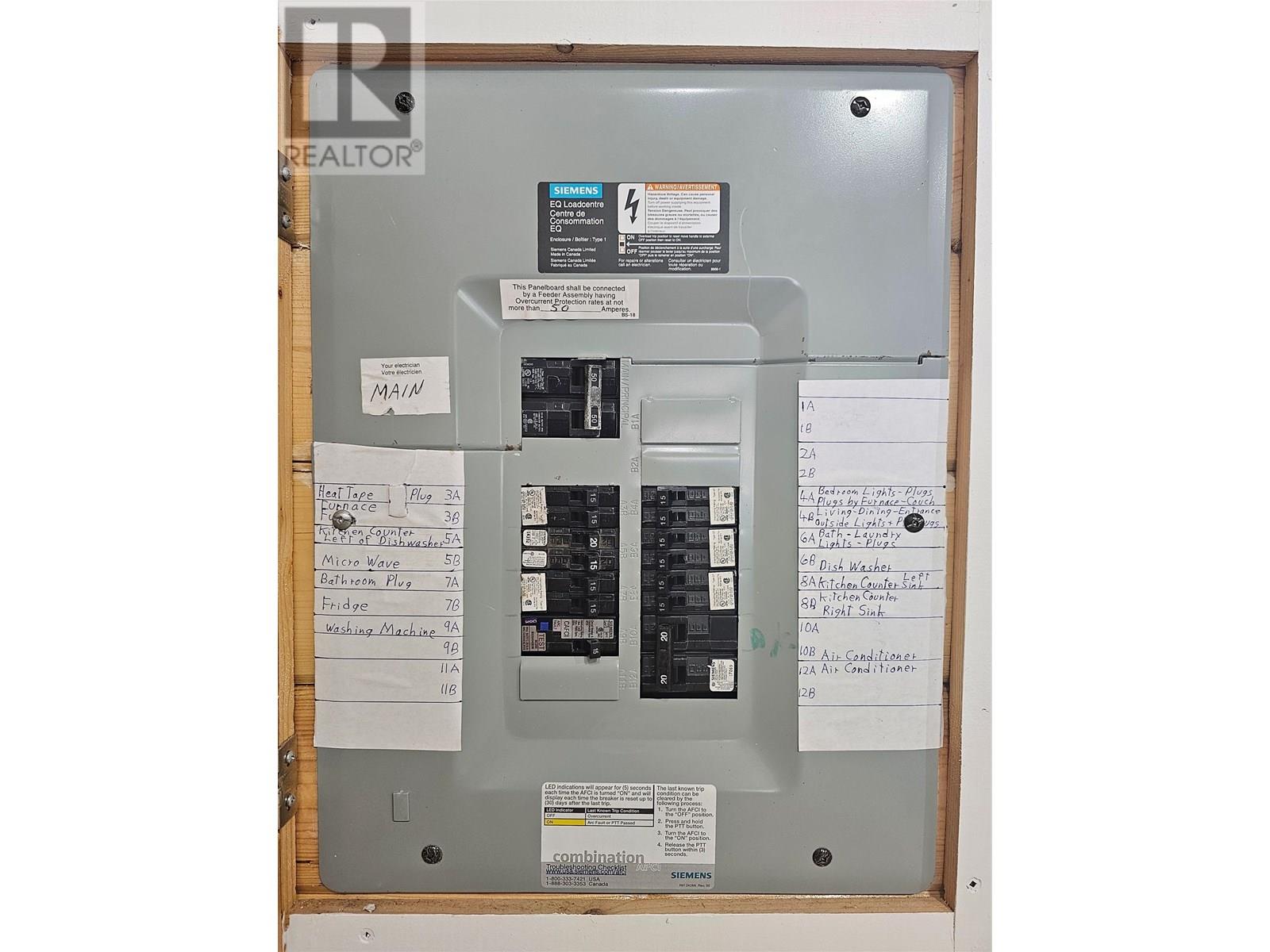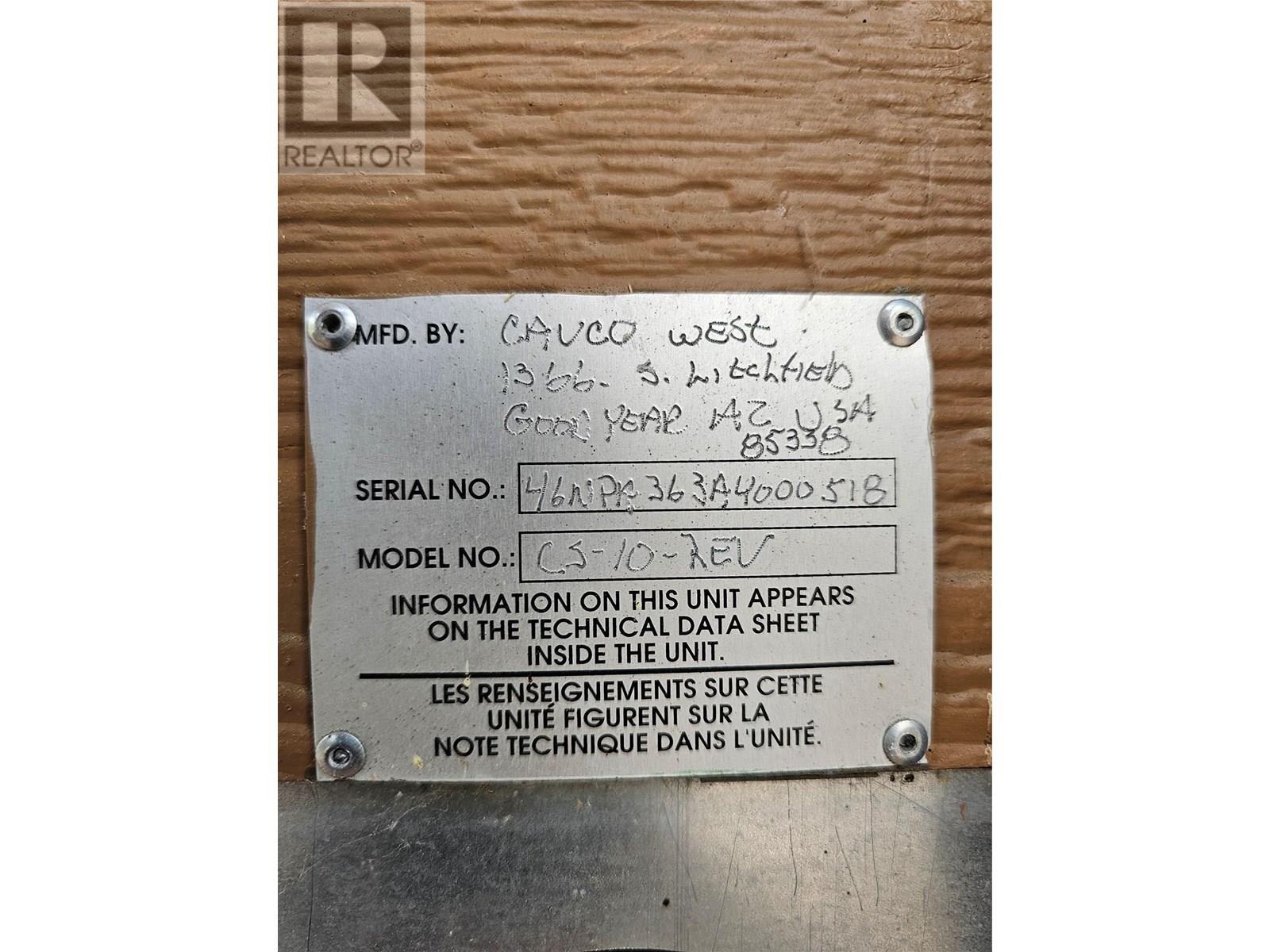4835 Paradise Valley Drive Unit# 11 Peachland, British Columbia V0H 1X3
$298,000Maintenance,
$181.63 Monthly
Maintenance,
$181.63 MonthlyThis charming 2-bedroom cottage is tucked away in a peaceful, forested resort community in upper Peachland's Trepanier Bench. Perfect for outdoor enthusiasts, it’s just minutes from Okanagan Lake, hiking, golfing, shopping, and more. Fully renovated in 2024, including the electrical and plumbing, this unit features a vaulted-ceiling primary bedroom with large windows and a second bedroom with a bunk style bed. The kitchen offers new stainless steel appliances including a gas range, microwave, and dishwasher. A new in-suite washer adds convenience. The cozy living room includes a pull-out sofa bed, and French doors leading to a private deck with sun and shade for relaxing or entertaining. The unit includes a storage shed, renovated in 2024, that could be insulated and finished to be converted into an additional camping style bedroom. Fully skirted and insulated, the home is ready for year-round use, with rodent protection and easy winterization as well as natural gas hookups. Powered by a 50-amp service, wired for cable, phone, and internet, and includes A/C. There is parking for three vehicles, and optional resort mailbox service. With access to a private community pool that will be constructed new May 2026, and set on 10 acres of natural beauty, this cabin offers the ideal blend of comfort, convenience, and outdoor adventure. Perfect as a vacation getaway, year-round home, or investment property. (id:60329)
Property Details
| MLS® Number | 10357963 |
| Property Type | Recreational |
| Neigbourhood | Peachland |
| Community Name | Camp Okanagan Resort |
| Amenities Near By | Park |
| Community Features | Family Oriented, Rural Setting, Pets Allowed |
| Features | Level Lot, Private Setting, Treed, Central Island, One Balcony |
| Parking Space Total | 3 |
| Pool Type | Outdoor Pool |
| View Type | Mountain View |
Building
| Bathroom Total | 1 |
| Bedrooms Total | 2 |
| Appliances | Refrigerator, Dishwasher, Range - Gas, Microwave |
| Constructed Date | 2012 |
| Cooling Type | Central Air Conditioning |
| Exterior Finish | Other |
| Flooring Type | Vinyl |
| Foundation Type | See Remarks |
| Heating Type | Forced Air, See Remarks |
| Roof Material | Metal |
| Roof Style | Unknown |
| Stories Total | 1 |
| Size Interior | 440 Ft2 |
| Type | Park Model Mobile Home |
| Utility Water | Well |
Land
| Access Type | Easy Access |
| Acreage | No |
| Land Amenities | Park |
| Landscape Features | Level, Wooded Area |
| Sewer | Septic Tank |
| Size Irregular | 0.17 |
| Size Total | 0.17 Ac|under 1 Acre |
| Size Total Text | 0.17 Ac|under 1 Acre |
| Zoning Type | Unknown |
Rooms
| Level | Type | Length | Width | Dimensions |
|---|---|---|---|---|
| Main Level | Bedroom | 6'2'' x 6'0'' | ||
| Main Level | Primary Bedroom | 11'0'' x 10'0'' | ||
| Main Level | 3pc Bathroom | 9'4'' x 4'7'' | ||
| Main Level | Kitchen | 12'0'' x 11'0'' | ||
| Main Level | Living Room | 12'0'' x 8'0'' |
https://www.realtor.ca/real-estate/28680912/4835-paradise-valley-drive-unit-11-peachland-peachland
Contact Us
Contact us for more information
