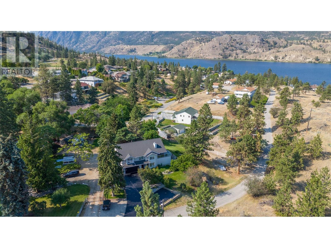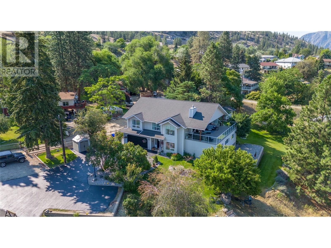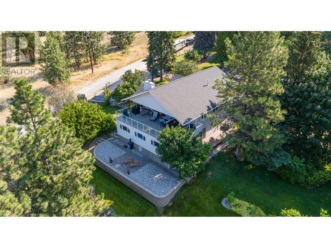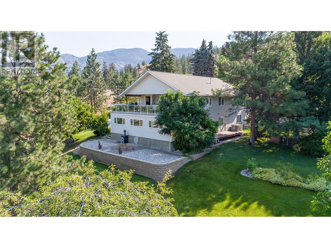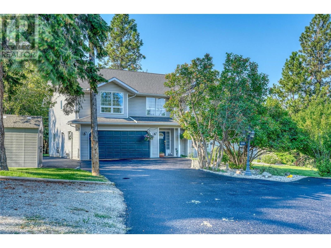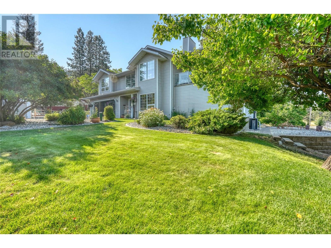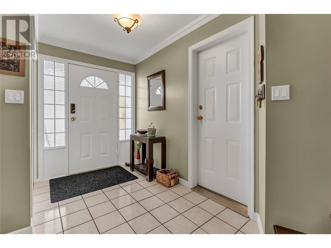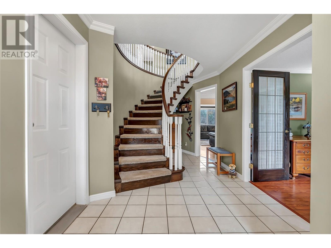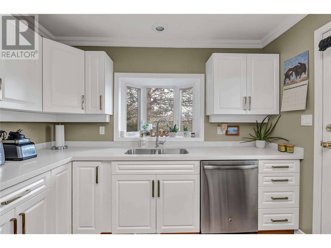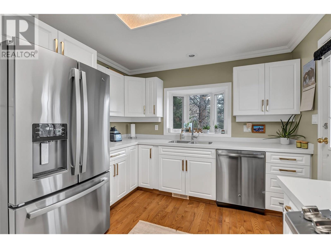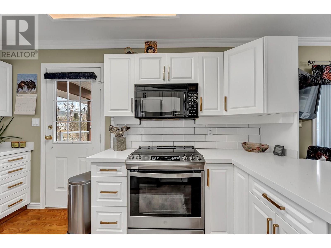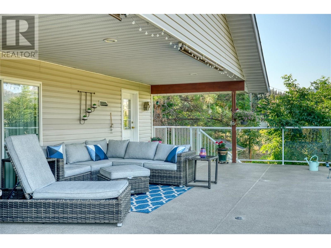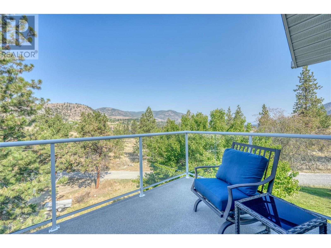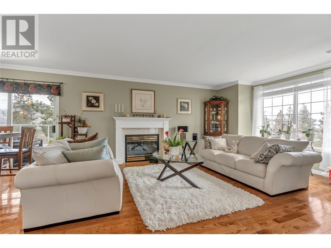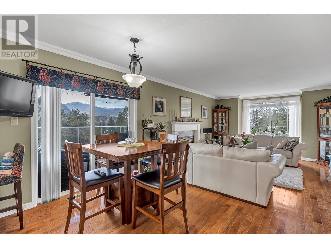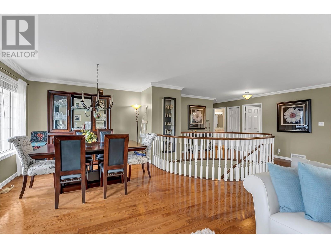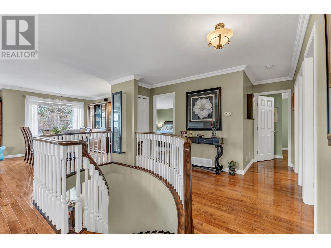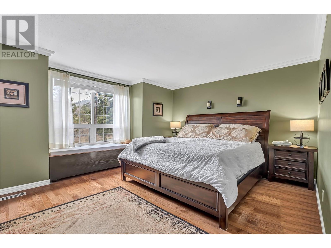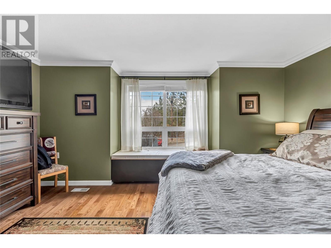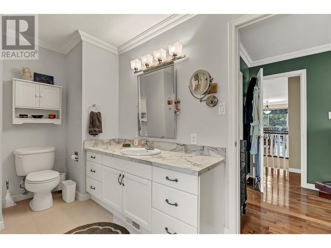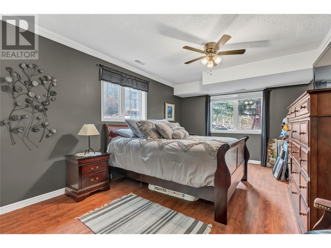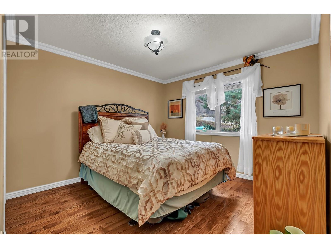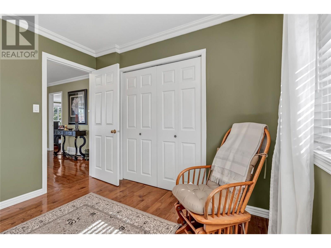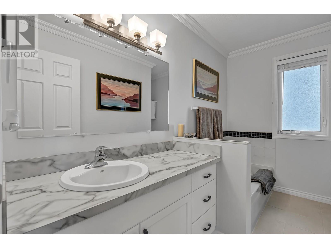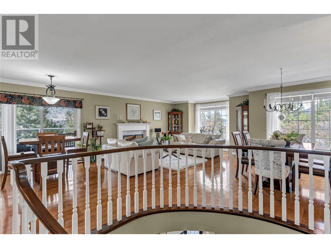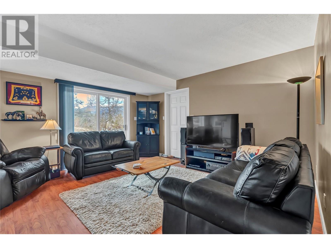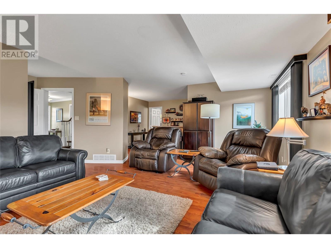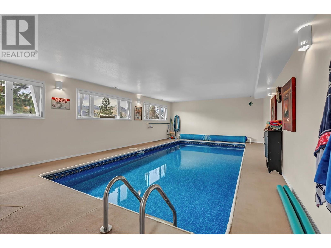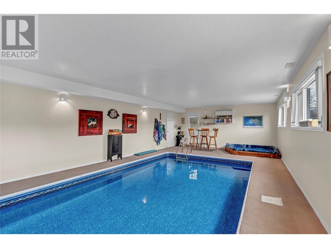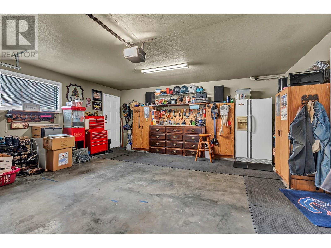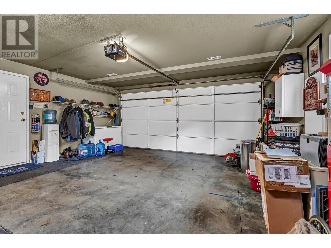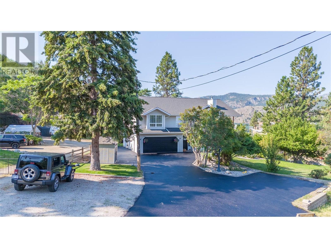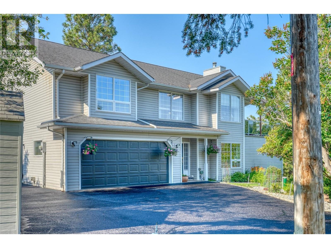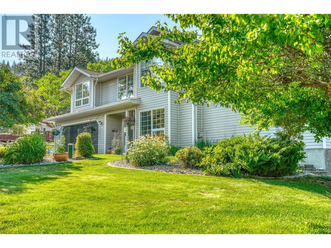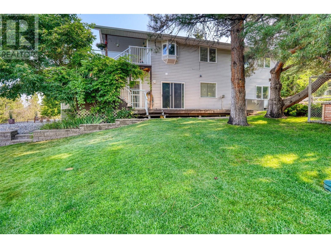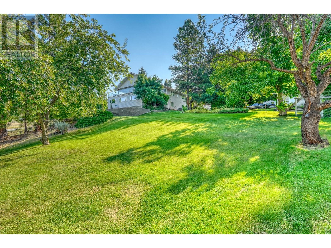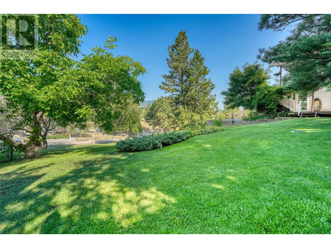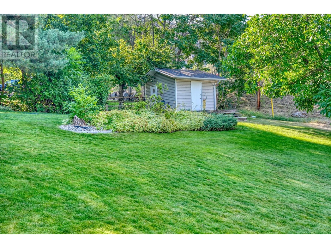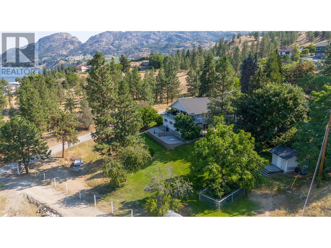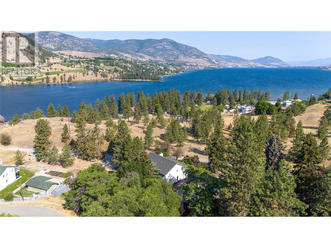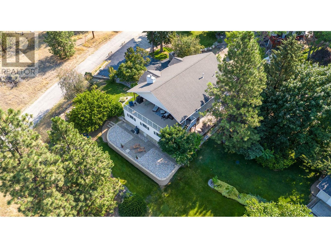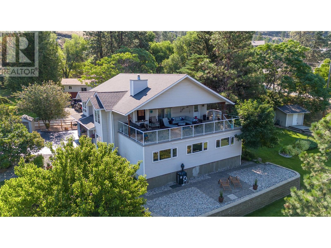4 Bedroom
3 Bathroom
3,287 ft2
Fireplace
Indoor Pool, Pool
Central Air Conditioning
Forced Air, See Remarks
Landscaped
$1,199,000
Welcome to Your Perfect Family Home Just 10 Minutes South of Penticton! Located along the scenic Eastside Road, this beautifully maintained home offers the ideal blend of comfort, functionality, and lifestyle. With 3,300 sq. ft. of thoughtfully designed living space, this property sits on 0.53 acres of fully landscaped land, complete with fruit trees, underground irrigation, and views of Skaha Lake and the surrounding hills. Inside, you'll find 4 spacious bedrooms plus a den, 3 full bathrooms, and a bright open-concept kitchen and dining area-perfect for entertaining family and friends. Step out onto the expansive deck to enjoy morning coffee or sunset dinners. One of the home's most unique features is the indoor 4-foot-deep pool and hot tub, offering year-round relaxation and fun for the whole family. The lower level also includes a wet bar and a generous entertaining space. This home offers ample parking, including a double garage, RV parking, and a large backyard storage shed. Outdoors, a dedicated BBQ area, spacious backyard, and nearby access to the lake and trails make it easy to enjoy the Okanagan lifestyle-whether you're hiking, biking, or walking the dogs. Major recent upgrades, including a brand-new $60K septic system and updates to all the major systems, make this a truly turn-key property. Move in and start enjoying your dream home with peace of mind. For a complete list of features or to schedule your private showing. contact the listing agent today! (id:60329)
Property Details
|
MLS® Number
|
10356445 |
|
Property Type
|
Single Family |
|
Neigbourhood
|
Eastside/Lkshr Hi/Skaha Est |
|
Amenities Near By
|
Airport, Recreation, Schools, Shopping, Ski Area |
|
Community Features
|
Family Oriented, Pets Allowed |
|
Features
|
Private Setting, Balcony |
|
Parking Space Total
|
8 |
|
Pool Type
|
Indoor Pool, Pool |
|
View Type
|
Lake View, Mountain View, Valley View, View (panoramic) |
Building
|
Bathroom Total
|
3 |
|
Bedrooms Total
|
4 |
|
Appliances
|
Refrigerator, Dishwasher, Range - Electric, Microwave, Washer & Dryer |
|
Constructed Date
|
1994 |
|
Construction Style Attachment
|
Detached |
|
Cooling Type
|
Central Air Conditioning |
|
Fire Protection
|
Smoke Detector Only |
|
Fireplace Fuel
|
Gas |
|
Fireplace Present
|
Yes |
|
Fireplace Total
|
1 |
|
Fireplace Type
|
Unknown |
|
Heating Type
|
Forced Air, See Remarks |
|
Roof Material
|
Asphalt Shingle |
|
Roof Style
|
Unknown |
|
Stories Total
|
2 |
|
Size Interior
|
3,287 Ft2 |
|
Type
|
House |
|
Utility Water
|
Well |
Parking
|
See Remarks
|
|
|
Additional Parking
|
|
|
Attached Garage
|
2 |
|
Oversize
|
|
|
R V
|
2 |
Land
|
Access Type
|
Easy Access |
|
Acreage
|
No |
|
Land Amenities
|
Airport, Recreation, Schools, Shopping, Ski Area |
|
Landscape Features
|
Landscaped |
|
Sewer
|
Septic Tank |
|
Size Irregular
|
0.53 |
|
Size Total
|
0.53 Ac|under 1 Acre |
|
Size Total Text
|
0.53 Ac|under 1 Acre |
|
Zoning Type
|
Unknown |
Rooms
| Level |
Type |
Length |
Width |
Dimensions |
|
Second Level |
3pc Bathroom |
|
|
9'10'' x 7'2'' |
|
Second Level |
Family Room |
|
|
18'7'' x 12'11'' |
|
Second Level |
Dining Room |
|
|
13'7'' x 10'2'' |
|
Second Level |
Dining Nook |
|
|
7'5'' x 12'7'' |
|
Second Level |
Kitchen |
|
|
13' x 10' |
|
Second Level |
3pc Ensuite Bath |
|
|
11'6'' x 8'10'' |
|
Second Level |
Primary Bedroom |
|
|
18' x 15'10'' |
|
Second Level |
Bedroom |
|
|
9'10'' x 9'11'' |
|
Second Level |
Bedroom |
|
|
13'3'' x 10'9'' |
|
Main Level |
4pc Bathroom |
|
|
5'1'' x 7'2'' |
|
Main Level |
Utility Room |
|
|
7'7'' x 8' |
|
Main Level |
Office |
|
|
16'6'' x 10'9'' |
|
Main Level |
Living Room |
|
|
19'11'' x 18'10'' |
|
Main Level |
Recreation Room |
|
|
34'11'' x 17'6'' |
|
Main Level |
Other |
|
|
5'1'' x 7'8'' |
|
Main Level |
Bedroom |
|
|
18'4'' x 11'3'' |
https://www.realtor.ca/real-estate/28620246/483-philpott-road-okanagan-falls-eastsidelkshr-hiskaha-est
