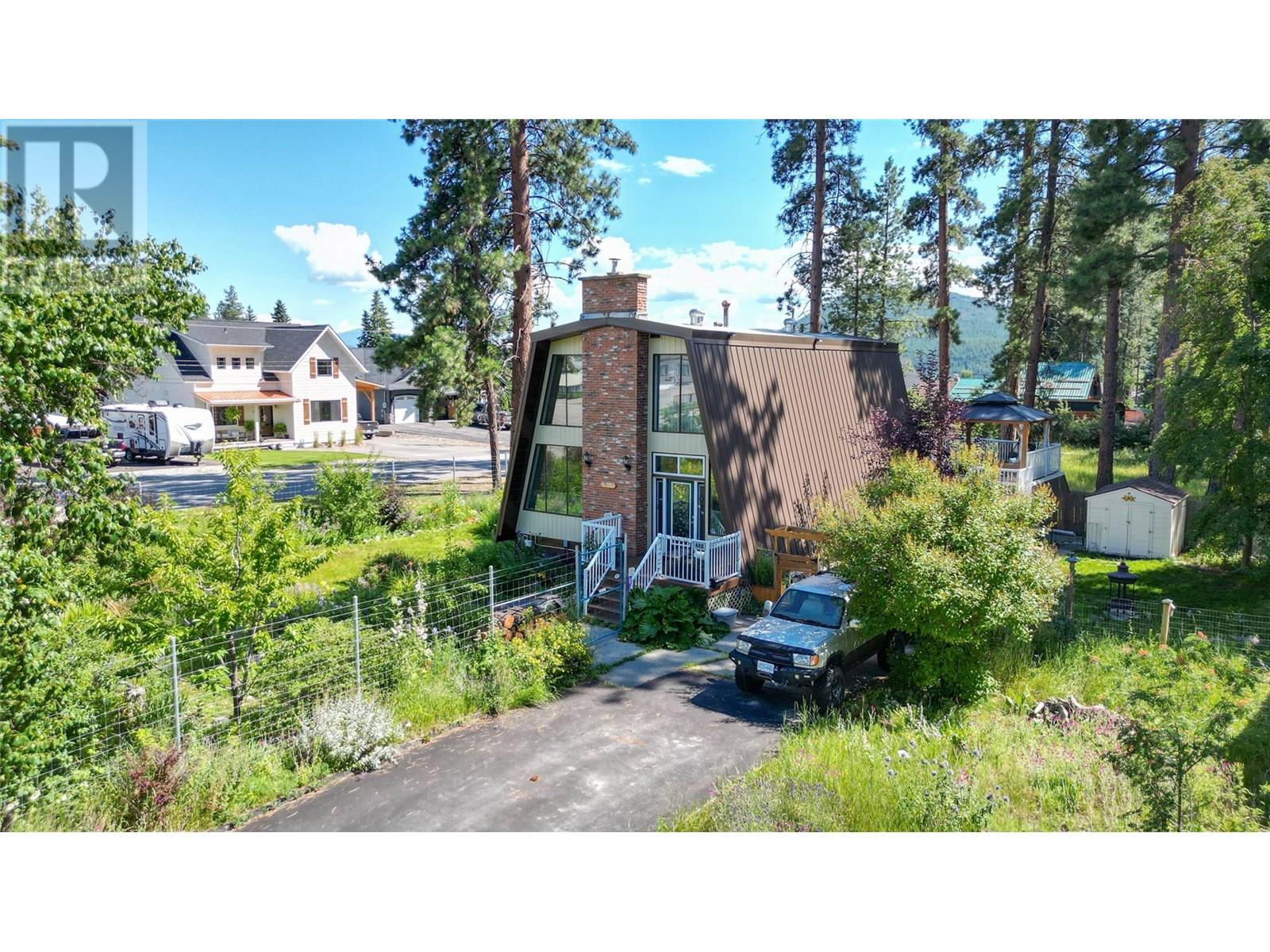3 Bedroom
2 Bathroom
2,695 ft2
Other
Fireplace
Central Air Conditioning
Forced Air, See Remarks
Waterfront On Pond
Landscaped
$679,000
Visit REALTOR website for additional information. Welcome to this fully renovated family home on a spacious corner lot in the heart of Marysville, Kimberley, BC. Just one block from Marysville Falls & close to schools, parks, & amenities, this home blends comfort, convenience, & charm. Inside, you’Il find three bedrooms plus a bonus room, two updated bathrooms, & a bright open-concept living area with a WETT-certified wood stove. Updates include new flooring, modern tile work, stainless steel appliances, a high-efficiency furnace, central A/C, & 200-amp electrical service. The property features an attached garage with workshop, two sheds, & suite potential. Zoned for a carriage house & business use, it offers excellent flexibility. Enjoy the fully fenced yard with fruit trees, raised beds, pond, rooftop garage deck, RV parking for 10+ vehicles, & smart home upgrades throughout. (id:60329)
Property Details
|
MLS® Number
|
10348941 |
|
Property Type
|
Single Family |
|
Neigbourhood
|
Marysville |
|
Amenities Near By
|
Golf Nearby, Recreation, Shopping |
|
Parking Space Total
|
10 |
|
Water Front Type
|
Waterfront On Pond |
Building
|
Bathroom Total
|
2 |
|
Bedrooms Total
|
3 |
|
Appliances
|
Range, Refrigerator, Dishwasher, Dryer, Microwave, Washer |
|
Architectural Style
|
Other |
|
Basement Type
|
Full |
|
Constructed Date
|
1971 |
|
Construction Style Attachment
|
Detached |
|
Cooling Type
|
Central Air Conditioning |
|
Exterior Finish
|
Aluminum, Brick, Vinyl Siding |
|
Fireplace Present
|
Yes |
|
Fireplace Total
|
2 |
|
Fireplace Type
|
Insert |
|
Flooring Type
|
Carpeted, Hardwood, Vinyl |
|
Heating Type
|
Forced Air, See Remarks |
|
Roof Material
|
Other |
|
Roof Style
|
Unknown |
|
Stories Total
|
3 |
|
Size Interior
|
2,695 Ft2 |
|
Type
|
House |
|
Utility Water
|
Municipal Water |
Parking
Land
|
Acreage
|
No |
|
Fence Type
|
Fence |
|
Land Amenities
|
Golf Nearby, Recreation, Shopping |
|
Landscape Features
|
Landscaped |
|
Sewer
|
Municipal Sewage System |
|
Size Irregular
|
0.27 |
|
Size Total
|
0.27 Ac|under 1 Acre |
|
Size Total Text
|
0.27 Ac|under 1 Acre |
|
Surface Water
|
Ponds |
|
Zoning Type
|
Residential |
Rooms
| Level |
Type |
Length |
Width |
Dimensions |
|
Second Level |
Loft |
|
|
8'0'' x 14'0'' |
|
Second Level |
4pc Bathroom |
|
|
Measurements not available |
|
Second Level |
Bedroom |
|
|
11'2'' x 8'6'' |
|
Second Level |
Bedroom |
|
|
12'4'' x 10'2'' |
|
Basement |
Workshop |
|
|
12'0'' x 20'0'' |
|
Basement |
Storage |
|
|
10'0'' x 10'0'' |
|
Basement |
Recreation Room |
|
|
12'0'' x 16'0'' |
|
Basement |
Storage |
|
|
17'0'' x 17'0'' |
|
Basement |
Den |
|
|
12'0'' x 9'6'' |
|
Main Level |
4pc Bathroom |
|
|
Measurements not available |
|
Main Level |
Primary Bedroom |
|
|
14'0'' x 10'0'' |
|
Main Level |
Foyer |
|
|
8'0'' x 8'0'' |
|
Main Level |
Living Room |
|
|
16'6'' x 15'2'' |
|
Main Level |
Dining Room |
|
|
11'2'' x 10'0'' |
|
Main Level |
Kitchen |
|
|
12'3'' x 10'1'' |
https://www.realtor.ca/real-estate/28351102/483-305-street-kimberley-marysville





















