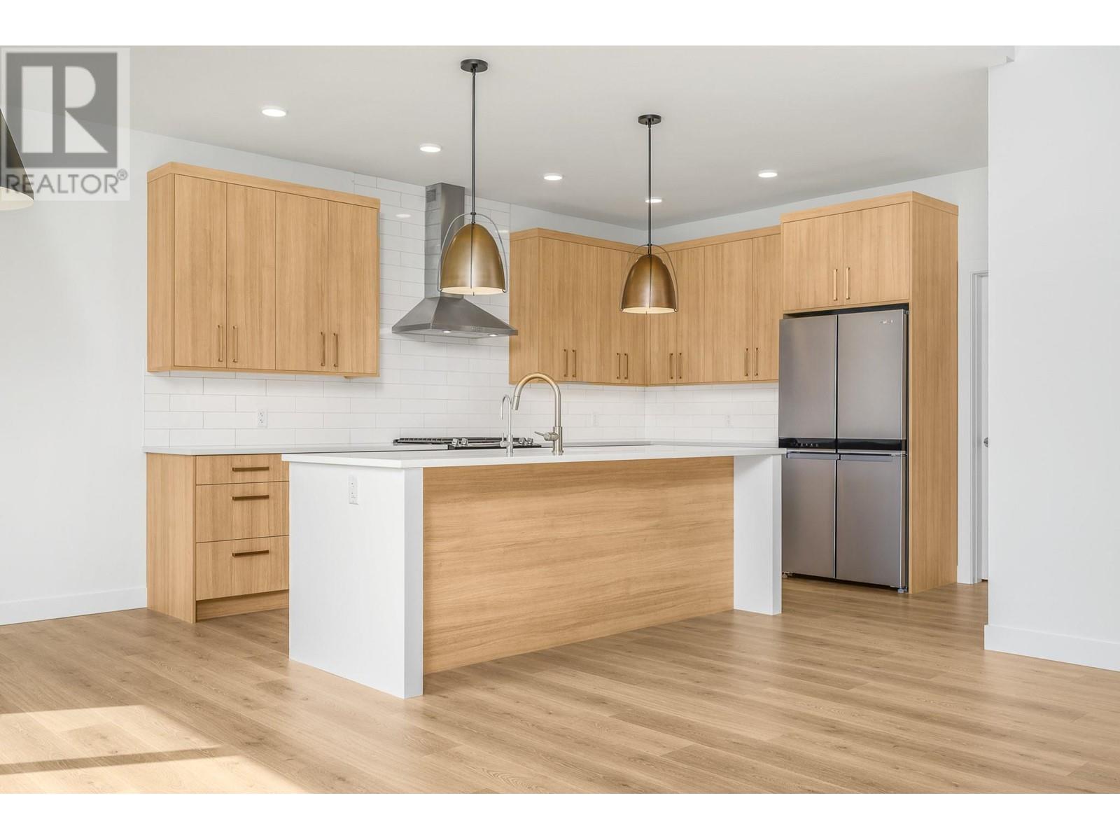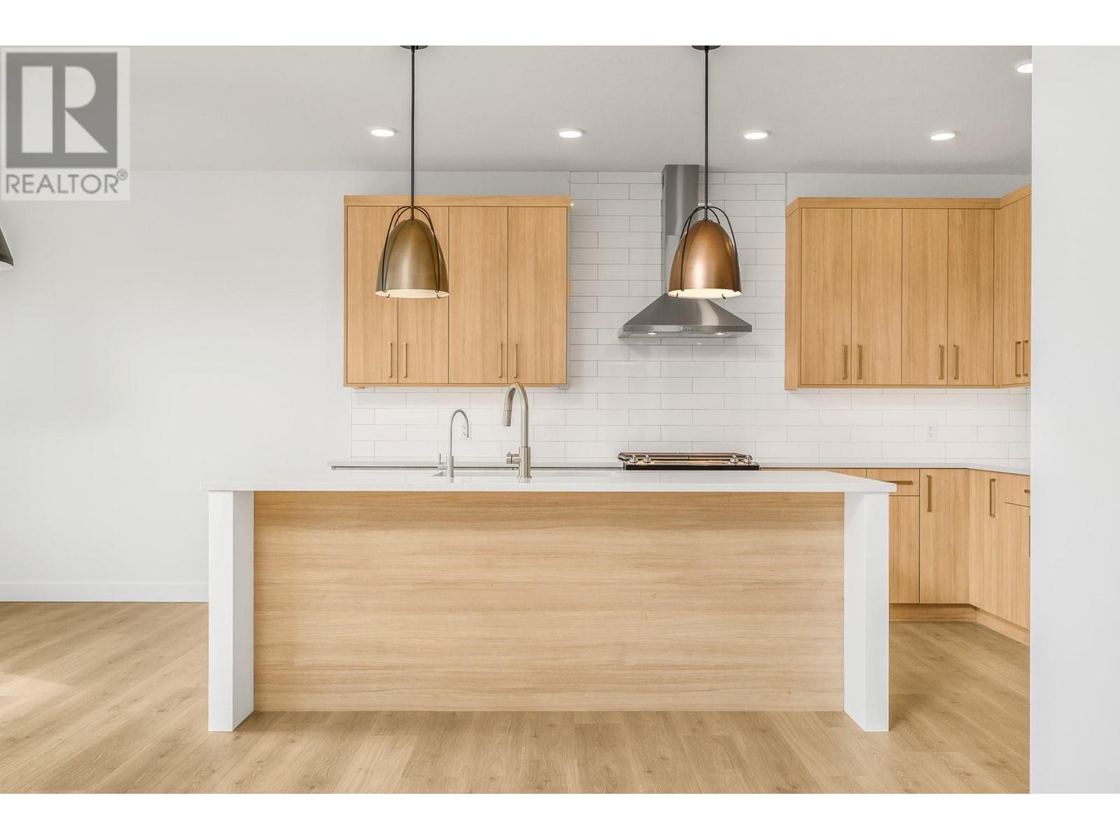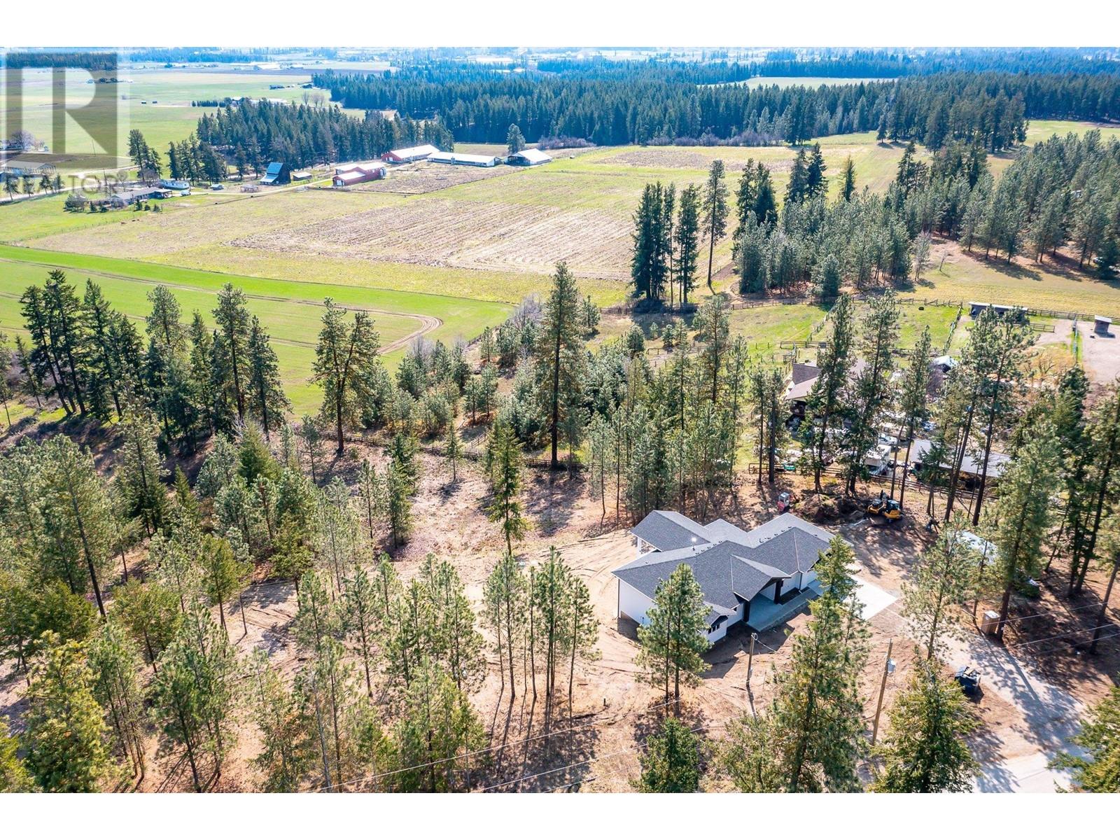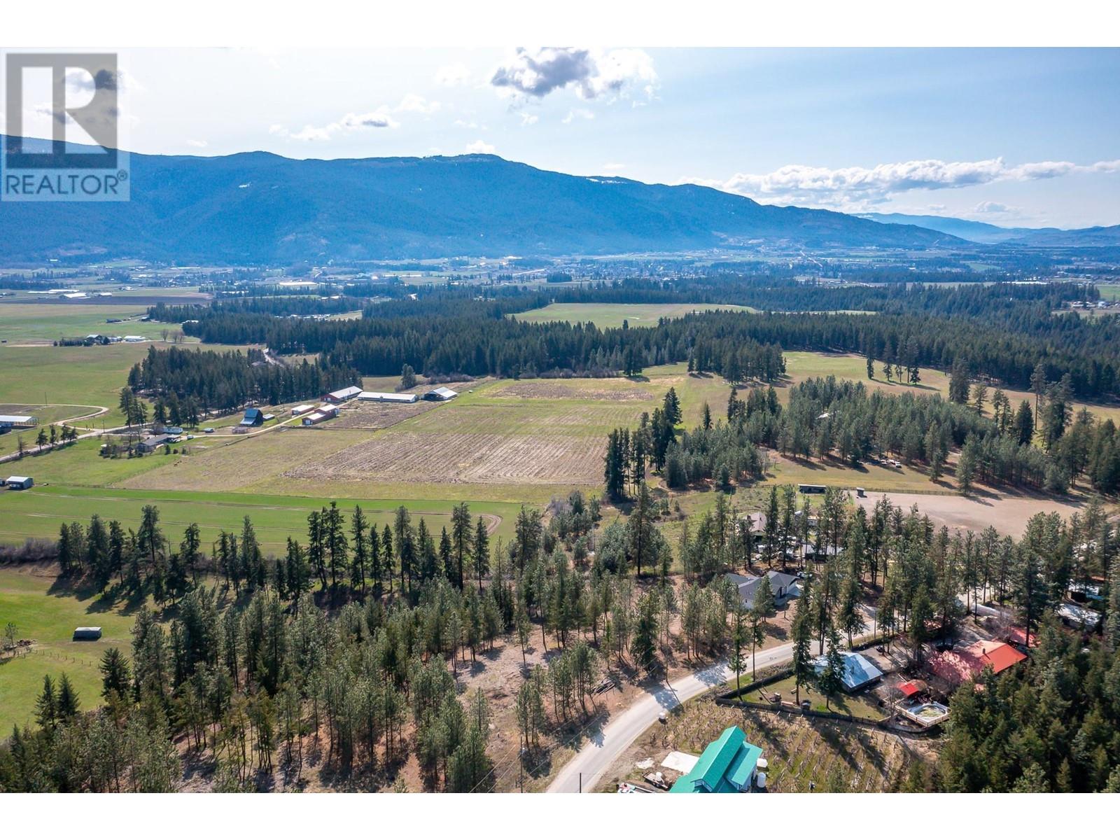3 Bedroom
2 Bathroom
1,771 ft2
Contemporary, Ranch
Fireplace
Central Air Conditioning
Forced Air
Acreage
Rolling, Underground Sprinkler
$1,297,000
Discover the serenity of rural living in this stunning custom-built home, just minutes from Armstrong, set on a generous 2.47-acre lot. Elevated above lush farmland and surrounded by majestic Ponderosa Pine trees, this 1,770 sq ft main floor features 3 bedrooms and 2 full bathrooms. The primary suite offers breathtaking valley views and a luxurious 5-piece ensuite with a soaking tub. Enjoy a modern kitchen equipped with stainless steel appliances and a gas range. A spacious mudroom and laundry area off the garage add convenience. The 2278 sq ft basement, plumbed for a suite, awaits your vision, while the suspended slab garage provides a perfect workshop or media room. Embrace the tranquil lifestyle today! (id:60329)
Property Details
|
MLS® Number
|
10341370 |
|
Property Type
|
Single Family |
|
Neigbourhood
|
Armstrong/ Spall. |
|
Community Features
|
Rural Setting |
|
Features
|
Private Setting, Balcony |
|
Parking Space Total
|
2 |
|
View Type
|
Mountain View, Valley View, View (panoramic) |
Building
|
Bathroom Total
|
2 |
|
Bedrooms Total
|
3 |
|
Appliances
|
Refrigerator, Dishwasher, Dryer, Cooktop - Gas, Range - Gas, Hood Fan, Washer, Water Purifier, Oven - Built-in |
|
Architectural Style
|
Contemporary, Ranch |
|
Basement Type
|
Full |
|
Constructed Date
|
2025 |
|
Construction Style Attachment
|
Detached |
|
Cooling Type
|
Central Air Conditioning |
|
Exterior Finish
|
Other |
|
Fireplace Fuel
|
Gas |
|
Fireplace Present
|
Yes |
|
Fireplace Type
|
Unknown |
|
Flooring Type
|
Laminate |
|
Heating Type
|
Forced Air |
|
Roof Material
|
Asphalt Shingle |
|
Roof Style
|
Unknown |
|
Stories Total
|
2 |
|
Size Interior
|
1,771 Ft2 |
|
Type
|
House |
|
Utility Water
|
Well |
Parking
|
See Remarks
|
|
|
Attached Garage
|
2 |
|
R V
|
|
Land
|
Access Type
|
Easy Access |
|
Acreage
|
Yes |
|
Landscape Features
|
Rolling, Underground Sprinkler |
|
Sewer
|
Septic Tank |
|
Size Frontage
|
241 Ft |
|
Size Irregular
|
2.47 |
|
Size Total
|
2.47 Ac|1 - 5 Acres |
|
Size Total Text
|
2.47 Ac|1 - 5 Acres |
|
Zoning Type
|
Unknown |
Rooms
| Level |
Type |
Length |
Width |
Dimensions |
|
Main Level |
Laundry Room |
|
|
12'3'' x 12'5'' |
|
Main Level |
Bedroom |
|
|
13'7'' x 11' |
|
Main Level |
Bedroom |
|
|
14'4'' x 10'8'' |
|
Main Level |
5pc Ensuite Bath |
|
|
11'6'' x 10'10'' |
|
Main Level |
Primary Bedroom |
|
|
16' x 12' |
|
Main Level |
Living Room |
|
|
19'1'' x 16'1'' |
|
Main Level |
Dining Room |
|
|
9'9'' x 12'5'' |
|
Main Level |
Kitchen |
|
|
13'7'' x 12'5'' |
|
Additional Accommodation |
Full Bathroom |
|
|
8'2'' x 7'5'' |
https://www.realtor.ca/real-estate/28123916/4824-gulch-road-spallumcheen-armstrong-spall























































