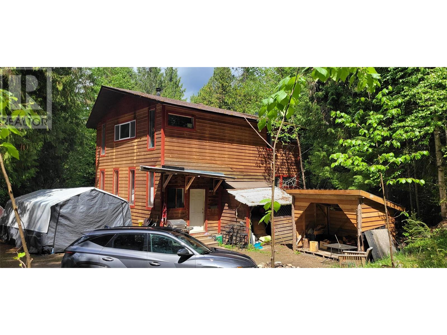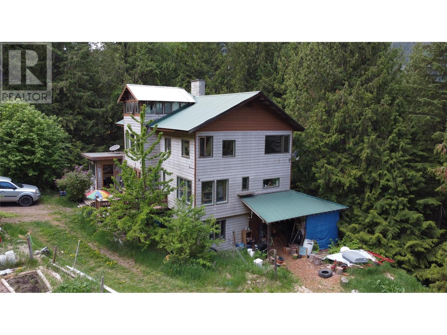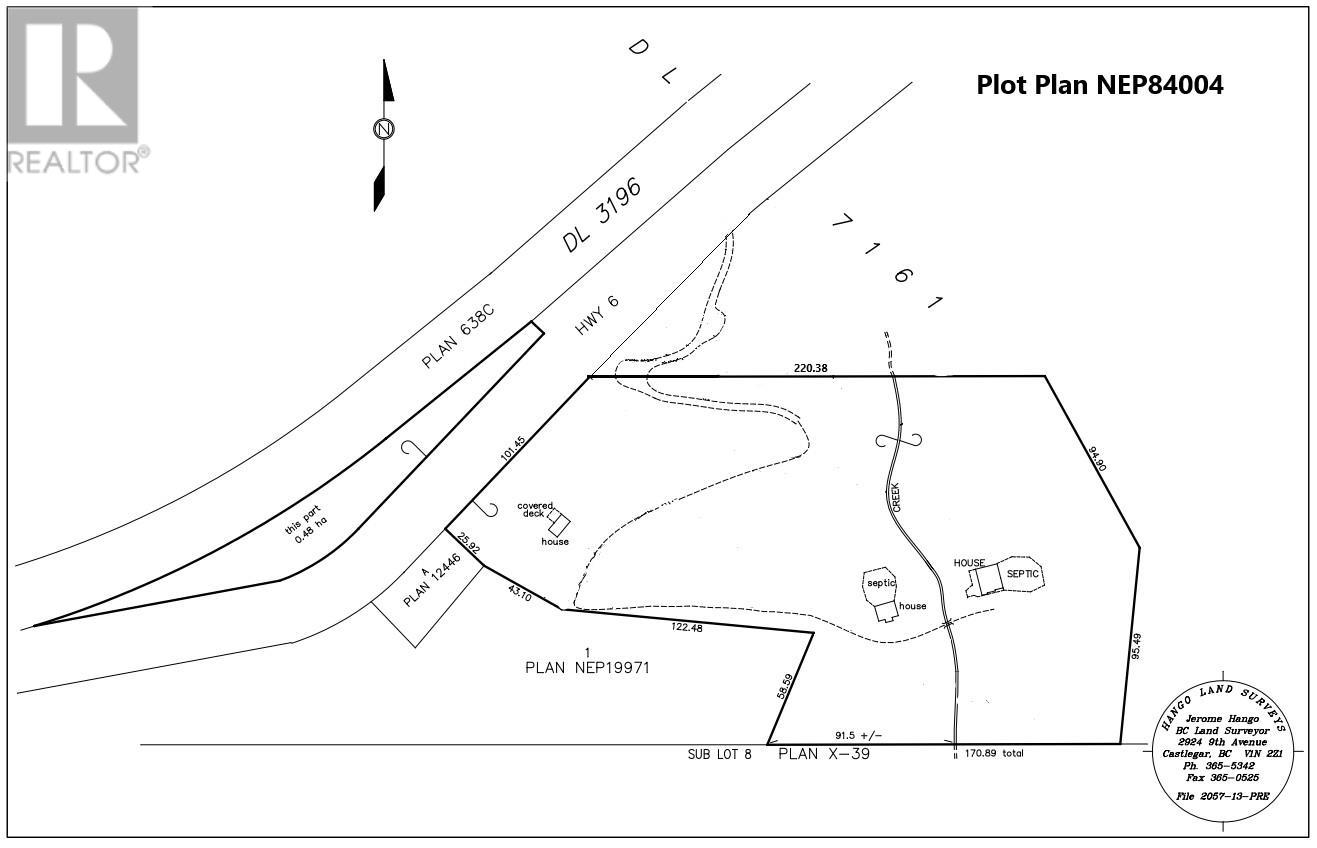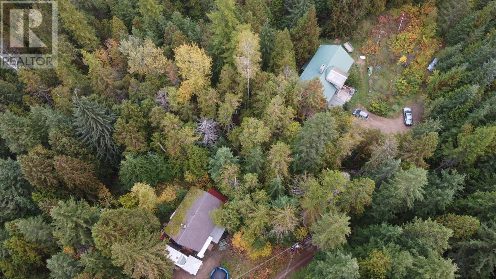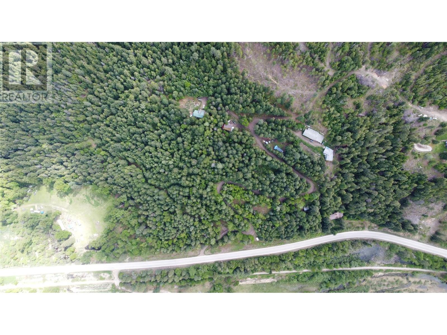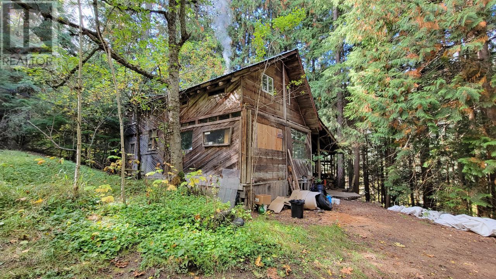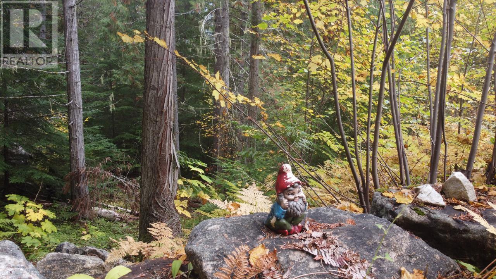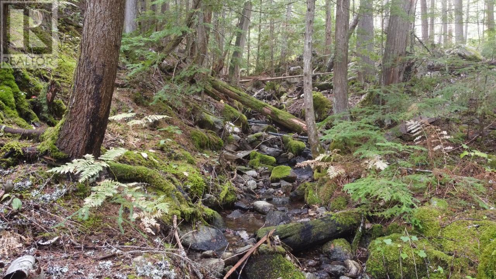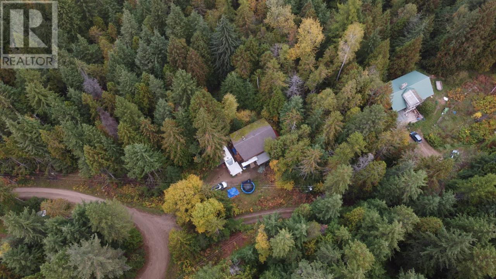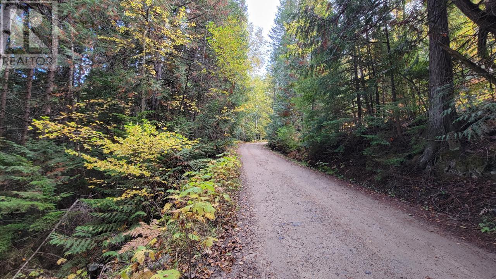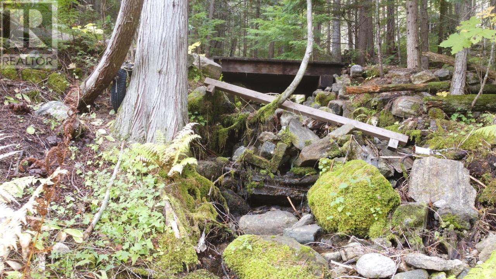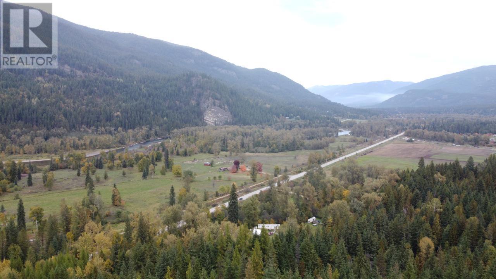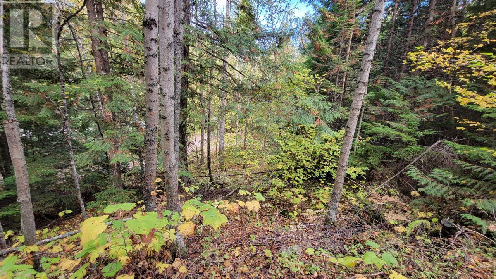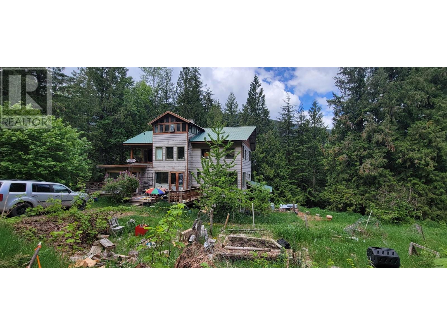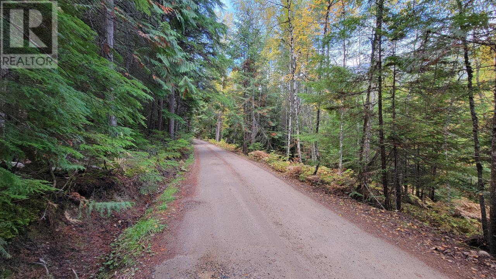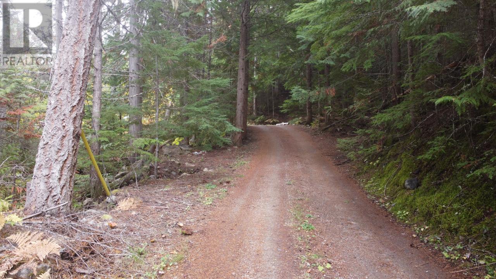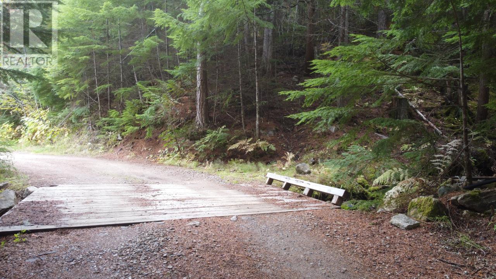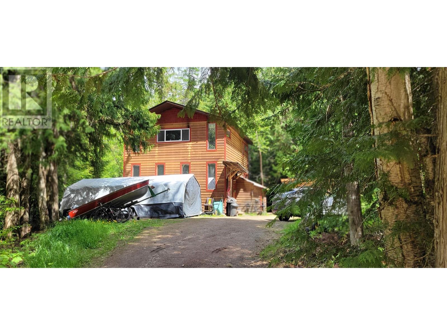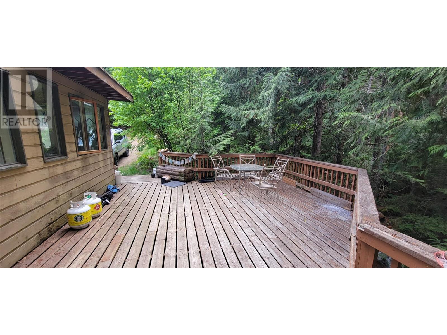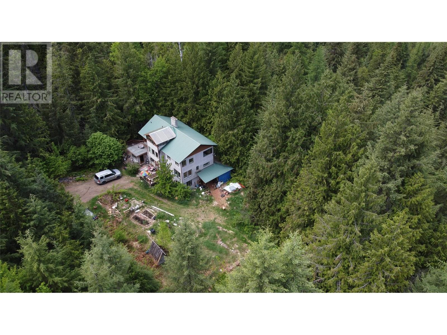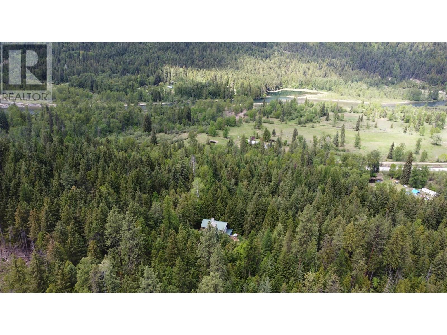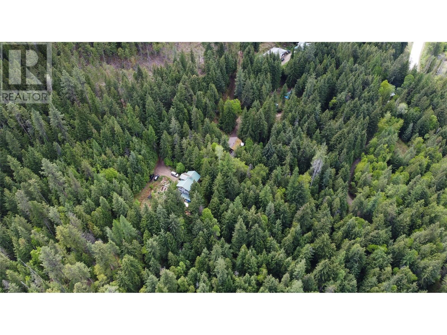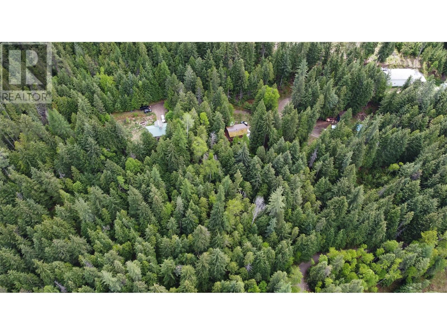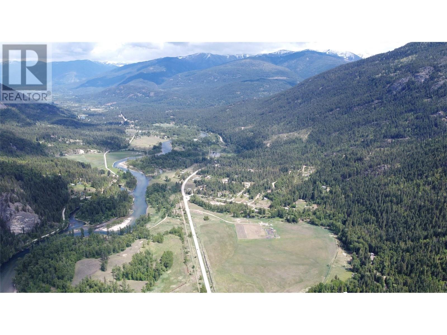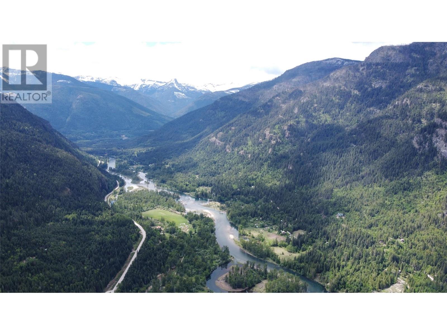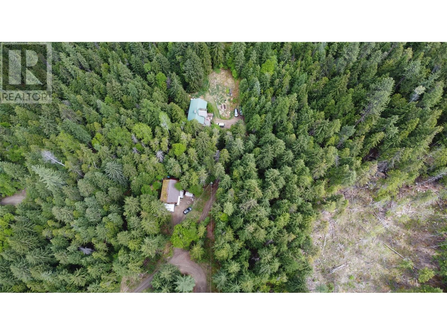4 Bedroom
2 Bathroom
2,380 ft2
Fireplace
Baseboard Heaters
Waterfront On Creek
Acreage
$795,000
Nestled in a mature forest setting, this property boasts two charming homes and a rental cabin on a scenic 11.94-acre lot. The ""Mountain Home"" features 3 bedrooms, 1.5 baths, and a crystalline stone-mason chimney, while the ""Cedar Home"" boasts 3 bedrooms, 1 bath, and a full footprint walkout basement. Enjoy the peaceful sound of Bodini Creek as you relax porch-side, nourished by a constant supply of pristine spring water. With no zoning restrictions, this property offers opportunities for extended family homes, bed & breakfast lodging, or shop. The lot has great potential for further development with a flat building area on a lower bench which requires some clearing, which will net you some building material. Conveniently located just 35 minutes from both Nelson and Castlegar. Contact your REALTOR. for interior photos and respect tenant's privacy. (id:60329)
Property Details
|
MLS® Number
|
10347956 |
|
Property Type
|
Single Family |
|
Neigbourhood
|
Passmore/Winlaw/Slocan |
|
Parking Space Total
|
99 |
|
Water Front Type
|
Waterfront On Creek |
Building
|
Bathroom Total
|
2 |
|
Bedrooms Total
|
4 |
|
Appliances
|
Refrigerator, Dryer, Range - Electric, Washer |
|
Basement Type
|
Crawl Space |
|
Constructed Date
|
1978 |
|
Construction Style Attachment
|
Detached |
|
Exterior Finish
|
Wood |
|
Fireplace Fuel
|
Wood |
|
Fireplace Present
|
Yes |
|
Fireplace Total
|
1 |
|
Fireplace Type
|
Conventional |
|
Flooring Type
|
Hardwood, Tile |
|
Half Bath Total
|
1 |
|
Heating Type
|
Baseboard Heaters |
|
Roof Material
|
Asphalt Shingle |
|
Roof Style
|
Unknown |
|
Stories Total
|
2 |
|
Size Interior
|
2,380 Ft2 |
|
Type
|
House |
|
Utility Water
|
Creek/stream |
Land
|
Acreage
|
Yes |
|
Sewer
|
Septic Tank |
|
Size Irregular
|
11.94 |
|
Size Total
|
11.94 Ac|10 - 50 Acres |
|
Size Total Text
|
11.94 Ac|10 - 50 Acres |
|
Surface Water
|
Creeks |
|
Zoning Type
|
See Remarks |
Rooms
| Level |
Type |
Length |
Width |
Dimensions |
|
Second Level |
Bedroom |
|
|
9'0'' x 8'0'' |
|
Second Level |
Bedroom |
|
|
10'0'' x 12'0'' |
|
Second Level |
Primary Bedroom |
|
|
8'0'' x 9'0'' |
|
Second Level |
Primary Bedroom |
|
|
11'6'' x 17'7'' |
|
Second Level |
4pc Bathroom |
|
|
Measurements not available |
|
Main Level |
2pc Bathroom |
|
|
Measurements not available |
|
Main Level |
Den |
|
|
10'0'' x 15'0'' |
|
Main Level |
Family Room |
|
|
9'0'' x 16'0'' |
|
Main Level |
Dining Room |
|
|
16'0'' x 12'0'' |
|
Main Level |
Living Room |
|
|
13'0'' x 13'0'' |
|
Main Level |
Kitchen |
|
|
11'0'' x 15'0'' |
|
Main Level |
Foyer |
|
|
7'0'' x 10'0'' |
Utilities
|
Electricity
|
At Lot Line |
|
Telephone
|
At Lot Line |
|
Water
|
Available |
https://www.realtor.ca/real-estate/28318516/4820-6-highway-winlaw-passmorewinlawslocan
