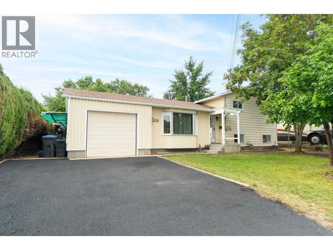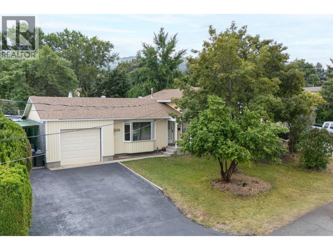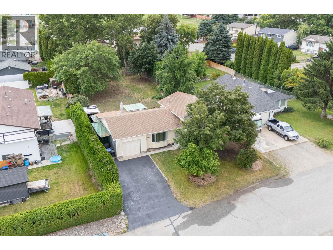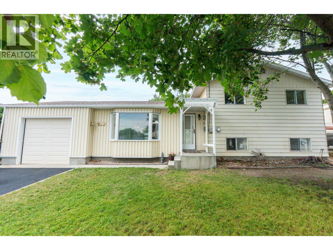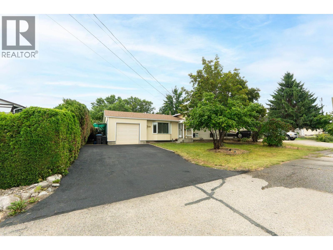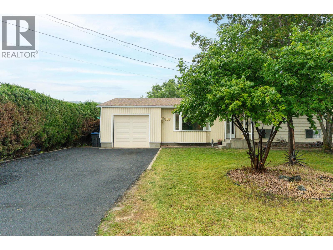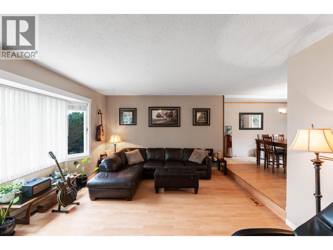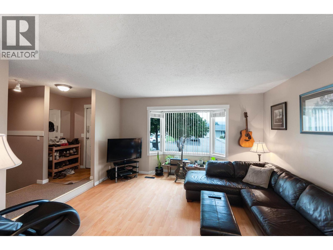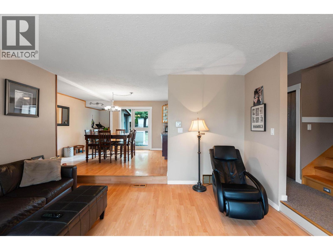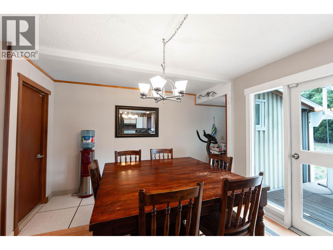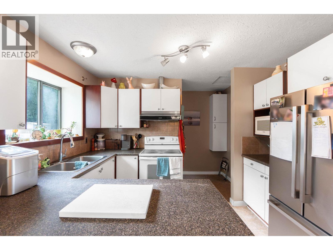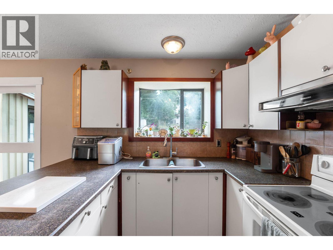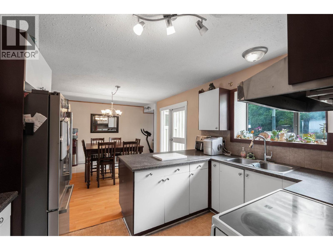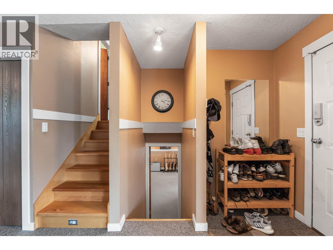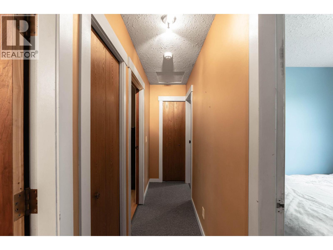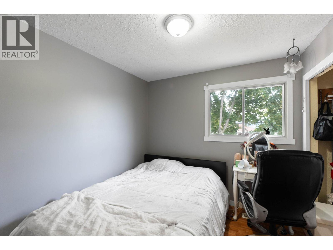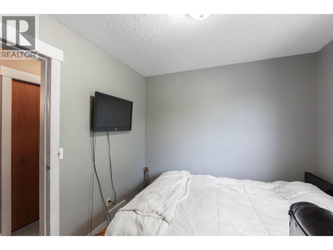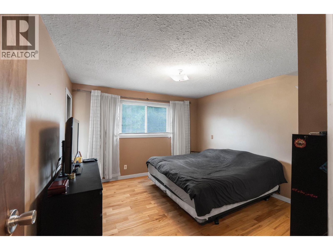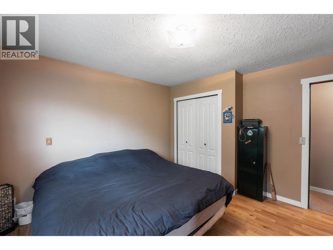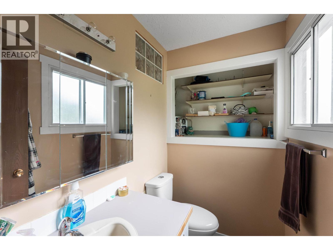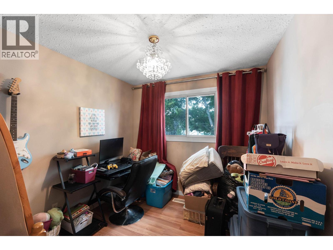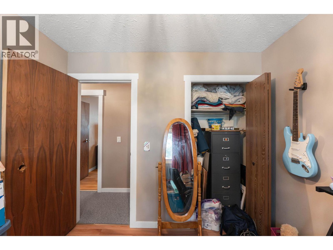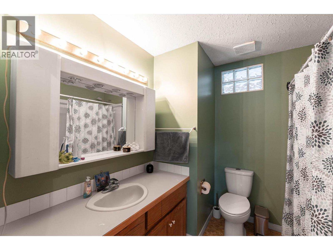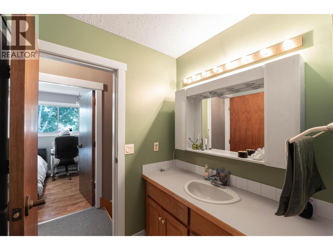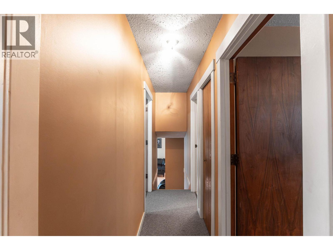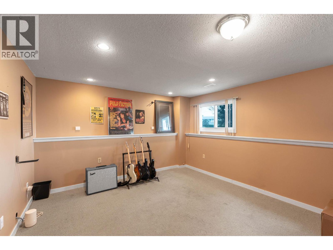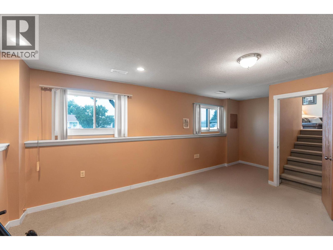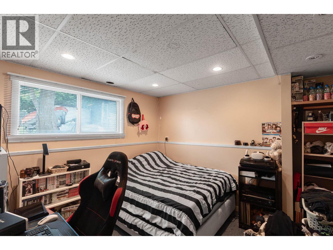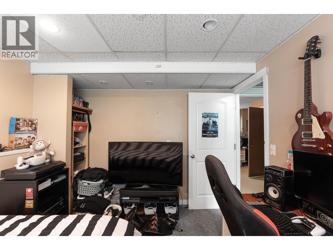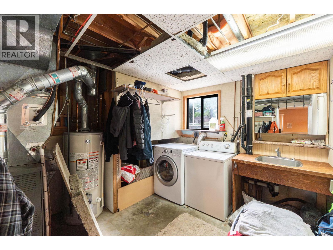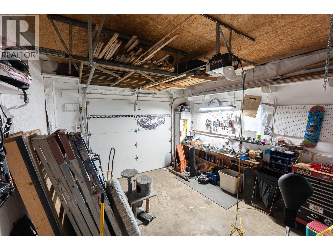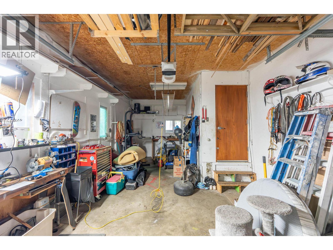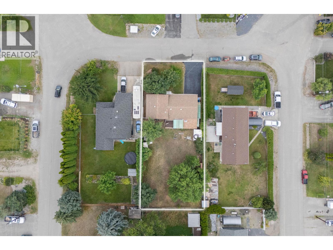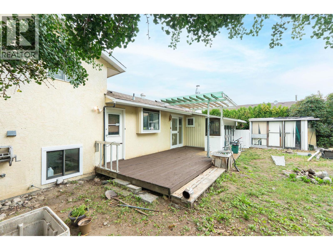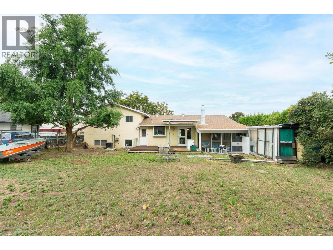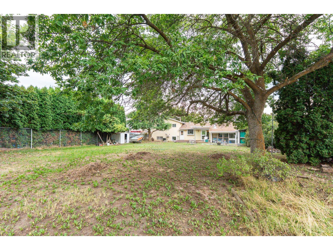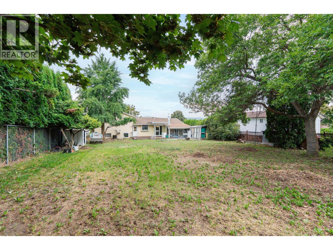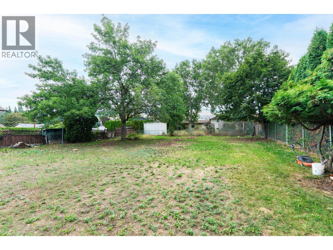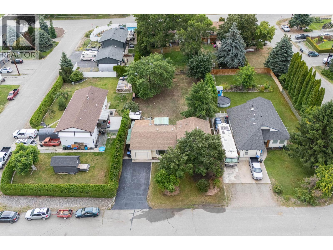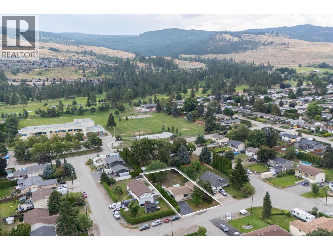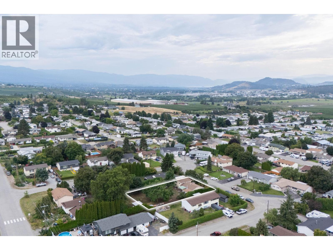3 Bedroom
2 Bathroom
1,680 ft2
Split Level Entry
Central Air Conditioning
Forced Air, See Remarks
$689,900
Classic 3-Level Home in Sought-After Scotty Creek - Great opportunity for first-time buyers or investors! Located on a spacious .21-acre lot, this well-maintained 3-level split is just steps from Ellison Elementary and only 10 minutes to Kelowna. The main level offers laminate flooring, a sunken living room, country-style kitchen, and dedicated dining area. The lower level features a large rec room, additional bedroom, and laundry room—ideal for family living or guests. Enjoy outdoor living in the fully fenced backyard with ample space for gardening or entertaining. Additional features include an attached garage, generous parking, bonus storage in the crawl space, and walkable access to schools, parks, and transit. Situated in a family-friendly neighborhood, this home offers excellent value and future potential.Call today to schedule your private showing! THIS ONE IS STILL AVAILABLE AND EASY TO SHOW! (id:60329)
Property Details
|
MLS® Number
|
10358199 |
|
Property Type
|
Single Family |
|
Neigbourhood
|
Ellison |
|
Parking Space Total
|
6 |
Building
|
Bathroom Total
|
2 |
|
Bedrooms Total
|
3 |
|
Architectural Style
|
Split Level Entry |
|
Constructed Date
|
1982 |
|
Construction Style Attachment
|
Detached |
|
Construction Style Split Level
|
Other |
|
Cooling Type
|
Central Air Conditioning |
|
Half Bath Total
|
1 |
|
Heating Type
|
Forced Air, See Remarks |
|
Stories Total
|
1 |
|
Size Interior
|
1,680 Ft2 |
|
Type
|
House |
|
Utility Water
|
Municipal Water |
Parking
|
Attached Garage
|
1 |
|
Heated Garage
|
|
|
R V
|
1 |
Land
|
Acreage
|
No |
|
Sewer
|
Septic Tank |
|
Size Irregular
|
0.21 |
|
Size Total
|
0.21 Ac|under 1 Acre |
|
Size Total Text
|
0.21 Ac|under 1 Acre |
|
Zoning Type
|
Unknown |
Rooms
| Level |
Type |
Length |
Width |
Dimensions |
|
Second Level |
2pc Bathroom |
|
|
8'4'' x 4'5'' |
|
Second Level |
Primary Bedroom |
|
|
12'7'' x 12'1'' |
|
Second Level |
Bedroom |
|
|
8'11'' x 11'4'' |
|
Second Level |
4pc Bathroom |
|
|
8' x 7'10'' |
|
Basement |
Recreation Room |
|
|
20'4'' x 13'4'' |
|
Basement |
Bedroom |
|
|
9'11'' x 11'2'' |
|
Main Level |
Kitchen |
|
|
9'1'' x 7'4'' |
|
Main Level |
Dining Room |
|
|
12'5'' x 12' |
|
Main Level |
Living Room |
|
|
14'4'' x 14'2'' |
|
Main Level |
Laundry Room |
|
|
7' x 11'2'' |
https://www.realtor.ca/real-estate/28693120/4811-parkdale-crescent-ellison-ellison
