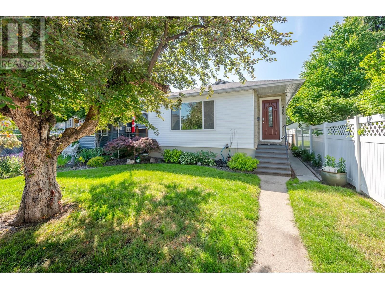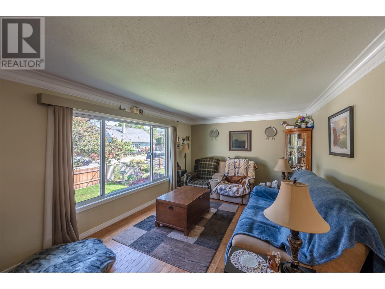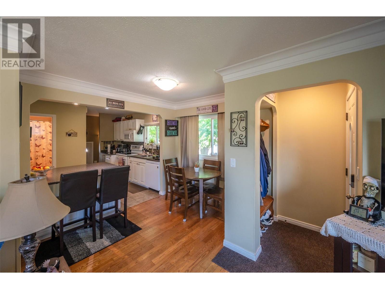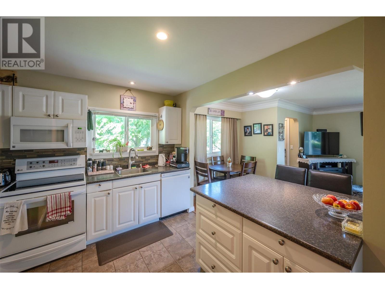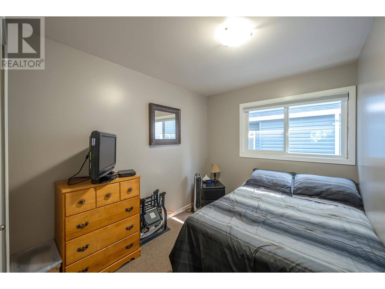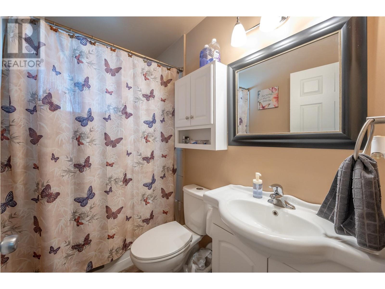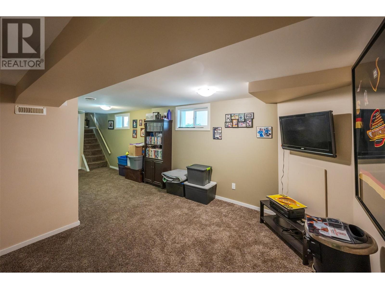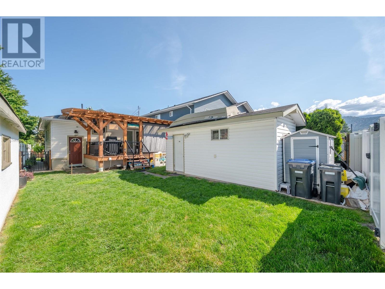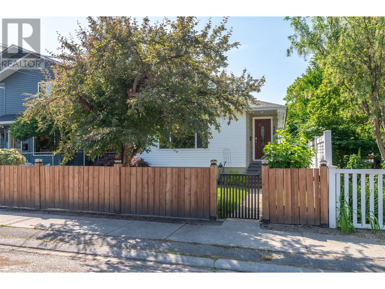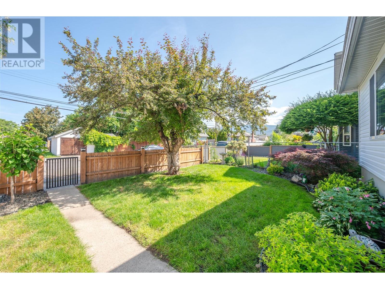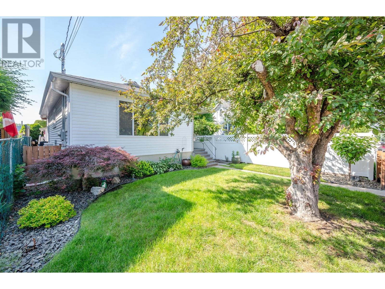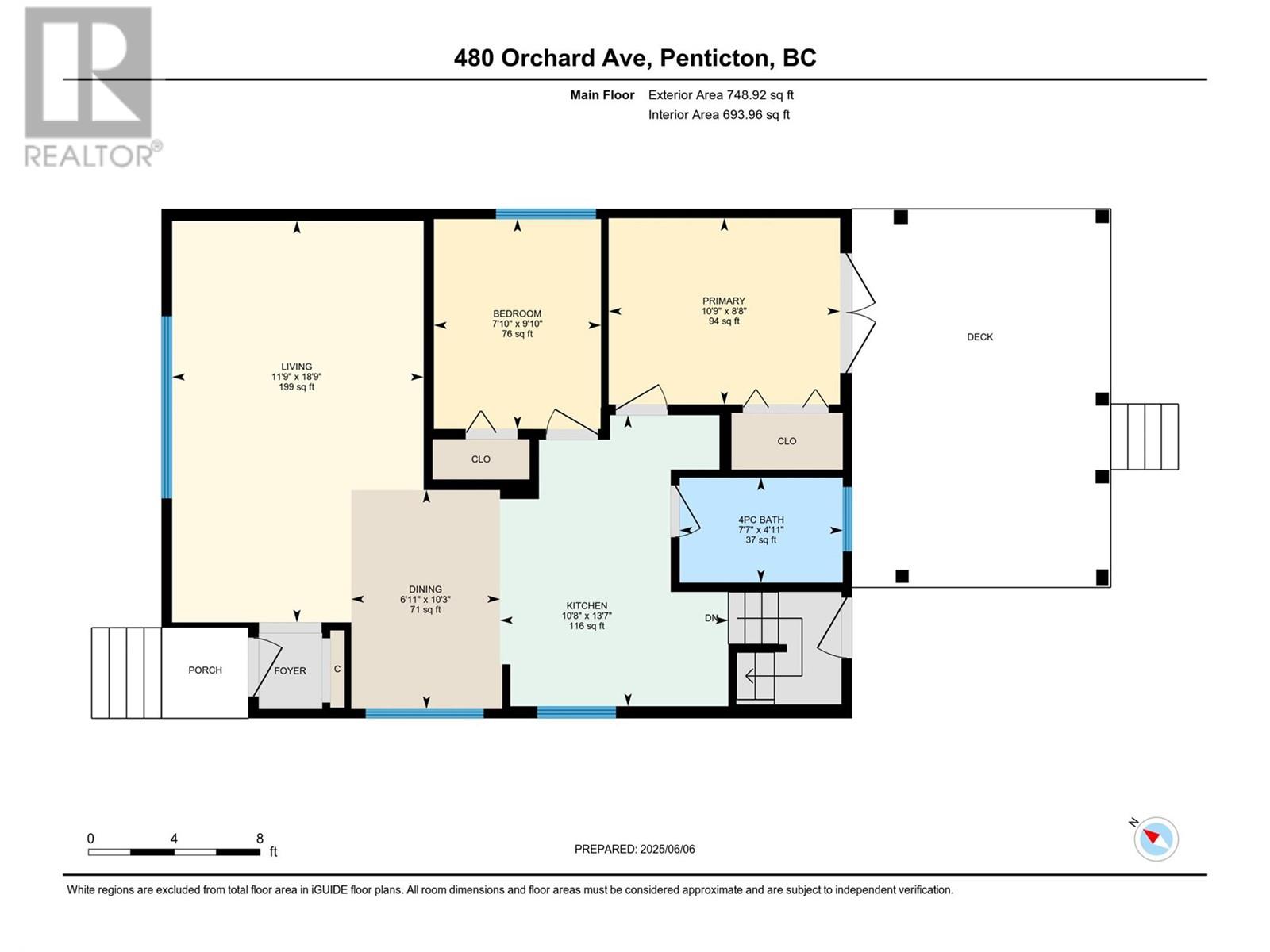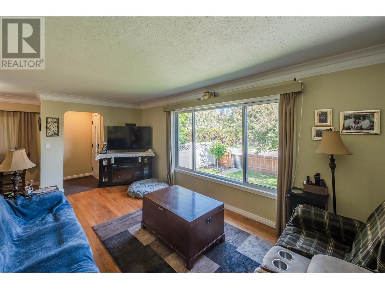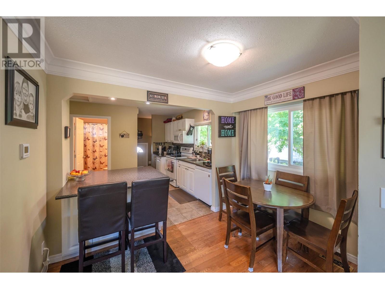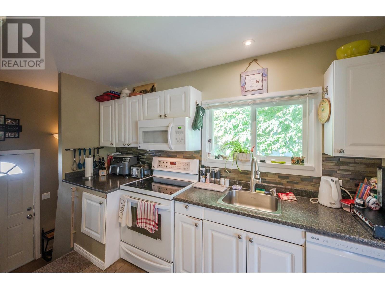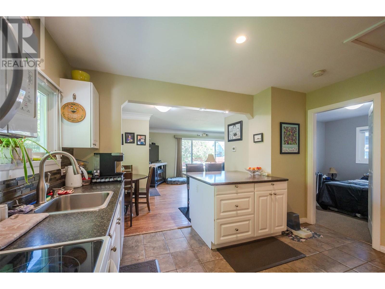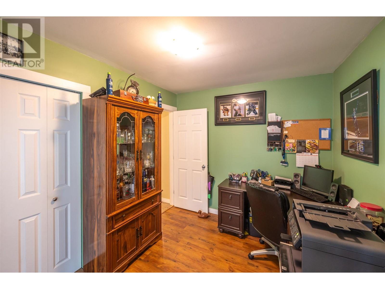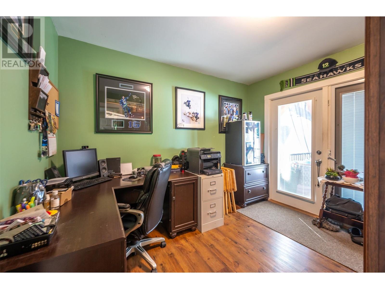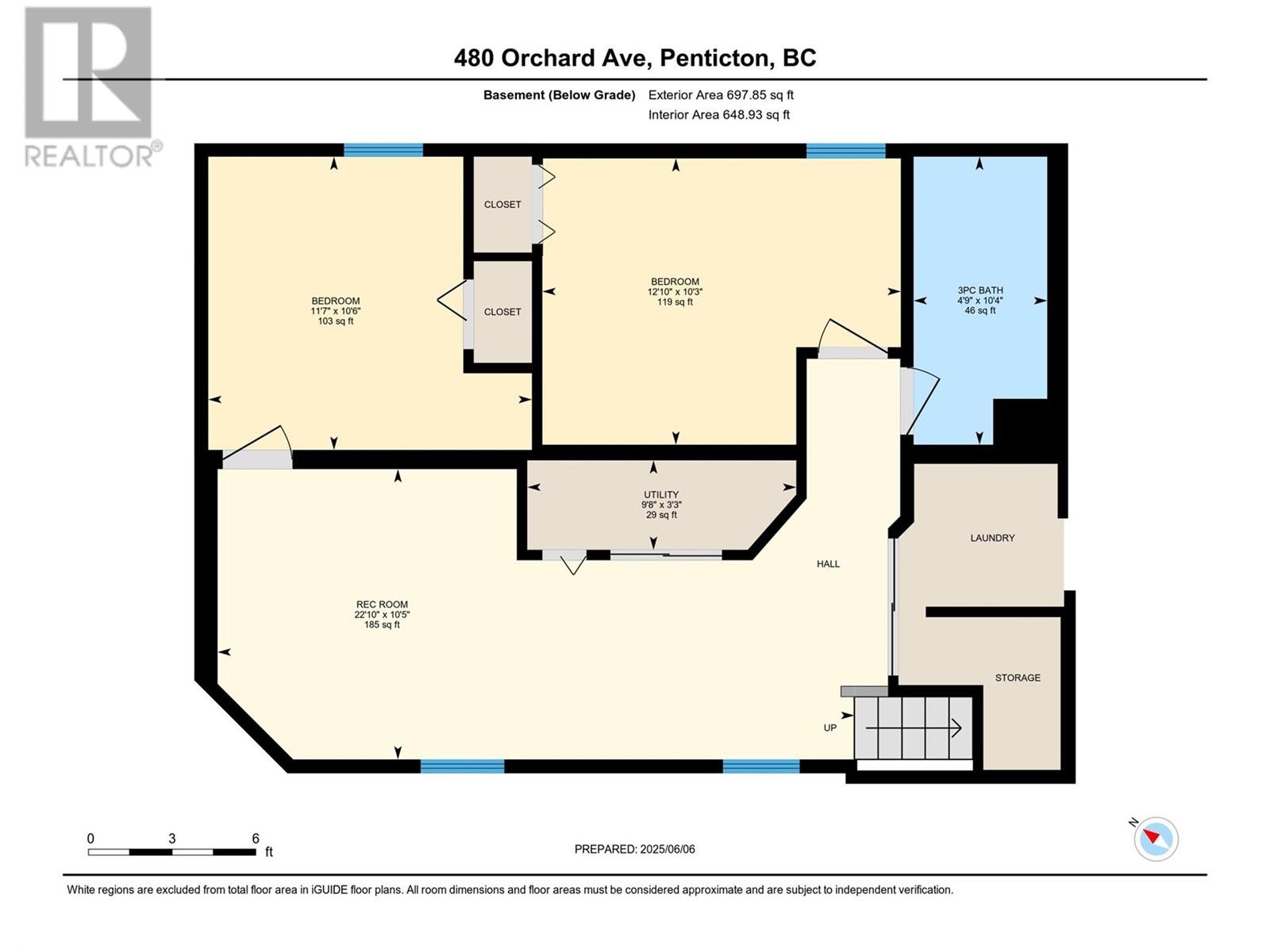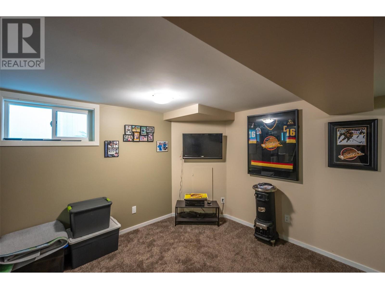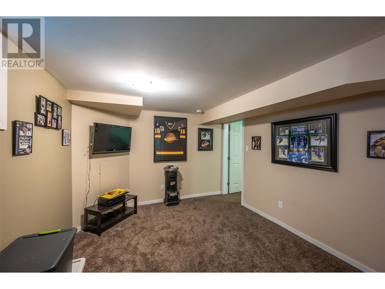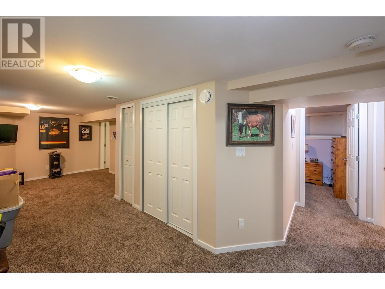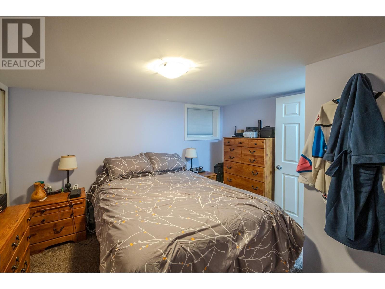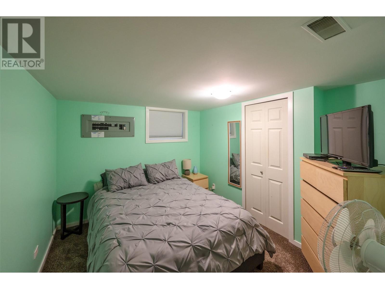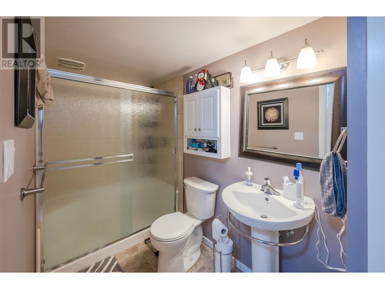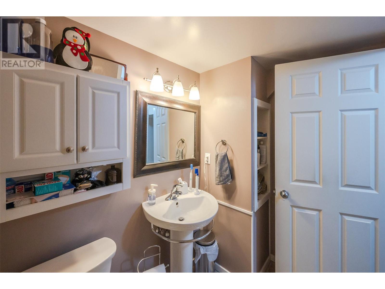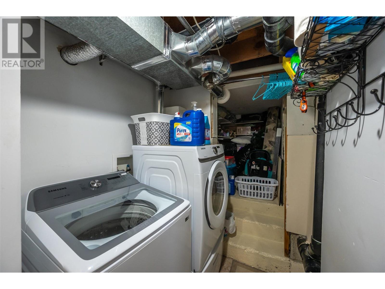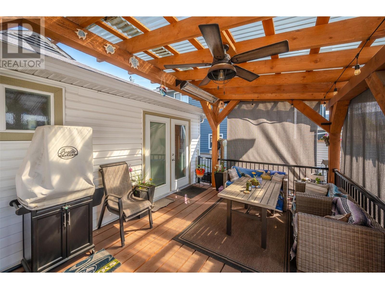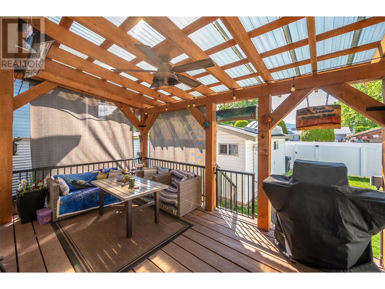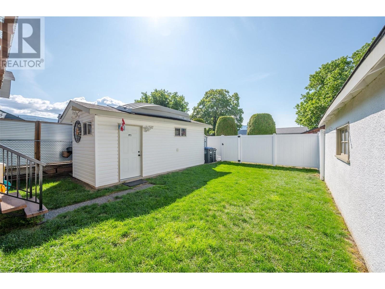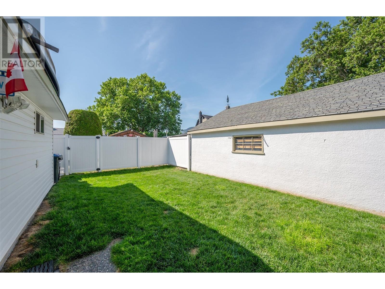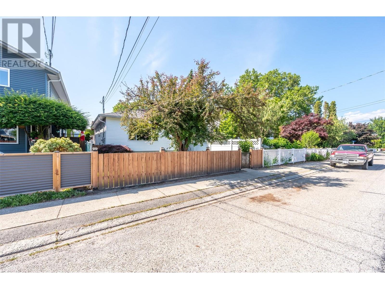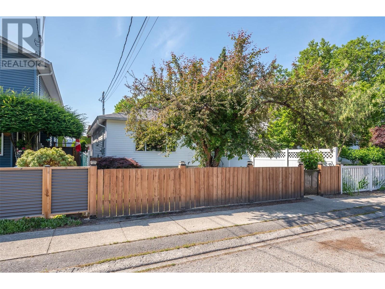4 Bedroom
2 Bathroom
1,445 ft2
Ranch
Central Air Conditioning
Forced Air, See Remarks
Landscaped, Level
$625,000
Welcome to this updated 4-bedroom, 2-bathroom home located in the heart of Penticton just steps from shopping, schools, the beach and transit. This move-in ready gem offers a spacious and fully fenced yard with alley access, perfect for families, pets, and outdoor entertaining. Enjoy summer evenings under the amazing pergola on the large backyard deck where you can enjoy your morning coffee or evening wine. The backyard also features a detached workshop/shop, ideal for hobbies, storage, or extra space. Inside, you’ll find a tastefully renovated kitchen with island, perfect for entertaining. The upper level features two bedrooms, while the recently updated lower level offers two additional bedrooms, providing flexibility for guests, office space, or growing families. Other upgrades include 200 amp electrical service, new hot water on demand, furnace, and central air conditioning ensuring year-round comfort and efficiency. This home blends comfort, functionality, and location. Don’t miss your opportunity to own a fantastic property in one of Penticton’s most convenient neighborhoods! (id:60329)
Property Details
|
MLS® Number
|
10351228 |
|
Property Type
|
Single Family |
|
Neigbourhood
|
Main North |
|
Amenities Near By
|
Golf Nearby, Public Transit, Park, Recreation, Schools |
|
Community Features
|
Pets Allowed |
|
Features
|
Level Lot |
|
View Type
|
Mountain View |
Building
|
Bathroom Total
|
2 |
|
Bedrooms Total
|
4 |
|
Appliances
|
Refrigerator, Dishwasher, Microwave, Oven, Washer & Dryer |
|
Architectural Style
|
Ranch |
|
Basement Type
|
Full |
|
Constructed Date
|
1953 |
|
Construction Style Attachment
|
Detached |
|
Cooling Type
|
Central Air Conditioning |
|
Exterior Finish
|
Other |
|
Heating Type
|
Forced Air, See Remarks |
|
Roof Material
|
Asphalt Shingle |
|
Roof Style
|
Unknown |
|
Stories Total
|
2 |
|
Size Interior
|
1,445 Ft2 |
|
Type
|
House |
|
Utility Water
|
Municipal Water |
Parking
Land
|
Access Type
|
Easy Access |
|
Acreage
|
No |
|
Fence Type
|
Fence |
|
Land Amenities
|
Golf Nearby, Public Transit, Park, Recreation, Schools |
|
Landscape Features
|
Landscaped, Level |
|
Sewer
|
Municipal Sewage System |
|
Size Irregular
|
0.07 |
|
Size Total
|
0.07 Ac|under 1 Acre |
|
Size Total Text
|
0.07 Ac|under 1 Acre |
|
Zoning Type
|
Unknown |
Rooms
| Level |
Type |
Length |
Width |
Dimensions |
|
Basement |
Utility Room |
|
|
9'8'' x 3'3'' |
|
Basement |
3pc Bathroom |
|
|
10'4'' x 4'9'' |
|
Basement |
Bedroom |
|
|
11'7'' x 10'6'' |
|
Basement |
Bedroom |
|
|
12'10'' x 10'3'' |
|
Basement |
Recreation Room |
|
|
22'10'' x 10'5'' |
|
Main Level |
4pc Bathroom |
|
|
7'7'' x 4'11'' |
|
Main Level |
Bedroom |
|
|
9'10'' x 7'10'' |
|
Main Level |
Primary Bedroom |
|
|
10'9'' x 8'8'' |
|
Main Level |
Kitchen |
|
|
13'7'' x 10'8'' |
|
Main Level |
Dining Room |
|
|
10'3'' x 6'11'' |
|
Main Level |
Living Room |
|
|
18'9'' x 11'9'' |
https://www.realtor.ca/real-estate/28432407/480-orchard-avenue-penticton-main-north
