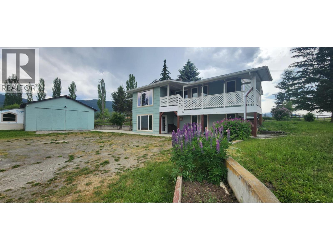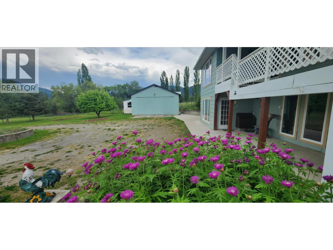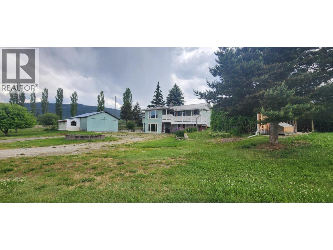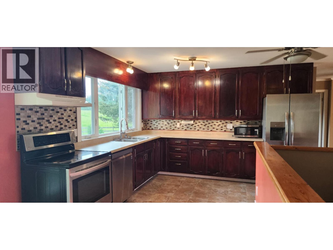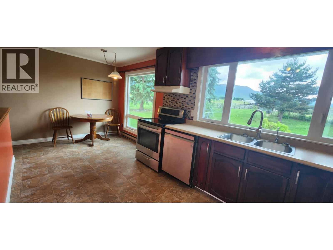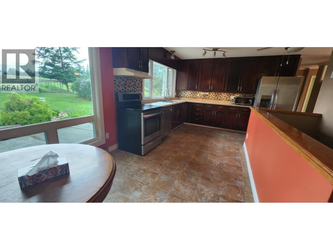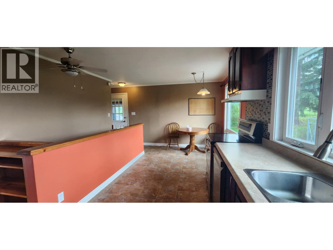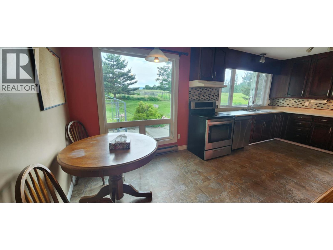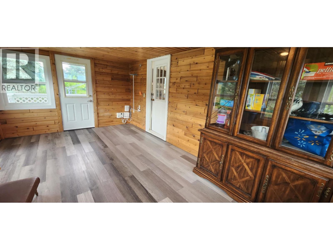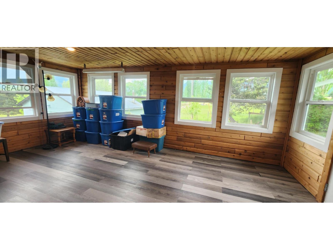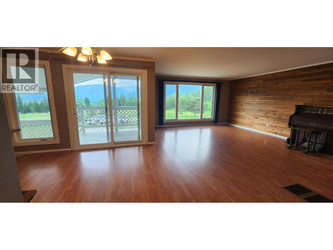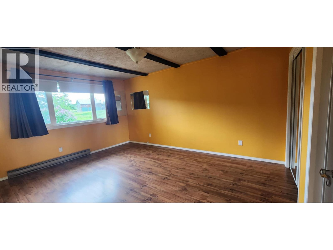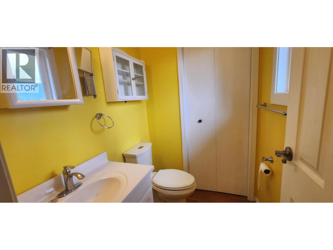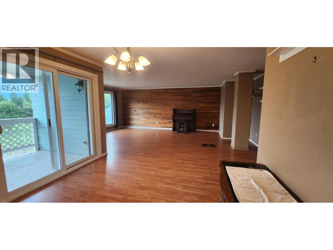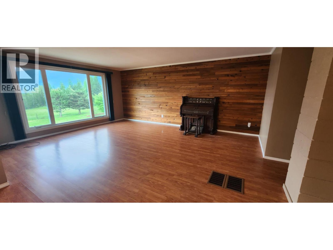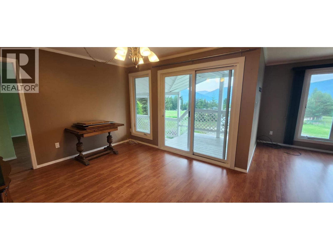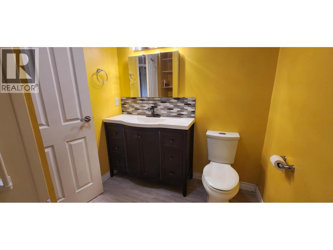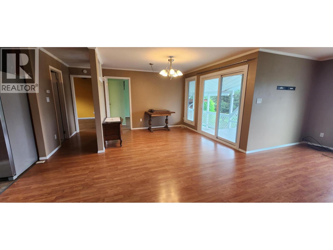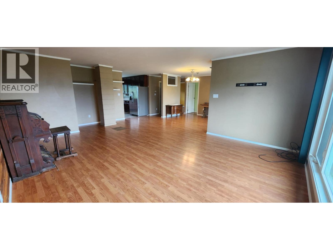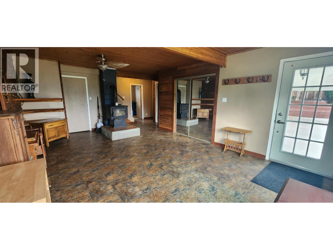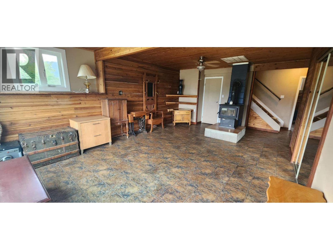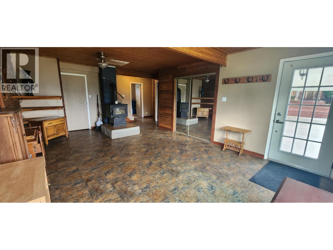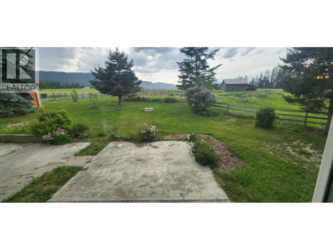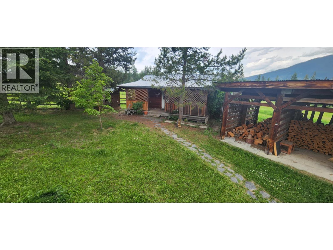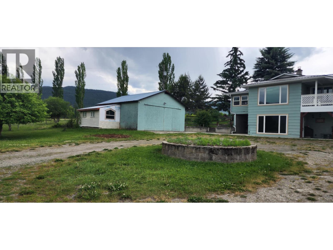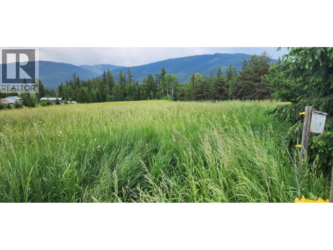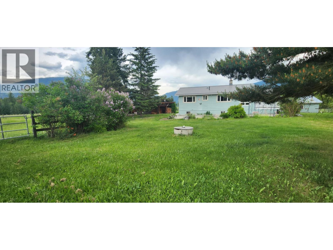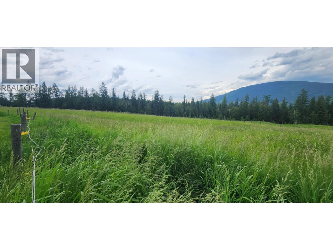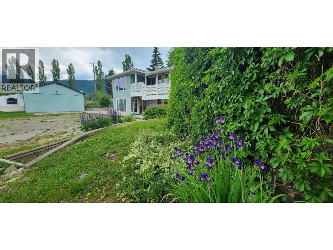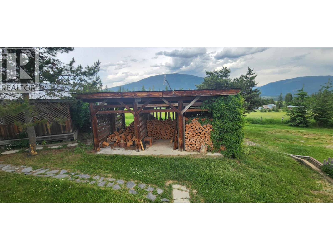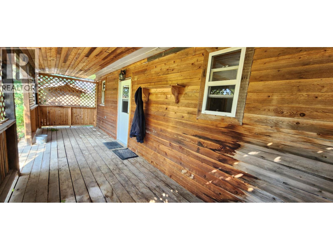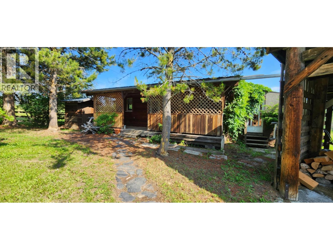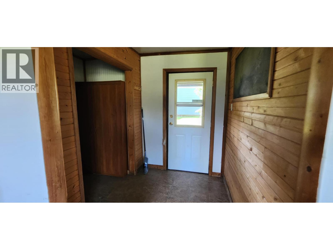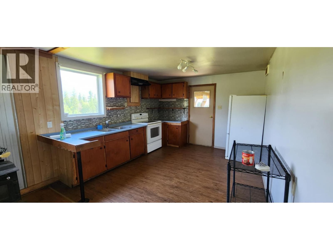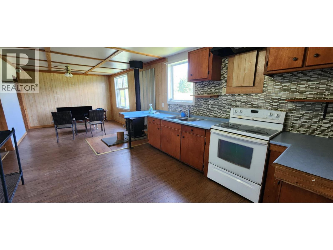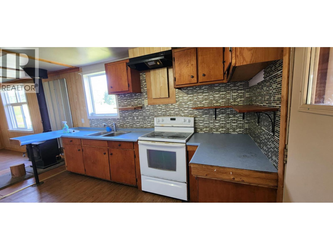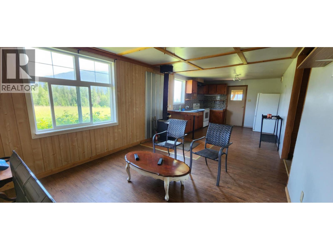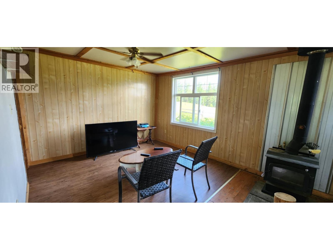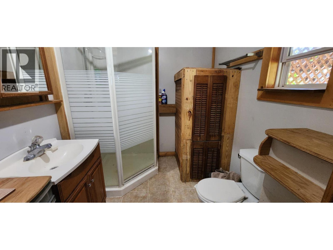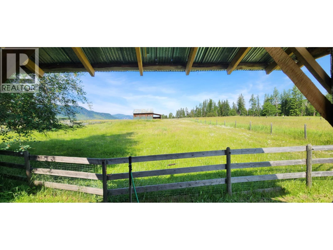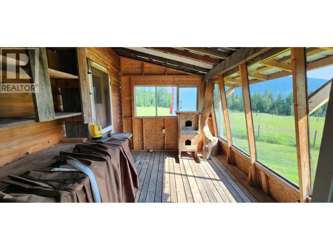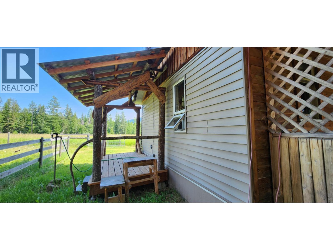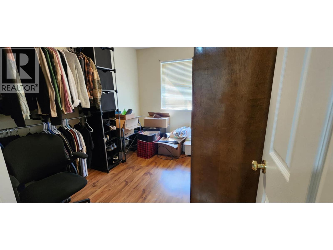4 Bedroom
3 Bathroom
2,220 ft2
Baseboard Heaters, Stove
Acreage
$789,000
8.55 Acres of fenced & cross fenced productive hay land complemented by a nicely updated 4 bedroom home featuring new windows in 2019, large sundeck to enjoy the gorgeous valley & mountain views. Spacious patio in back yard for summer bbq's. Large fenced garden area, barns, animal shelters, 24' x 26' workshop with 10 foot ceilings wired 220, concrete floor and a pellet stove to keep you warm. High efficiency wood heater in family room keeps the home cozy in the winter months. 50 x 50 fenced garden area, 25' x 27' storage building for all your toys & farm implements. A lovely one bedroom cabin with covered deck in front and side deck to enjoy the evening shade. A chicken coop, several stalls in barn, tack room and lots of pasture land for your animals. Enjoy country living in the wonderful community of Cherryville! (id:60329)
Property Details
|
MLS® Number
|
10352512 |
|
Property Type
|
Single Family |
|
Neigbourhood
|
Cherryville |
|
Parking Space Total
|
1 |
Building
|
Bathroom Total
|
3 |
|
Bedrooms Total
|
4 |
|
Basement Type
|
Full |
|
Constructed Date
|
1979 |
|
Construction Style Attachment
|
Detached |
|
Exterior Finish
|
Other |
|
Flooring Type
|
Mixed Flooring |
|
Half Bath Total
|
2 |
|
Heating Fuel
|
Electric, Wood |
|
Heating Type
|
Baseboard Heaters, Stove |
|
Roof Material
|
Metal |
|
Roof Style
|
Unknown |
|
Stories Total
|
2 |
|
Size Interior
|
2,220 Ft2 |
|
Type
|
House |
|
Utility Water
|
Well |
Parking
|
Carport
|
|
|
Detached Garage
|
1 |
Land
|
Acreage
|
Yes |
|
Fence Type
|
Cross Fenced |
|
Sewer
|
Septic Tank |
|
Size Irregular
|
8.55 |
|
Size Total
|
8.55 Ac|5 - 10 Acres |
|
Size Total Text
|
8.55 Ac|5 - 10 Acres |
|
Zoning Type
|
Unknown |
Rooms
| Level |
Type |
Length |
Width |
Dimensions |
|
Basement |
Storage |
|
|
8' x 8' |
|
Basement |
Workshop |
|
|
24' x 27' |
|
Basement |
Laundry Room |
|
|
10' x 11' |
|
Basement |
Partial Bathroom |
|
|
4'6'' x 5' |
|
Basement |
Bedroom |
|
|
13' x 8' |
|
Basement |
Bedroom |
|
|
12' x 13' |
|
Main Level |
Full Bathroom |
|
|
6'6'' x 7'4'' |
|
Main Level |
Partial Ensuite Bathroom |
|
|
5'5'' x 4'6'' |
|
Main Level |
Bedroom |
|
|
12' x 8'5'' |
|
Main Level |
Primary Bedroom |
|
|
15'6'' x 11'6'' |
|
Main Level |
Dining Room |
|
|
12' x 11' |
|
Main Level |
Living Room |
|
|
23' x 15' |
|
Main Level |
Kitchen |
|
|
19' x 12' |
https://www.realtor.ca/real-estate/28481565/48-puckett-road-cherryville-cherryville
