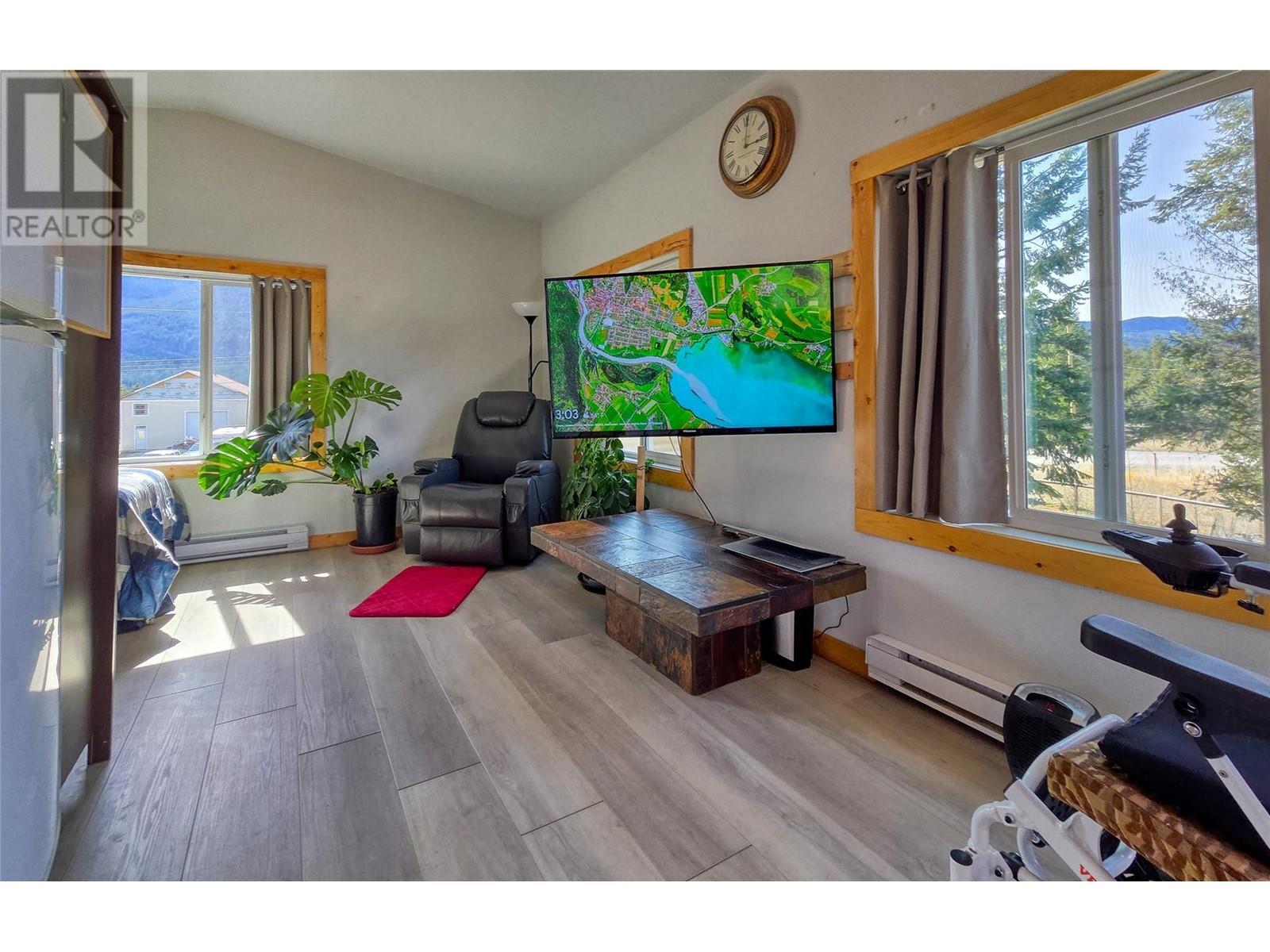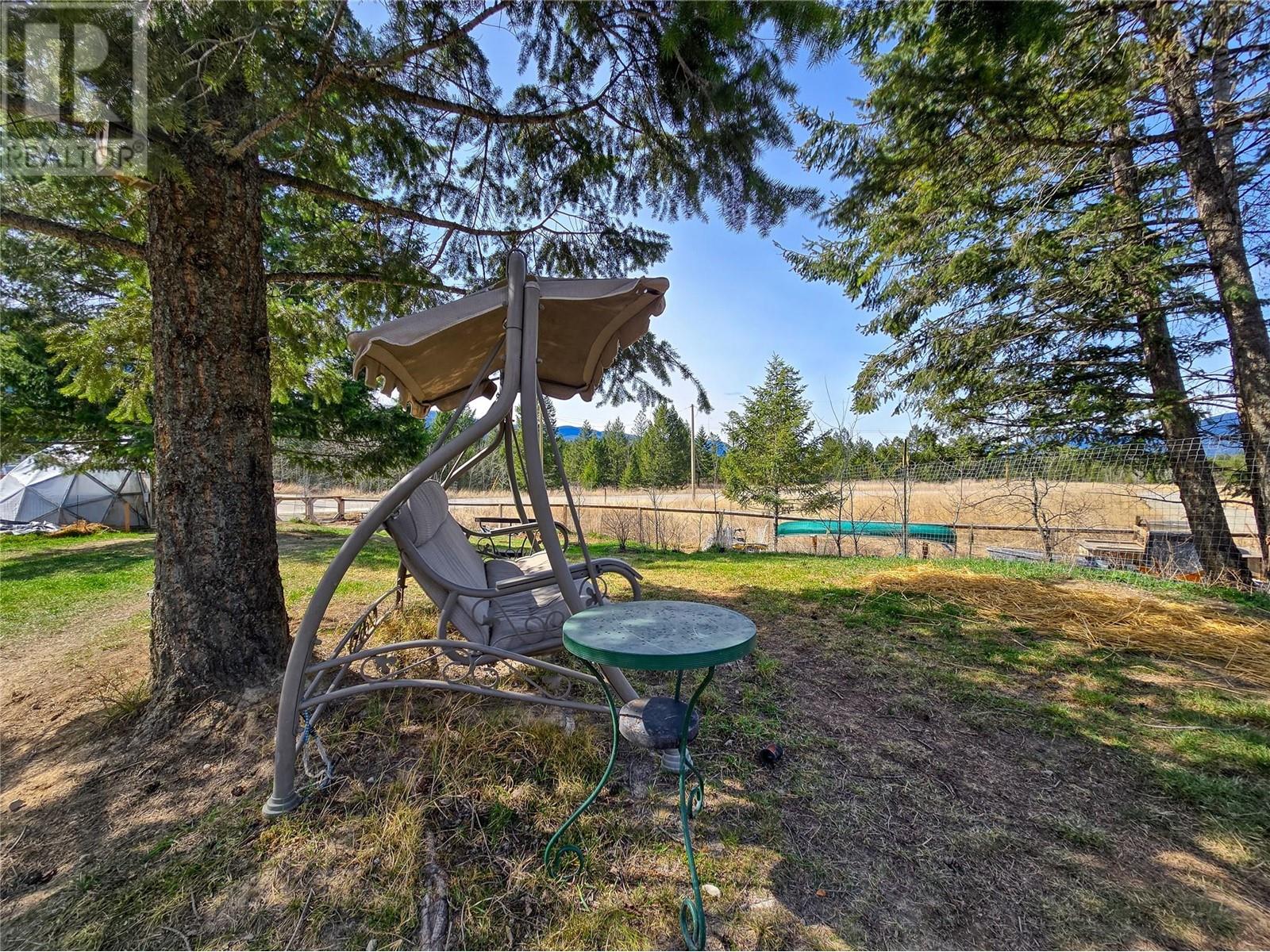2 Bedroom
2 Bathroom
1,824 ft2
Ranch
Fireplace
Heat Pump
In Floor Heating, Heat Pump, See Remarks
Level, Underground Sprinkler
$599,000
WELCOME HOME!!! The property you have been waiting for is HERE! The main home features vaulted ceiling open concept kitchen/living/dinning, with a wood burning insert, heat pump, finished concrete floors (in-floor heat). Large primary bedroom with an ensuite, one floor living with second guest bedroom/office, full bath, and storage/utility/laundry room- lots of natural light and a great rustic mountain style! The recently constructed detached garage/shop and studio apartment is an amazing addition to the property, the lower level features 320 square feet of finished extremely versatile space, with electrical, plumbing, a bathroom- the uses are almost endless- serious crafting/hobbies/operating a home based business? The upper level studio suite is bright and open with gorgeous views of the Purcell & Rocky Mountains, full kitchen, full bath and laundry- potential to generate income or it could be an excellent option for a multi-generational family. The outdoor living space and yard is awesome, set up right now with chickens, green house, garden, and root cellar- the property is literally an urban farm! The home and detached shop/suite building are on one lot, and the side yard is a separately titled parcel, giving loads of future potential (another home/carriage house/future resale potential?). Edgewater has a great community spirit, a K-7 school- on the door step of backcountry adventures. Great ready to fall in love with this amazing home and property! But don’t hesitate… (id:60329)
Property Details
|
MLS® Number
|
10343402 |
|
Property Type
|
Single Family |
|
Neigbourhood
|
Edgewater North |
|
Amenities Near By
|
Golf Nearby, Park, Schools |
|
Community Features
|
Family Oriented, Pets Allowed, Rentals Allowed |
|
Features
|
Level Lot |
|
Parking Space Total
|
1 |
|
View Type
|
Mountain View |
Building
|
Bathroom Total
|
2 |
|
Bedrooms Total
|
2 |
|
Appliances
|
Refrigerator, Dishwasher, Dryer, Range - Electric, Washer |
|
Architectural Style
|
Ranch |
|
Constructed Date
|
2007 |
|
Construction Style Attachment
|
Detached |
|
Cooling Type
|
Heat Pump |
|
Exterior Finish
|
Vinyl Siding |
|
Fireplace Fuel
|
Wood |
|
Fireplace Present
|
Yes |
|
Fireplace Type
|
Conventional |
|
Heating Fuel
|
Electric |
|
Heating Type
|
In Floor Heating, Heat Pump, See Remarks |
|
Roof Material
|
Metal |
|
Roof Style
|
Unknown |
|
Stories Total
|
1 |
|
Size Interior
|
1,824 Ft2 |
|
Type
|
House |
|
Utility Water
|
Government Managed |
Parking
Land
|
Access Type
|
Easy Access |
|
Acreage
|
No |
|
Land Amenities
|
Golf Nearby, Park, Schools |
|
Landscape Features
|
Level, Underground Sprinkler |
|
Sewer
|
Municipal Sewage System |
|
Size Irregular
|
0.33 |
|
Size Total
|
0.33 Ac|under 1 Acre |
|
Size Total Text
|
0.33 Ac|under 1 Acre |
|
Zoning Type
|
Unknown |
Rooms
| Level |
Type |
Length |
Width |
Dimensions |
|
Main Level |
Utility Room |
|
|
10'1'' x 9'3'' |
|
Main Level |
Full Ensuite Bathroom |
|
|
7'9'' x 4'1'' |
|
Main Level |
Primary Bedroom |
|
|
14'10'' x 12'5'' |
|
Main Level |
Bedroom |
|
|
10'1'' x 11'5'' |
|
Main Level |
Full Bathroom |
|
|
4'11'' x 7'0'' |
|
Main Level |
Kitchen |
|
|
8'0'' x 12'0'' |
|
Main Level |
Dining Room |
|
|
8'0'' x 10'0'' |
|
Main Level |
Living Room |
|
|
19'3'' x 13'11'' |
https://www.realtor.ca/real-estate/28179001/4777-crescentwood-drive-edgewater-edgewater-north








































































