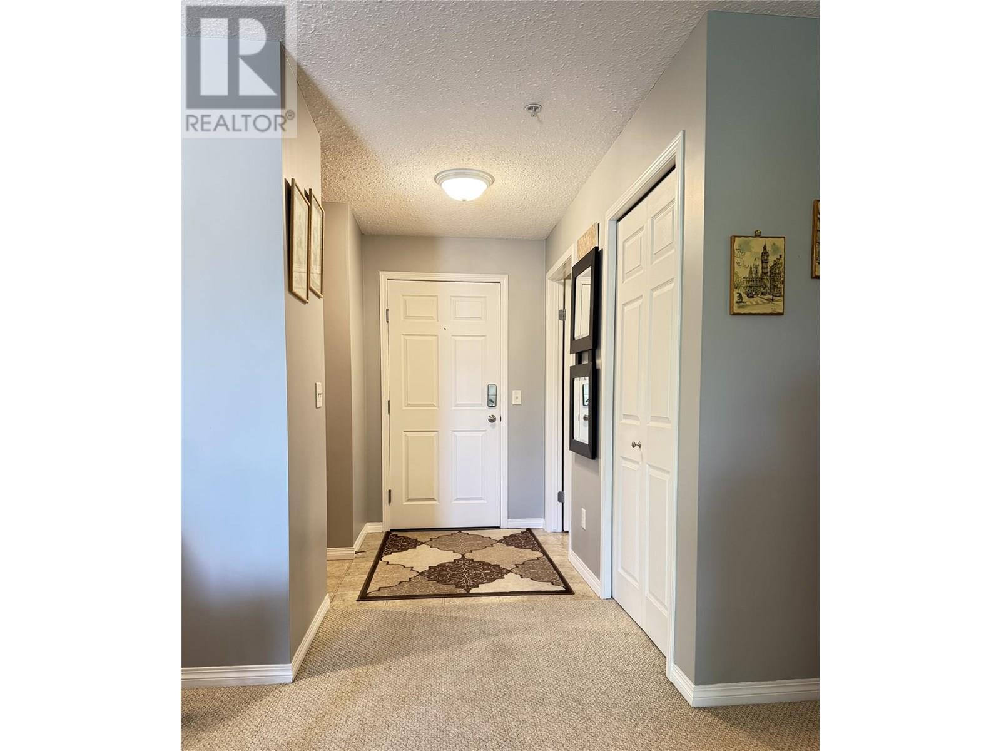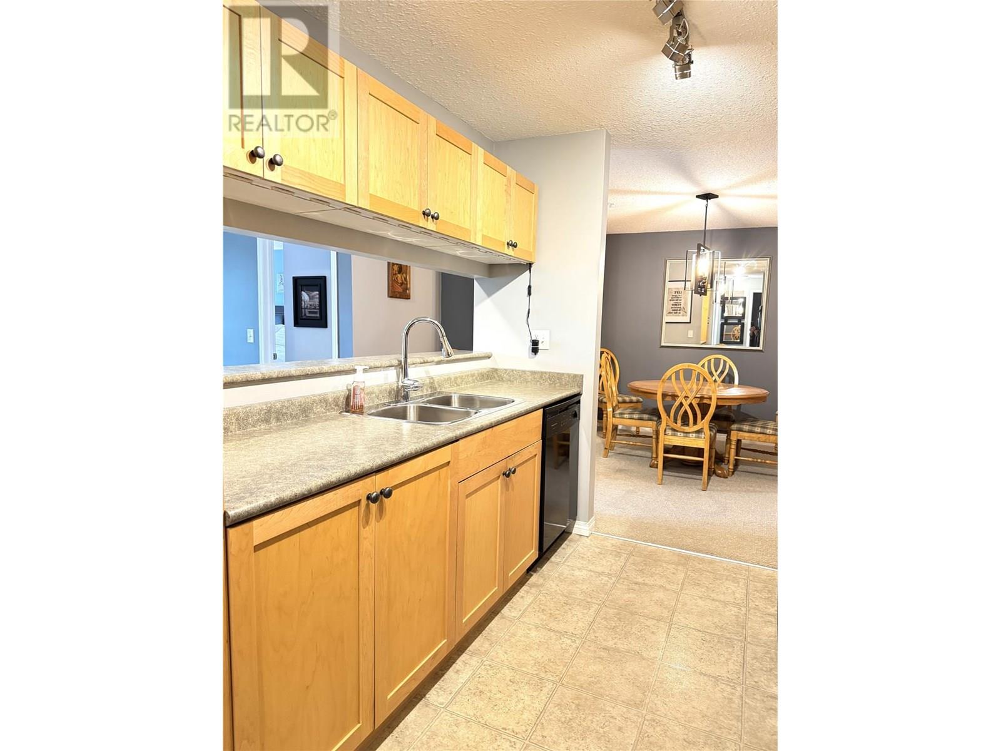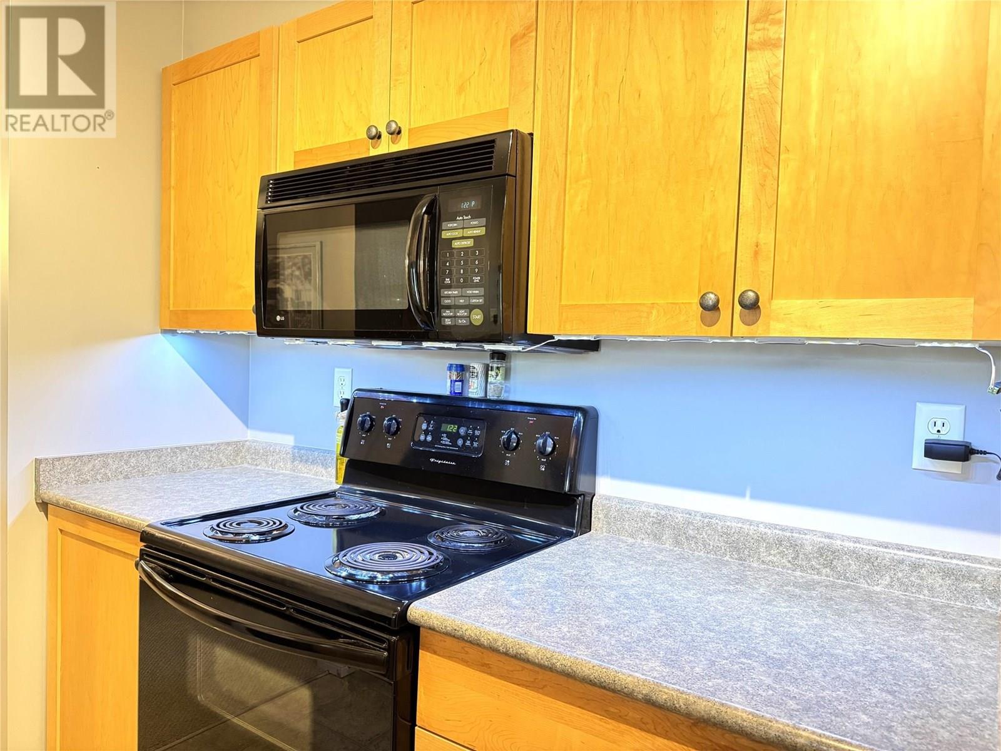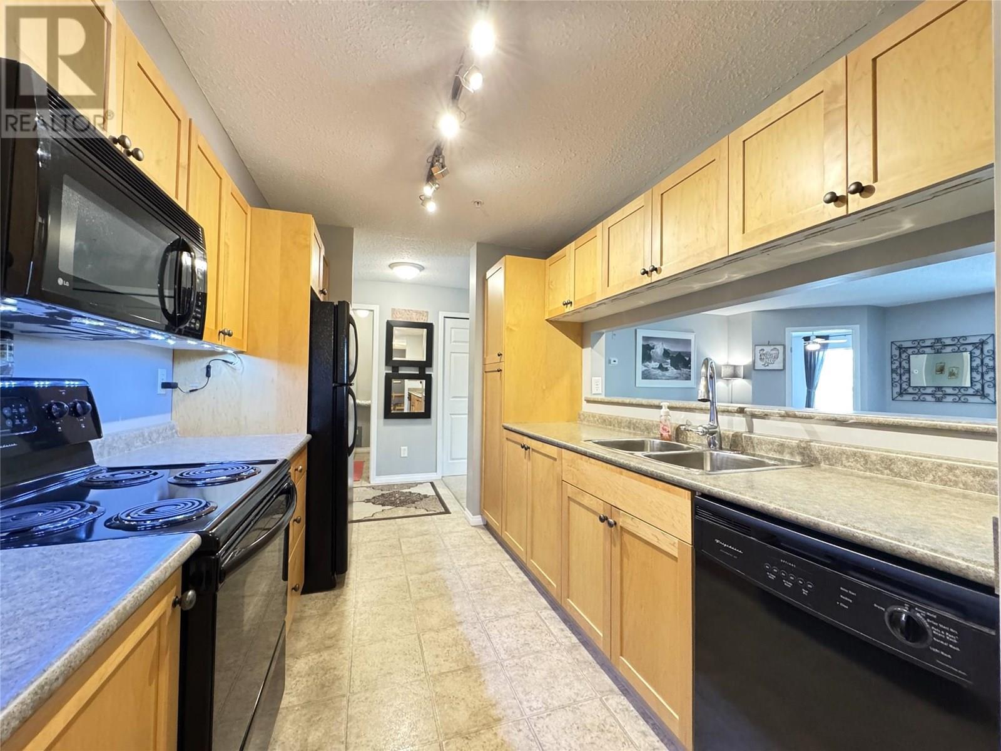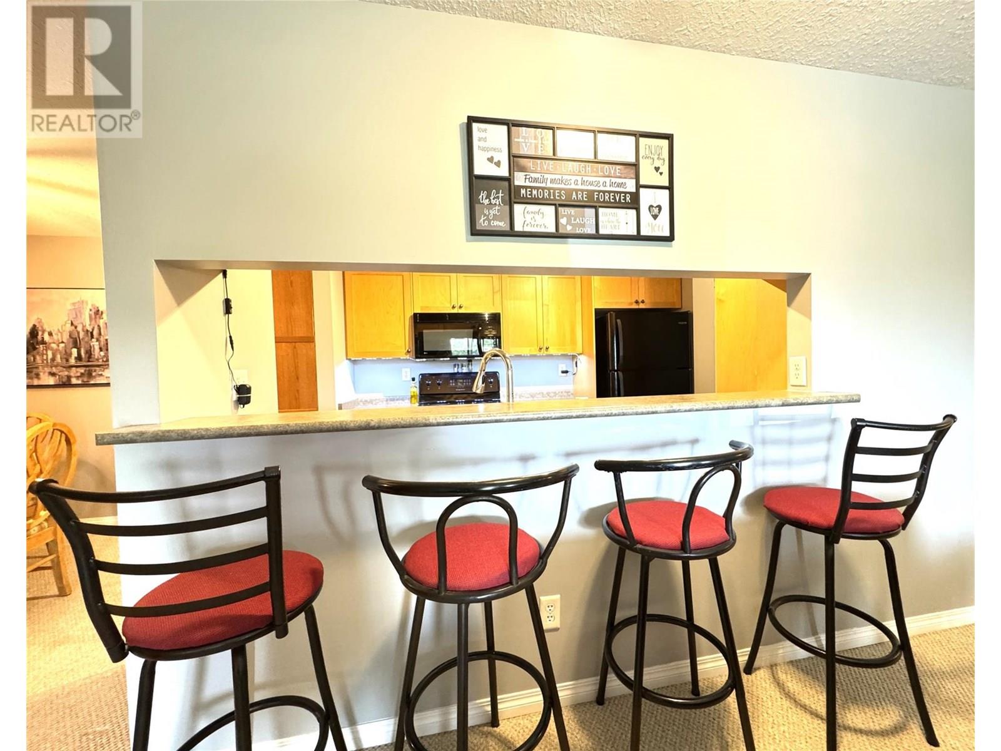4765 Forsters Landing Road Unit# 207 Radium Hot Springs, British Columbia V0A 1M0
$329,900Maintenance, Reserve Fund Contributions, Electricity, Heat, Insurance, Ground Maintenance, Property Management, Other, See Remarks, Recreation Facilities, Sewer, Waste Removal, Water
$606.92 Monthly
Maintenance, Reserve Fund Contributions, Electricity, Heat, Insurance, Ground Maintenance, Property Management, Other, See Remarks, Recreation Facilities, Sewer, Waste Removal, Water
$606.92 MonthlySpacious 2-Bedroom Condo in The Willow at The Peaks – Immaculate & Move-In Ready! Welcome to this beautifully maintained 2-bedroom, 2-bath condo located in the desirable Willow building at The Peaks in Radium Hot Springs. This southwest-facing unit is in pristine condition and comes fully furnished with modern, tasteful decor. Inside, you'll find a spacious primary bedroom complete with a full ensuite, a second bedroom and full bathroom, ample storage in the kitchen, a generous dining area with a dining table that expands to comfortably seat up to eight, perfect for entertaining family and friends, and a cozy living room with a fireplace—perfect for relaxing after a day outdoors. Remote-control ceiling fans in both bedrooms add year-round comfort. Step outside to your private balcony, where mature trees frame peaceful mountain views. Additional highlights include heated underground parking with storage space. The Peaks offers fantastic amenities including a beautiful, sparkling outdoor pool surrounded by nature and mountain views, hot tubs, a playground, and scenic walking trails right at your back door. All of Radium’s charming shops, restaurants and cafes are just a short walk away. Whether you're looking for a full-time residence or a tranquil mountain getaway, this condo delivers comfort, style, and convenience. Quick possession available—contact your Realtor today to view this spectacular condo! (id:60329)
Property Details
| MLS® Number | 10352047 |
| Property Type | Single Family |
| Neigbourhood | Radium Hot Springs |
| Community Name | The Peaks - Willow Building |
| Community Features | Recreational Facilities |
| Features | Balcony |
| Parking Space Total | 1 |
| Pool Type | Inground Pool, Outdoor Pool |
| Storage Type | Storage, Locker |
| Structure | Clubhouse, Playground |
| View Type | Mountain View |
Building
| Bathroom Total | 2 |
| Bedrooms Total | 2 |
| Amenities | Clubhouse, Recreation Centre, Whirlpool, Storage - Locker |
| Appliances | Refrigerator, Dishwasher, Dryer, Range - Electric, Microwave, Washer |
| Architectural Style | Other |
| Constructed Date | 2004 |
| Cooling Type | Wall Unit |
| Exterior Finish | Stucco, Other |
| Fireplace Fuel | Propane |
| Fireplace Present | Yes |
| Fireplace Type | Unknown |
| Flooring Type | Carpeted, Vinyl |
| Heating Fuel | Electric |
| Heating Type | Baseboard Heaters |
| Roof Material | Asphalt Shingle |
| Roof Style | Unknown |
| Stories Total | 1 |
| Size Interior | 1,087 Ft2 |
| Type | Apartment |
| Utility Water | Municipal Water |
Parking
| Heated Garage | |
| Underground | 1 |
Land
| Acreage | No |
| Sewer | Municipal Sewage System |
| Size Total Text | Under 1 Acre |
| Zoning Type | Residential |
Rooms
| Level | Type | Length | Width | Dimensions |
|---|---|---|---|---|
| Main Level | Laundry Room | 9'4'' x 4'5'' | ||
| Main Level | Full Bathroom | Measurements not available | ||
| Main Level | Bedroom | 10'11'' x 11' | ||
| Main Level | Full Ensuite Bathroom | Measurements not available | ||
| Main Level | Primary Bedroom | 11'5'' x 9'7'' | ||
| Main Level | Dining Room | 10'7'' x 8'8'' | ||
| Main Level | Kitchen | 9'4'' x 8'8'' | ||
| Main Level | Living Room | 18'1'' x 18'3'' |
Contact Us
Contact us for more information
