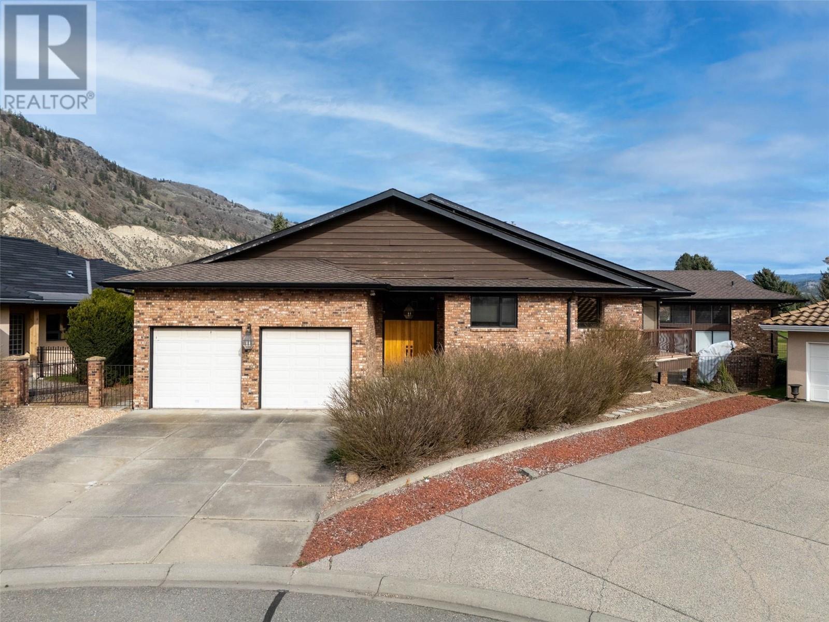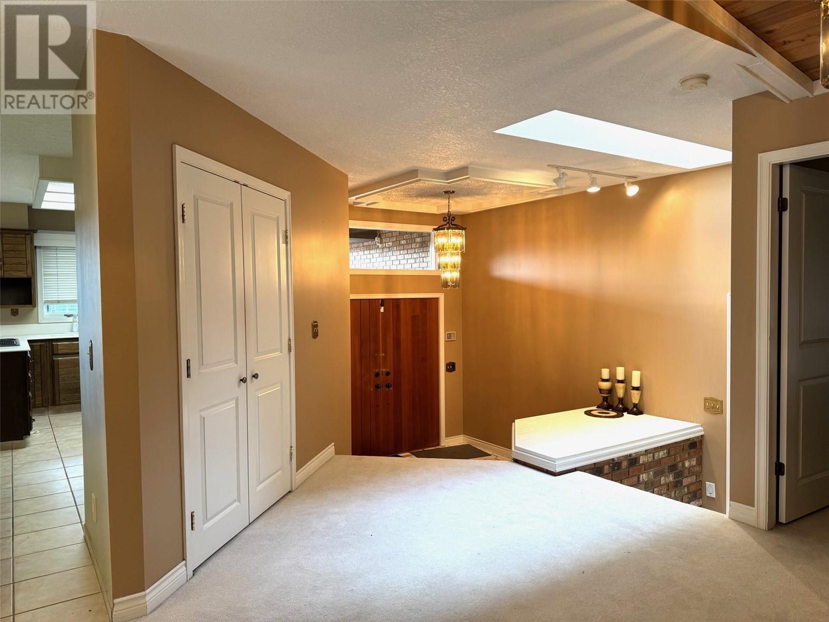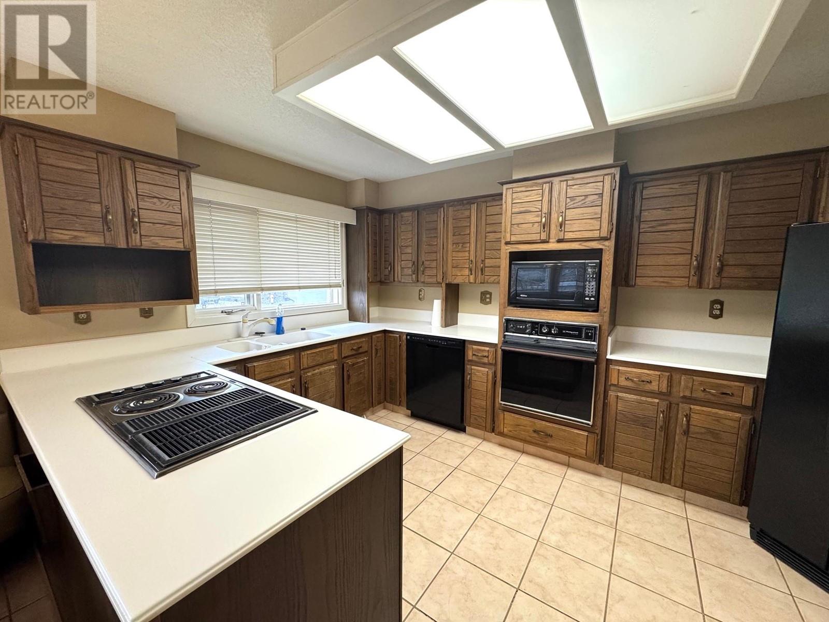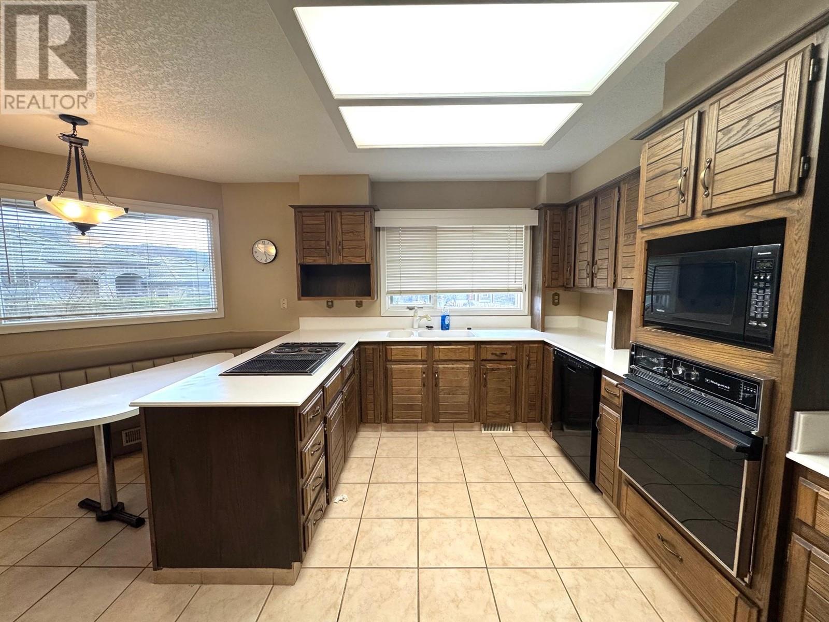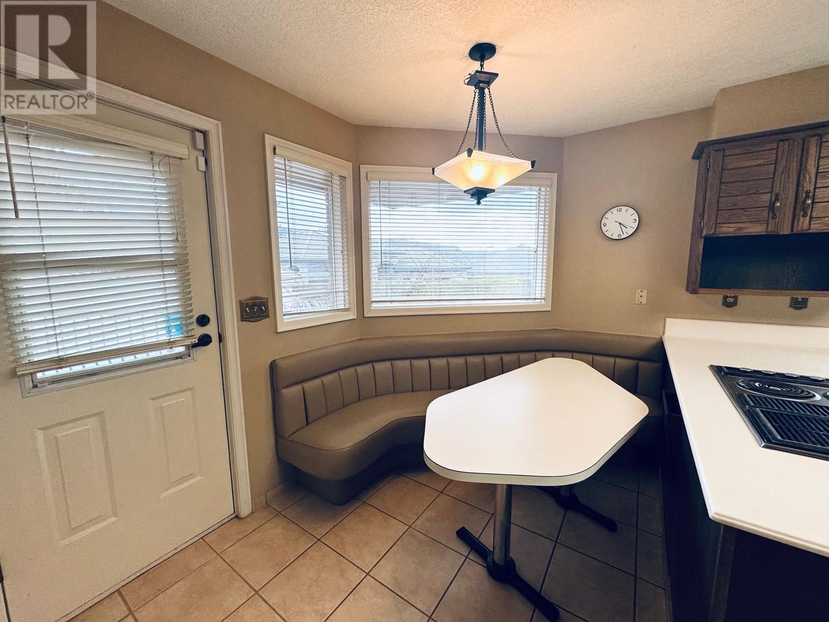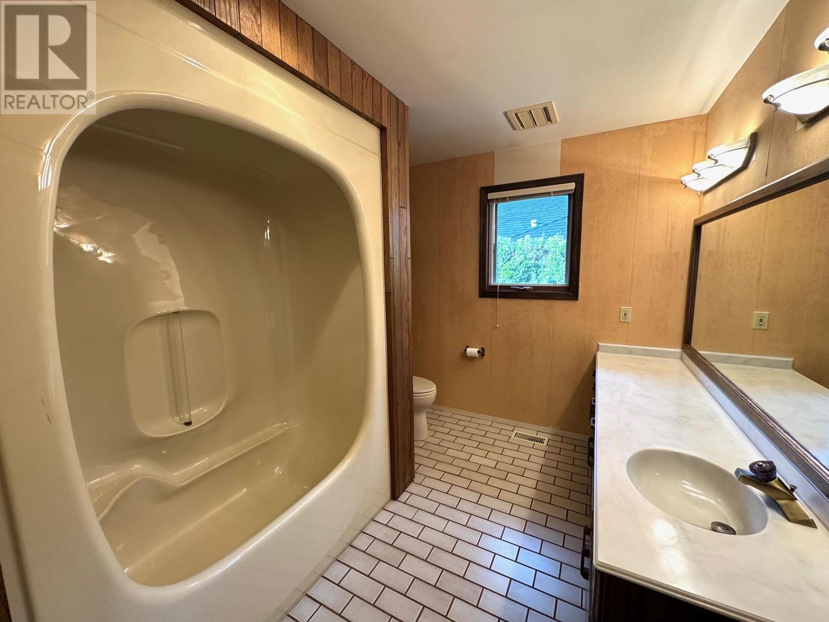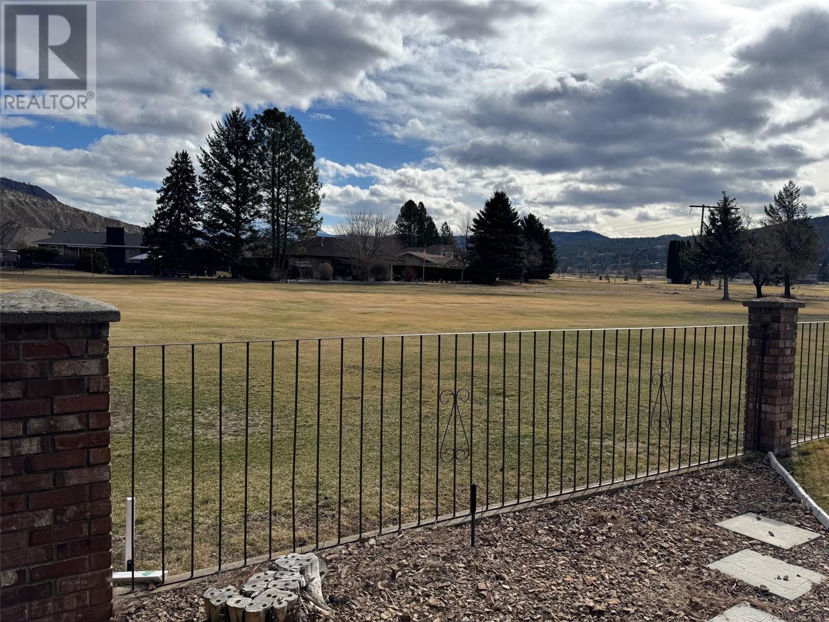476 Pevero Place Kamloops, British Columbia V2H 1S1
$795,000Maintenance, Reserve Fund Contributions, Insurance, Ground Maintenance, Property Management, Other, See Remarks, Sewer, Waste Removal, Water
$275 Monthly
Maintenance, Reserve Fund Contributions, Insurance, Ground Maintenance, Property Management, Other, See Remarks, Sewer, Waste Removal, Water
$275 MonthlyTucked away on a quiet cul-de-sac in Rivershore Estates, this 4-bedroom, 4-bathroom brick home offers timeless character and strong bones. Featuring vaulted ceilings and a dramatic floor-to-ceiling brick fireplace, the main living areas are full of potential and classic charm. The layout includes 2 bedrooms up and 2 down, with beautiful wood and brick accents throughout. While the interior is original to its 1981 build, it provides an excellent opportunity for modern updates. A standout feature is the indoor pool, surrounded by floor-to-ceiling windows that overlook the golf course—perfect for year-round enjoyment. Bareland strata fees are $275/month. LISTED BY RE/MAX LEGACY. Call to book your private viewing. (id:60329)
Property Details
| MLS® Number | 10345158 |
| Property Type | Single Family |
| Neigbourhood | South Thompson Valley |
| Community Name | Rivershore Estates |
| Amenities Near By | Golf Nearby |
| Community Features | Pets Allowed |
| Features | Cul-de-sac |
| Parking Space Total | 2 |
| Pool Type | Inground Pool |
| Road Type | Cul De Sac |
| View Type | Valley View |
Building
| Bathroom Total | 3 |
| Bedrooms Total | 4 |
| Appliances | Refrigerator, Cooktop, Dishwasher, Washer & Dryer, Oven - Built-in |
| Architectural Style | Ranch |
| Constructed Date | 1981 |
| Construction Style Attachment | Detached |
| Cooling Type | Central Air Conditioning |
| Exterior Finish | Brick, Wood |
| Fireplace Fuel | Gas |
| Fireplace Present | Yes |
| Fireplace Type | Unknown |
| Flooring Type | Mixed Flooring |
| Heating Type | Baseboard Heaters, Forced Air, See Remarks |
| Roof Material | Asphalt Shingle |
| Roof Style | Unknown |
| Stories Total | 2 |
| Size Interior | 5,091 Ft2 |
| Type | House |
| Utility Water | Community Water User's Utility |
Parking
| Attached Garage | 2 |
Land
| Access Type | Easy Access |
| Acreage | No |
| Fence Type | Fence |
| Land Amenities | Golf Nearby |
| Landscape Features | Underground Sprinkler |
| Sewer | Municipal Sewage System |
| Size Irregular | 0.24 |
| Size Total | 0.24 Ac|under 1 Acre |
| Size Total Text | 0.24 Ac|under 1 Acre |
| Zoning Type | Residential |
Rooms
| Level | Type | Length | Width | Dimensions |
|---|---|---|---|---|
| Basement | Bedroom | 13'0'' x 10'10'' | ||
| Basement | Bedroom | 8'11'' x 13'10'' | ||
| Basement | 3pc Bathroom | Measurements not available | ||
| Basement | Mud Room | 13'3'' x 10'3'' | ||
| Basement | Storage | 9'1'' x 10'11'' | ||
| Basement | Storage | 8'10'' x 5'5'' | ||
| Basement | Storage | 8'8'' x 15'2'' | ||
| Basement | Other | 16'1'' x 10'7'' | ||
| Basement | Recreation Room | 24'0'' x 29'6'' | ||
| Main Level | Hobby Room | 61'8'' x 26'0'' | ||
| Main Level | Foyer | 8'7'' x 7'5'' | ||
| Main Level | 4pc Bathroom | Measurements not available | ||
| Main Level | Laundry Room | 18'6'' x 11'3'' | ||
| Main Level | 3pc Ensuite Bath | Measurements not available | ||
| Main Level | Primary Bedroom | 13'11'' x 18'2'' | ||
| Main Level | Bedroom | 14'1'' x 10'4'' | ||
| Main Level | Living Room | 20'4'' x 18'10'' | ||
| Main Level | Dining Room | 13'7'' x 12'3'' | ||
| Main Level | Kitchen | 12'5'' x 18'10'' |
https://www.realtor.ca/real-estate/28237228/476-pevero-place-kamloops-south-thompson-valley
Contact Us
Contact us for more information
