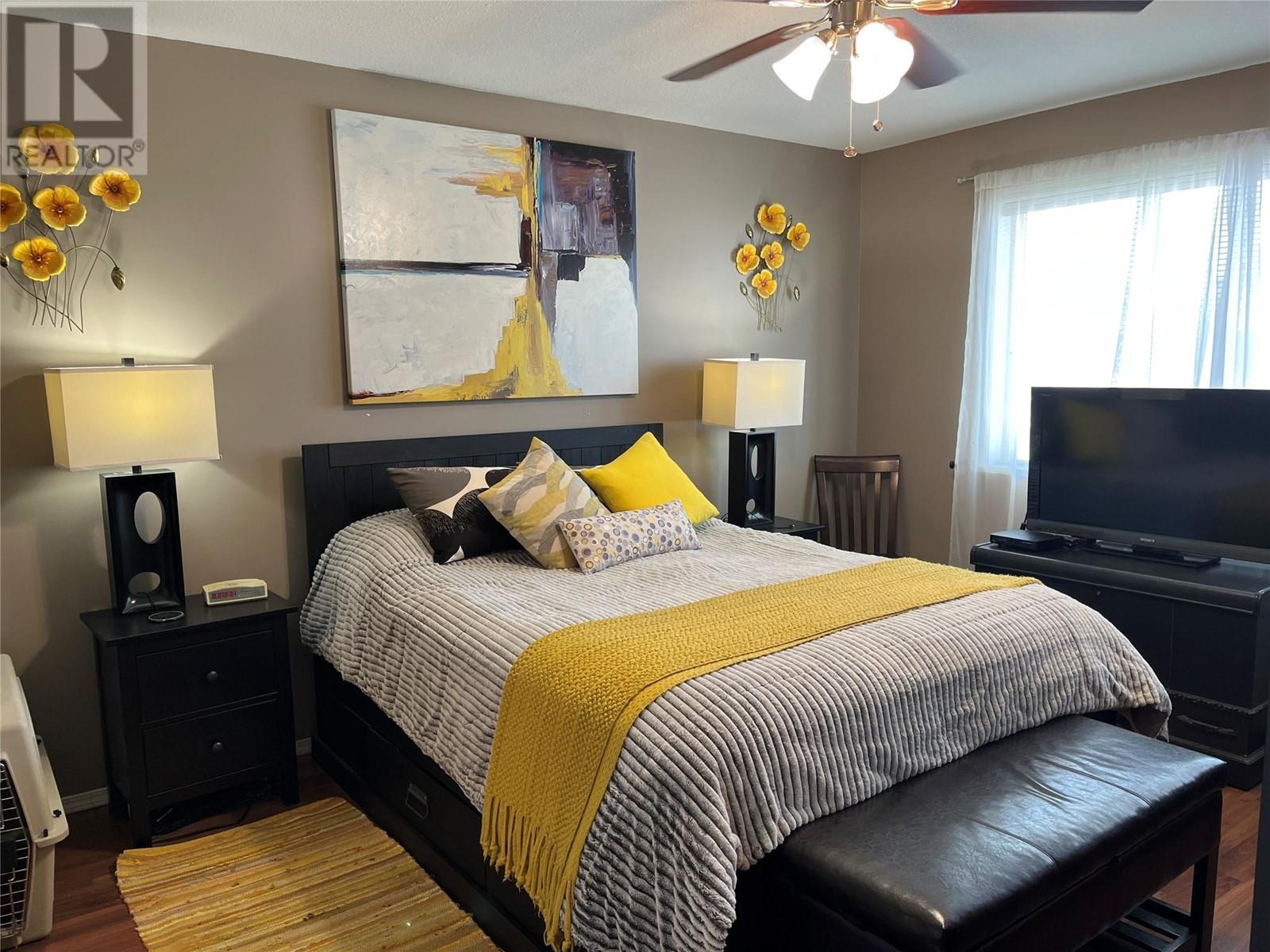4740 20 Street Unit# 30 Vernon, British Columbia V1T 9N7
$379,900Maintenance, Reserve Fund Contributions, Insurance, Ground Maintenance, Other, See Remarks, Sewer, Waste Removal, Water
$249 Monthly
Maintenance, Reserve Fund Contributions, Insurance, Ground Maintenance, Other, See Remarks, Sewer, Waste Removal, Water
$249 MonthlySkyway Village, lots of upgrades, open concept, 2 bedrooms, 2 bathrooms, top floor, in unit laundry, easy access to deck with stairs leading to grassed lower area, cozy corner gas fireplace, covered parking, storage unit. Well maintained, minutes from shopping, transit, schools. 20 minutes to Silver Star Mtn. Low strata fees, good contingency, clubhouse to enjoy with friends and neighbours, no age restriction, small pet ok. Fantastic quiet location within the complex. Heat/AC replaced 3 years ago. HW tank 2 years old. (id:60329)
Property Details
| MLS® Number | 10345239 |
| Property Type | Single Family |
| Neigbourhood | Harwood |
| Community Name | Skyway Village |
| Features | Balcony |
| Storage Type | Storage, Locker |
Building
| Bathroom Total | 2 |
| Bedrooms Total | 2 |
| Constructed Date | 1996 |
| Construction Style Attachment | Attached |
| Cooling Type | Wall Unit |
| Fireplace Fuel | Gas |
| Fireplace Present | Yes |
| Fireplace Type | Unknown |
| Flooring Type | Laminate |
| Heating Fuel | Electric |
| Stories Total | 1 |
| Size Interior | 1,012 Ft2 |
| Type | Row / Townhouse |
| Utility Water | Municipal Water |
Parking
| Covered |
Land
| Acreage | No |
| Sewer | Municipal Sewage System |
| Size Total Text | Under 1 Acre |
| Zoning Type | Unknown |
Rooms
| Level | Type | Length | Width | Dimensions |
|---|---|---|---|---|
| Main Level | Laundry Room | 4'3'' x 3' | ||
| Main Level | 3pc Ensuite Bath | 6' x 6'6'' | ||
| Main Level | 4pc Bathroom | 8' x 5' | ||
| Main Level | Bedroom | 10'10'' x 10'5'' | ||
| Main Level | Primary Bedroom | 14' x 12' | ||
| Main Level | Dining Room | 11'7'' x 9' | ||
| Main Level | Kitchen | 9' x 8' | ||
| Main Level | Living Room | 15'8'' x 12' |
https://www.realtor.ca/real-estate/28224353/4740-20-street-unit-30-vernon-harwood
Contact Us
Contact us for more information


















