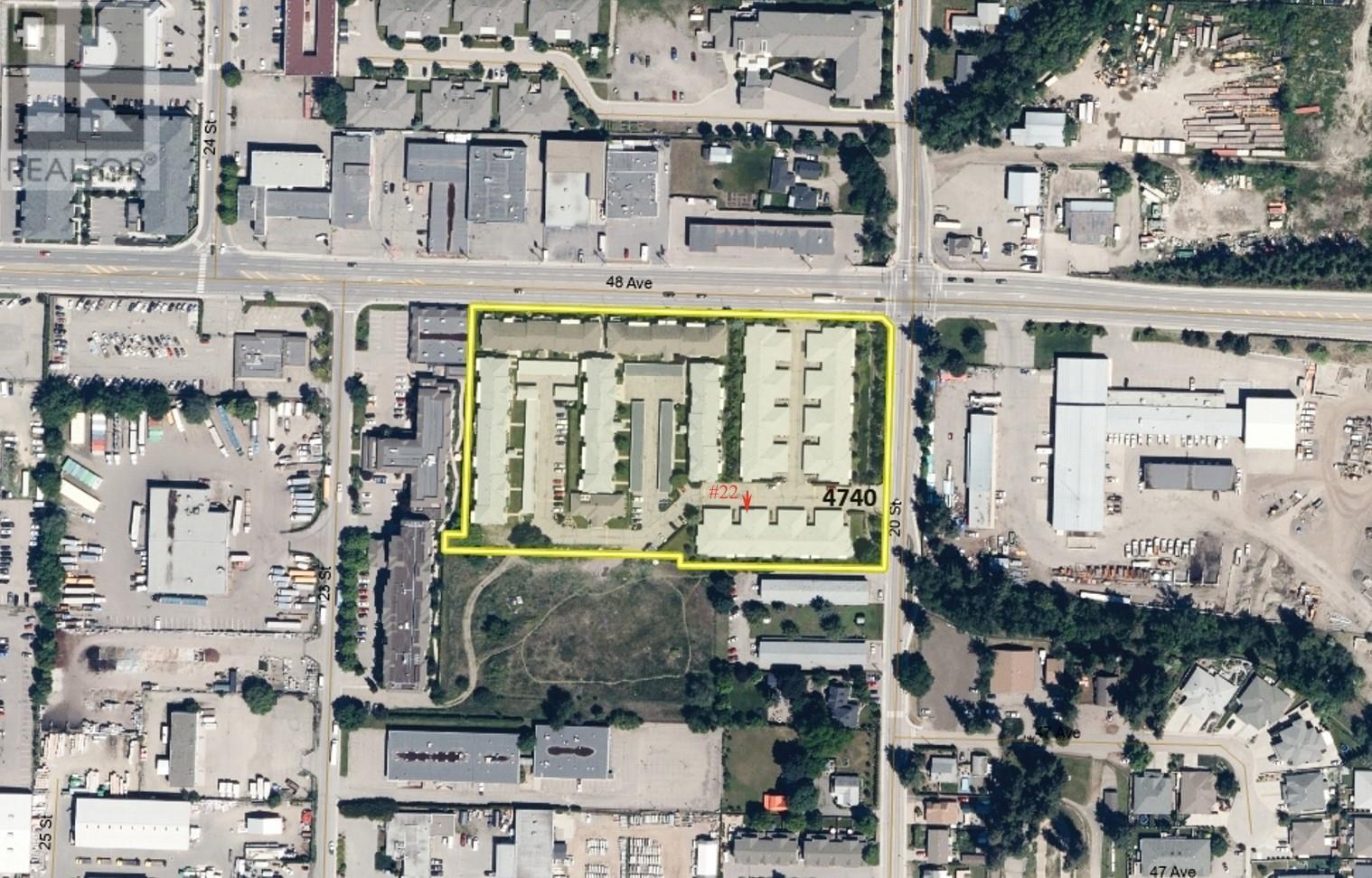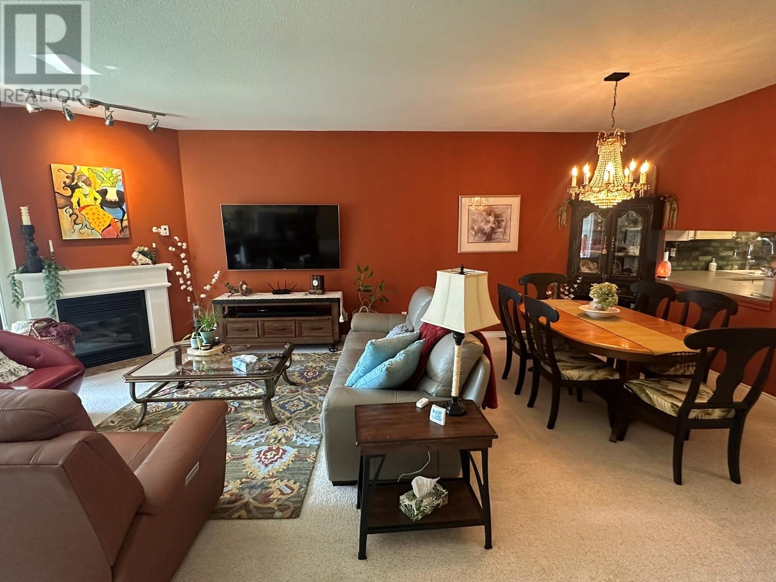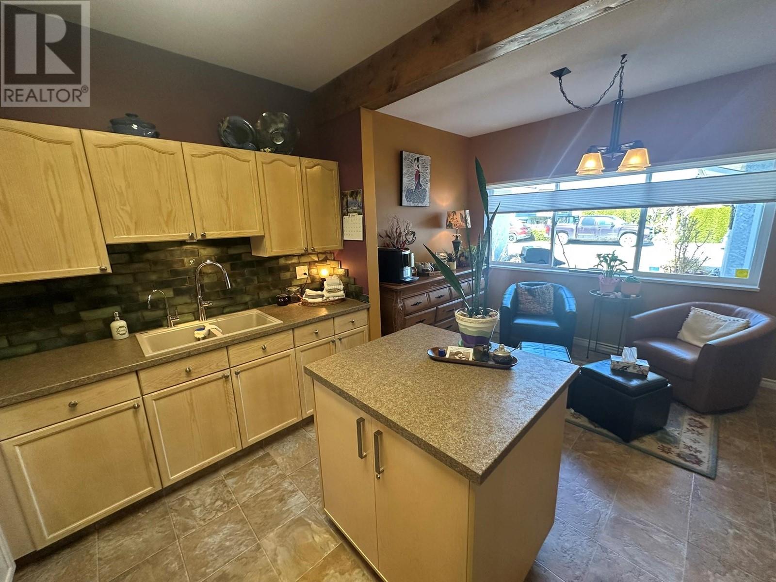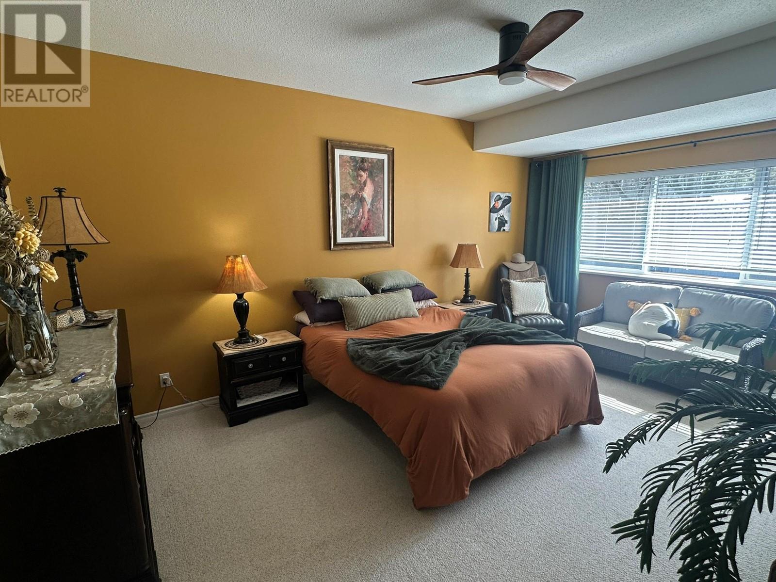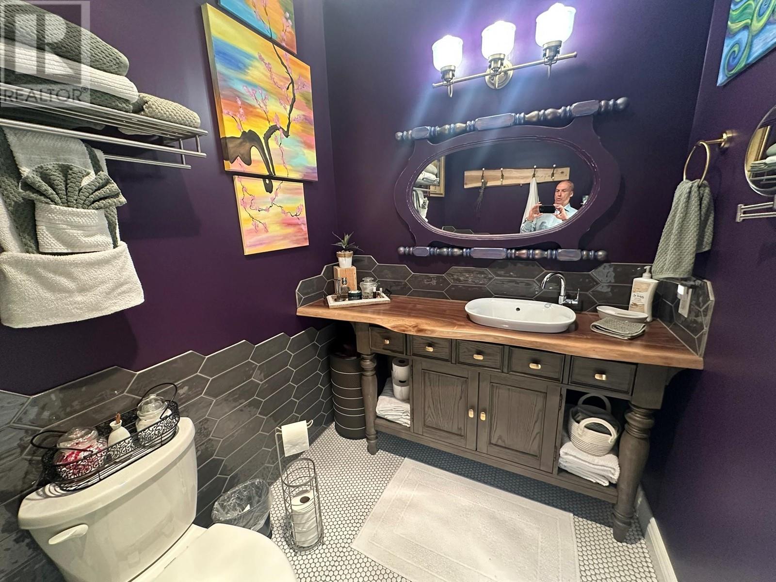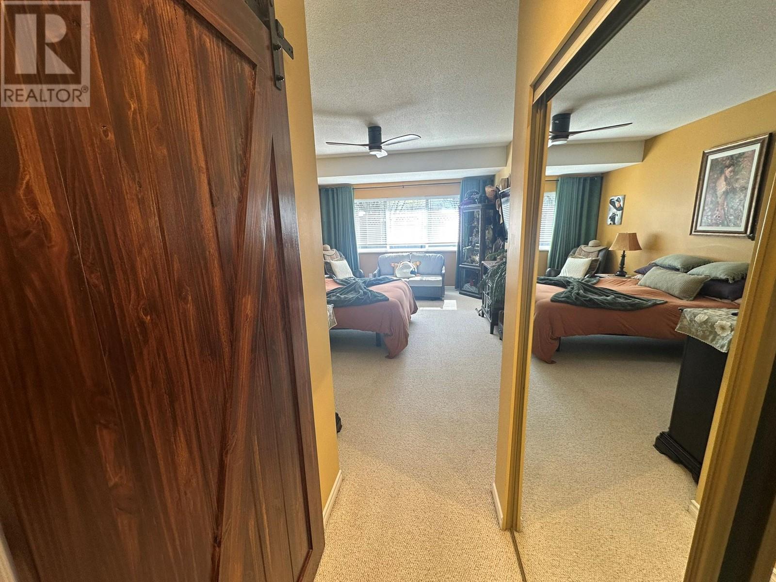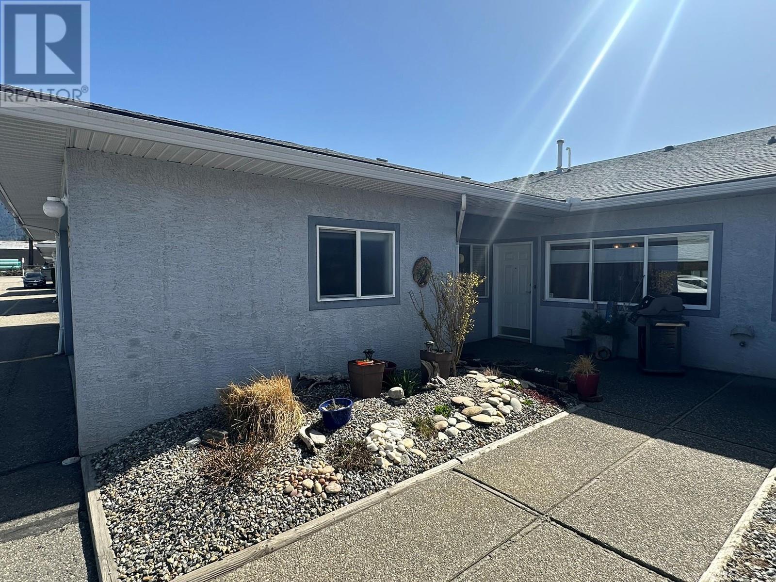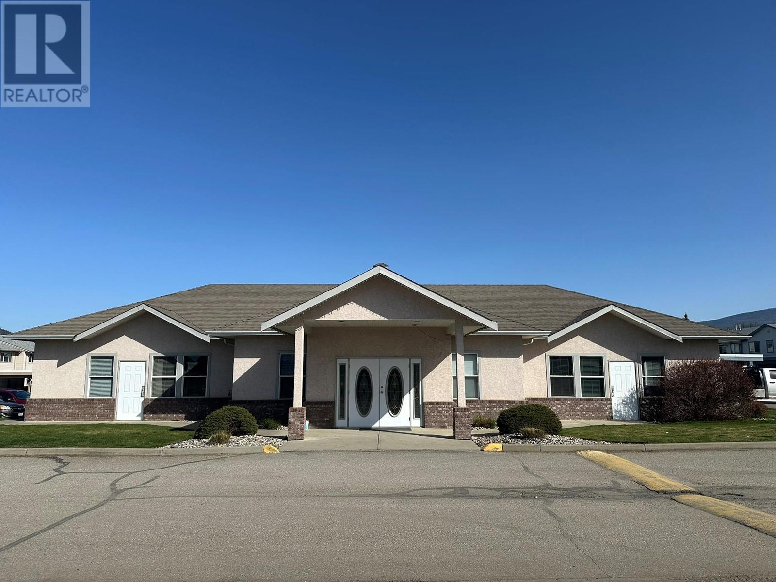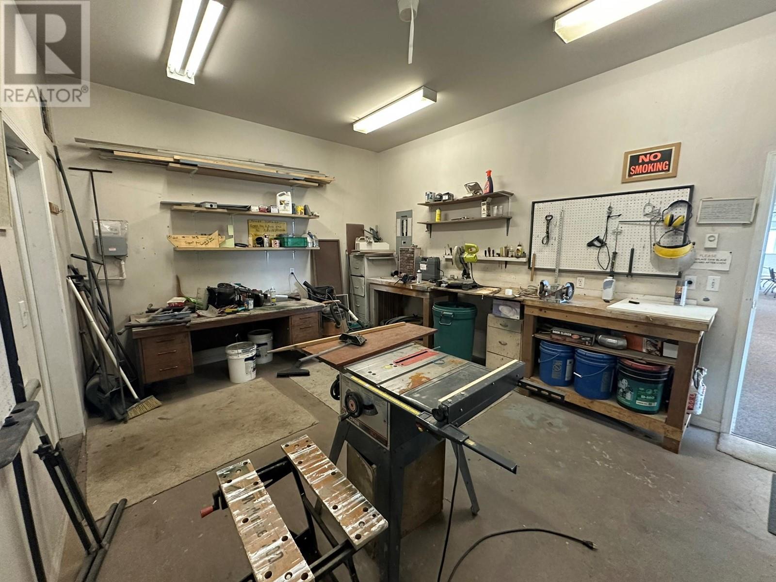4740 20 Street Unit# 22 Vernon, British Columbia V1T 9N7
$547,500Maintenance,
$342 Monthly
Maintenance,
$342 MonthlyA superior Skyway Village level entry townhome. No age restrictions but perfect for retirement or empty nest living. Surprisingly spacious 2 bedroom 2 bath home with attached double garage and level walkout to south facing rear yard . Nicely renovated and updated and shows very well. The kitchen has been ""opened up"" with the modern and more useful layout. Beautiful new ensuite bath, laundry room improvements, high end stainless appliances, kitchen upgrades and more. You will be impressed with the size of the rooms, layout and spaciousness. No age restrictions but predominantly retirement age neighbours. Low $342.00 monthly fee covers you lawn and grounds maintenance, snow removal, building insurance, exterior maintenance, contingency fund, clubhouse and more. Pets allowed and up to 2 cats and or small dogs (15 inches to the shoulder) allowed. Seller have offer on another property and motivated to sell. Shows very and easy to view. (id:60329)
Property Details
| MLS® Number | 10341959 |
| Property Type | Single Family |
| Neigbourhood | Harwood |
| Community Name | Skyway Village |
| Parking Space Total | 2 |
Building
| Bathroom Total | 2 |
| Bedrooms Total | 2 |
| Architectural Style | Ranch |
| Constructed Date | 1992 |
| Construction Style Attachment | Attached |
| Cooling Type | Central Air Conditioning |
| Exterior Finish | Stucco |
| Heating Type | Forced Air, See Remarks |
| Stories Total | 1 |
| Size Interior | 1,410 Ft2 |
| Type | Row / Townhouse |
| Utility Water | Municipal Water |
Parking
| Attached Garage | 2 |
Land
| Acreage | No |
| Sewer | Municipal Sewage System |
| Size Total Text | Under 1 Acre |
| Zoning Type | Multi-family |
Rooms
| Level | Type | Length | Width | Dimensions |
|---|---|---|---|---|
| Main Level | Laundry Room | 12'0'' x 9'0'' | ||
| Main Level | 4pc Bathroom | Measurements not available | ||
| Main Level | Dining Nook | 10'0'' x 8'0'' | ||
| Main Level | Primary Bedroom | 19'0'' x 12' | ||
| Main Level | 4pc Ensuite Bath | Measurements not available | ||
| Main Level | Bedroom | 12'0'' x 10'0'' | ||
| Main Level | Dining Room | 17'0'' x 9'0'' | ||
| Main Level | Kitchen | 10'0'' x 10'0'' | ||
| Main Level | Living Room | 17'0'' x 18'0'' |
https://www.realtor.ca/real-estate/28130323/4740-20-street-unit-22-vernon-harwood
Contact Us
Contact us for more information





