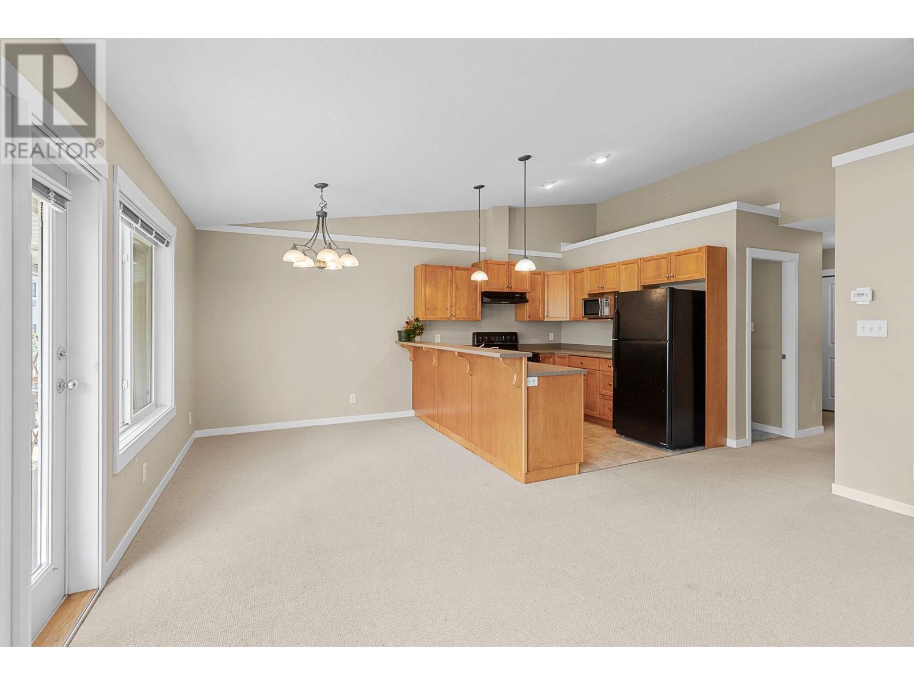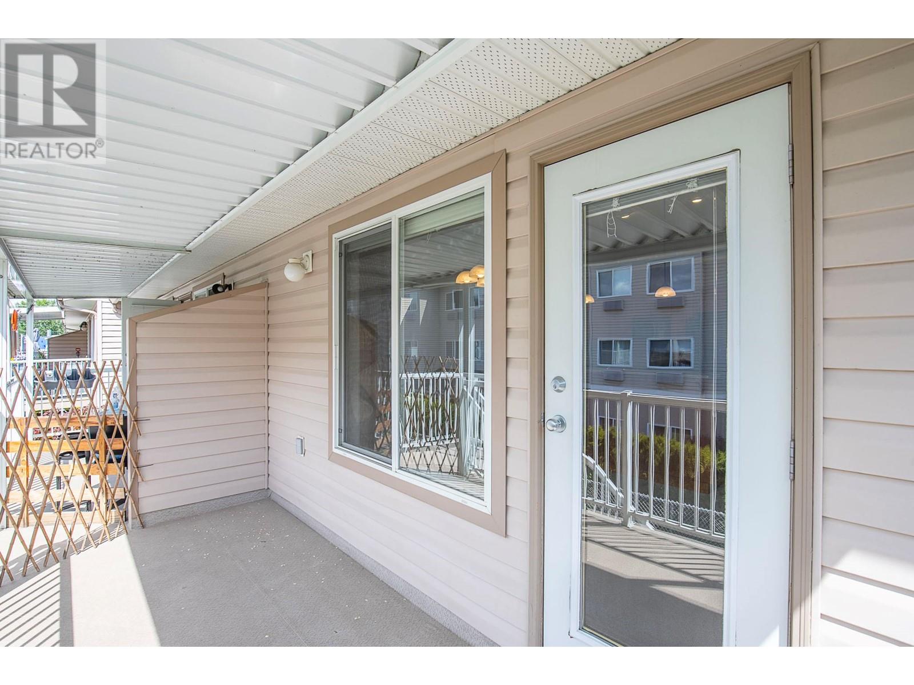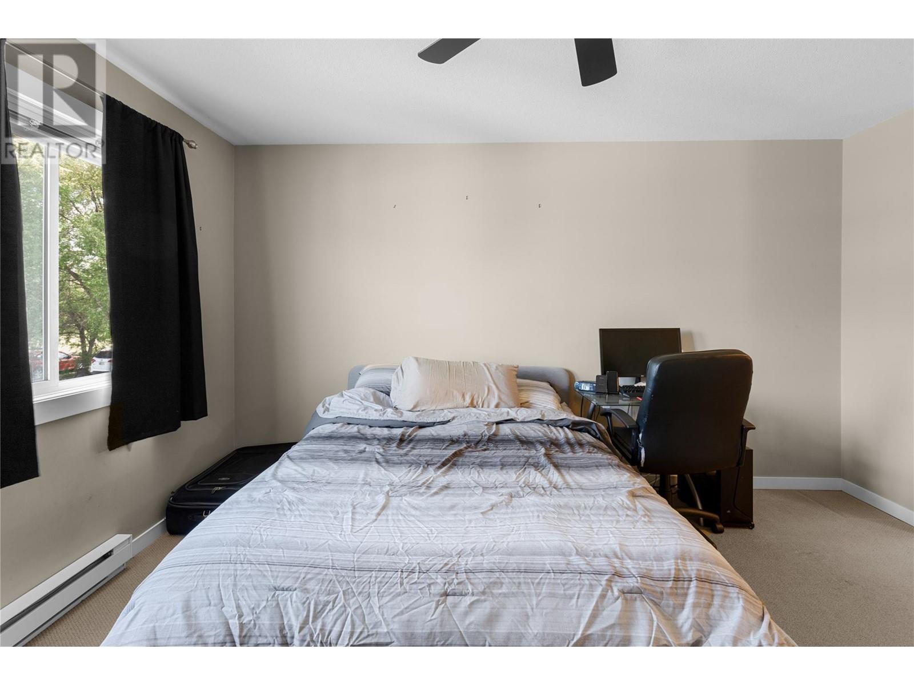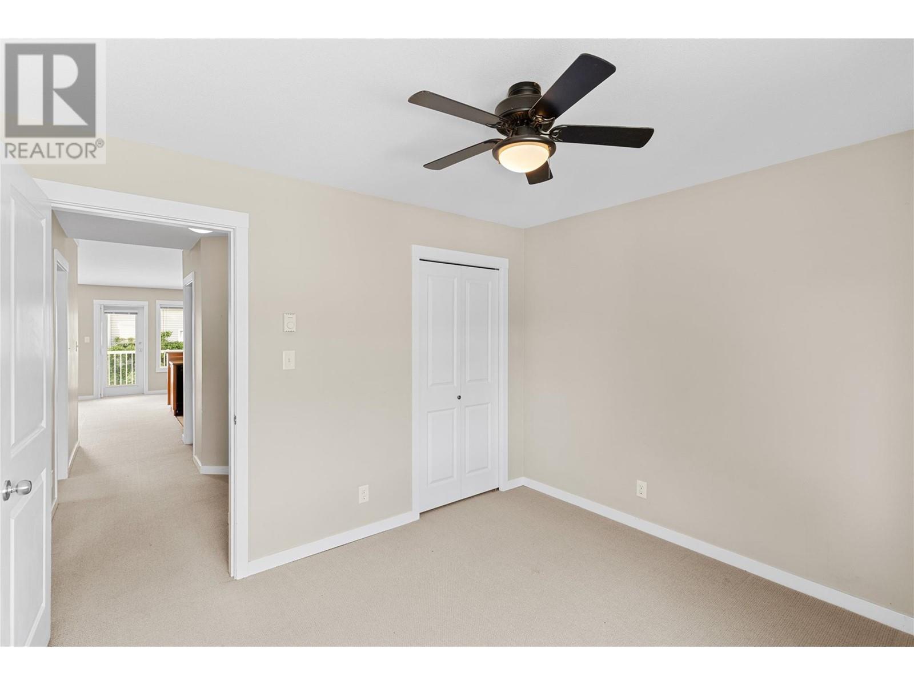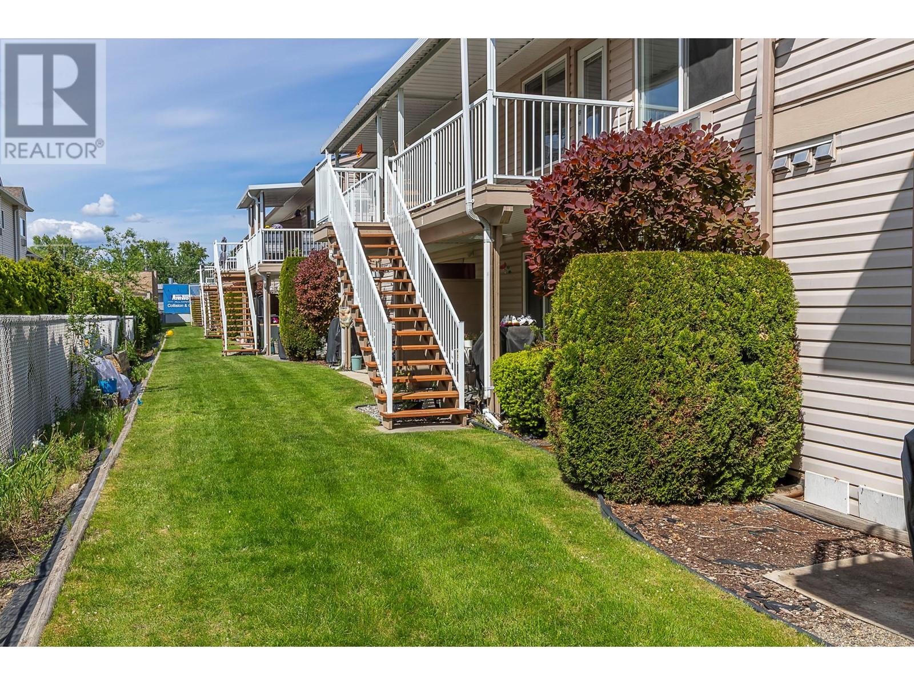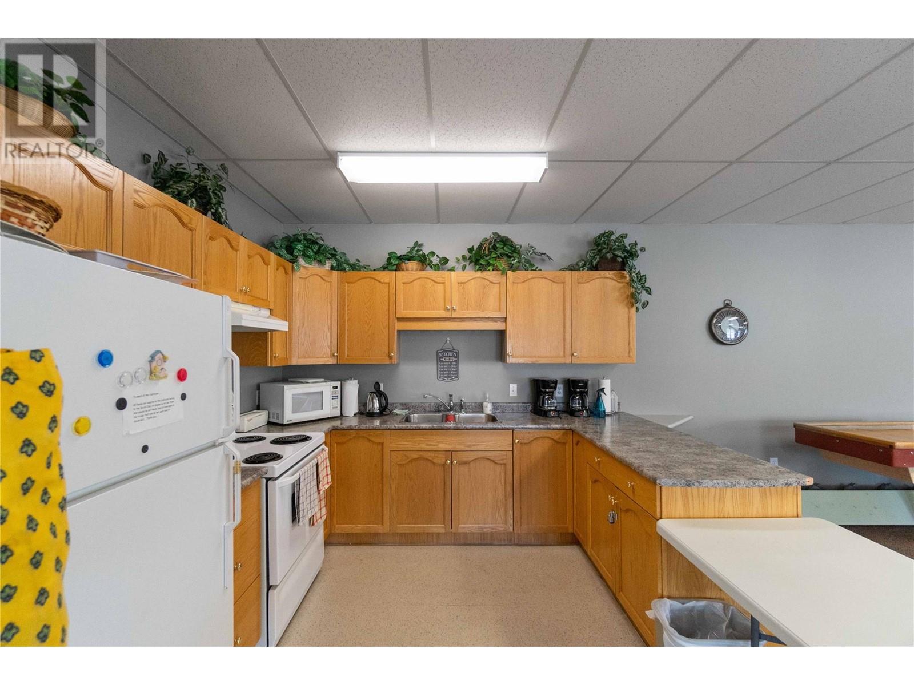4740 20 Street Unit# 104 Vernon, British Columbia V1T 9N7
$399,900Maintenance, Reserve Fund Contributions, Insurance, Ground Maintenance, Other, See Remarks, Recreation Facilities, Sewer, Waste Removal, Water
$249 Monthly
Maintenance, Reserve Fund Contributions, Insurance, Ground Maintenance, Other, See Remarks, Recreation Facilities, Sewer, Waste Removal, Water
$249 MonthlyWelcome to this exceptional top-floor unit in the sought-after Skyway Village community. This private, newer home boasts a custom design that emphasizes an open-concept floor plan, highlighted by soaring vaulted ceilings. The space is bathed in natural light, thanks to expansive windows and a spacious covered deck off the kitchen—perfect for morning coffee or evening relaxation. Inside, you'll find high-end finishes and appliances that showcase meticulous attention to detail. The generous room sizes include a cozy gas fireplace in the living area, creating a warm and inviting atmosphere. The primary suite offers a luxurious ensuite bathroom and a walk-in closet, while the second bedroom provides ample space for guests or a home office. Set in a tranquil location, this residence offers covered parking, a large clubhouse with a workshop, and a range of amenities including a fitness room, games area, and library. The community is pet-friendly, up to 2 small (15"") pets, rentals are allowed, and Skyway Village has no age restrictions, making it ideal for a variety of lifestyles. Conveniently located near shopping, recreation, transit, and schools, this home combines comfort, style, and convenience. Don't miss the opportunity to own this standout unit in one of Vernon's most desirable communities! (id:60329)
Property Details
| MLS® Number | 10348087 |
| Property Type | Single Family |
| Neigbourhood | Harwood |
| Community Name | Skyway Village |
| Community Features | Pet Restrictions, Pets Allowed With Restrictions |
| Features | Balcony |
| Parking Space Total | 1 |
| Storage Type | Storage, Locker |
| Structure | Clubhouse |
Building
| Bathroom Total | 2 |
| Bedrooms Total | 2 |
| Amenities | Clubhouse |
| Constructed Date | 2004 |
| Construction Style Attachment | Attached |
| Cooling Type | Wall Unit |
| Exterior Finish | Vinyl Siding |
| Fireplace Fuel | Gas |
| Fireplace Present | Yes |
| Fireplace Type | Unknown |
| Flooring Type | Laminate |
| Heating Fuel | Electric |
| Stories Total | 1 |
| Size Interior | 1,051 Ft2 |
| Type | Row / Townhouse |
| Utility Water | Municipal Water |
Parking
| Covered |
Land
| Acreage | No |
| Sewer | Municipal Sewage System |
| Size Total Text | Under 1 Acre |
| Zoning Type | Unknown |
Rooms
| Level | Type | Length | Width | Dimensions |
|---|---|---|---|---|
| Main Level | Laundry Room | 8'7'' x 5'8'' | ||
| Main Level | 3pc Ensuite Bath | 6'8'' x 6'2'' | ||
| Main Level | 4pc Bathroom | 7'8'' x 4'11'' | ||
| Main Level | Bedroom | 11'2'' x 10'4'' | ||
| Main Level | Primary Bedroom | 18' x 12' | ||
| Main Level | Dining Room | 9'5'' x 8'5'' | ||
| Main Level | Kitchen | 9'5'' x 8'10'' | ||
| Main Level | Living Room | 15'10'' x 15'7'' |
https://www.realtor.ca/real-estate/28329113/4740-20-street-unit-104-vernon-harwood
Contact Us
Contact us for more information






