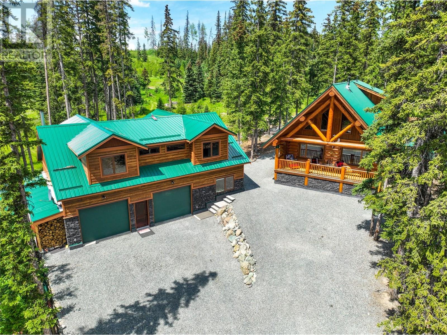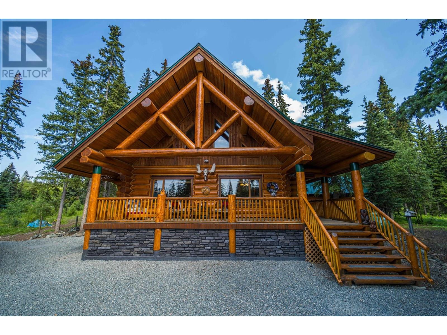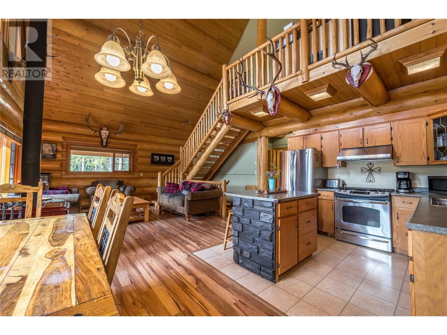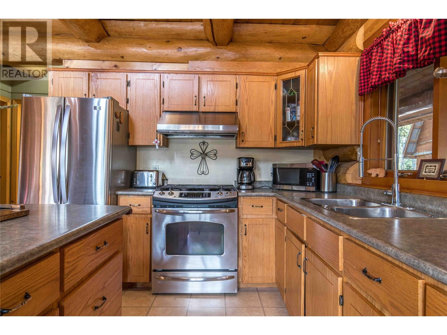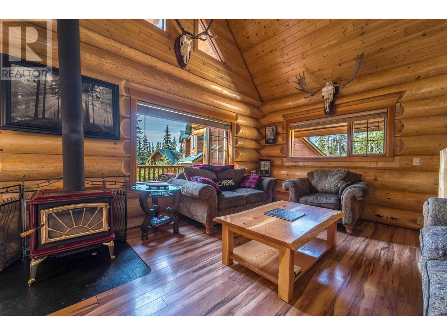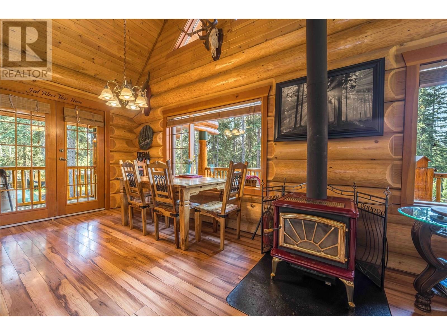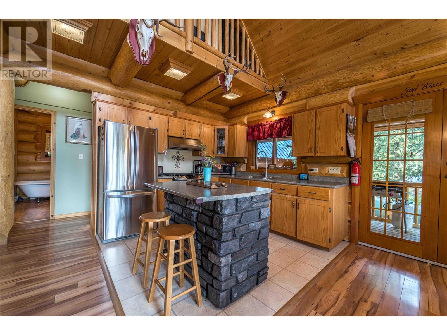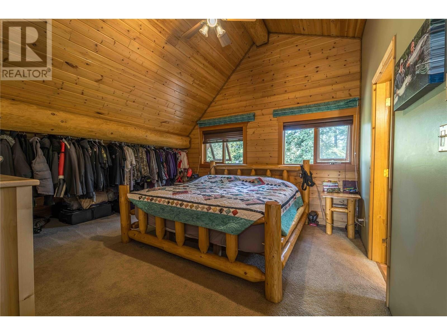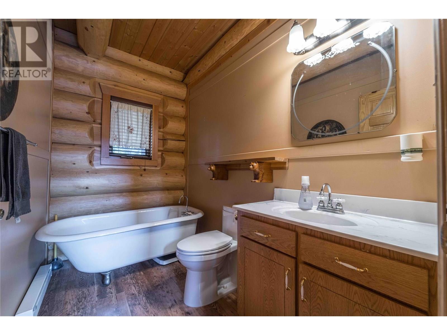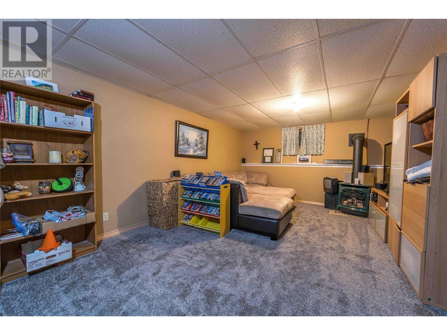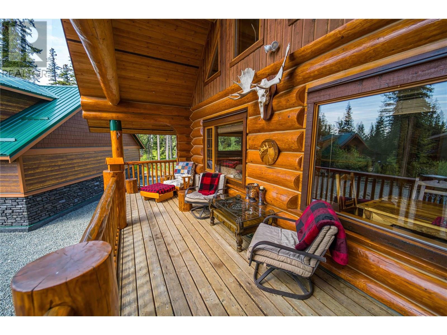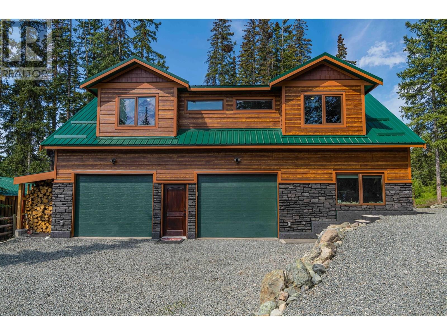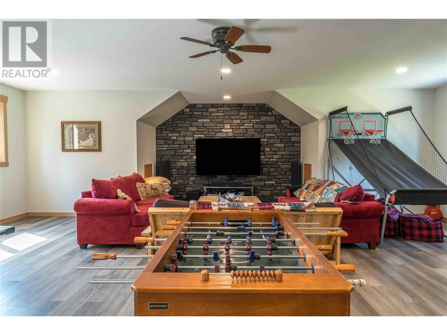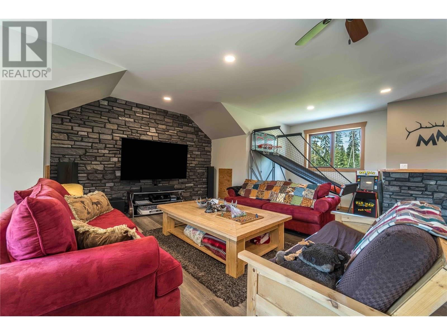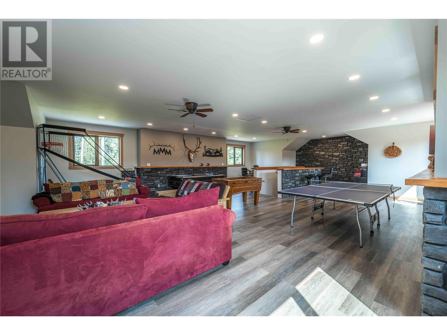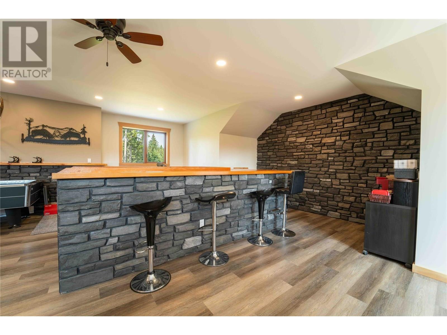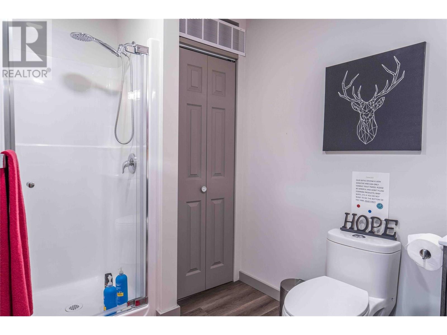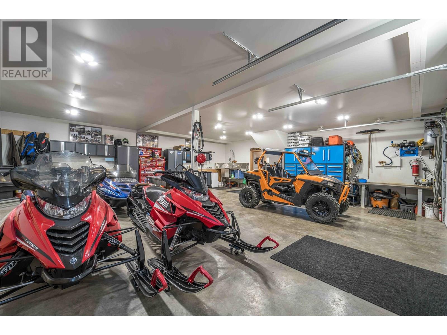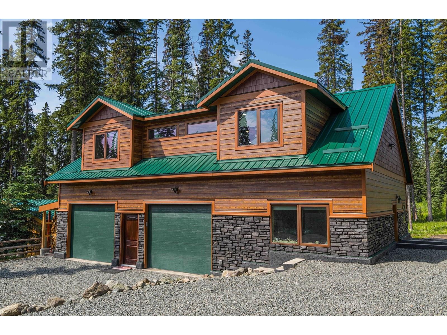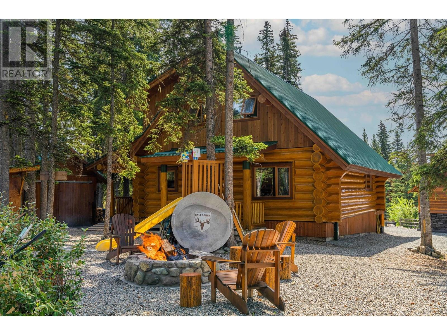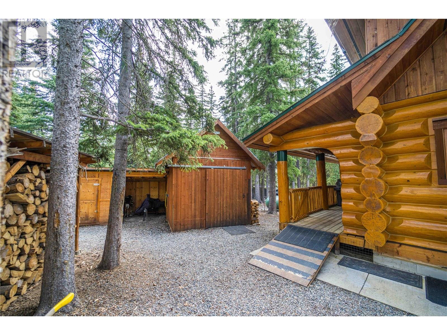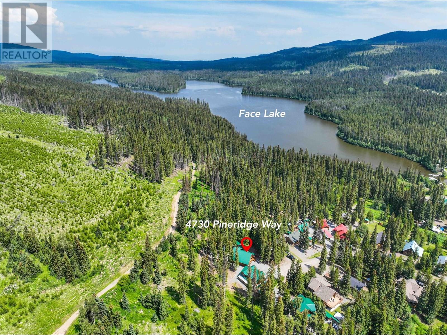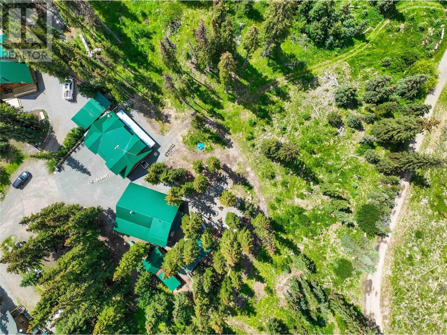4730 Pine Ridge Way Logan Lake, British Columbia V0K 1W0
$889,900Maintenance, Other, See Remarks, Sewer
$114.79 Monthly
Maintenance, Other, See Remarks, Sewer
$114.79 MonthlyEscape to the wild beauty of British Columbia, where lake and mountain vistas surround you. Welcome to Mile High Estates—a peaceful retreat where nature and comfort meet. This charming log home sits on a 0.25-acre lot and features 3 bedrooms, 2 bathrooms, and a custom-built coach house. Inside, enjoy a spacious kitchen, open-concept living, and a main bedroom with a full ensuite. A dedicated workshop and home office offer space to create and work, while a versatile loft adds even more possibilities. The coach house is prepped for future kitchen and laundry installations, and the outdoor fire pit and custom pizza oven invite evenings under the stars. Located just 25 minutes from Logan Lake and 40 minutes from Kamloops. Bareland strata: $114.79/month. **MOTIVATED SELLER** (id:60329)
Property Details
| MLS® Number | 10355280 |
| Property Type | Single Family |
| Neigbourhood | Logan Lake |
| Community Name | Mile High Estates |
| Community Features | Pet Restrictions, Pets Allowed With Restrictions |
| Features | Cul-de-sac, Private Setting, Balcony |
| Parking Space Total | 6 |
| Road Type | Cul De Sac |
Building
| Bathroom Total | 2 |
| Bedrooms Total | 3 |
| Appliances | Range, Refrigerator, Washer & Dryer |
| Architectural Style | Log House/cabin |
| Constructed Date | 2001 |
| Construction Style Attachment | Detached |
| Exterior Finish | Wood, Other |
| Fireplace Fuel | Wood |
| Fireplace Present | Yes |
| Fireplace Total | 3 |
| Fireplace Type | Conventional |
| Flooring Type | Mixed Flooring |
| Heating Type | Baseboard Heaters, Other, See Remarks |
| Roof Material | Metal |
| Roof Style | Unknown |
| Stories Total | 3 |
| Size Interior | 1,887 Ft2 |
| Type | House |
| Utility Water | Well |
Parking
| See Remarks | |
| Detached Garage | 2 |
| R V |
Land
| Acreage | No |
| Fence Type | Fence |
| Sewer | Septic Tank |
| Size Irregular | 0.25 |
| Size Total | 0.25 Ac|under 1 Acre |
| Size Total Text | 0.25 Ac|under 1 Acre |
| Zoning Type | Residential |
Rooms
| Level | Type | Length | Width | Dimensions |
|---|---|---|---|---|
| Second Level | Dining Nook | 7'8'' x 13' | ||
| Second Level | Primary Bedroom | 13' x 14'10'' | ||
| Basement | Bedroom | 12'8'' x 12'11'' | ||
| Basement | Utility Room | 8'10'' x 6'4'' | ||
| Basement | Storage | 6'6'' x 12'3'' | ||
| Basement | Recreation Room | 23' x 11'11'' | ||
| Main Level | 3pc Bathroom | Measurements not available | ||
| Main Level | 3pc Bathroom | Measurements not available | ||
| Main Level | Bedroom | 13'10'' x 10'11'' | ||
| Main Level | Kitchen | 16'7'' x 8'4'' | ||
| Main Level | Living Room | 16'7'' x 16'4'' |
Utilities
| Cable | Available |
| Electricity | Available |
| Water | Available |
https://www.realtor.ca/real-estate/28579798/4730-pine-ridge-way-logan-lake-logan-lake
Contact Us
Contact us for more information
