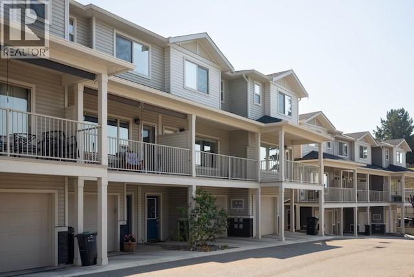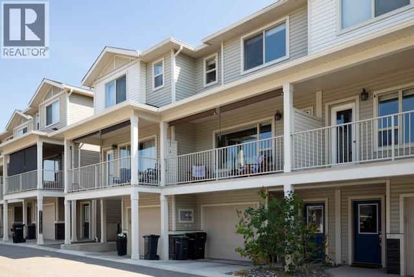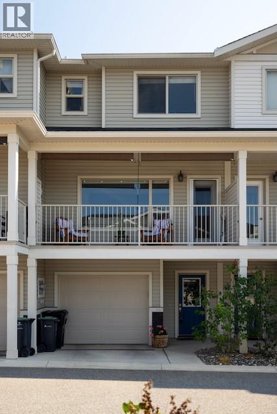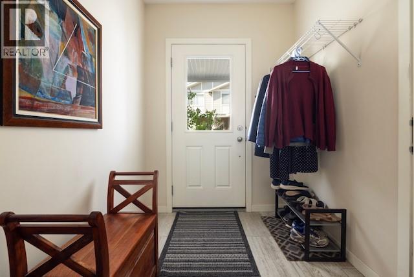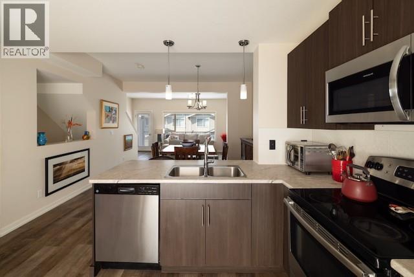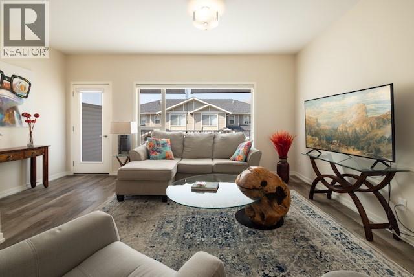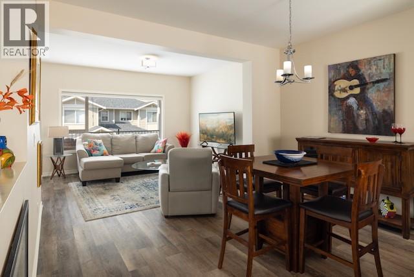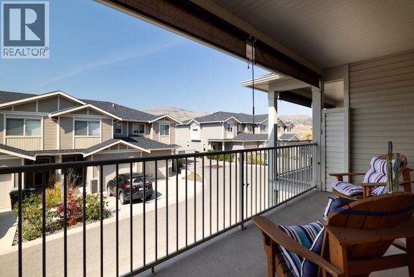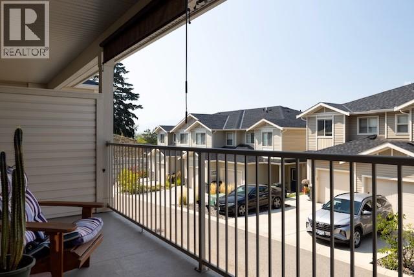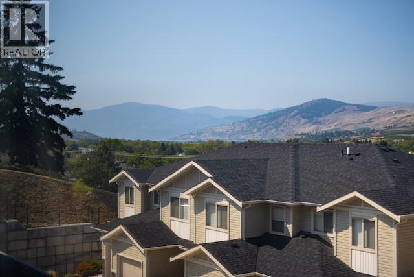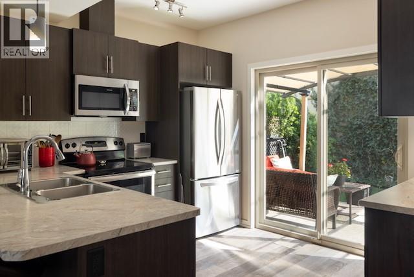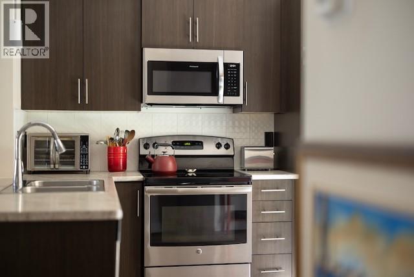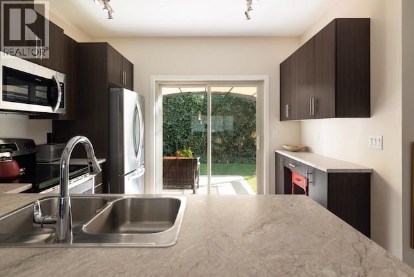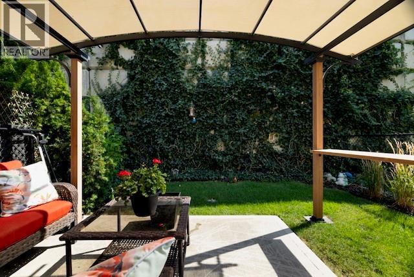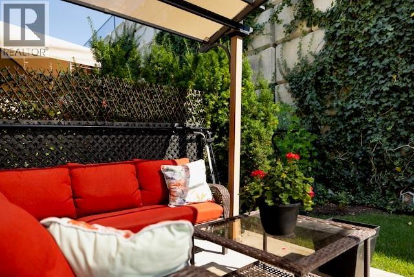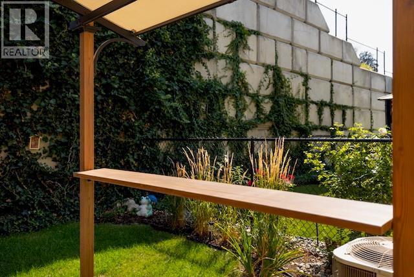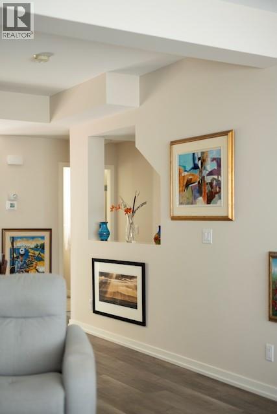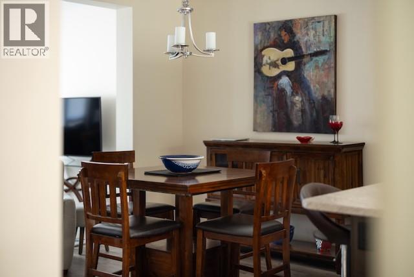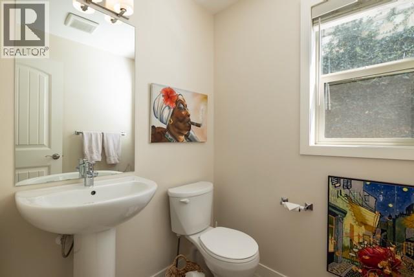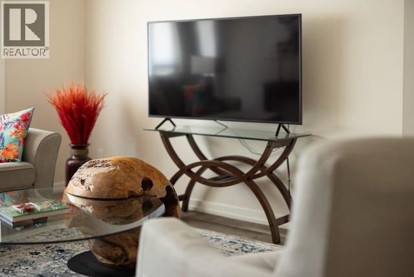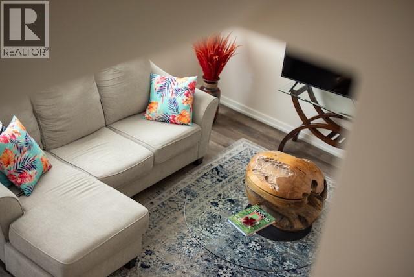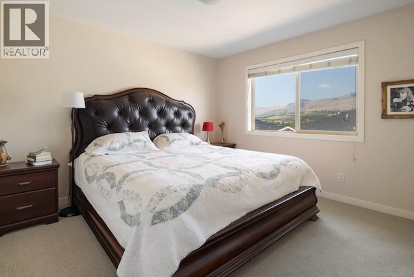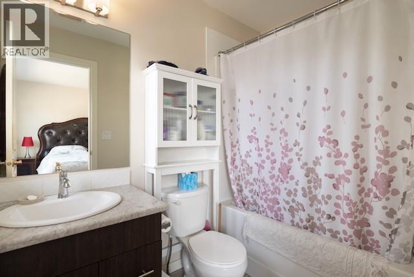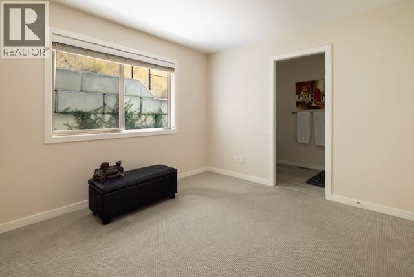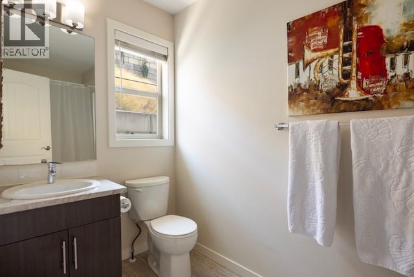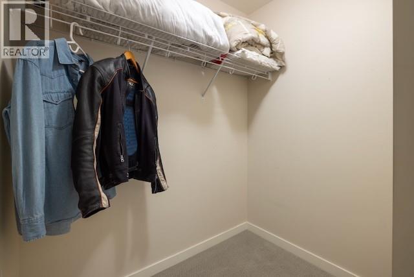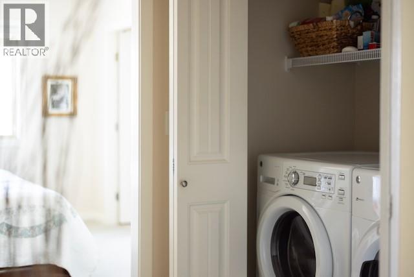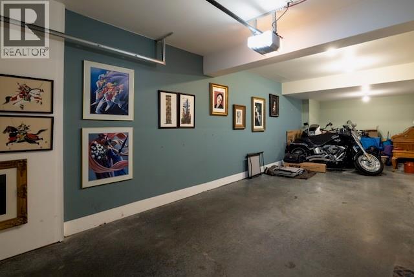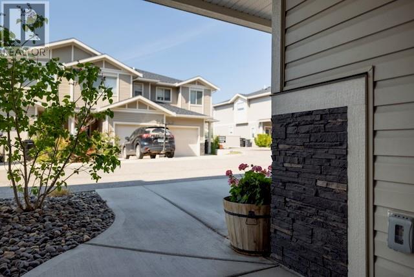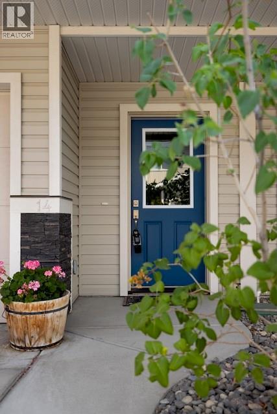4700 Okanagan Avenue Unit# 14 Vernon, British Columbia V1T 9Y7
2 Bedroom
3 Bathroom
1,408 ft2
Central Air Conditioning
Forced Air, See Remarks
Landscaped
$499,000Maintenance,
$177 Monthly
Maintenance,
$177 MonthlyVery well kept 2 bedroom unit 2.5 bathroom townhouse in convenient Vernon location! Open layout and some yard and covered deck space to enjoy the Okanagan weather. Main floor has an open concept layout and each of the upstairs 2 bedrooms have their own 4 piece ensuite. Minutes to all amenities including schools, parks, beaches and shopping. Pets are 2 dogs or 2 cats or 1 of each. This home is move in ready! (id:60329)
Property Details
| MLS® Number | 10361249 |
| Property Type | Single Family |
| Neigbourhood | Mission Hill |
| Community Name | The Terraces |
| Amenities Near By | Golf Nearby, Public Transit, Airport, Park, Recreation, Schools, Shopping, Ski Area |
| Community Features | Rural Setting |
| Features | One Balcony |
| Parking Space Total | 2 |
| View Type | Mountain View |
Building
| Bathroom Total | 3 |
| Bedrooms Total | 2 |
| Appliances | Refrigerator, Dishwasher, Dryer, Range - Electric, Microwave, Washer |
| Constructed Date | 2017 |
| Construction Style Attachment | Attached |
| Cooling Type | Central Air Conditioning |
| Exterior Finish | Vinyl Siding |
| Flooring Type | Carpeted, Vinyl |
| Half Bath Total | 1 |
| Heating Type | Forced Air, See Remarks |
| Roof Material | Asphalt Shingle |
| Roof Style | Unknown |
| Stories Total | 3 |
| Size Interior | 1,408 Ft2 |
| Type | Row / Townhouse |
| Utility Water | Municipal Water |
Parking
| Additional Parking | |
| Attached Garage | 2 |
Land
| Acreage | No |
| Fence Type | Fence |
| Land Amenities | Golf Nearby, Public Transit, Airport, Park, Recreation, Schools, Shopping, Ski Area |
| Landscape Features | Landscaped |
| Sewer | Municipal Sewage System |
| Size Total Text | Under 1 Acre |
| Zoning Type | Unknown |
Rooms
| Level | Type | Length | Width | Dimensions |
|---|---|---|---|---|
| Second Level | Primary Bedroom | 11'7'' x 10'10'' | ||
| Second Level | Primary Bedroom | 11'3'' x 12' | ||
| Second Level | 4pc Ensuite Bath | 4'11'' x 10'9'' | ||
| Second Level | 4pc Ensuite Bath | 5'1'' x 7'11'' | ||
| Lower Level | Other | 13'2'' x 32' | ||
| Main Level | Dining Room | 13' x 10'2'' | ||
| Main Level | Kitchen | 11' x 9'7'' | ||
| Main Level | Living Room | 17' x 11'6'' | ||
| Main Level | 2pc Bathroom | 5'4'' x 5'9'' |
https://www.realtor.ca/real-estate/28813059/4700-okanagan-avenue-unit-14-vernon-mission-hill
Contact Us
Contact us for more information
