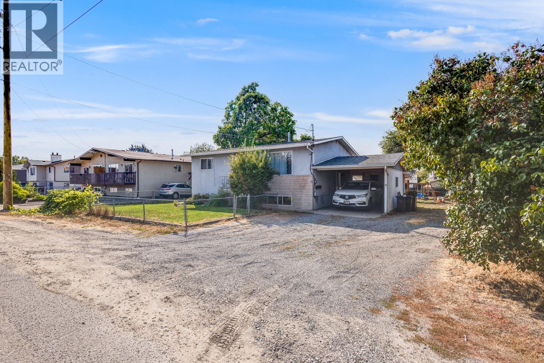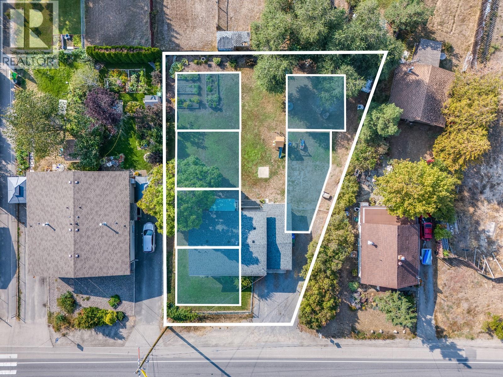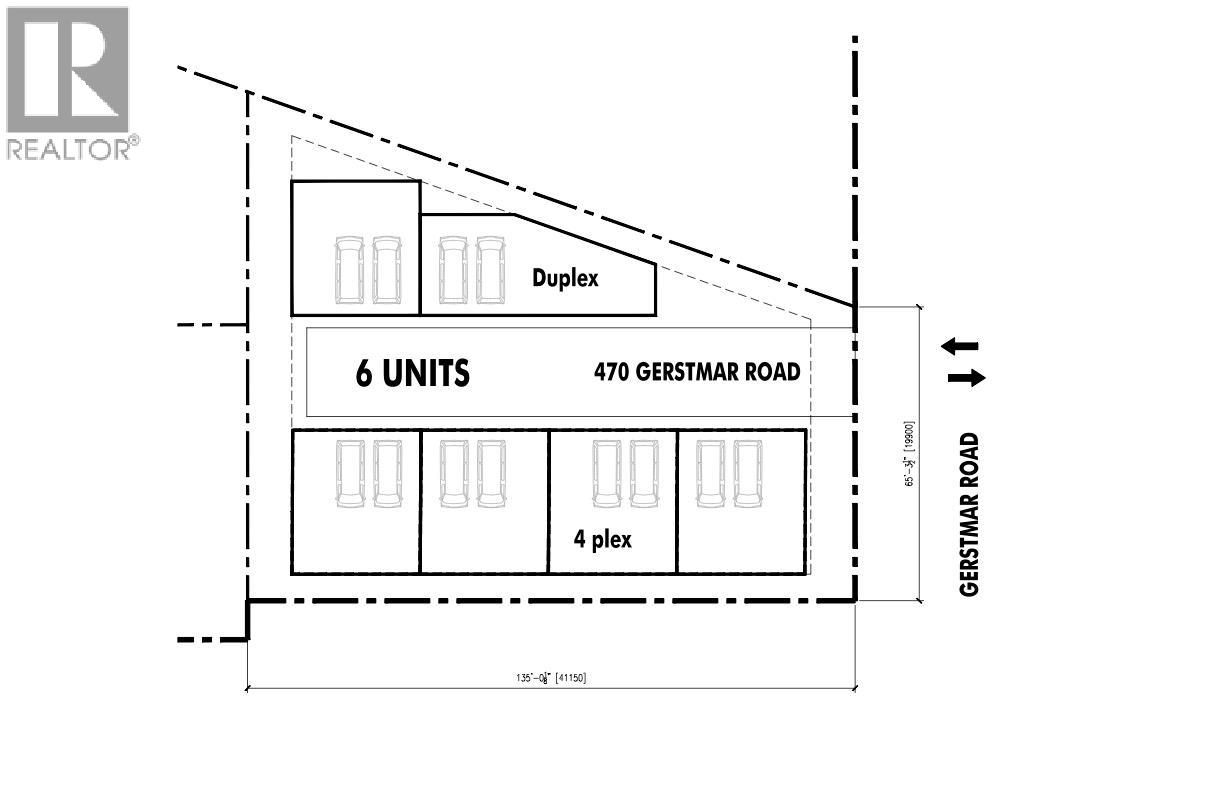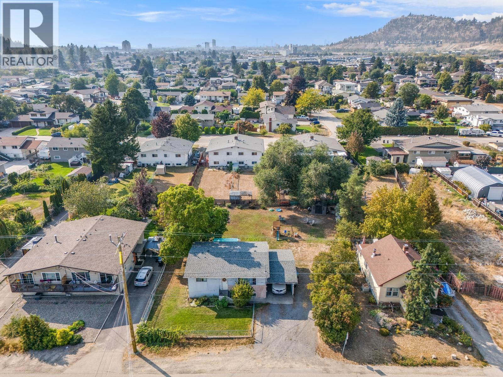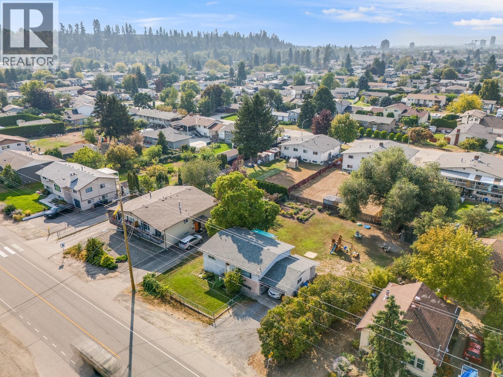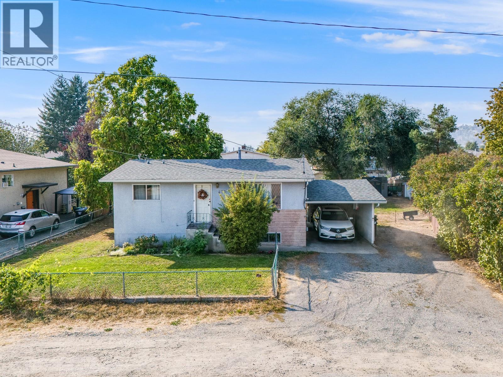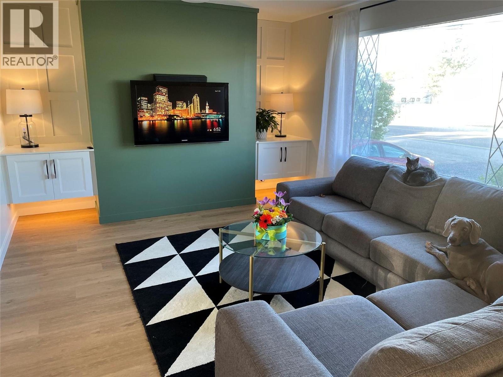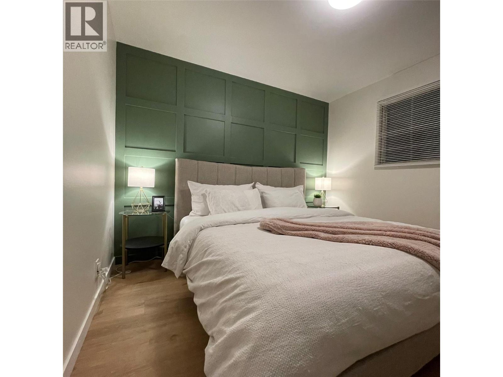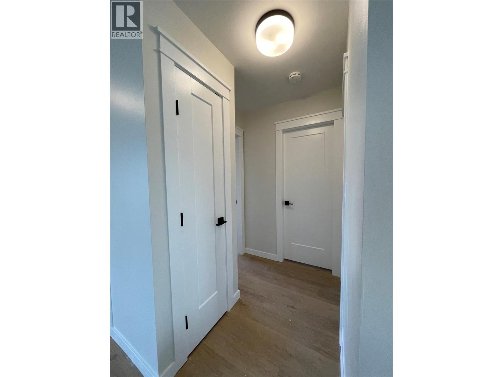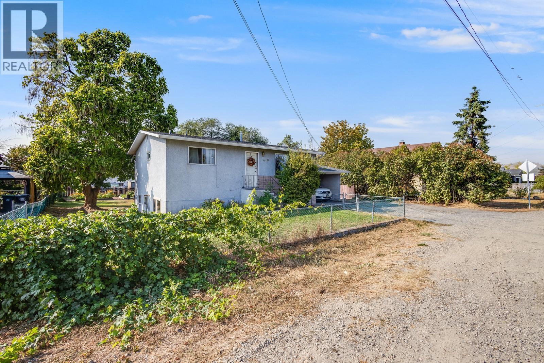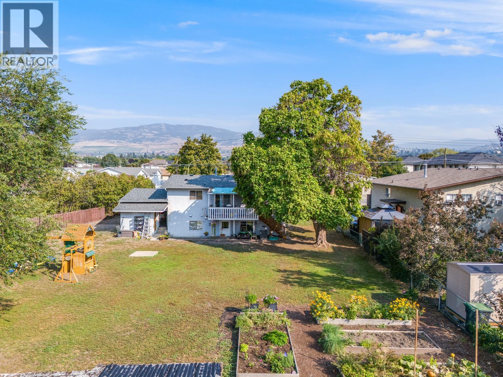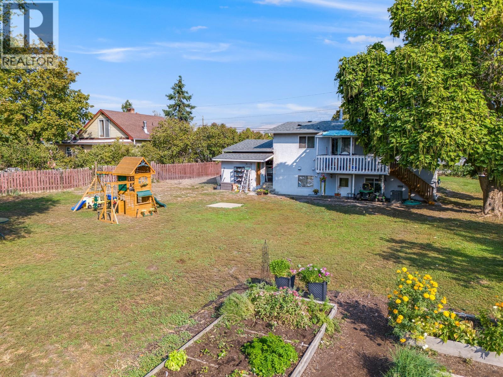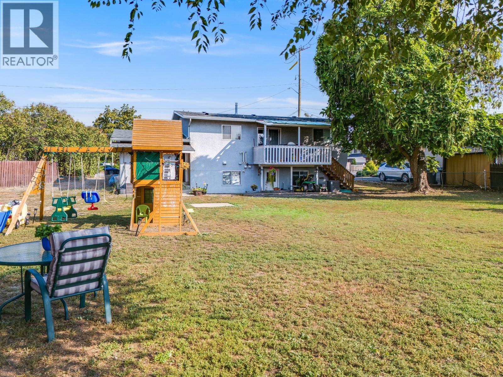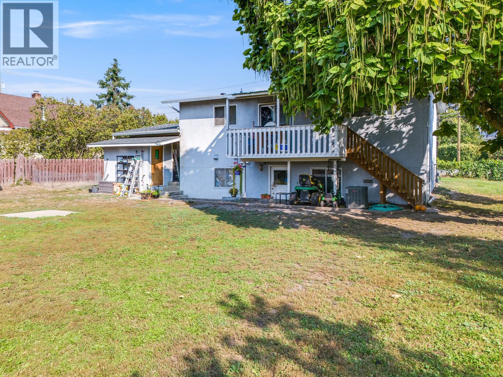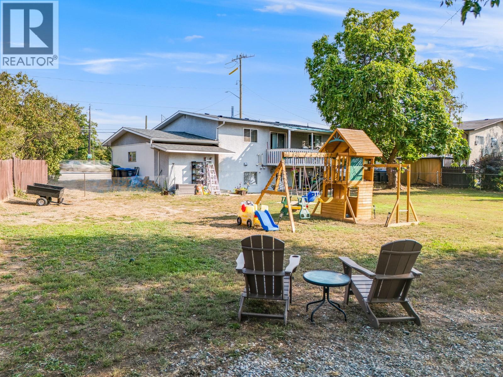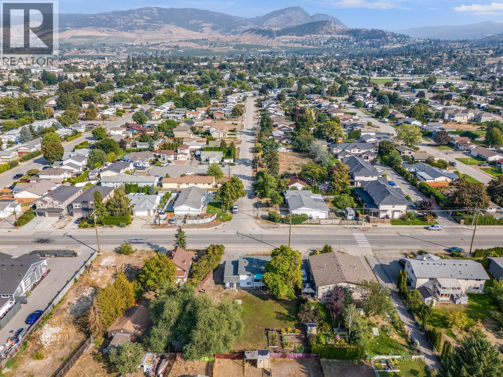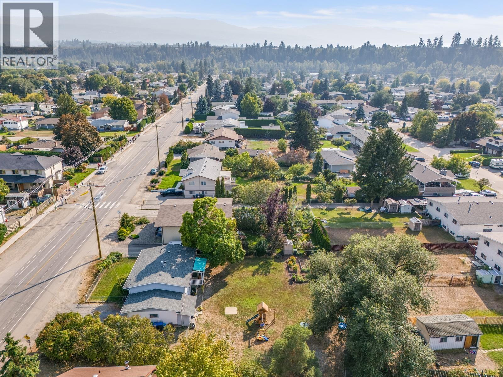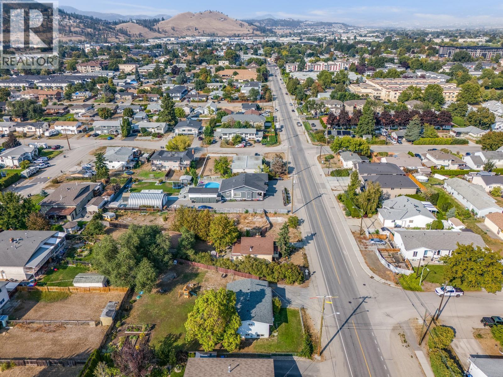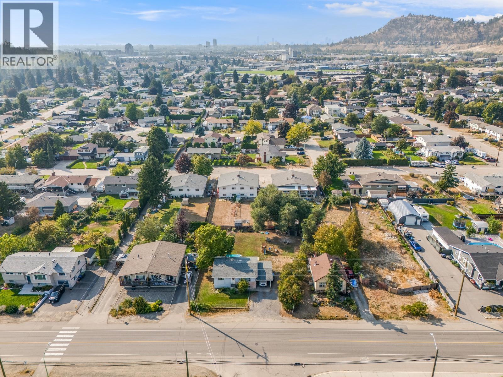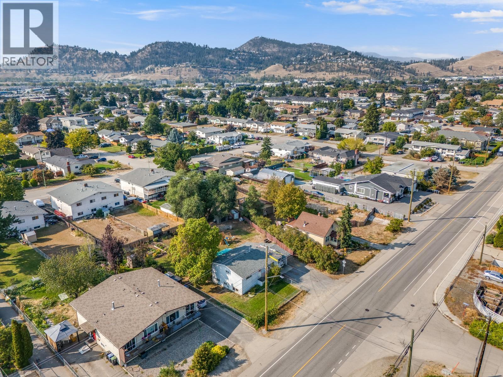3 Bedroom
2 Bathroom
1,368 ft2
Central Air Conditioning
Forced Air, See Remarks
Landscaped, Level
$850,000
Prime Kelowna development property zoned MF1. This offering includes an updated suited home on a 0.28-acre lot, providing rental income while you move through the city’s approval process—a smart way to cover holding costs. Key updates to the home include A/C (July 2022), Furnace (October 2019), and a roof replaced in August 2020. The City of Kelowna has already expressed support for a 6-unit townhome development, and Lime Architecture, who have prepared preliminary schematics and know the site well, can be engaged to fast-track approvals. This is a true pick-it-up-and-go development site. Concept plans call for six modern townhomes, each approx. 1,980 sq.ft., designed with 3 bedrooms, double-car garages, and private yards. The product is perfectly suited for small families and first-time homebuyers, making it highly desirable in today’s Kelowna market. The location is unbeatable, situated in the heart of Rutland, close to everything you need: schools, parks, shopping, and public transit. Just 10–15 minutes from Downtown Kelowna, UBC Okanagan, and Okanagan College, the site offers convenience for future homeowners and strong fundamentals for developers. Whether you’re looking to build and sell or hold as a rental investment, 470 Gerstmar Road is a rare chance to secure a turnkey multi-family development property in one of Kelowna’s fastest-growing areas. Call today for more info! (id:60329)
Property Details
|
MLS® Number
|
10363754 |
|
Property Type
|
Single Family |
|
Neigbourhood
|
Rutland South |
|
Amenities Near By
|
Golf Nearby, Public Transit, Airport, Park, Recreation, Schools, Shopping, Ski Area |
|
Community Features
|
Family Oriented |
|
Features
|
Level Lot |
|
Parking Space Total
|
6 |
|
View Type
|
Mountain View, View (panoramic) |
Building
|
Bathroom Total
|
2 |
|
Bedrooms Total
|
3 |
|
Appliances
|
Range, Refrigerator, Dishwasher, Dryer, Oven, Washer |
|
Basement Type
|
Full |
|
Constructed Date
|
1970 |
|
Construction Style Attachment
|
Detached |
|
Cooling Type
|
Central Air Conditioning |
|
Exterior Finish
|
Brick, Stucco |
|
Flooring Type
|
Laminate |
|
Heating Fuel
|
Electric |
|
Heating Type
|
Forced Air, See Remarks |
|
Roof Material
|
Asphalt Shingle |
|
Roof Style
|
Unknown |
|
Stories Total
|
2 |
|
Size Interior
|
1,368 Ft2 |
|
Type
|
House |
|
Utility Water
|
Municipal Water |
Parking
|
Additional Parking
|
|
|
Carport
|
|
Land
|
Access Type
|
Easy Access |
|
Acreage
|
No |
|
Fence Type
|
Fence |
|
Land Amenities
|
Golf Nearby, Public Transit, Airport, Park, Recreation, Schools, Shopping, Ski Area |
|
Landscape Features
|
Landscaped, Level |
|
Sewer
|
Municipal Sewage System |
|
Size Frontage
|
65 Ft |
|
Size Irregular
|
0.28 |
|
Size Total
|
0.28 Ac|under 1 Acre |
|
Size Total Text
|
0.28 Ac|under 1 Acre |
|
Zoning Type
|
Unknown |
Rooms
| Level |
Type |
Length |
Width |
Dimensions |
|
Basement |
Laundry Room |
|
|
6'0'' x 3'0'' |
|
Basement |
Kitchen |
|
|
14'0'' x 10'0'' |
|
Basement |
Living Room |
|
|
17'0'' x 11'0'' |
|
Main Level |
Laundry Room |
|
|
12'0'' x 7'0'' |
|
Main Level |
4pc Bathroom |
|
|
7'0'' x 5'0'' |
|
Main Level |
Bedroom |
|
|
11'0'' x 9'0'' |
|
Main Level |
Primary Bedroom |
|
|
11'0'' x 10'6'' |
|
Main Level |
Dining Nook |
|
|
10'6'' x 7'0'' |
|
Main Level |
Kitchen |
|
|
10'0'' x 9'0'' |
|
Main Level |
Living Room |
|
|
19'0'' x 12'0'' |
|
Additional Accommodation |
Full Bathroom |
|
|
7'0'' x 5'0'' |
|
Additional Accommodation |
Bedroom |
|
|
12'0'' x 9'0'' |
Utilities
|
Cable
|
Available |
|
Electricity
|
Available |
|
Natural Gas
|
Available |
|
Telephone
|
Available |
|
Sewer
|
Available |
|
Water
|
Available |
https://www.realtor.ca/real-estate/28914233/470-gerstmar-road-kelowna-rutland-south
