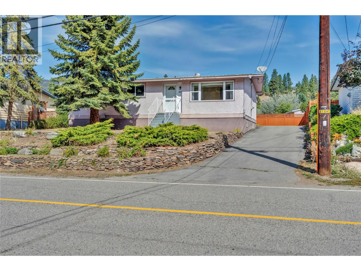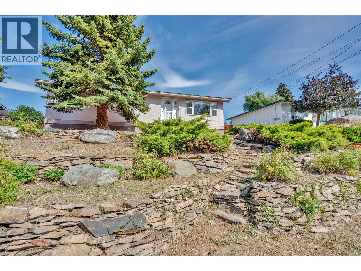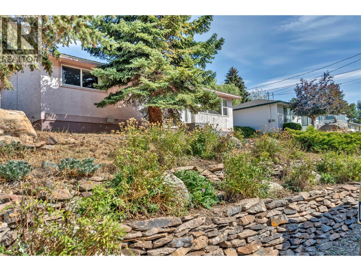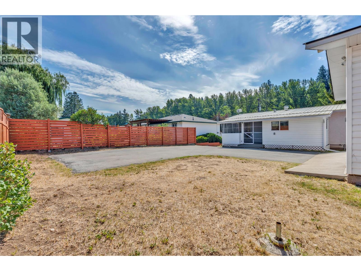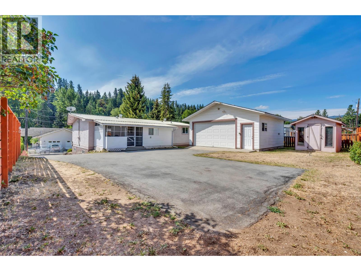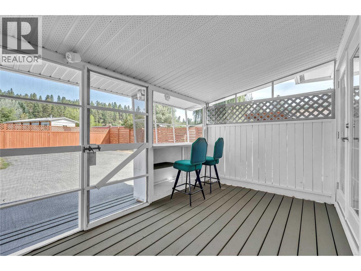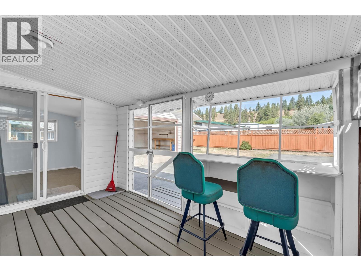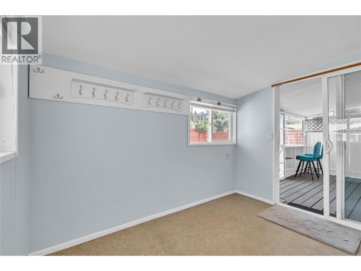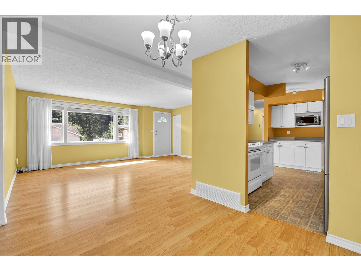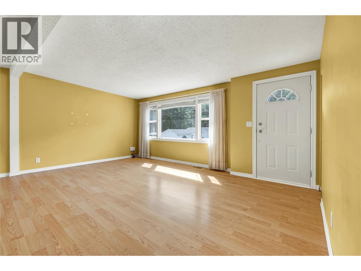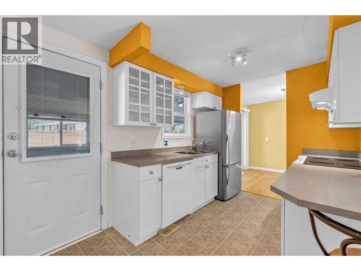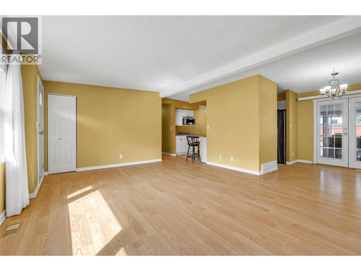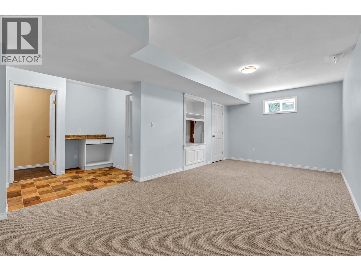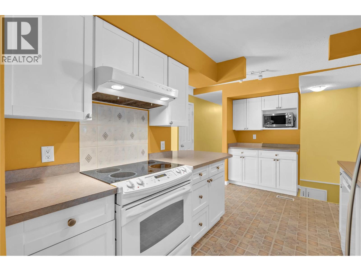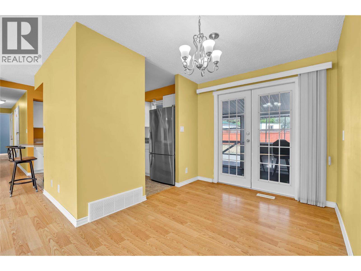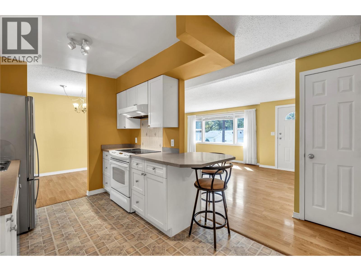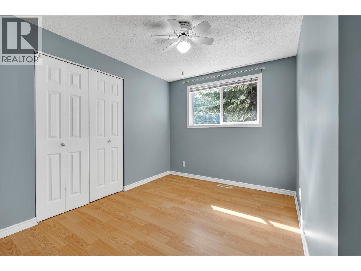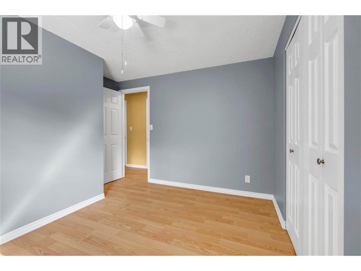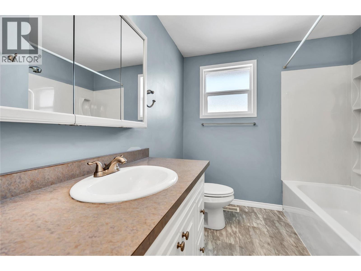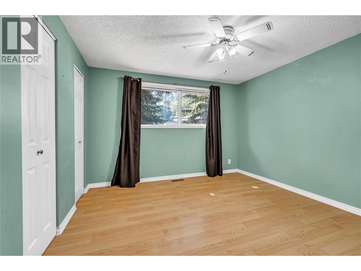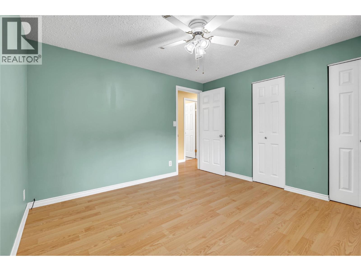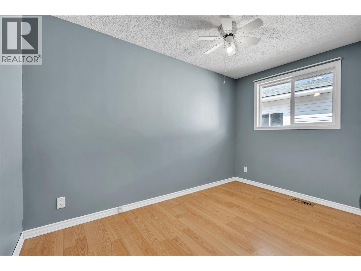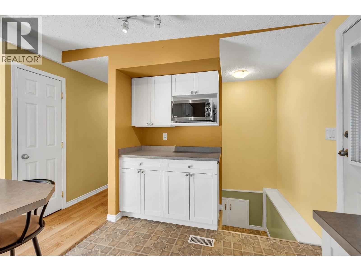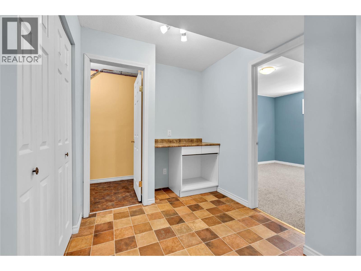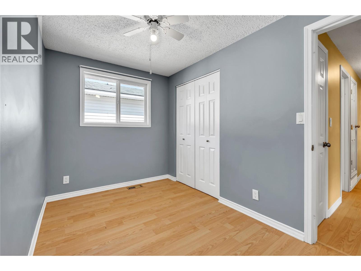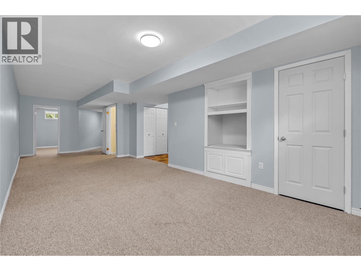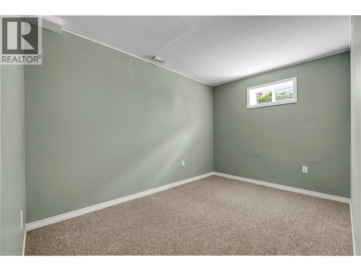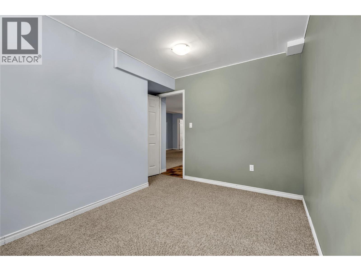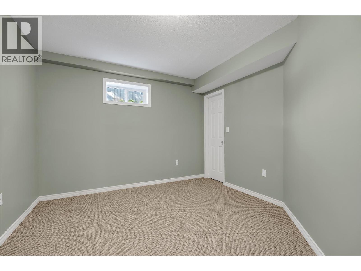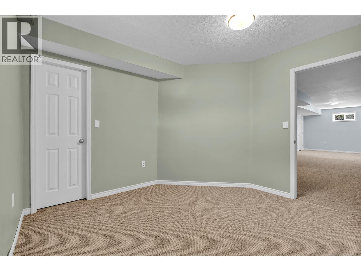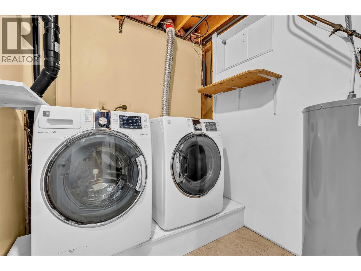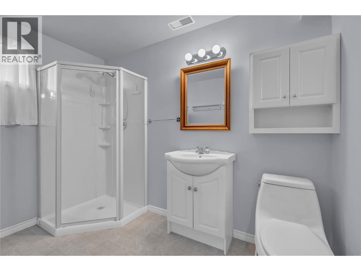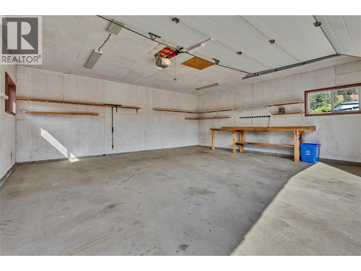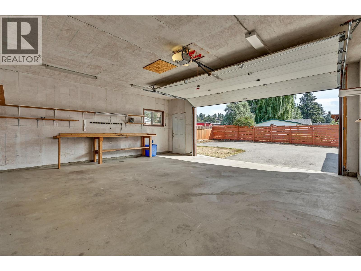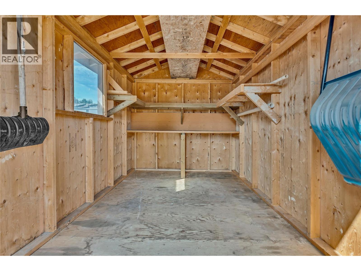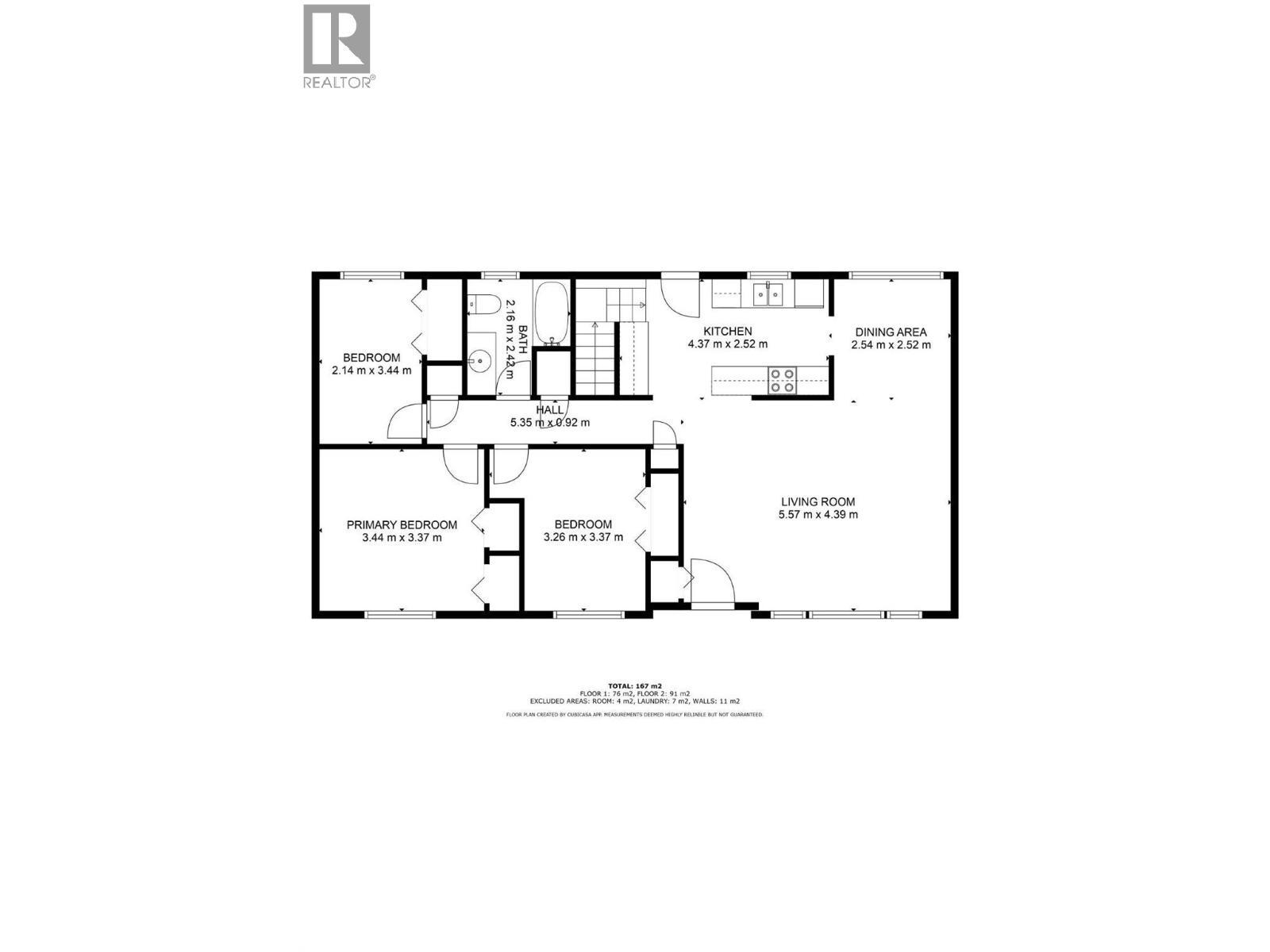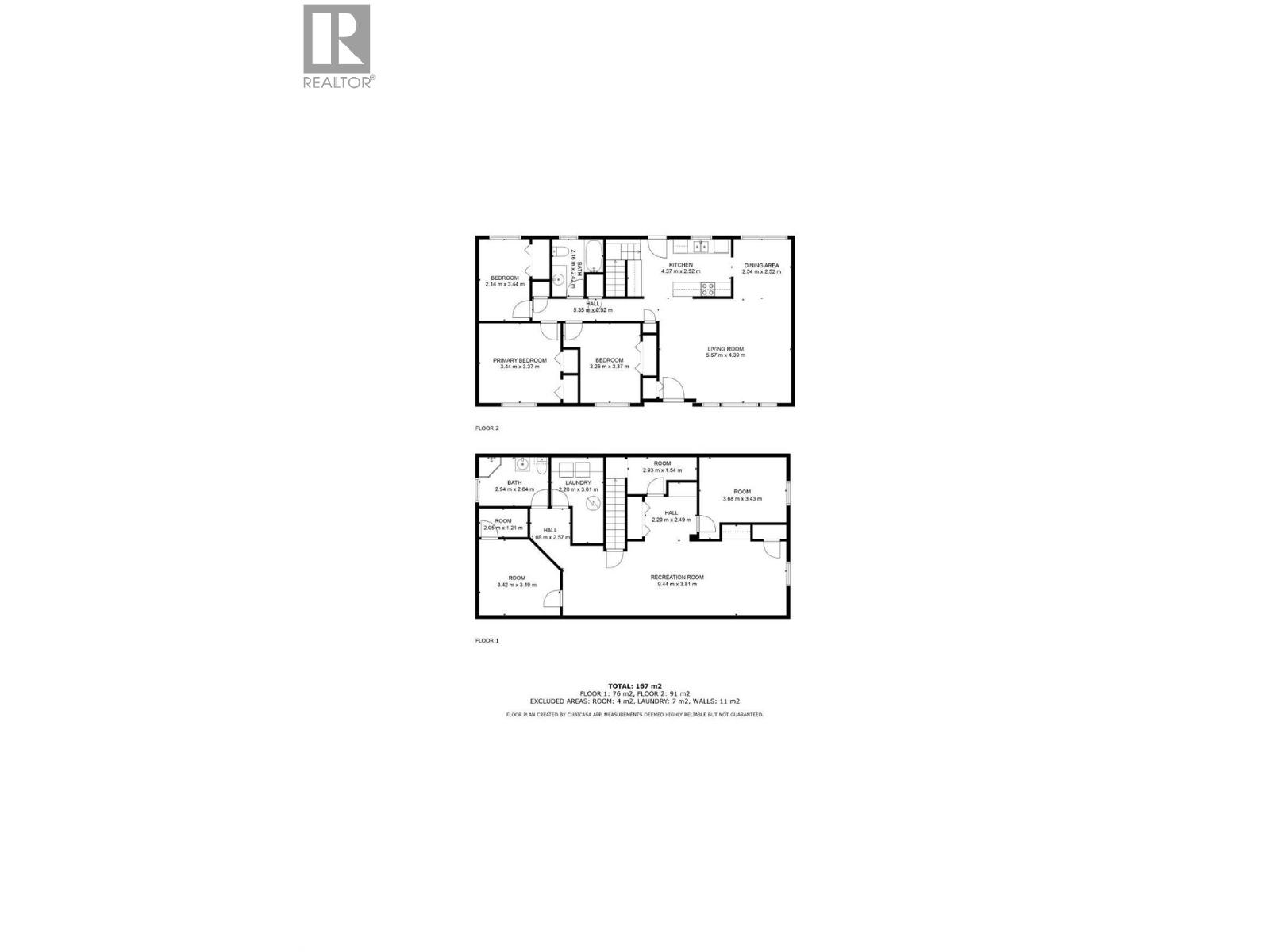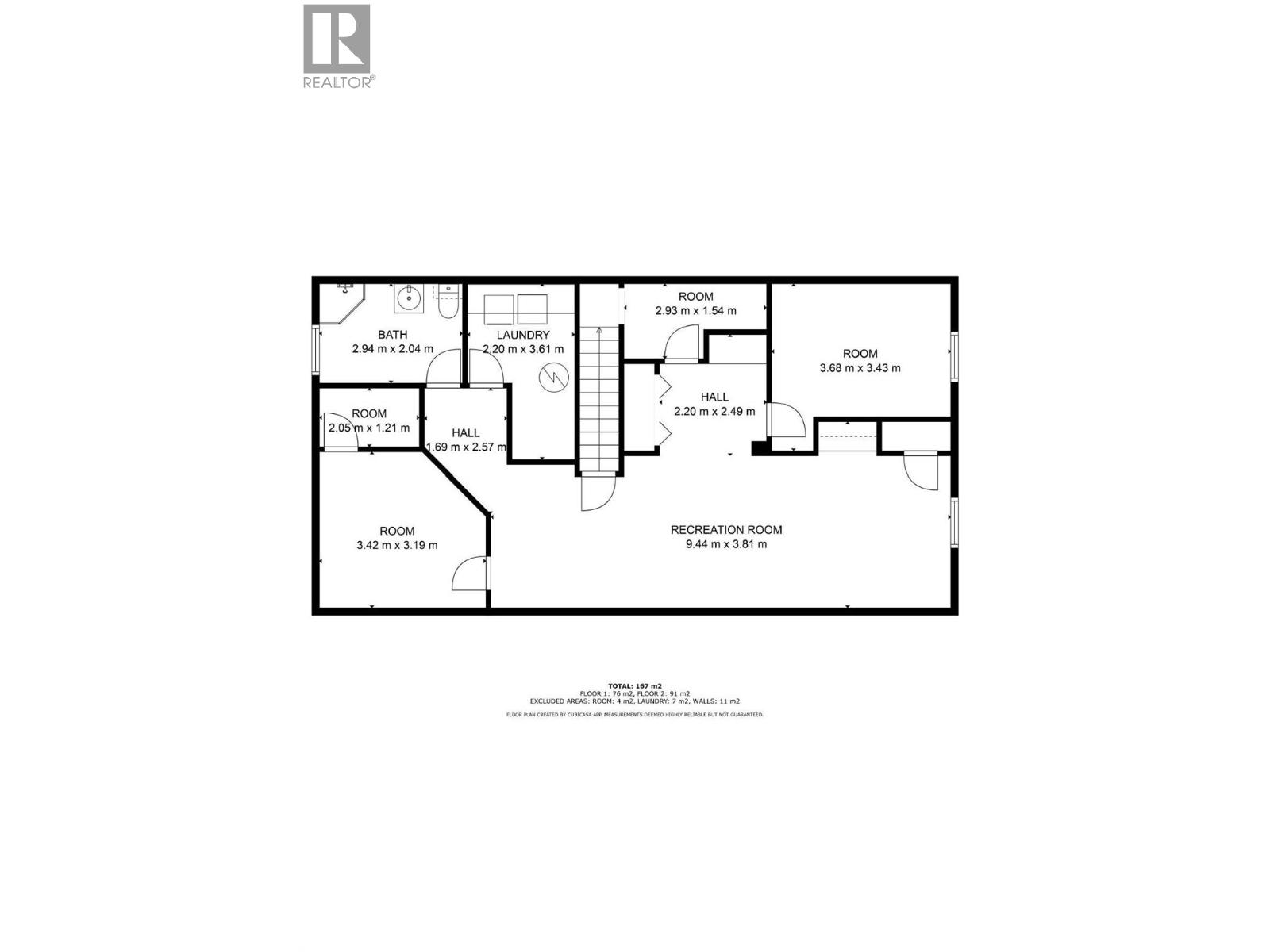3 Bedroom
2 Bathroom
2,003 ft2
Ranch
Forced Air, See Remarks
$549,000
RARE FIND! Detached 22x22 shop with RV parking set the tone for this clean, well-kept 3-bedroom + 2 bonus rooms, 2-bath home in a family-friendly neighbourhood within walking distance to the elementary school. The two flexible bonus rooms offer versatile living space for an office, playroom, or guest area, while the thoughtfully designed floor plan provides ample storage and easy everyday living. Move-in ready and vacant, the home features a practical layout, welcoming interior, and a private yard with potential for outdoor recreation. Close to parks and town amenities, this rare find combines convenience with space for growing families! (id:60329)
Property Details
|
MLS® Number
|
10360336 |
|
Property Type
|
Single Family |
|
Neigbourhood
|
Princeton |
|
Parking Space Total
|
2 |
Building
|
Bathroom Total
|
2 |
|
Bedrooms Total
|
3 |
|
Appliances
|
Refrigerator, Dishwasher, Oven - Electric, Washer & Dryer |
|
Architectural Style
|
Ranch |
|
Constructed Date
|
1975 |
|
Construction Style Attachment
|
Detached |
|
Exterior Finish
|
Stucco |
|
Flooring Type
|
Mixed Flooring |
|
Heating Type
|
Forced Air, See Remarks |
|
Roof Material
|
Metal |
|
Roof Style
|
Unknown |
|
Stories Total
|
1 |
|
Size Interior
|
2,003 Ft2 |
|
Type
|
House |
|
Utility Water
|
Municipal Water |
Parking
Land
|
Acreage
|
No |
|
Sewer
|
Municipal Sewage System |
|
Size Irregular
|
0.17 |
|
Size Total
|
0.17 Ac|under 1 Acre |
|
Size Total Text
|
0.17 Ac|under 1 Acre |
|
Zoning Type
|
Single Family Dwelling |
Rooms
| Level |
Type |
Length |
Width |
Dimensions |
|
Basement |
Other |
|
|
11' x 11' |
|
Basement |
Den |
|
|
8'5'' x 12' |
|
Basement |
Other |
|
|
8' x 8' |
|
Basement |
Family Room |
|
|
17' x 10'5'' |
|
Basement |
3pc Bathroom |
|
|
Measurements not available |
|
Main Level |
Mud Room |
|
|
8' x 7' |
|
Main Level |
Primary Bedroom |
|
|
11' x 11' |
|
Main Level |
Bedroom |
|
|
7' x 11' |
|
Main Level |
Bedroom |
|
|
8' x 11' |
|
Main Level |
4pc Bathroom |
|
|
Measurements not available |
|
Main Level |
Living Room |
|
|
14' x 18' |
|
Main Level |
Dining Room |
|
|
8' x 8' |
|
Main Level |
Kitchen |
|
|
8' x 8' |
https://www.realtor.ca/real-estate/28775715/469-corina-avenue-princeton-princeton
