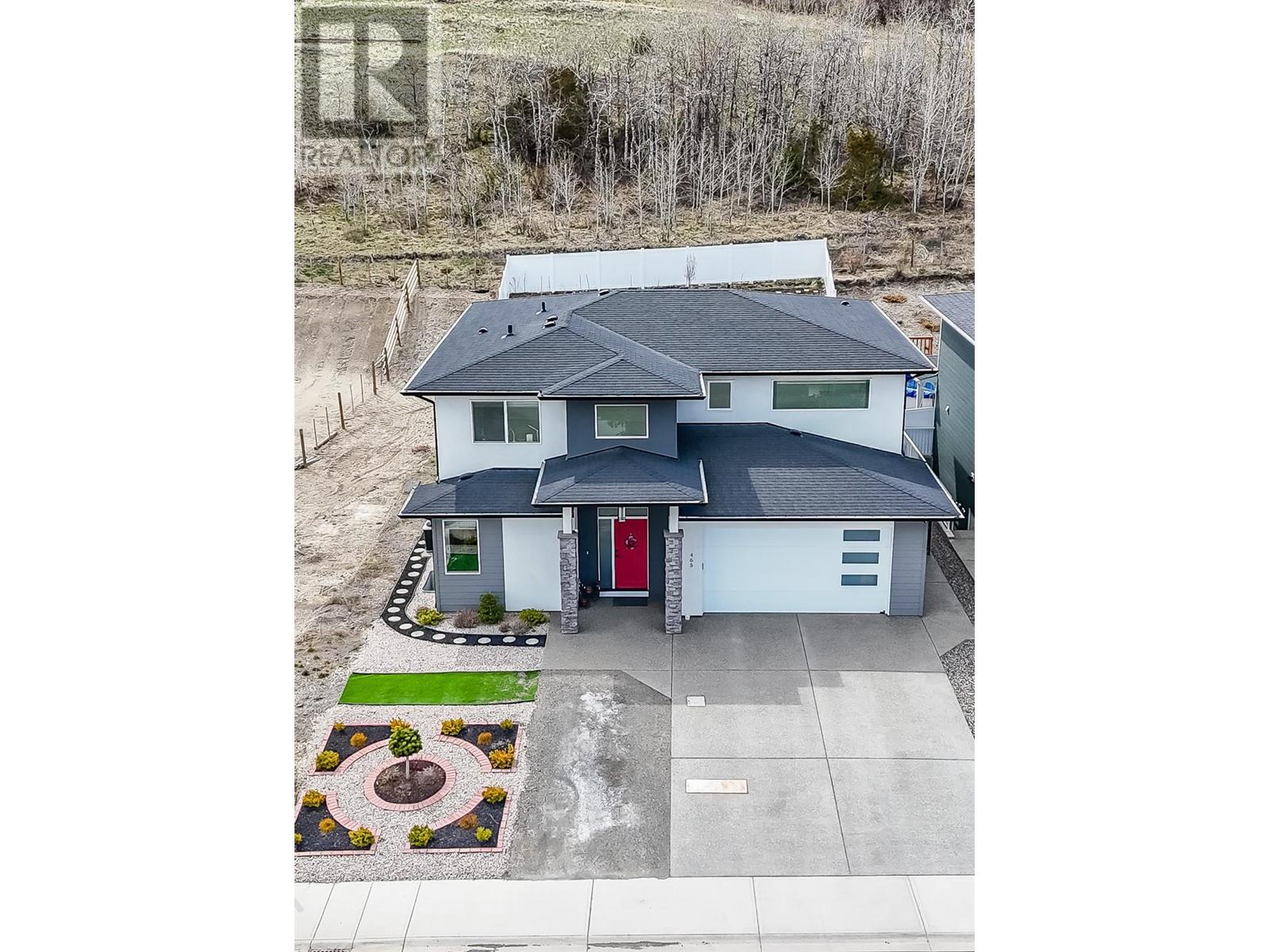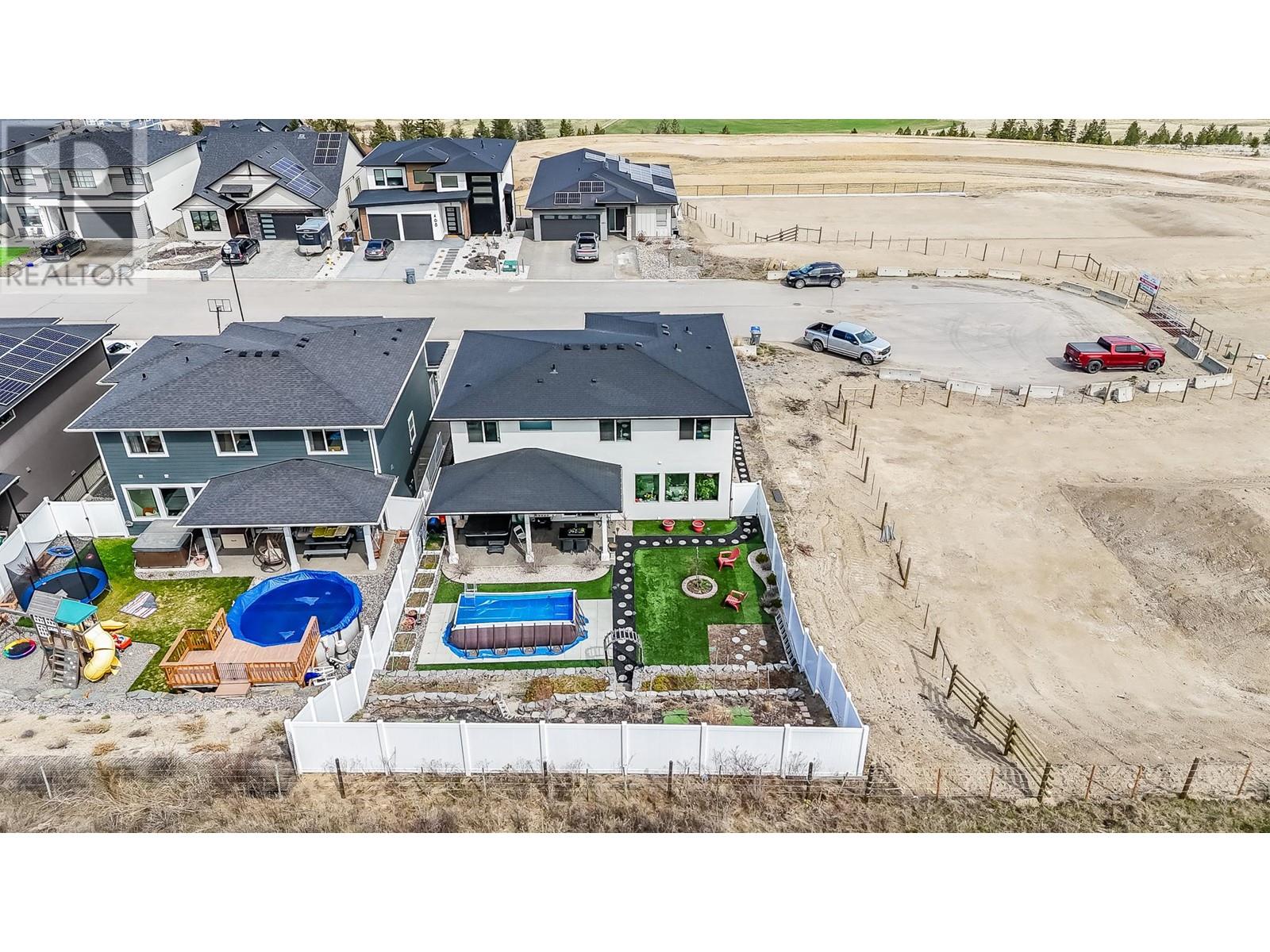7 Bedroom
4 Bathroom
3,720 ft2
Split Level Entry
Fireplace
Above Ground Pool
Forced Air, See Remarks
Landscaped, Underground Sprinkler
$1,320,000
Visit REALTOR website for additional information. Escape to your own private 3,720 sqft retreat at the end of a peaceful cul-de-sac. NO FUTURE DEVELOPMENT. This spacious 7-bedroom, 4-bathroom home offers luxury, comfort and convenience, with a fully furnished suite for extended family, guests or potential rental income. Enjoy a backyard oasis with pool, hot tub, various berries, garden, irrigation and premium artificial grass for unforgettable summers and peaceful nights under the stars. Built in 2019, this contemporary home features modern conveniences like instant hot water, motorized blinds, and rough-ins for central vacuum and sound system. The well-appointed kitchen includes an induction stove and walk-in pantry. Heated garage provides ample storage space and mounted bike racks. (id:60329)
Property Details
|
MLS® Number
|
10344532 |
|
Property Type
|
Single Family |
|
Neigbourhood
|
Aberdeen |
|
Amenities Near By
|
Park, Schools, Shopping |
|
Features
|
Central Island |
|
Parking Space Total
|
5 |
|
Pool Type
|
Above Ground Pool |
|
View Type
|
Mountain View |
Building
|
Bathroom Total
|
4 |
|
Bedrooms Total
|
7 |
|
Appliances
|
Range, Refrigerator, Dishwasher, Dryer, Microwave, Washer |
|
Architectural Style
|
Split Level Entry |
|
Basement Type
|
Full |
|
Constructed Date
|
2019 |
|
Construction Style Attachment
|
Detached |
|
Construction Style Split Level
|
Other |
|
Exterior Finish
|
Stucco |
|
Fire Protection
|
Security System |
|
Fireplace Present
|
Yes |
|
Fireplace Type
|
Insert |
|
Flooring Type
|
Carpeted, Ceramic Tile, Laminate |
|
Heating Type
|
Forced Air, See Remarks |
|
Roof Material
|
Asphalt Shingle |
|
Roof Style
|
Unknown |
|
Stories Total
|
3 |
|
Size Interior
|
3,720 Ft2 |
|
Type
|
House |
|
Utility Water
|
Municipal Water |
Parking
Land
|
Acreage
|
No |
|
Fence Type
|
Fence |
|
Land Amenities
|
Park, Schools, Shopping |
|
Landscape Features
|
Landscaped, Underground Sprinkler |
|
Sewer
|
Municipal Sewage System |
|
Size Irregular
|
0.15 |
|
Size Total
|
0.15 Ac|under 1 Acre |
|
Size Total Text
|
0.15 Ac|under 1 Acre |
|
Zoning Type
|
Residential |
Rooms
| Level |
Type |
Length |
Width |
Dimensions |
|
Second Level |
5pc Ensuite Bath |
|
|
11'8'' x 8'0'' |
|
Second Level |
5pc Bathroom |
|
|
10'8'' x 7'11'' |
|
Second Level |
Bedroom |
|
|
10'8'' x 15'9'' |
|
Second Level |
Bedroom |
|
|
11'9'' x 11'4'' |
|
Second Level |
Bedroom |
|
|
10'6'' x 11'11'' |
|
Second Level |
Laundry Room |
|
|
12'7'' x 6'0'' |
|
Second Level |
Primary Bedroom |
|
|
13'7'' x 16'7'' |
|
Basement |
4pc Bathroom |
|
|
8'4'' x 4'9'' |
|
Basement |
Bedroom |
|
|
11'1'' x 9'10'' |
|
Basement |
Bedroom |
|
|
9'11'' x 14'7'' |
|
Main Level |
Kitchen |
|
|
11'6'' x 18'7'' |
|
Main Level |
Dining Room |
|
|
13'0'' x 18'11'' |
|
Main Level |
Living Room |
|
|
15'2'' x 18'8'' |
|
Main Level |
Foyer |
|
|
14'4'' x 7'2'' |
|
Main Level |
Bedroom |
|
|
10'4'' x 10'7'' |
|
Main Level |
3pc Bathroom |
|
|
4'11'' x 8'3'' |
|
Secondary Dwelling Unit |
Kitchen |
|
|
16'8'' x 15'0'' |
|
Secondary Dwelling Unit |
Living Room |
|
|
20'4'' x 15'0'' |
https://www.realtor.ca/real-estate/28199511/465-edinburgh-boulevard-kamloops-aberdeen













