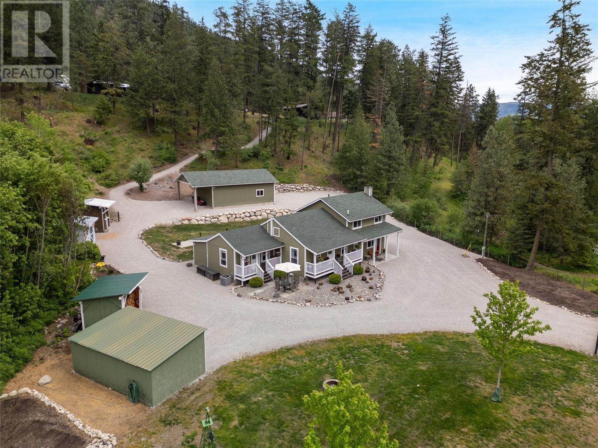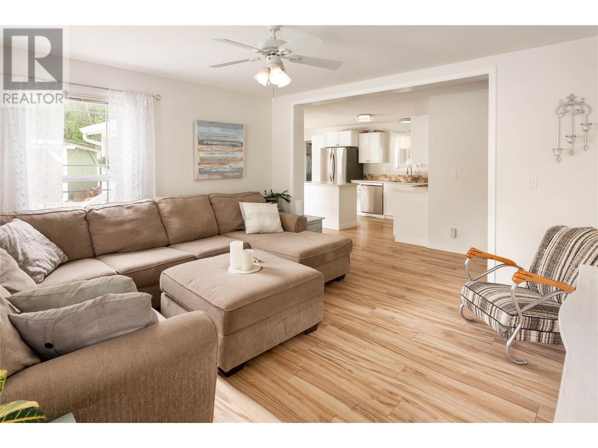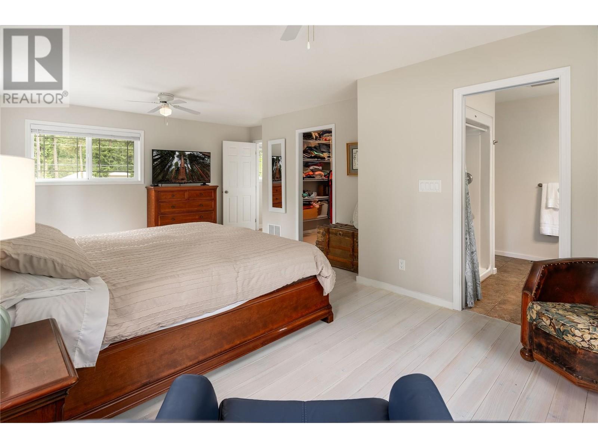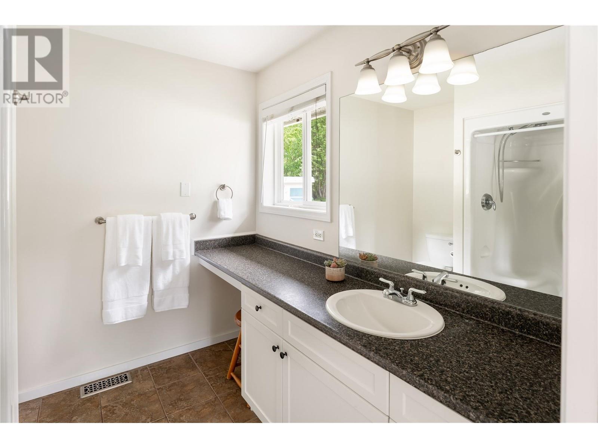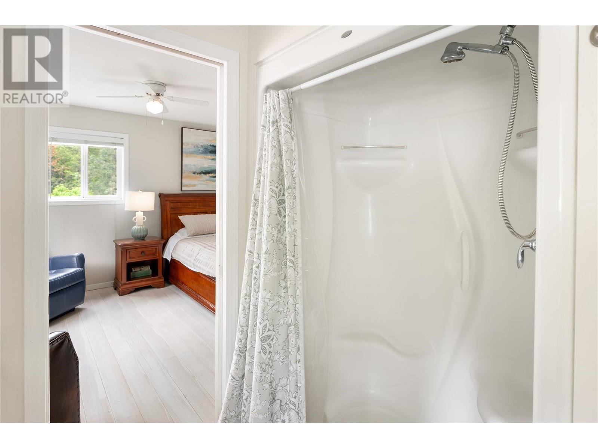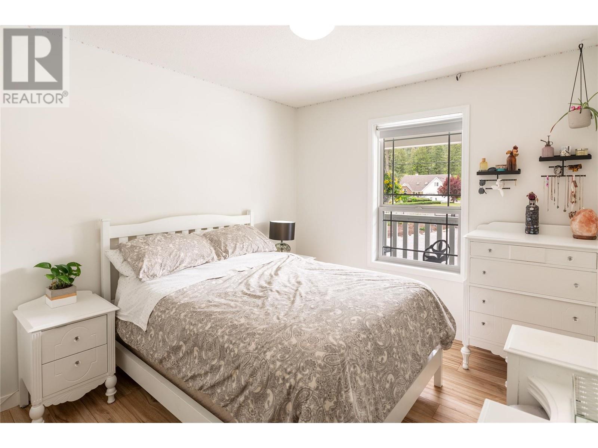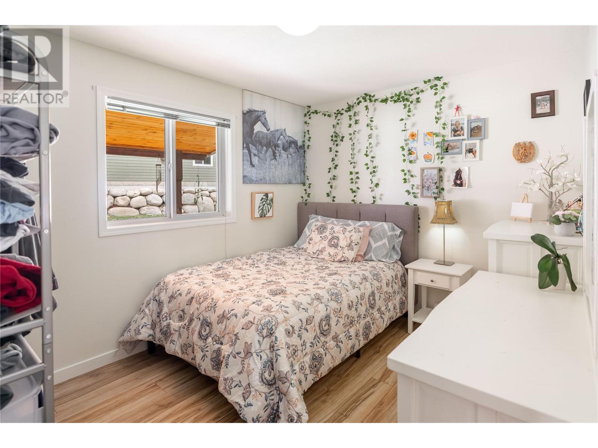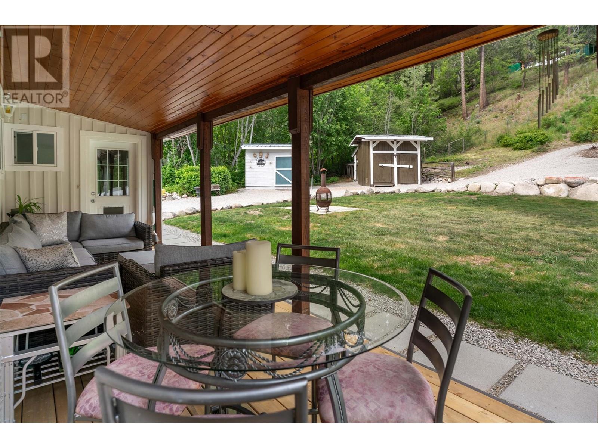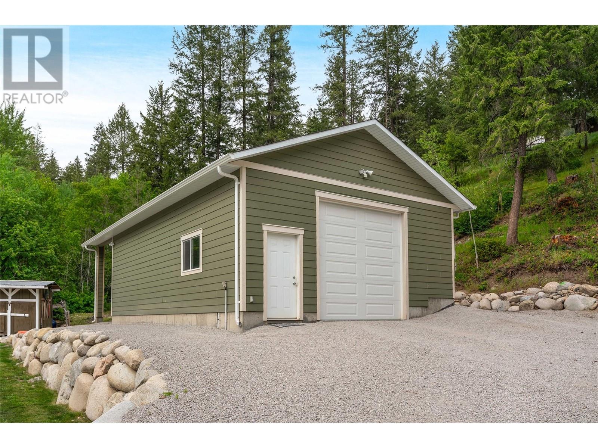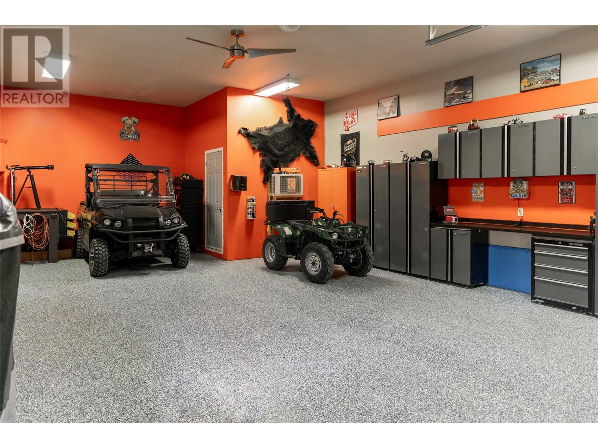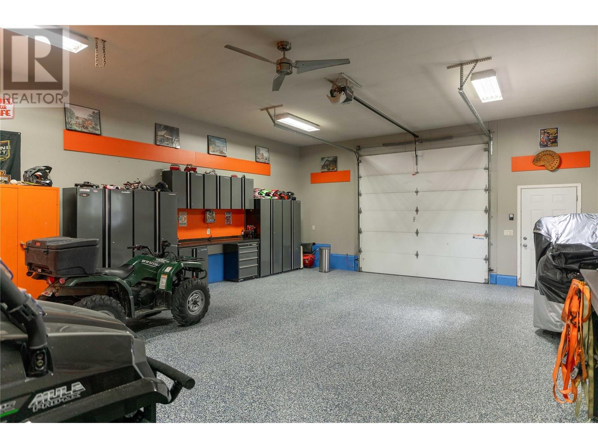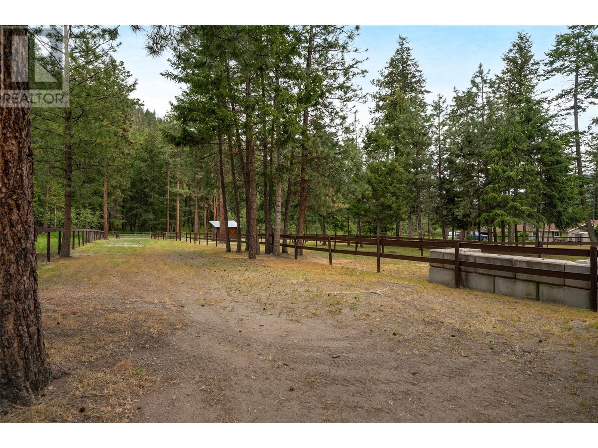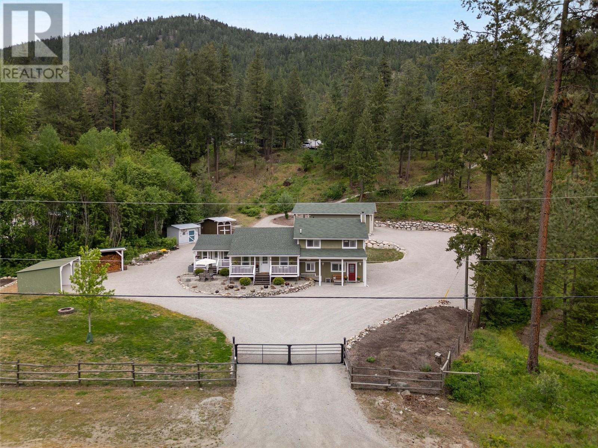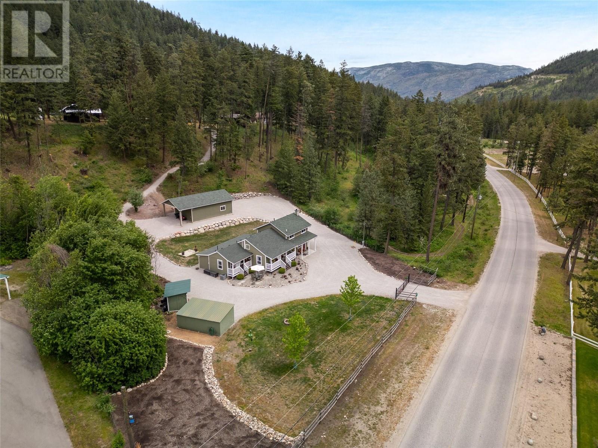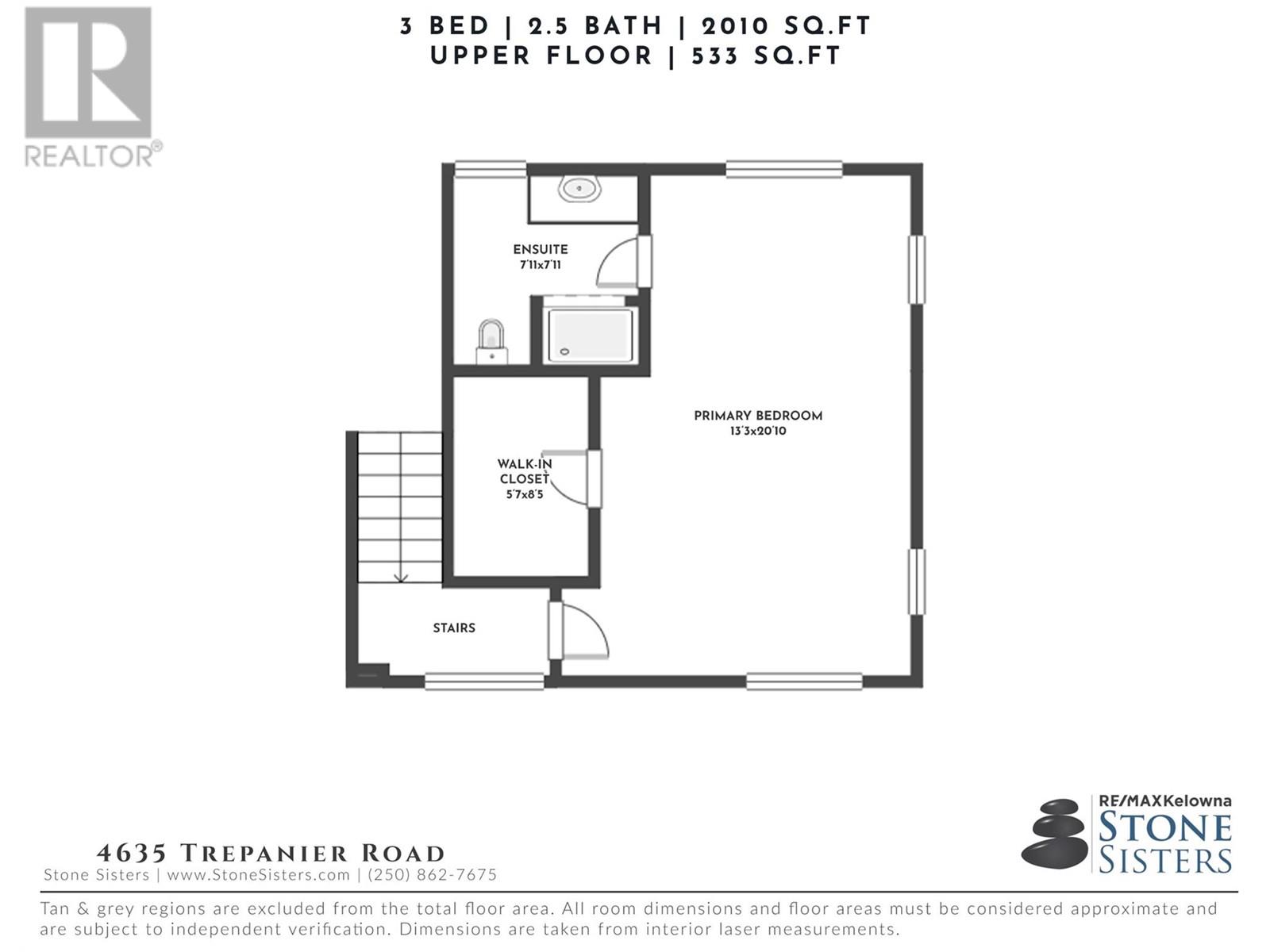3 Bedroom
3 Bathroom
2,010 ft2
Other
Fireplace
Central Air Conditioning
Forced Air
Acreage
Wooded Area
$1,299,000
Reduced over $150,000! 2.5 acres of prime, useable land just 8 minutes from downtown West Kelowna—now an incredible buy! The acreage features a meticulous home, large detached shop, livestock stables, paddocks & riding ring. Endless potential here with ample storage for machines, vehicles & possible carriage house. Fully fenced & lovingly maintained, pride of ownership shines everywhere you look. The home offers a versatile floor plan with open concept layout, surrounded by windows framing natural light & mature greenery. Main level hosts two bedrooms & full bath. Downstairs, a spacious family room with cozy wood-burning fireplace & direct walk-out to the yard. Upstairs, the king-sized primary suite is a private haven with walk-in closet & ensuite. The detached shop impresses with epoxy floors & abundant storage—ideal for hobbyists. A short walk up the path reveals a second world above: barn, paddocks & ring, with rear access. A rare retreat & opportunity you don’t want to miss! (id:60329)
Property Details
|
MLS® Number
|
10349812 |
|
Property Type
|
Single Family |
|
Neigbourhood
|
Peachland |
|
Amenities Near By
|
Park, Recreation |
|
Community Features
|
Family Oriented |
|
Features
|
Private Setting, Treed, Central Island |
|
Parking Space Total
|
15 |
|
Storage Type
|
Storage Shed |
|
View Type
|
Mountain View, Valley View, View (panoramic) |
Building
|
Bathroom Total
|
3 |
|
Bedrooms Total
|
3 |
|
Architectural Style
|
Other |
|
Constructed Date
|
2002 |
|
Construction Style Attachment
|
Detached |
|
Cooling Type
|
Central Air Conditioning |
|
Exterior Finish
|
Wood, Wood Siding |
|
Fire Protection
|
Controlled Entry |
|
Fireplace Fuel
|
Wood |
|
Fireplace Present
|
Yes |
|
Fireplace Total
|
1 |
|
Fireplace Type
|
Conventional |
|
Flooring Type
|
Hardwood, Tile |
|
Half Bath Total
|
1 |
|
Heating Type
|
Forced Air |
|
Roof Material
|
Asphalt Shingle |
|
Roof Style
|
Unknown |
|
Stories Total
|
3 |
|
Size Interior
|
2,010 Ft2 |
|
Type
|
House |
|
Utility Water
|
Well |
Parking
|
See Remarks
|
|
|
Detached Garage
|
2 |
|
Oversize
|
|
|
Rear
|
|
|
R V
|
1 |
Land
|
Access Type
|
Easy Access |
|
Acreage
|
Yes |
|
Fence Type
|
Fence |
|
Land Amenities
|
Park, Recreation |
|
Landscape Features
|
Wooded Area |
|
Sewer
|
Septic Tank |
|
Size Irregular
|
2.52 |
|
Size Total
|
2.52 Ac|1 - 5 Acres |
|
Size Total Text
|
2.52 Ac|1 - 5 Acres |
|
Zoning Type
|
Unknown |
Rooms
| Level |
Type |
Length |
Width |
Dimensions |
|
Second Level |
Full Ensuite Bathroom |
|
|
7'11'' x 7'11'' |
|
Second Level |
Primary Bedroom |
|
|
13'3'' x 20'10'' |
|
Lower Level |
Family Room |
|
|
15'2'' x 10'8'' |
|
Main Level |
Bedroom |
|
|
9'7'' x 10'0'' |
|
Main Level |
Bedroom |
|
|
9'2'' x 10'0'' |
|
Main Level |
Full Bathroom |
|
|
5'5'' x 8'0'' |
|
Main Level |
Partial Bathroom |
|
|
6'9'' x 2'8'' |
|
Main Level |
Laundry Room |
|
|
14'10'' x 7'5'' |
|
Main Level |
Dining Room |
|
|
9'0'' x 9'6'' |
|
Main Level |
Kitchen |
|
|
13'5'' x 12'5'' |
|
Main Level |
Living Room |
|
|
14'0'' x 12'7'' |
https://www.realtor.ca/real-estate/28380559/4635-trepanier-road-peachland-peachland

