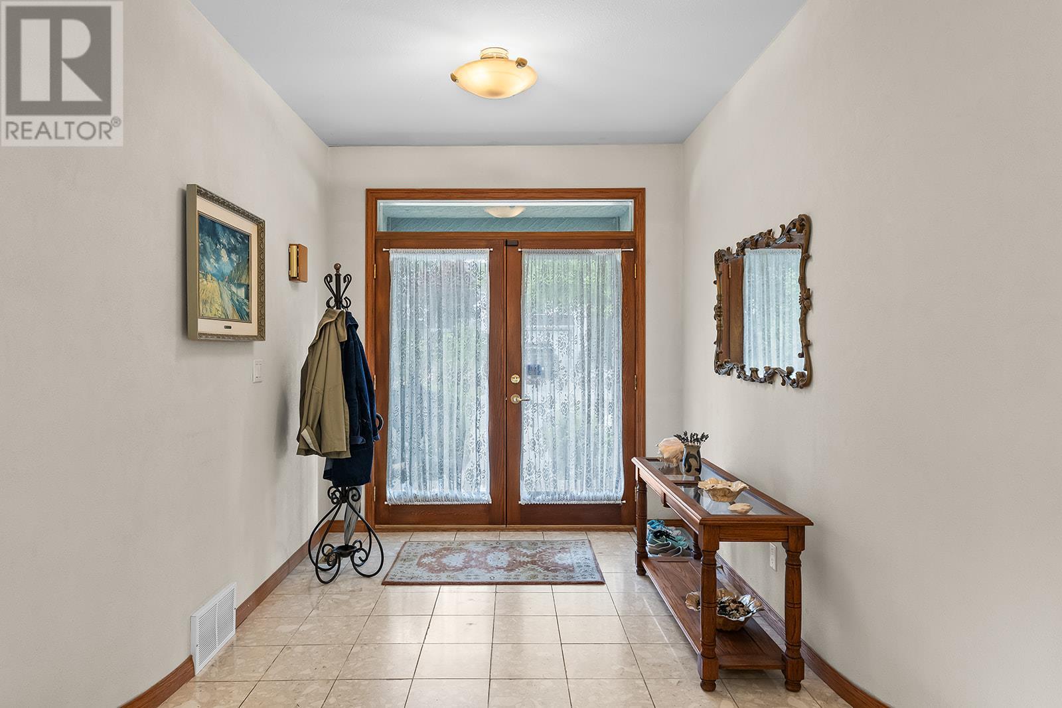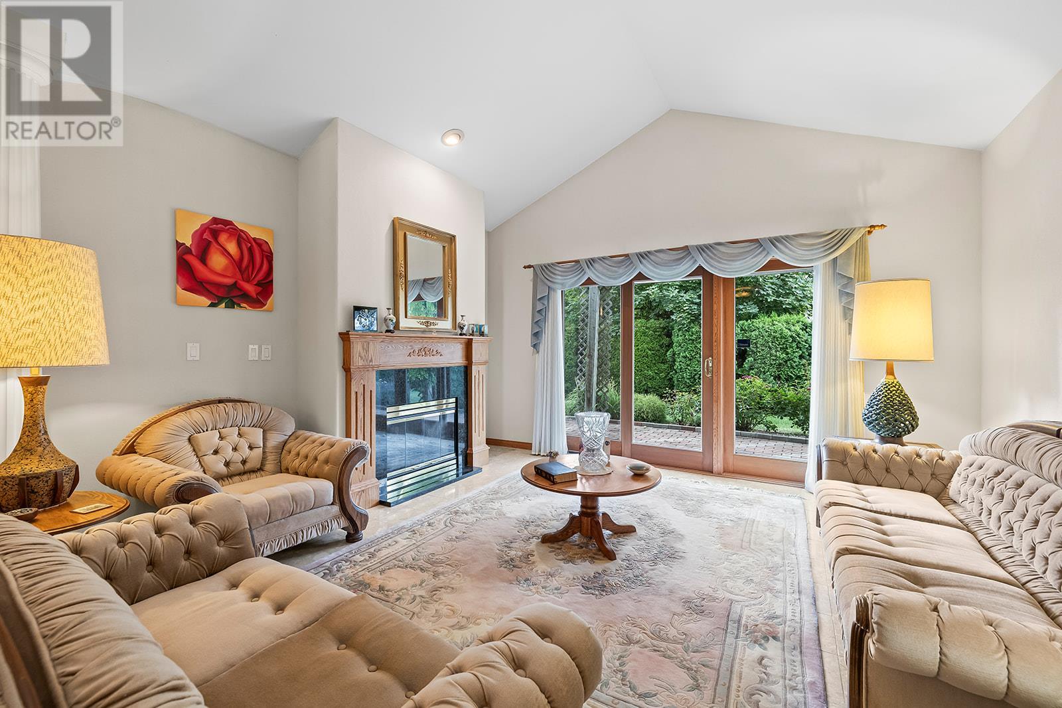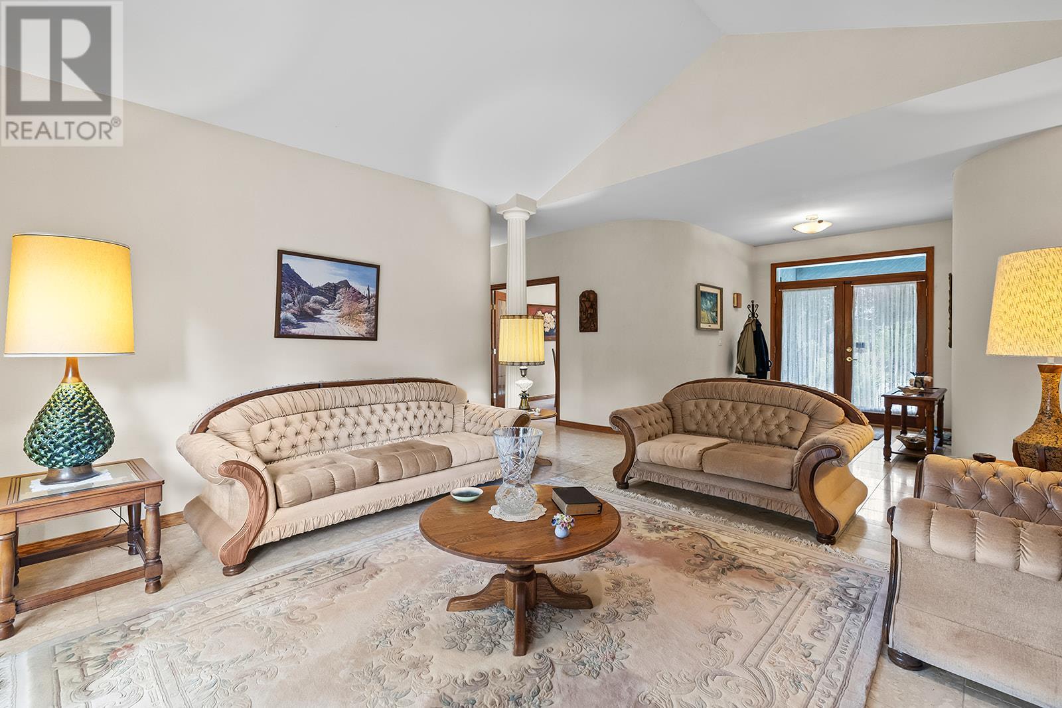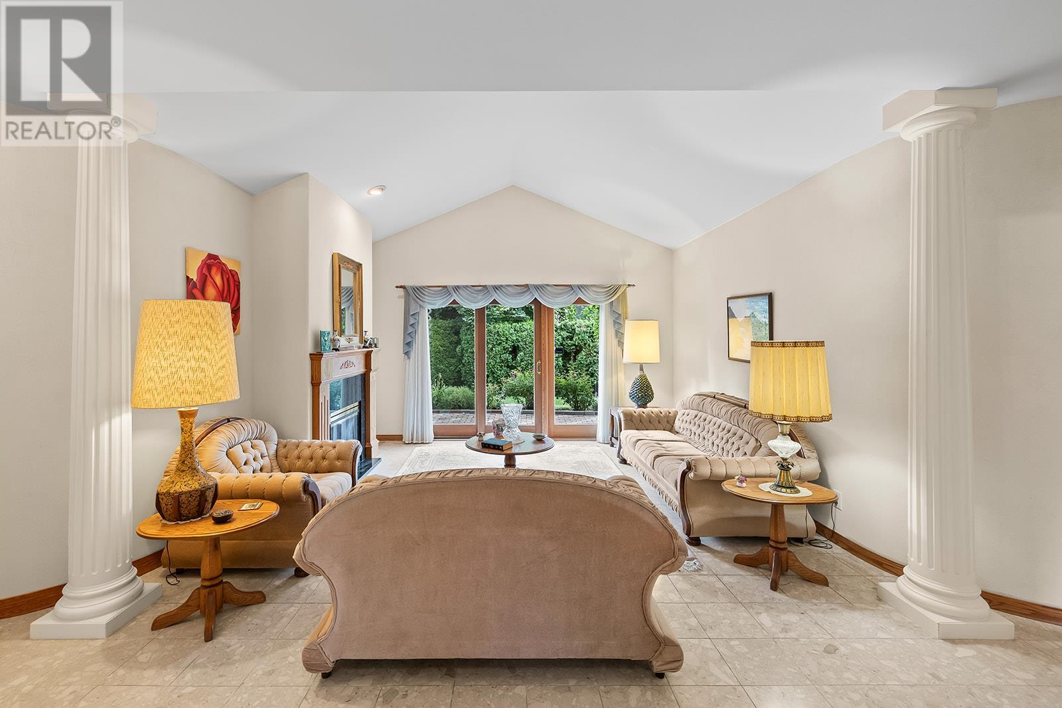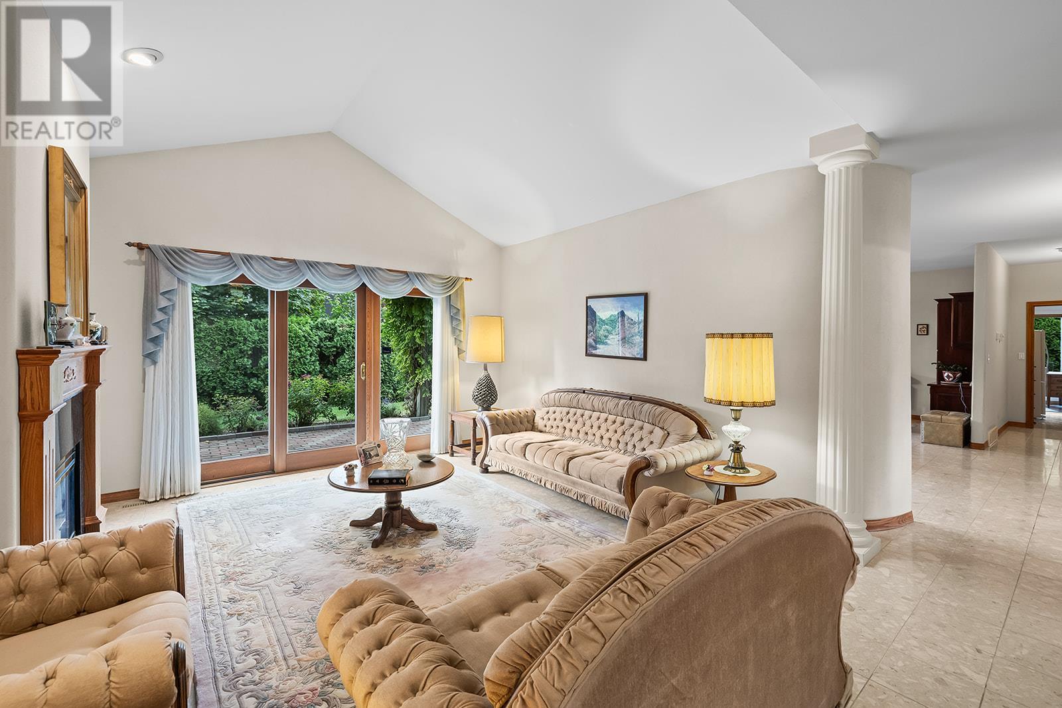3 Bedroom
3 Bathroom
2,472 ft2
Ranch
Fireplace
Central Air Conditioning
Other
$1,650,000
Welcome to 463 Carona Crescent, nestled in Kelowna’s sought-after Lower Mission neighbourhood. Offering one-level living at its finest, this elegant and well-maintained 3-bedroom home offers spacious and functional living across approx. 2472 sqft. At the heart of the home is the formal living room with vaulted ceilings, bright windows, a gas fireplace and patio access. The formal dining room sits just off the kitchen, ideal for entertaining guests or enjoying family meals. The kitchen features classic cherry wood cabinetry, a 3-year-old induction cooktop, and Miele wall oven. The kitchen opens to a dining area and family room, complete with its own gas fireplace and is open to the breakfast area with sliding glass doors to the patio. Enjoy a private and spacious primary bedroom with ensuite including a shower and tub. With two additional bedrooms, one with its own ensuite, there's room for everyone. Additional home features include marble and carpet flooring, tile roof, double-car garage, and a private and spacious backyard perfect for relaxing. Don’t miss this opportunity to own a classic home with both formal and casual living spaces, in the Lower Mission, one of Kelowna’s most desirable communities, close to schools, beaches, shopping, and more. (id:60329)
Property Details
|
MLS® Number
|
10357145 |
|
Property Type
|
Single Family |
|
Neigbourhood
|
Lower Mission |
|
Amenities Near By
|
Park, Recreation, Schools, Shopping |
|
Community Features
|
Family Oriented |
|
Features
|
Private Setting |
|
Parking Space Total
|
6 |
Building
|
Bathroom Total
|
3 |
|
Bedrooms Total
|
3 |
|
Architectural Style
|
Ranch |
|
Basement Type
|
Crawl Space |
|
Constructed Date
|
1994 |
|
Construction Style Attachment
|
Detached |
|
Cooling Type
|
Central Air Conditioning |
|
Fireplace Fuel
|
Gas |
|
Fireplace Present
|
Yes |
|
Fireplace Total
|
2 |
|
Fireplace Type
|
Unknown |
|
Heating Fuel
|
Other |
|
Heating Type
|
Other |
|
Roof Material
|
Tile |
|
Roof Style
|
Unknown |
|
Stories Total
|
1 |
|
Size Interior
|
2,472 Ft2 |
|
Type
|
House |
|
Utility Water
|
Municipal Water |
Parking
Land
|
Acreage
|
No |
|
Land Amenities
|
Park, Recreation, Schools, Shopping |
|
Sewer
|
Municipal Sewage System |
|
Size Irregular
|
0.3 |
|
Size Total
|
0.3 Ac|under 1 Acre |
|
Size Total Text
|
0.3 Ac|under 1 Acre |
|
Zoning Type
|
Unknown |
Rooms
| Level |
Type |
Length |
Width |
Dimensions |
|
Main Level |
Laundry Room |
|
|
15'9'' x 15'6'' |
|
Main Level |
3pc Bathroom |
|
|
8'2'' x 12'3'' |
|
Main Level |
Full Ensuite Bathroom |
|
|
10'6'' x 7'3'' |
|
Main Level |
Bedroom |
|
|
12' x 14'8'' |
|
Main Level |
Bedroom |
|
|
11'5'' x 12'5'' |
|
Main Level |
Full Ensuite Bathroom |
|
|
14' x 10'6'' |
|
Main Level |
Primary Bedroom |
|
|
16' x 17'6'' |
|
Main Level |
Family Room |
|
|
14'8'' x 20'1'' |
|
Main Level |
Dining Room |
|
|
9'7'' x 16'9'' |
|
Main Level |
Dining Room |
|
|
11'7'' x 12'7'' |
|
Main Level |
Kitchen |
|
|
15'1'' x 12'2'' |
|
Main Level |
Living Room |
|
|
15'1'' x 10'10'' |
https://www.realtor.ca/real-estate/28650379/463-carona-crescent-kelowna-lower-mission


