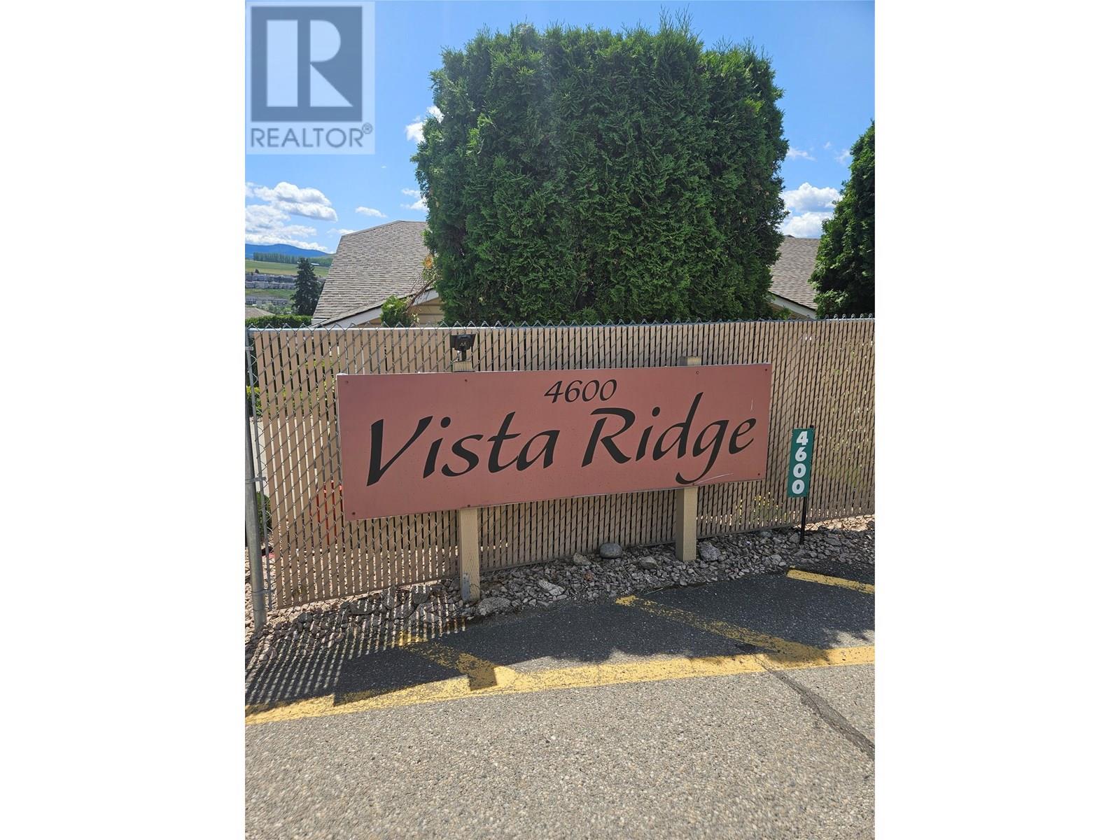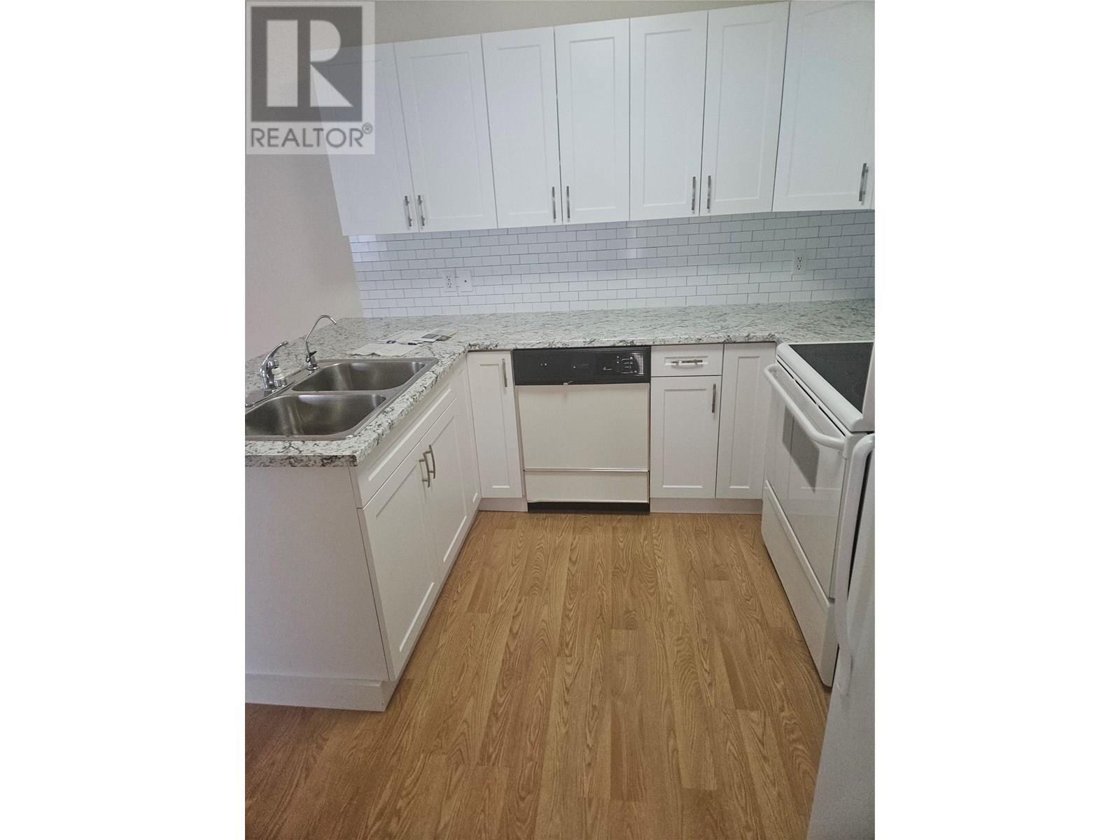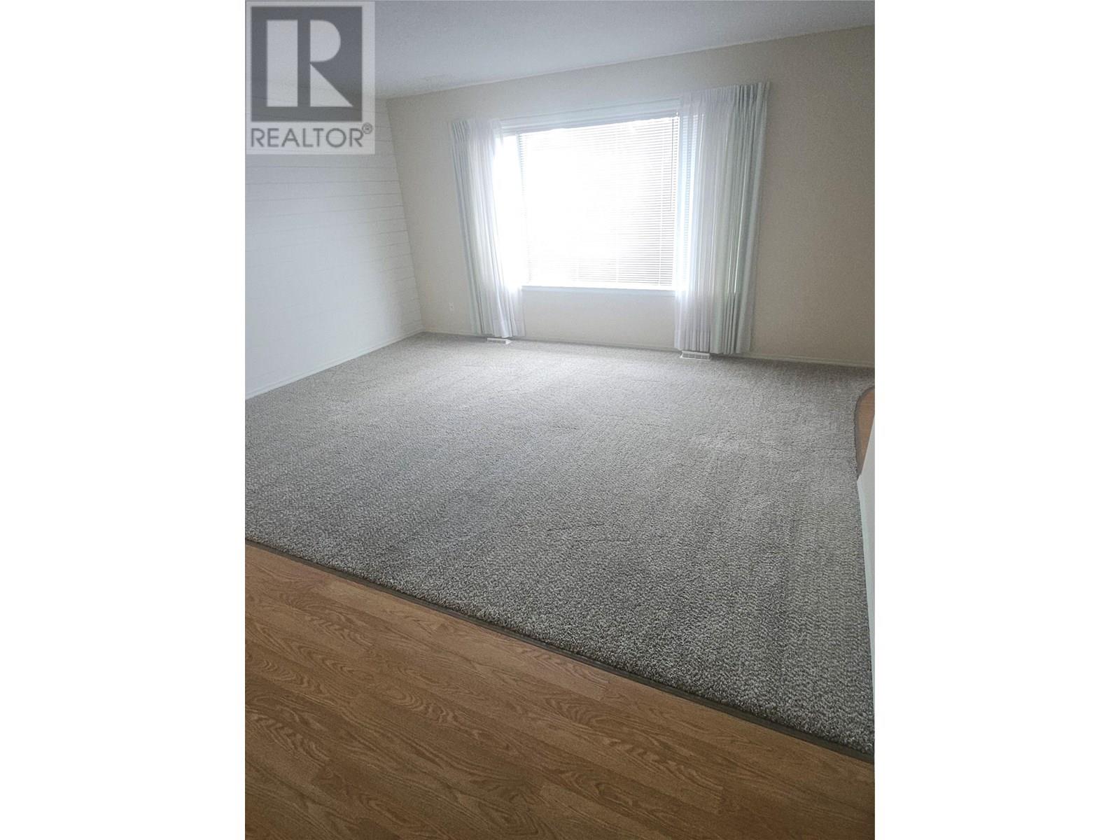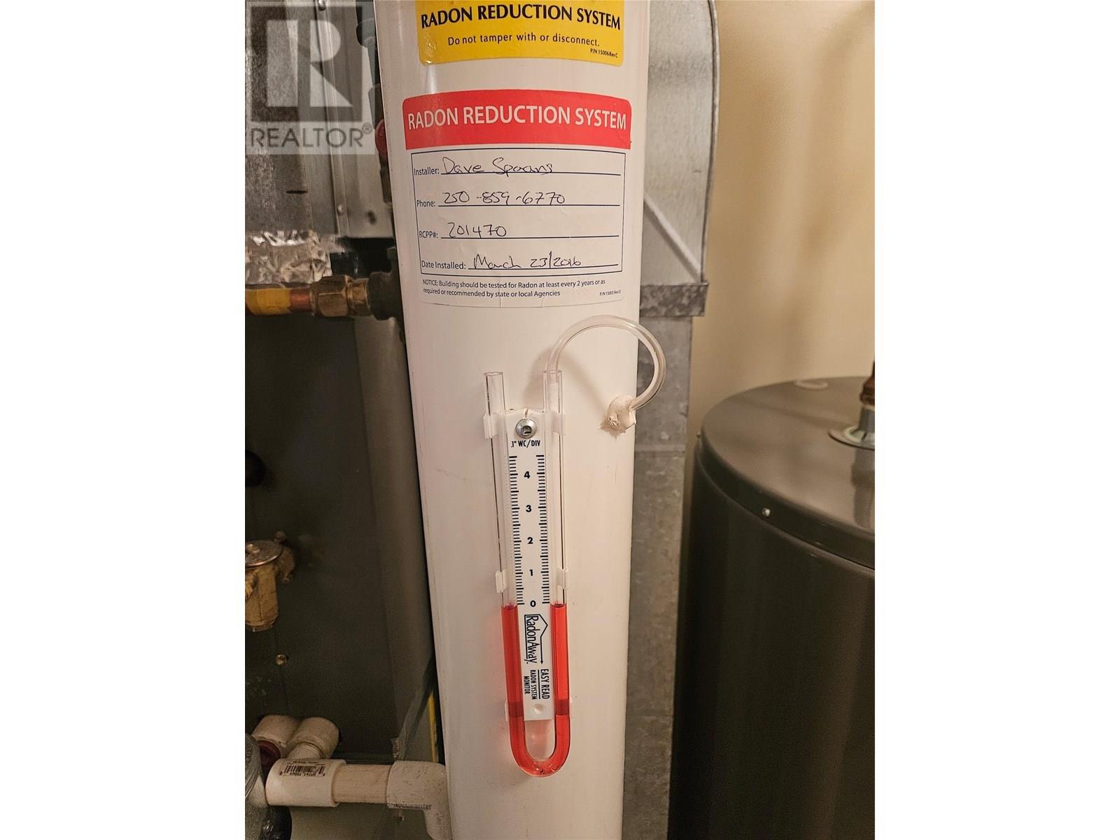4600 Bella Vista Road Unit# 26 Vernon, British Columbia V1T 2N4
2 Bedroom
2 Bathroom
1,000 ft2
Ranch
Central Air Conditioning
Forced Air, See Remarks
Underground Sprinkler
$399,900Maintenance, Reserve Fund Contributions, Insurance, Ground Maintenance, Property Management, Sewer, Waste Removal
$221.92 Monthly
Maintenance, Reserve Fund Contributions, Insurance, Ground Maintenance, Property Management, Sewer, Waste Removal
$221.92 MonthlyGreat location in a quite area with bus and shopping near by. This 2 bedroom 2 baths has upgraded kitchen with eating bar. Attached carport with lockable storage area. Plus good size covered patio perfect for entertaining and enjoying the warm Okanagan summers. No age restrictions Pets 1 dog allowed with height restriction. (id:60329)
Property Details
| MLS® Number | 10351964 |
| Property Type | Single Family |
| Neigbourhood | Bella Vista |
| Community Name | Visa Ridge |
| Features | Balcony |
| Storage Type | Storage, Locker |
Building
| Bathroom Total | 2 |
| Bedrooms Total | 2 |
| Appliances | Refrigerator, Dishwasher, Range - Electric, Freezer, Washer & Dryer, Water Purifier |
| Architectural Style | Ranch |
| Constructed Date | 1992 |
| Construction Style Attachment | Attached |
| Cooling Type | Central Air Conditioning |
| Exterior Finish | Vinyl Siding |
| Flooring Type | Carpeted, Laminate, Linoleum, Mixed Flooring |
| Heating Type | Forced Air, See Remarks |
| Roof Material | Asphalt Shingle |
| Roof Style | Unknown |
| Stories Total | 1 |
| Size Interior | 1,000 Ft2 |
| Type | Row / Townhouse |
| Utility Water | Municipal Water |
Parking
| Carport |
Land
| Acreage | No |
| Landscape Features | Underground Sprinkler |
| Sewer | Municipal Sewage System |
| Size Total Text | Under 1 Acre |
| Zoning Type | Unknown |
Rooms
| Level | Type | Length | Width | Dimensions |
|---|---|---|---|---|
| Main Level | Full Ensuite Bathroom | 7'4'' | ||
| Main Level | Full Bathroom | 9'6'' x 5'5'' | ||
| Main Level | Utility Room | 7'10'' x 4'4'' | ||
| Main Level | Laundry Room | 7'10'' x 5' | ||
| Main Level | Bedroom | 9'9'' x 9'4'' | ||
| Main Level | Primary Bedroom | 11'8'' x 10'4'' | ||
| Main Level | Dining Room | 9'6'' x 10'6'' | ||
| Main Level | Living Room | 15' x 12' | ||
| Main Level | Kitchen | 9'6'' x 9' |
https://www.realtor.ca/real-estate/28461151/4600-bella-vista-road-unit-26-vernon-bella-vista
Contact Us
Contact us for more information












