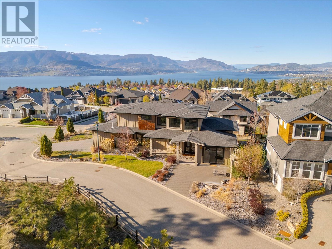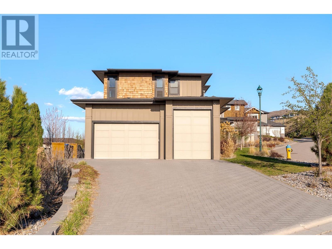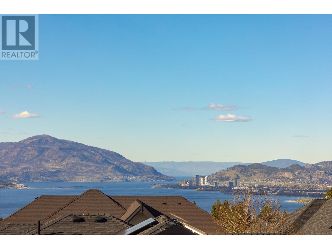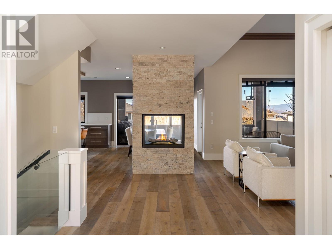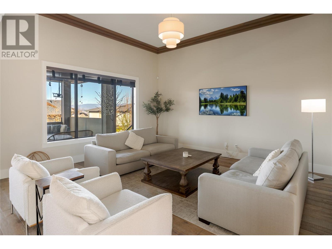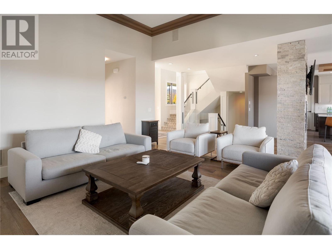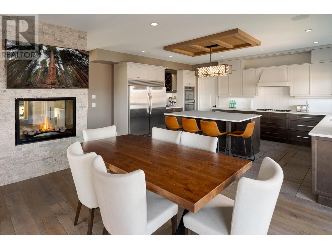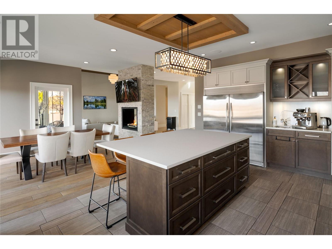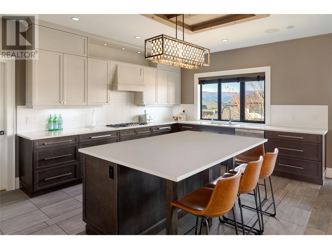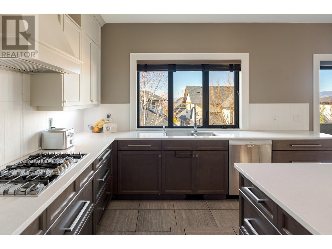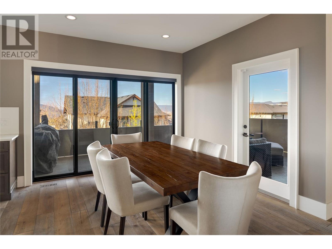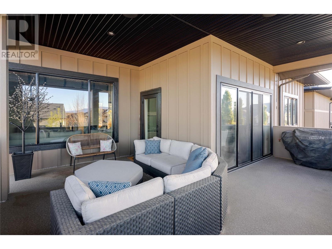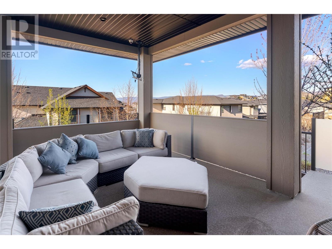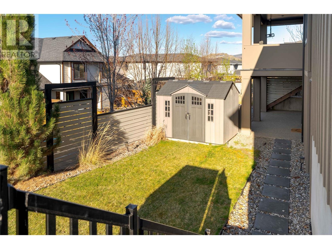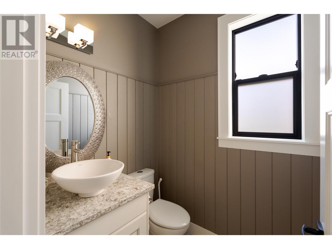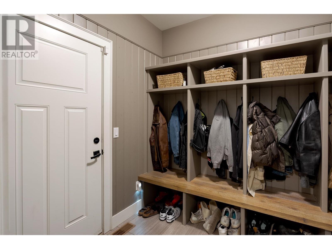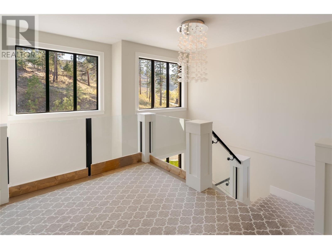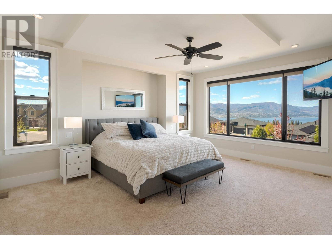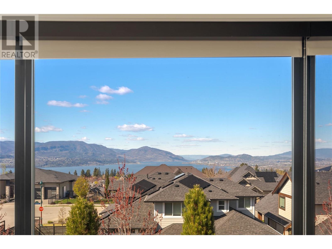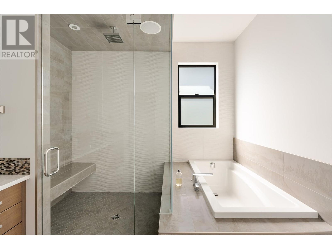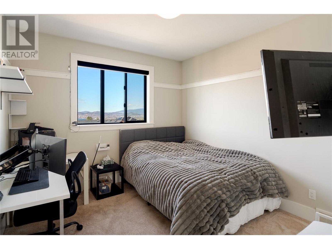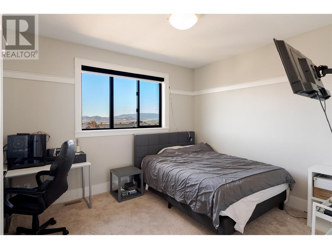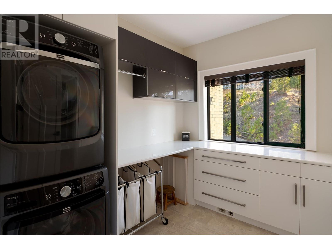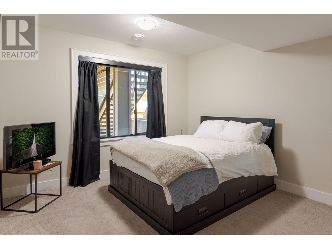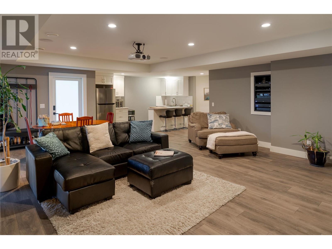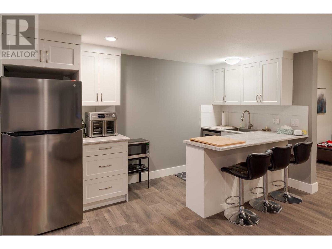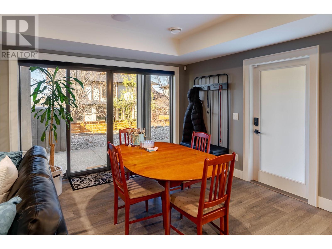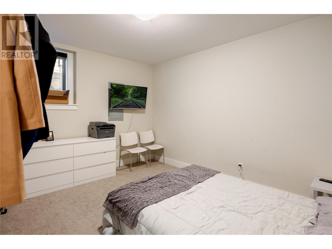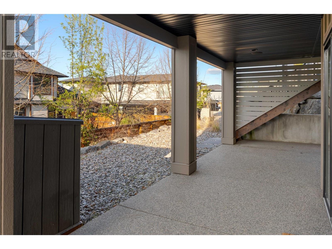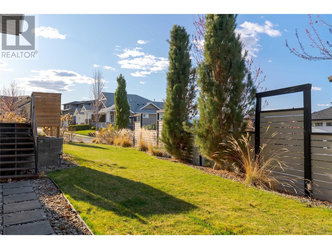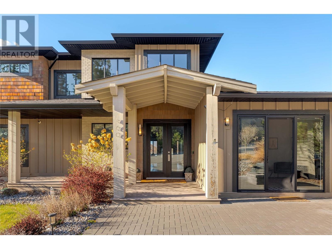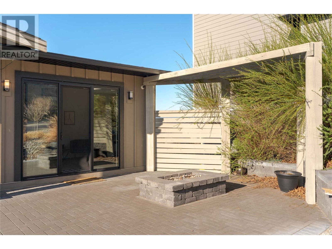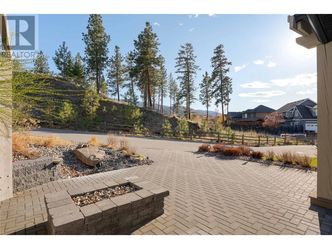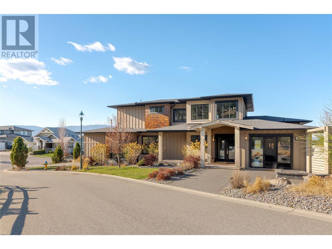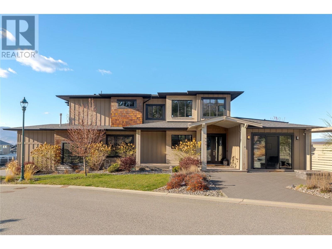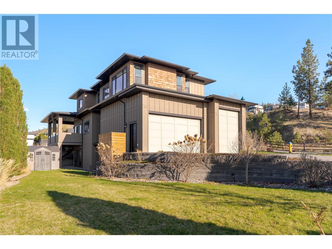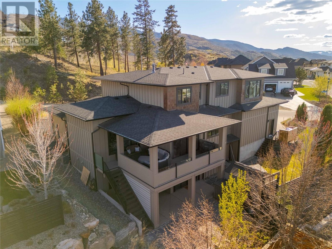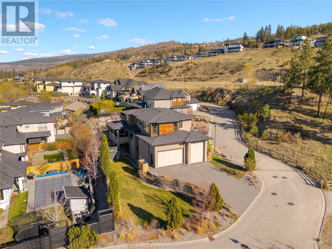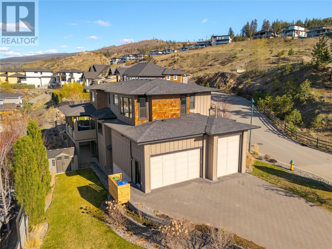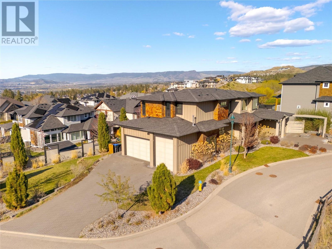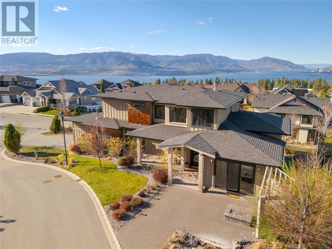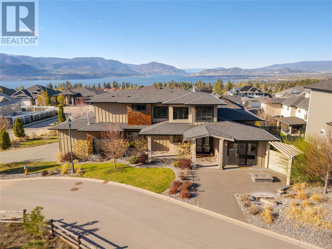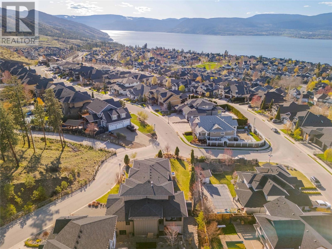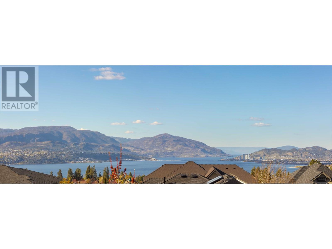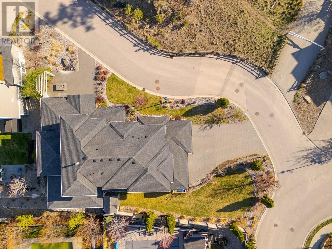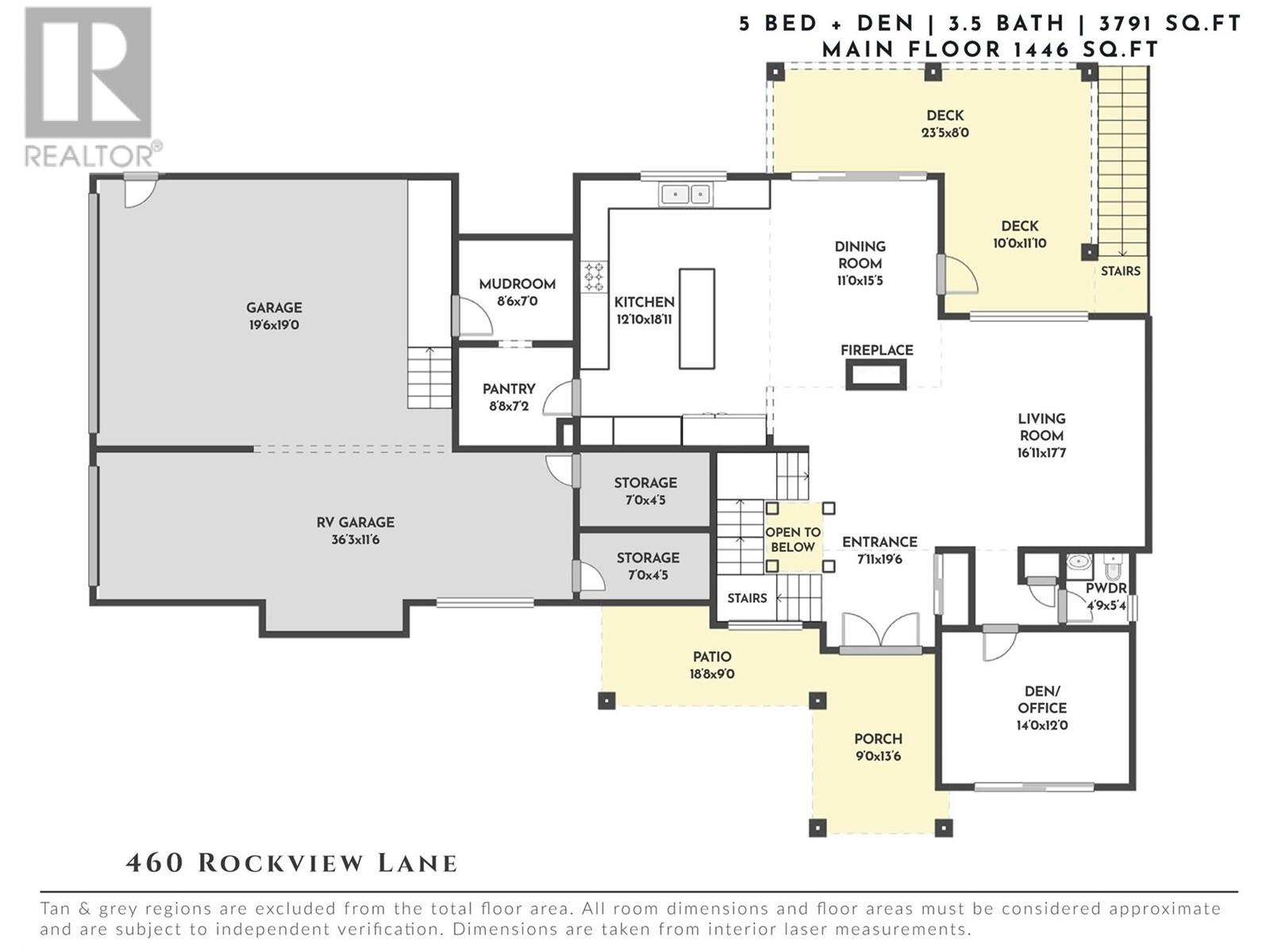5 Bedroom
4 Bathroom
3,791 ft2
Split Level Entry
Fireplace
Central Air Conditioning
Forced Air, See Remarks
Landscaped
$1,699,000
Perfectly positioned on a quiet, dead-end street in one of Kettle Valley’s most desirable enclaves, this stunning residence offers the ultimate in family living. Set on a beautifully landscaped corner lot, the home enjoys expansive lake & mountain views & is directly across from walking & hiking trails. Inside, the design is both functional & refined. A striking double-sided fireplace anchors the main floor, creating a warm & inviting atmosphere that seamlessly connects the living & dining areas. Wood floors span the main level, while plush carpeting enhances comfort in the bedrooms. The modern two-tone kitchen is as stylish as it is practical—featuring stainless steel appliances, generous walk-in pantry & sleek cabinetry. A private office with a separate entrance offers an ideal space for a home-based business. Upstairs, the thoughtfully designed floor plan features three bedrooms including the luxurious primary suite—complete with show-stopping lake views, walk-in closet & spa-like ensuite. A walk-through laundry room conveniently connects to the primary for everyday ease. Downstairs, a self-contained in-law suite offers flexible living—perfect for extended family, older children, or guests. The spacious four-car garage is heated, includes an RV hookup, and easily accommodates a large RV or boat- perfect for outdoor enthusiasts. This is more than a home—it’s a lifestyle. Located minutes to schools, parks, shopping, biking trails & all the charm Kettle Valley is known for. (id:60329)
Property Details
|
MLS® Number
|
10343637 |
|
Property Type
|
Single Family |
|
Neigbourhood
|
Kettle Valley |
|
Amenities Near By
|
Public Transit, Park, Recreation, Schools, Shopping |
|
Community Features
|
Family Oriented |
|
Features
|
Central Island, Balcony |
|
Parking Space Total
|
8 |
|
View Type
|
City View, Lake View, Mountain View, Valley View, View Of Water, View (panoramic) |
Building
|
Bathroom Total
|
4 |
|
Bedrooms Total
|
5 |
|
Architectural Style
|
Split Level Entry |
|
Basement Type
|
Full |
|
Constructed Date
|
2013 |
|
Construction Style Attachment
|
Detached |
|
Construction Style Split Level
|
Other |
|
Cooling Type
|
Central Air Conditioning |
|
Fire Protection
|
Controlled Entry |
|
Fireplace Fuel
|
Gas |
|
Fireplace Present
|
Yes |
|
Fireplace Total
|
1 |
|
Fireplace Type
|
Unknown |
|
Flooring Type
|
Carpeted, Hardwood |
|
Half Bath Total
|
1 |
|
Heating Type
|
Forced Air, See Remarks |
|
Roof Material
|
Asphalt Shingle |
|
Roof Style
|
Unknown |
|
Stories Total
|
3 |
|
Size Interior
|
3,791 Ft2 |
|
Type
|
House |
|
Utility Water
|
Municipal Water |
Parking
Land
|
Access Type
|
Easy Access |
|
Acreage
|
No |
|
Land Amenities
|
Public Transit, Park, Recreation, Schools, Shopping |
|
Landscape Features
|
Landscaped |
|
Sewer
|
Municipal Sewage System |
|
Size Irregular
|
0.24 |
|
Size Total
|
0.24 Ac|under 1 Acre |
|
Size Total Text
|
0.24 Ac|under 1 Acre |
|
Zoning Type
|
Unknown |
Rooms
| Level |
Type |
Length |
Width |
Dimensions |
|
Second Level |
Bedroom |
|
|
11'1'' x 14'0'' |
|
Second Level |
Full Ensuite Bathroom |
|
|
9'5'' x 12'10'' |
|
Second Level |
Primary Bedroom |
|
|
14'8'' x 17'0'' |
|
Second Level |
Laundry Room |
|
|
7'11'' x 9'6'' |
|
Second Level |
Full Bathroom |
|
|
9'10'' x 8'7'' |
|
Second Level |
Bedroom |
|
|
14'2'' x 10'10'' |
|
Lower Level |
Laundry Room |
|
|
6'9'' x 7'11'' |
|
Lower Level |
Recreation Room |
|
|
23'4'' x 19'4'' |
|
Lower Level |
Bedroom |
|
|
11'10'' x 11'11'' |
|
Lower Level |
Full Bathroom |
|
|
4'10'' x 9'8'' |
|
Lower Level |
Bedroom |
|
|
13'0'' x 11'4'' |
|
Lower Level |
Other |
|
|
10'7'' x 7'4'' |
|
Main Level |
Living Room |
|
|
16'11'' x 17'7'' |
|
Main Level |
Partial Bathroom |
|
|
4'9'' x 5'4'' |
|
Main Level |
Office |
|
|
14'1'' x 12'0'' |
|
Main Level |
Other |
|
|
19'6'' x 7'11'' |
|
Main Level |
Dining Room |
|
|
15'5'' x 11'0'' |
|
Main Level |
Kitchen |
|
|
12'10'' x 18'11'' |
|
Main Level |
Pantry |
|
|
7'2'' x 8'8'' |
|
Main Level |
Mud Room |
|
|
8'6'' x 7'0'' |
|
Additional Accommodation |
Kitchen |
|
|
5'10'' x 13'2'' |
https://www.realtor.ca/real-estate/28197649/460-rockview-lane-kelowna-kettle-valley
